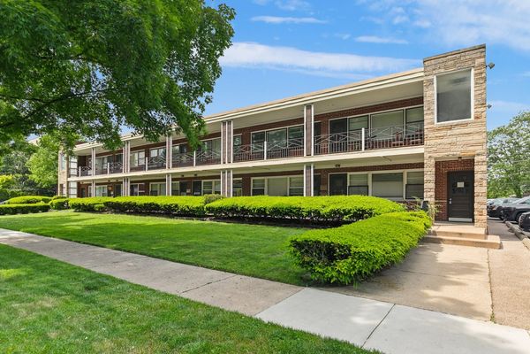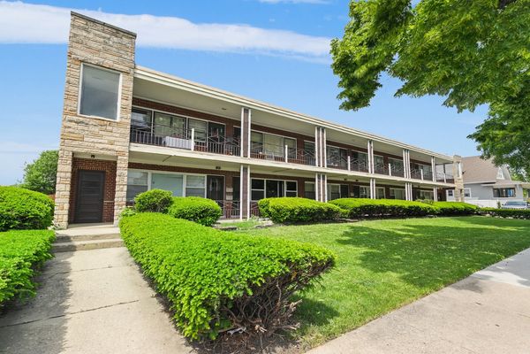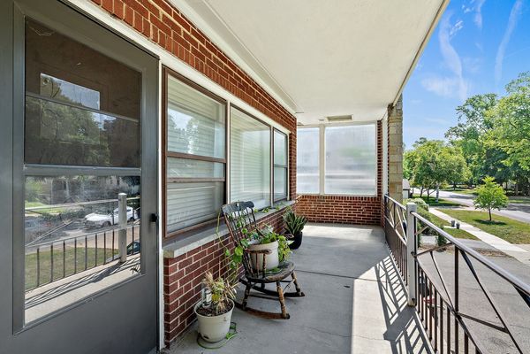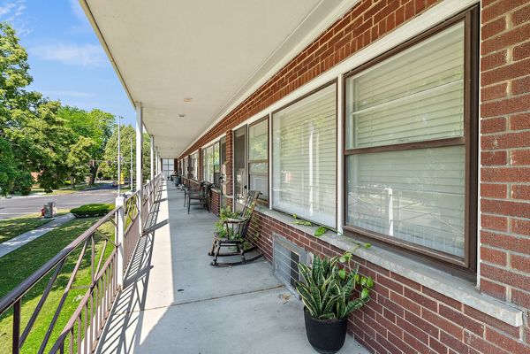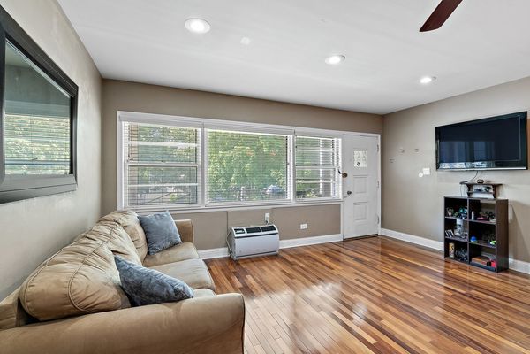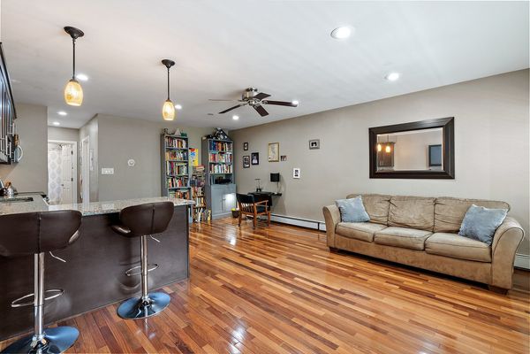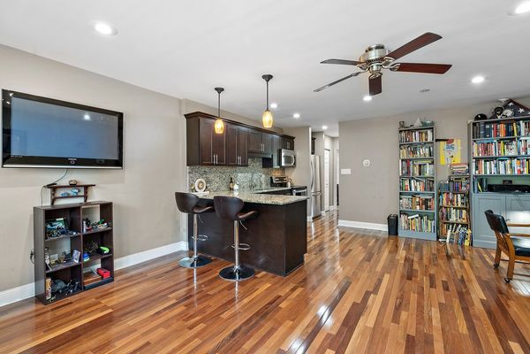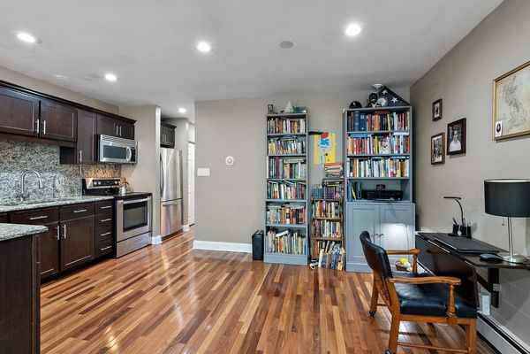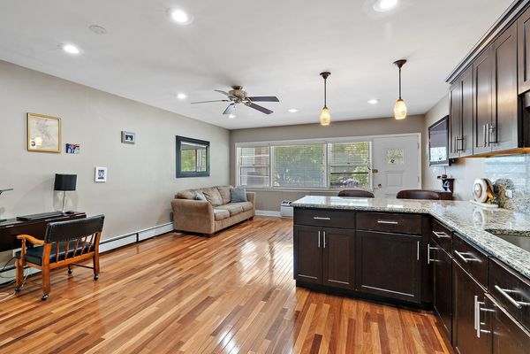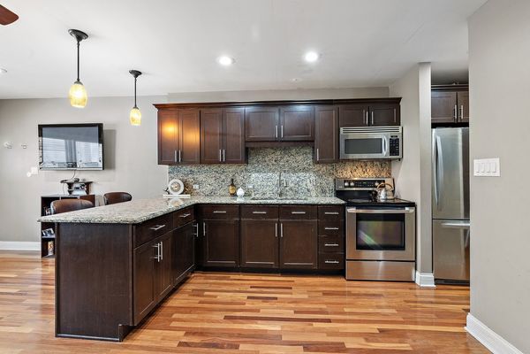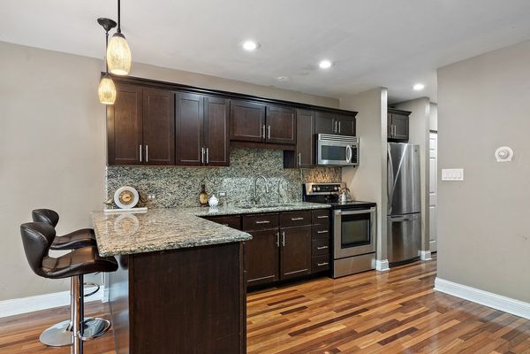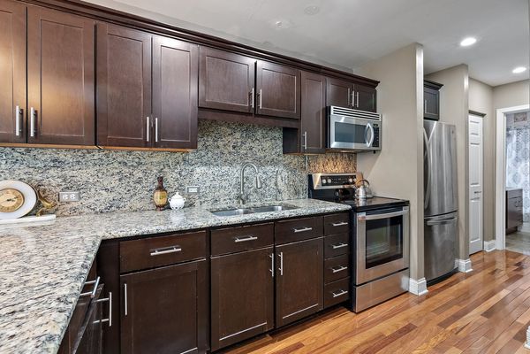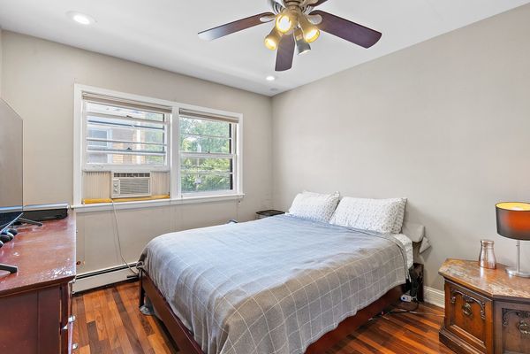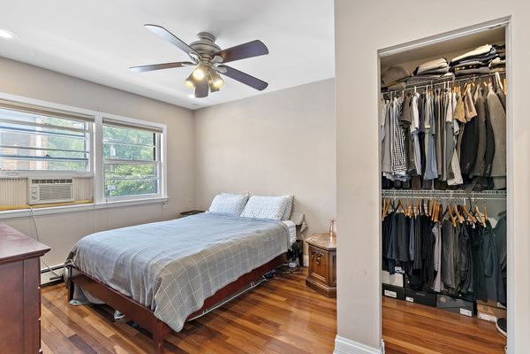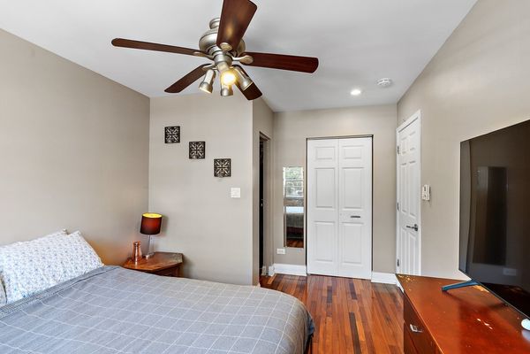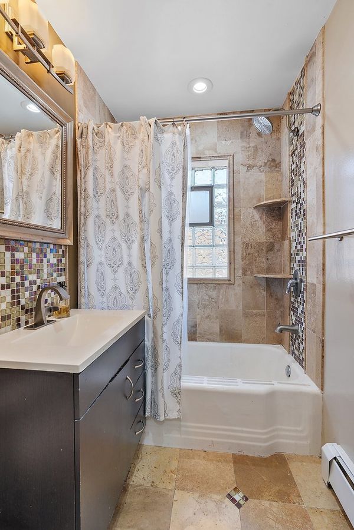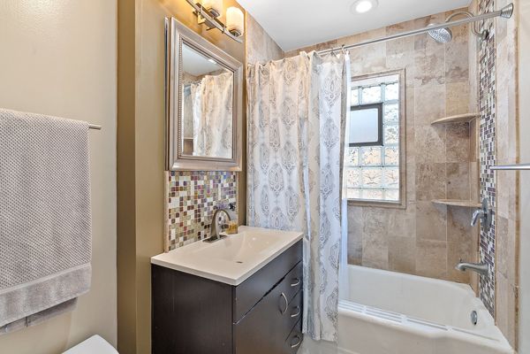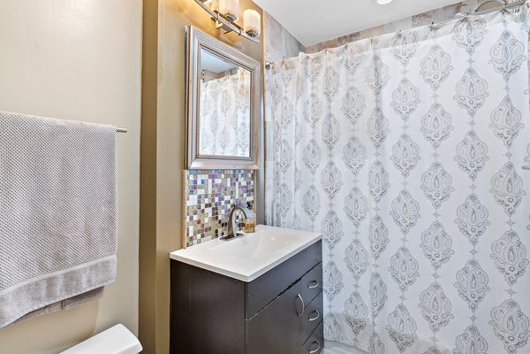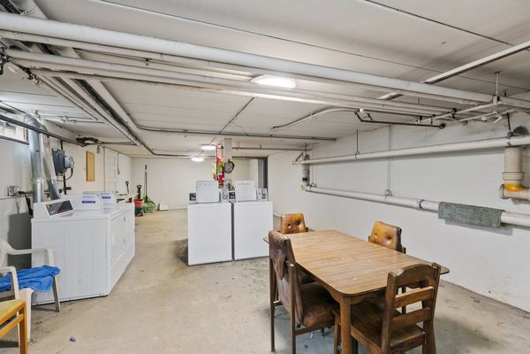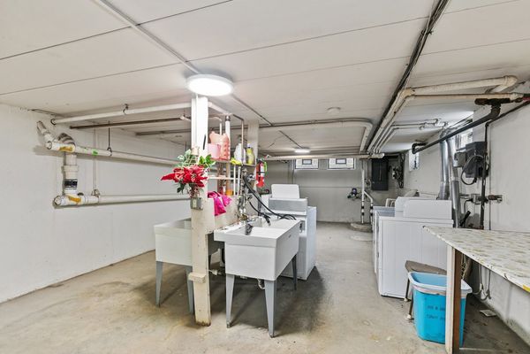1005 N Harlem Avenue Unit F
Oak Park, IL
60302
About this home
Nothing to do but move in to this 1 bed / 1 bath condo! Great location, right across the street from Concordia University, and less than a mile to downtown Oak Park and the green line! Why rent when you could own? This would be ideal housing for a college student, or would make for a perfect starter home. The building has no cap on rentals, so this could also be a great investment property! Pet friendly building! Enjoy the fresh air on the shared covered front balcony, (facing Augusta, not Harlem). Upon entering the unit, you'll be met with gorgeous hardwood floors, neutral paint, recessed lighting, and tons of natural sunlight throughout. The owners removed a wall to convert this into an open-concept floor plan, with the living space seamlessly flowing into the kitchen and dining area. The kitchen features espresso cabinetry with crown molding, granite countertops & backsplash, all stainless steel appliances, and a breakfast bar! Down the hall is the spacious bedroom which features a walk-in closet PLUS an additional smaller closet, and has access to the updated full hall bath. The wall AC in the living room was just replaced, and the bedroom has its own window unit as well. Coin laundry is located in the common area. Assigned storage locker in the basement also. This is one of the units that DOES come with an assigned parking spot - not every unit has parking, so this is a huge plus! The HOA dues cover all exterior maintenance, lawn care, landscaping, and snow removal, plus water, trash, and heat. Less than a mile to downtown Oak Park and the green line, plus not far from the blue line or 290 either. There's also a convenient bus stop near the building, so it's possible to get around without a car. This property is a rare find... don't miss out!!!
