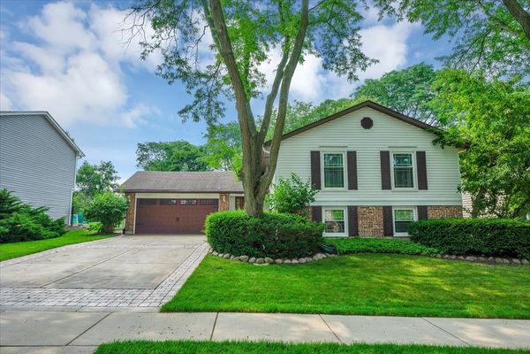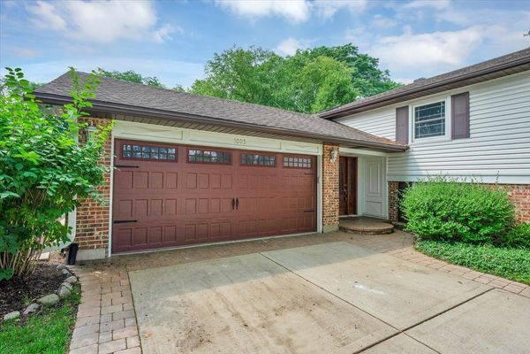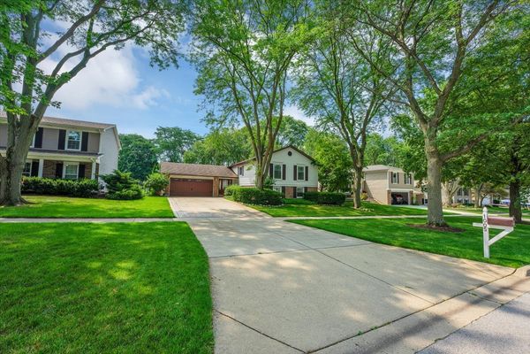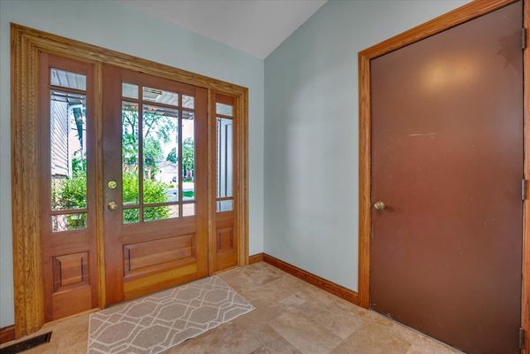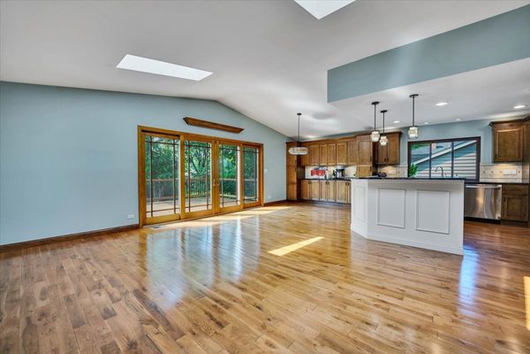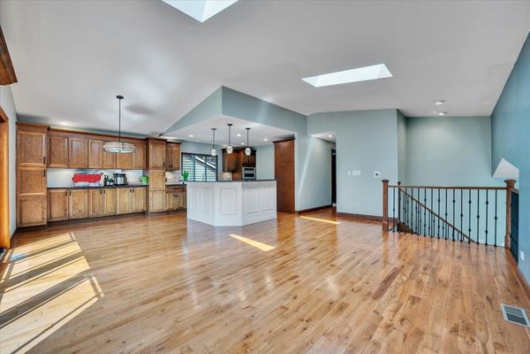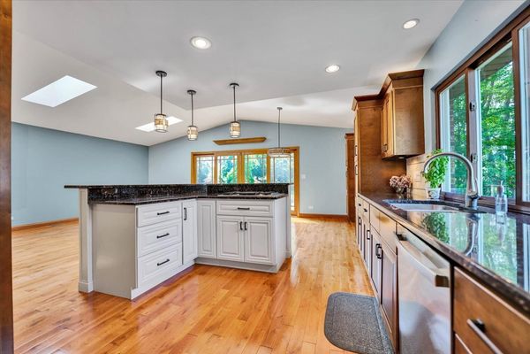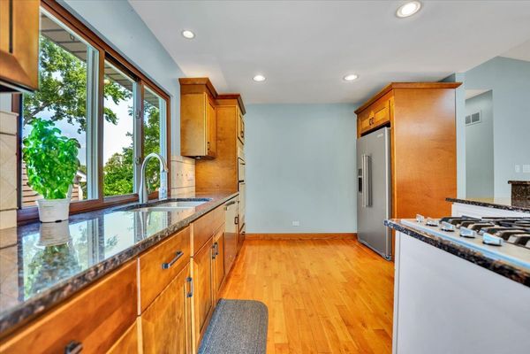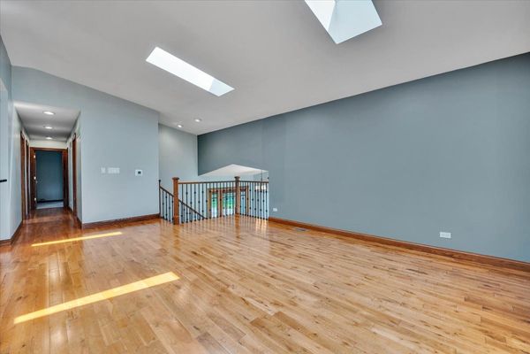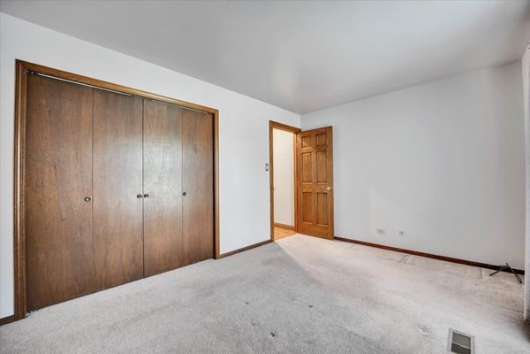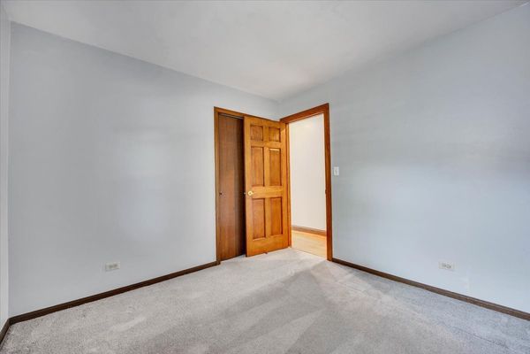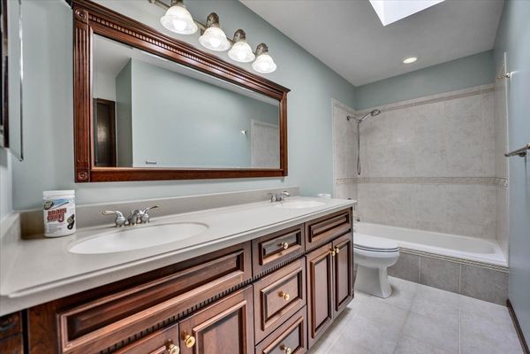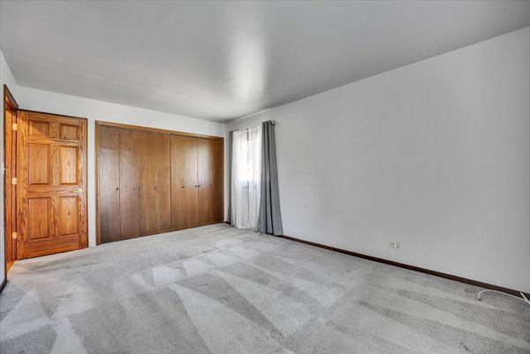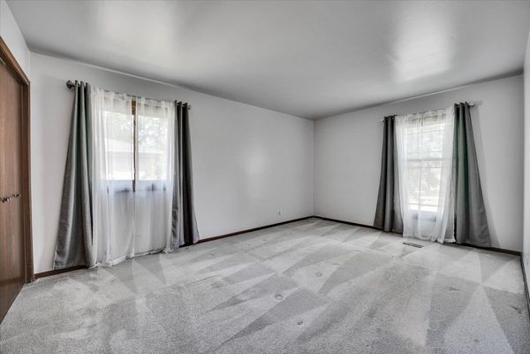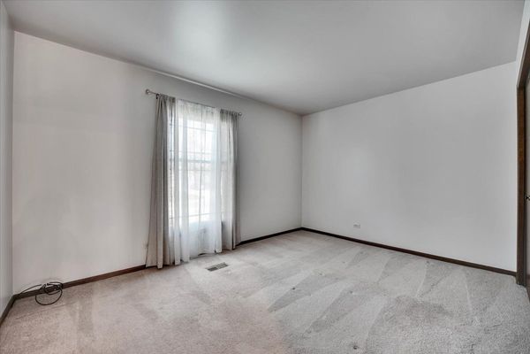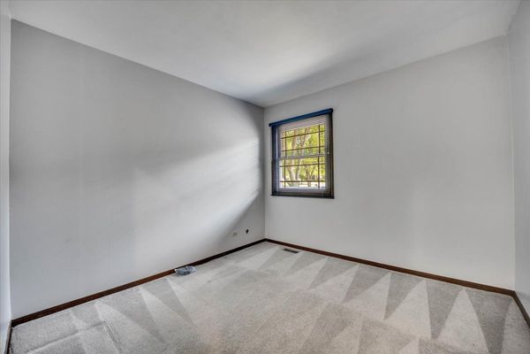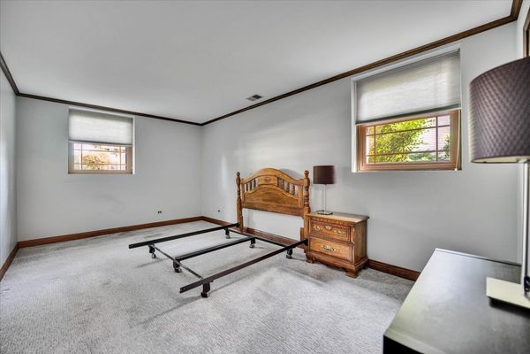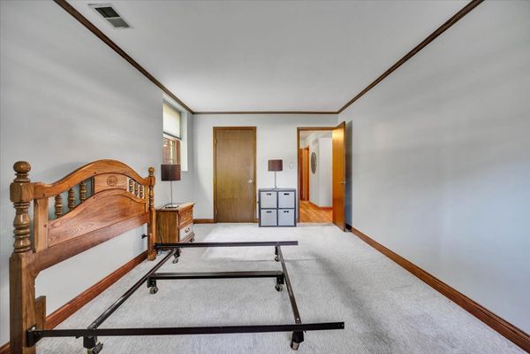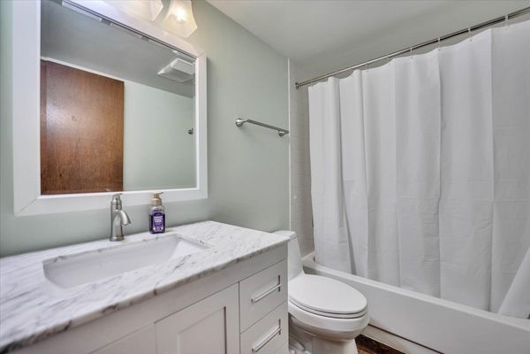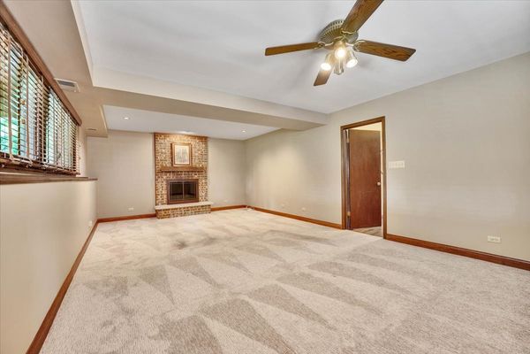1005 Freeman Road
Hoffman Estates, IL
60192
About this home
Nestled in the prestigious Westbury Neighborhood, this impeccable 4-bedroom, 2-bathroom split-level home epitomizes elegance and comfort. As you enter through the grand, spacious foyer, you are greeted by a pathway leading either to the serene backyard or to the main floor adorned with gleaming hardwood floors. The modern kitchen, with its open concept design, boasts a breakfast bar and abundant cabinet and countertop space, ideal for the culinary enthusiast. Sunlight pours in through the double sliders, opening to a vast deck that offers a tranquil view of the expansive, professionally landscaped yard-evoking a sense of perpetual vacation. The main floor accommodates three well-appointed bedrooms and a shared suite, ensuring ample space for relaxation and privacy. The lower level presents a generous family room complete with a cozy fireplace, a fourth bedroom, a full bath, and an unfinished room perfect for a workshop or home office. A remarkable feature of this home is the expanded four-car garage, offering an abundance of storage and limitless potential. The extended driveway accommodates multiple vehicles with ease. Situated within an award-winning school district and home to the esteemed Fremd High School, this residence is an absolute must-see for those seeking unparalleled sophistication and comfort.
