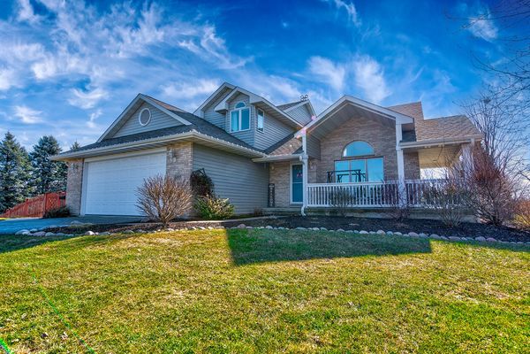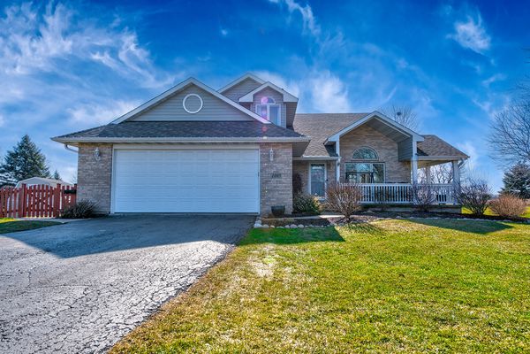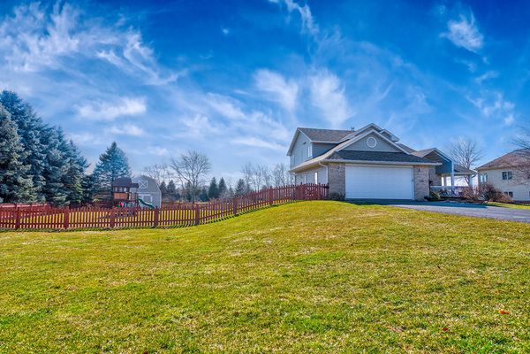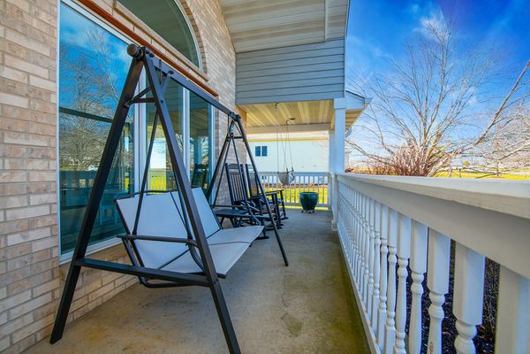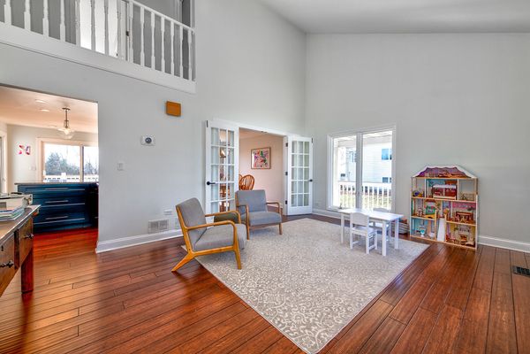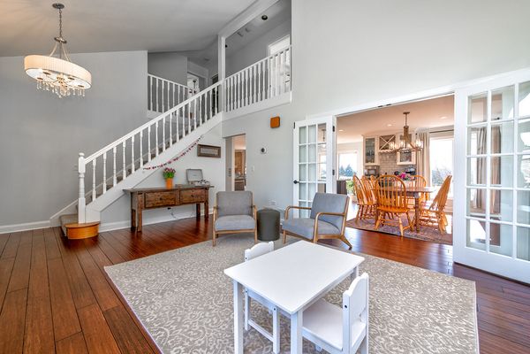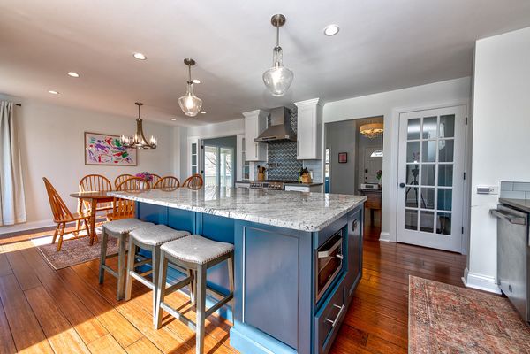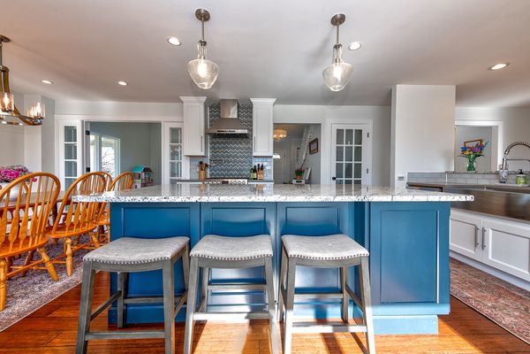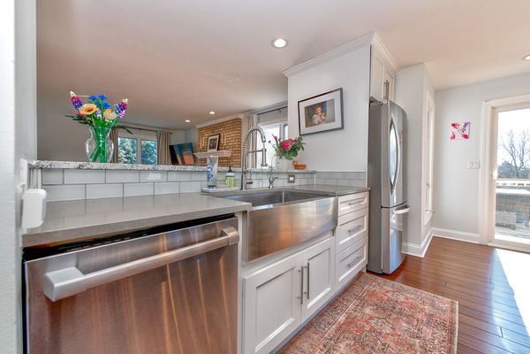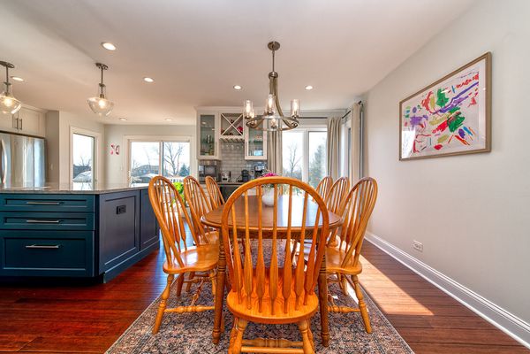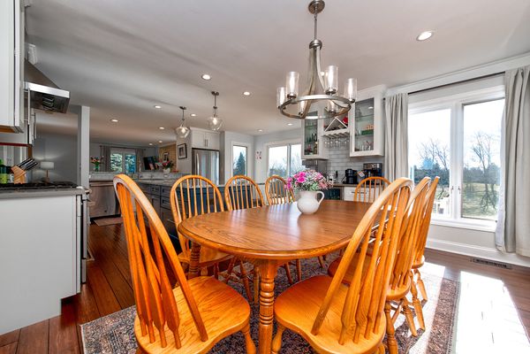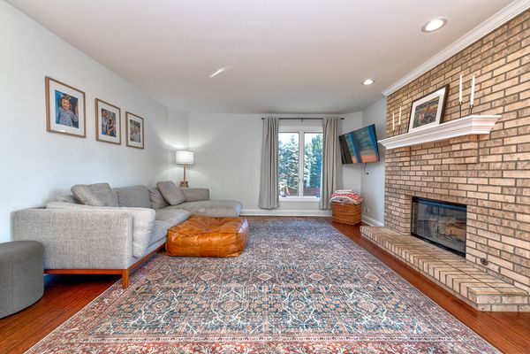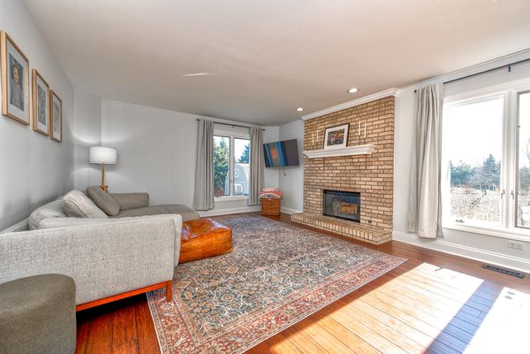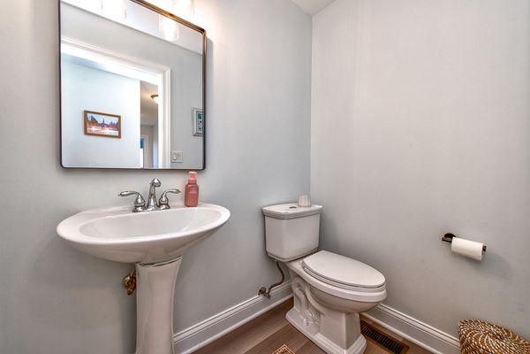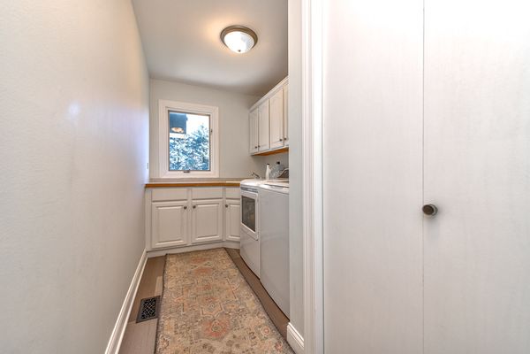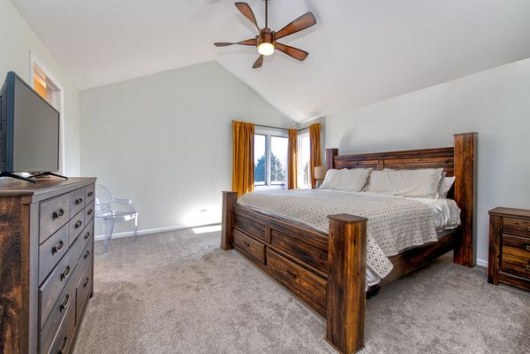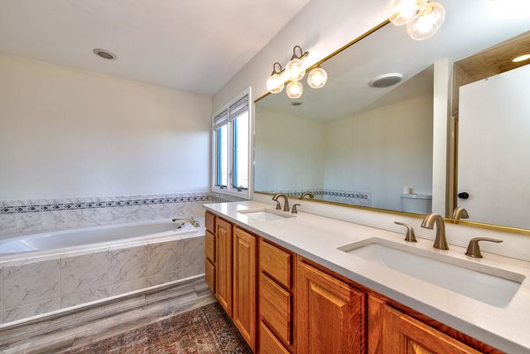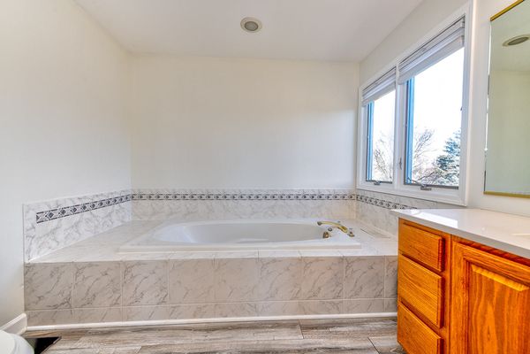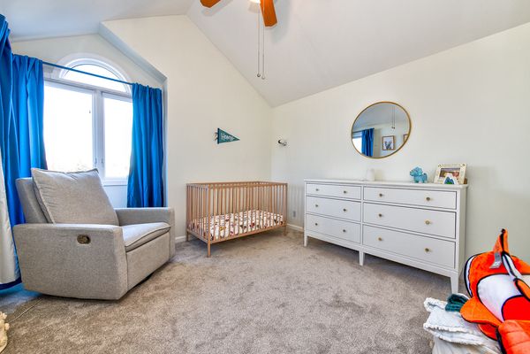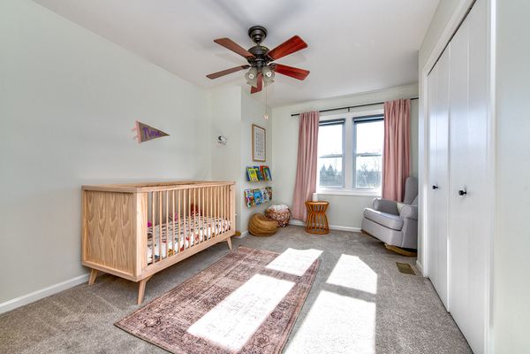1005 Ember Lane
Spring Grove, IL
60081
About this home
INCREDIBLE RENOVATIONS INVITE YOU into this beautifully updated Wilmot Farms home! This home will check all of your MUST HAVE boxes! The welcoming wrap around front porch leads you into the spacious living room with vaulted ceilings and gleaming bamboo flooring. The refreshing gray, white and bright color palette flows throughout this home. The double French doors bring you to the stunning open concept kitchen and dining room boasting an abundance of custom white cabinetry, quartz countertops, a breakfast bar, and a massive eat at island with contrasting navy blue cabinetry and granite countertops! With a huge stainless farmhouse sink, stainless appliances, high end lighting, a wine bar and beverage fridge, this space will surely be the centerpiece of the home! The doors off of the kitchen lead to a large deck with storage underneath, a brick paver patio and firepit situated on a pristine 1 acre home site. The walls of windows in the family room provide natural light and features a beautiful brick fireplace and custom built ins. The convenient laundry room is located off of the extra deep heated garage and offers ample storage, a sink and folding space. As you ascend to the 2nd level you will find a large primary bedroom with vaulted ceilings, a ceiling fan and spa like bathroom. ESCAPE AFTER A LONG DAY and revel in the whirlpool tub, separate shower and dual sink vanity! The newly remodeled hall bathroom services the 3 additional spacious bedrooms. BUT WAIT, THERE IS SO MUCH MORE! The finished walk out English basement features a 52 x 40 recreation room, ideal for a playroom for the kids, entertaining and holiday gatherings! A unique custom bar beckons you to cheer on your team while enjoying a refreshing drink! As spring weather soon returns, imagine backyard barbeques or a baseball game in the fenced yard, a large shed with electric will house your tractor and garden equipment. Newer roof, soffits and gutters, (2020) furnace, (2022), A/C (2021) and hot water heater. (2023) This turn key home is truly MOVE IN READY, absolutely nothing to do but unpack and enjoy! Located in a highly rated school district, surrounded by parks and horse stables and trails, only minutes to the Metra Station and expressway and shopping and recreation in Lake Geneva! IT'S TIME TO MAKE 1005 Ember Lane your NEW last address!
