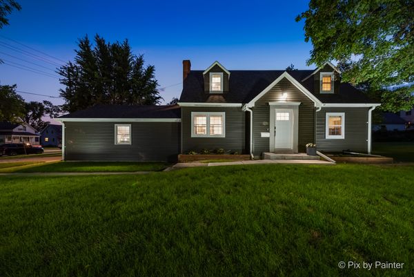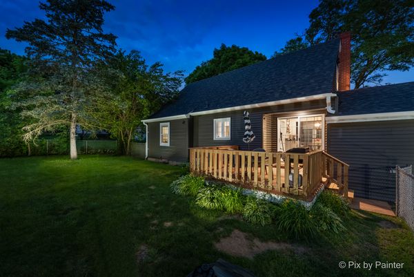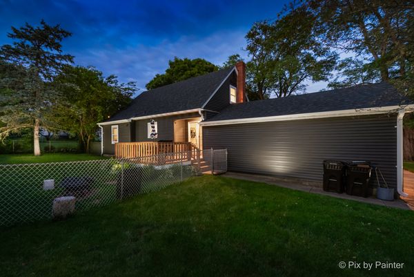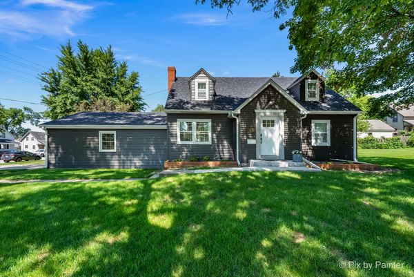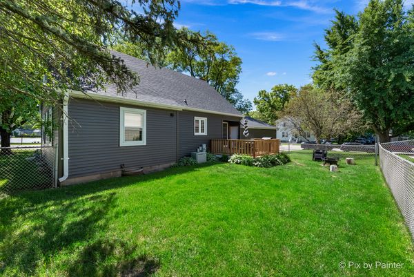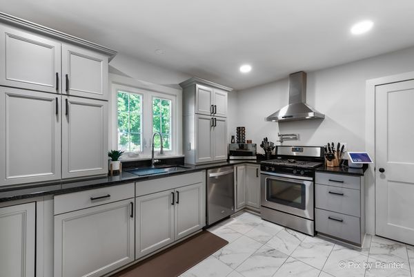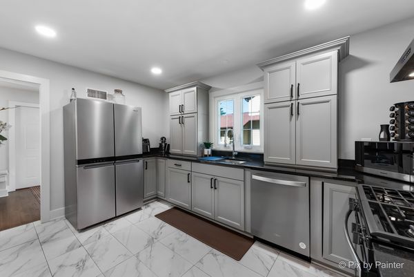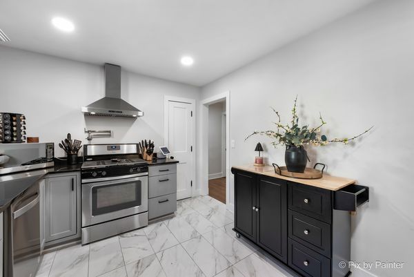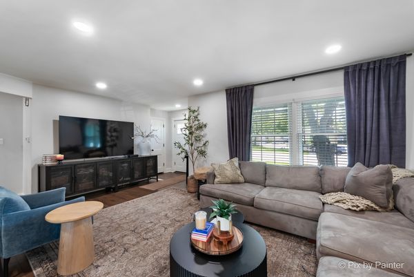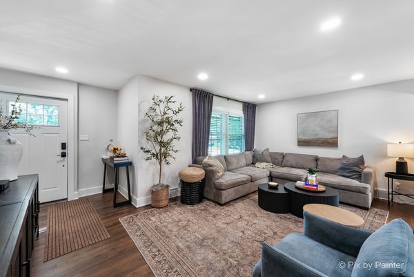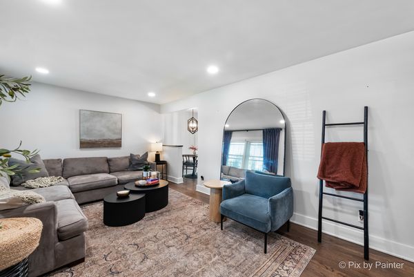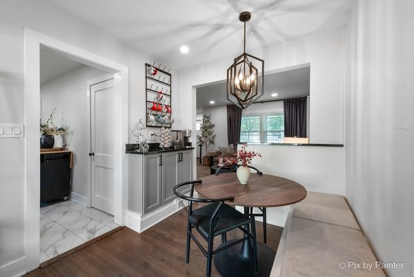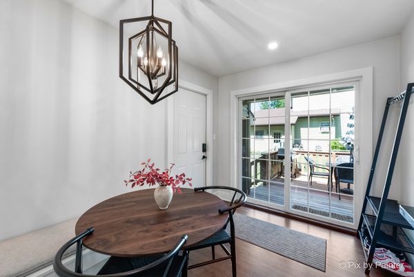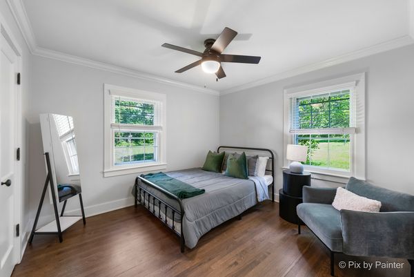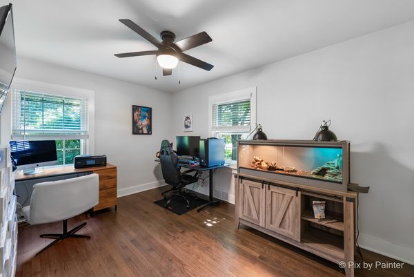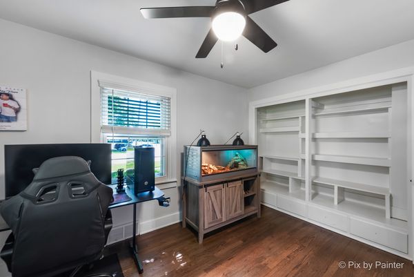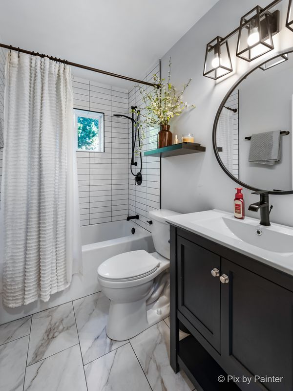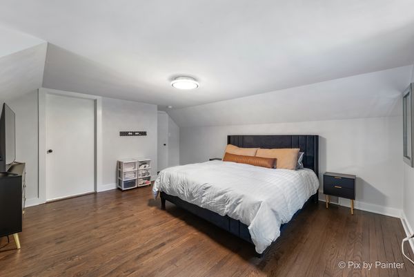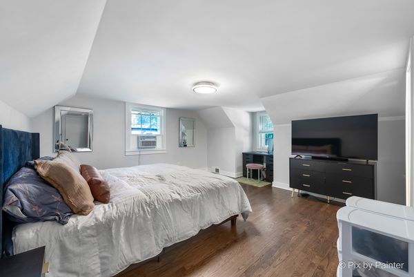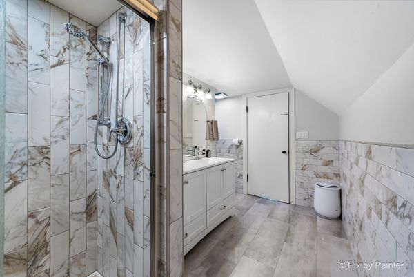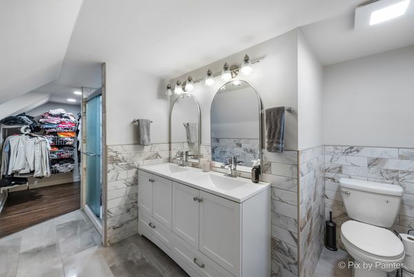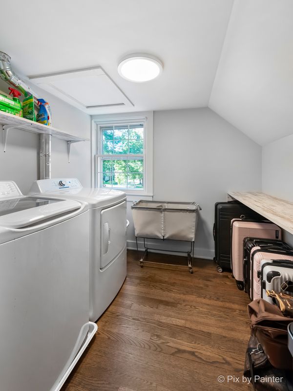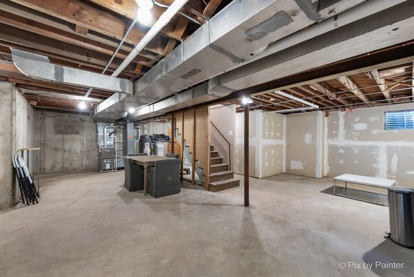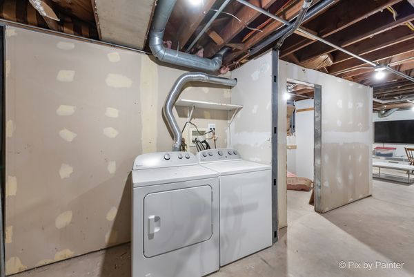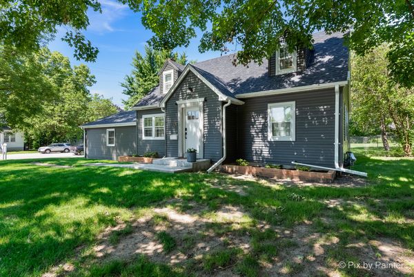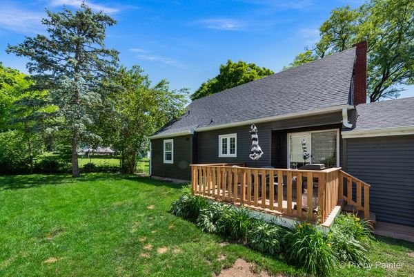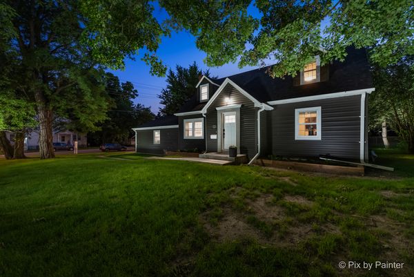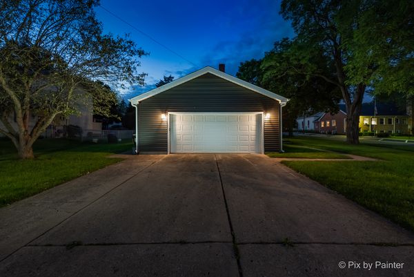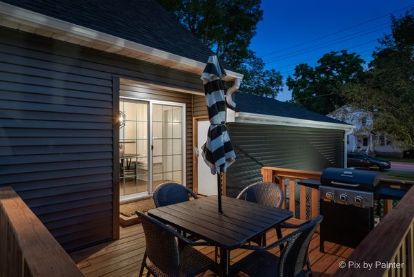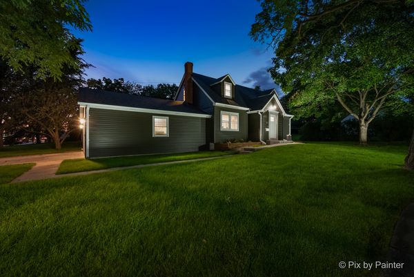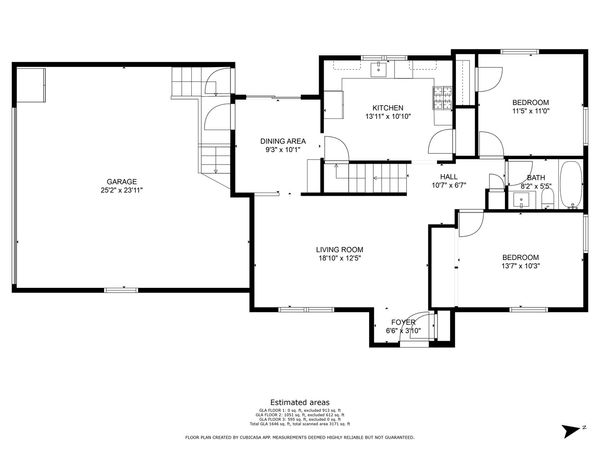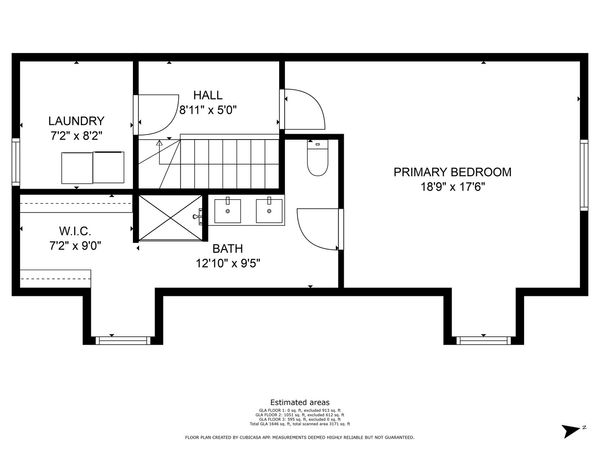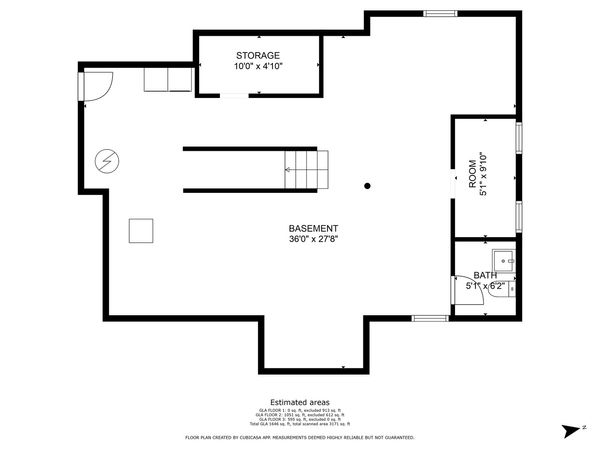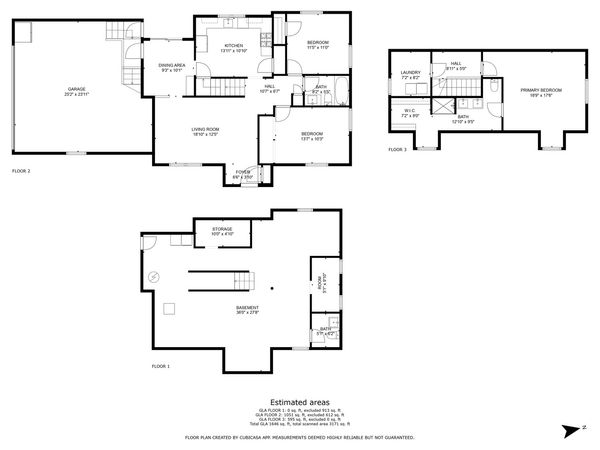1005 Center Street
McHenry, IL
60050
About this home
Welcome to your charming oasis just steps away from the vibrant heart of Mchenry, IL! This delightful 3-bedroom, 2.5-bathroom home offers the perfect blend of convenience and comfort. Step into luxury living with not one, but two convenient laundry rooms, including one thoughtfully situated on the master suite level for ultimate convenience. No more hauling laundry up and down stairs! Whether it's tackling a quick load of clothes or managing linens, laundry day just got a whole lot easier. Upon entering, you'll discover a spacious living area, perfect for entertaining guests or relaxing with loved ones. The kitchen boasts modern appliances and ample cabinet space. Upstairs, you'll find the entire second floor dedicated to the serene master suite, complete with a private bathroom and its own laundry room. With the added convenience of a laundry room on the master suite level, you can enjoy the luxury of fresh linens and wardrobe changes without leaving your private sanctuary. Additionally, the basement offers secondary access through the garage, providing convenient entry and exit options for added flexibility and ease of use. Outside, the fenced backyard provides a peaceful retreat, ideal for enjoying sunny afternoons or hosting summer barbecues. With its prime location just a short stroll from Green Street, this home offers easy access to shopping, dining, and entertainment options. Don't miss your chance to make this wonderful property your new home sweet home!
