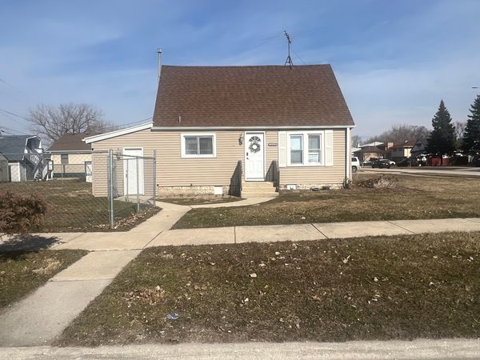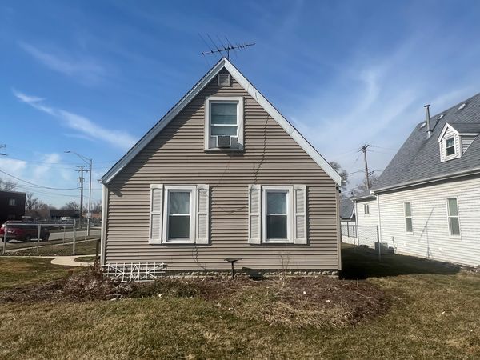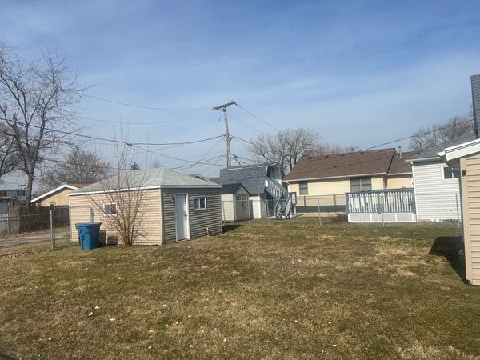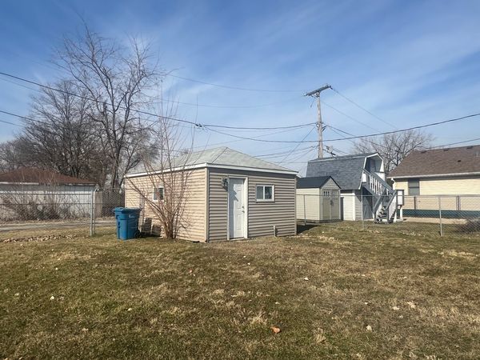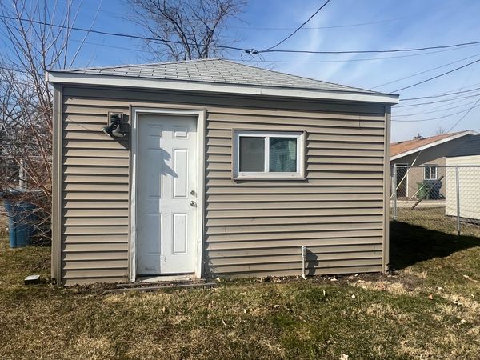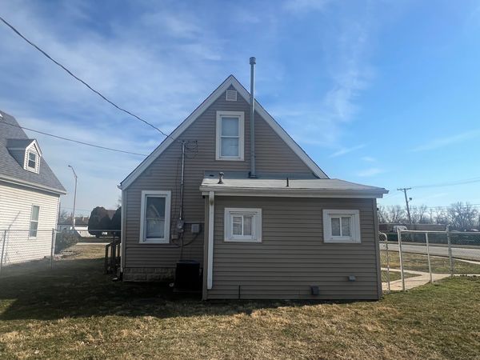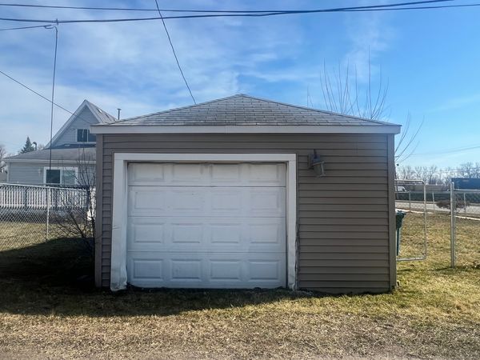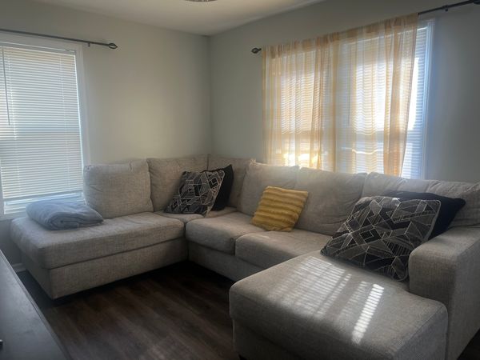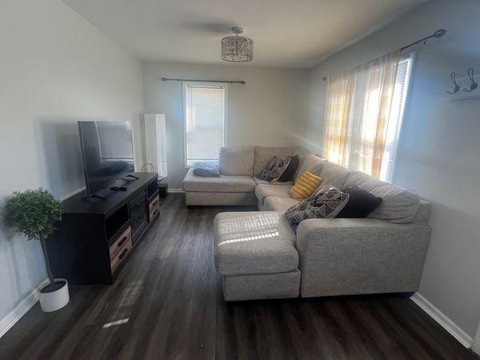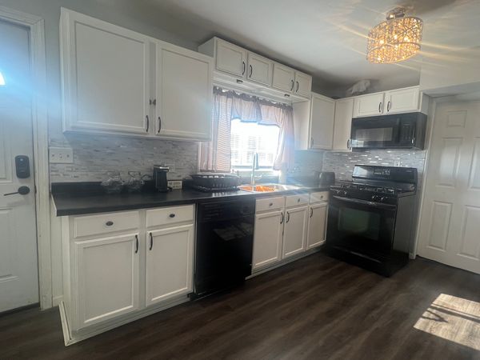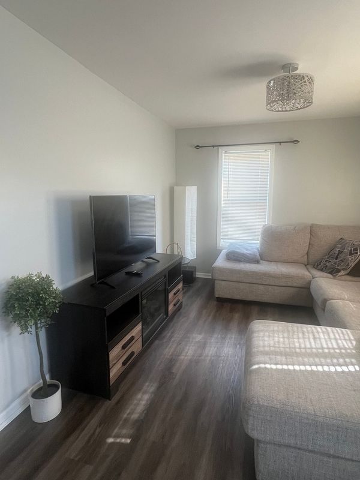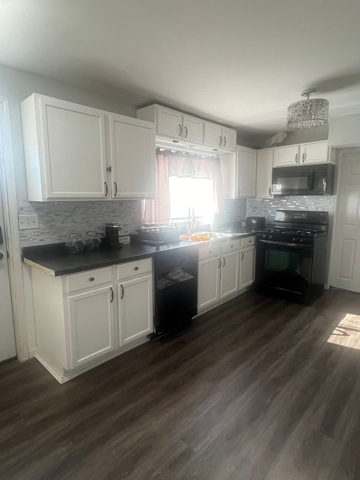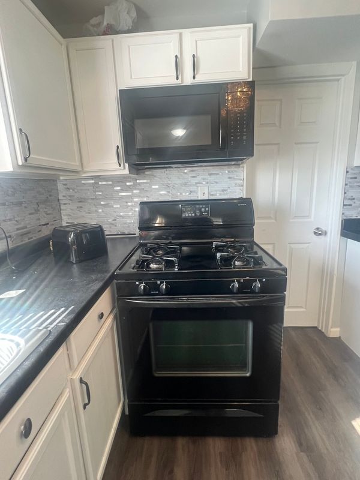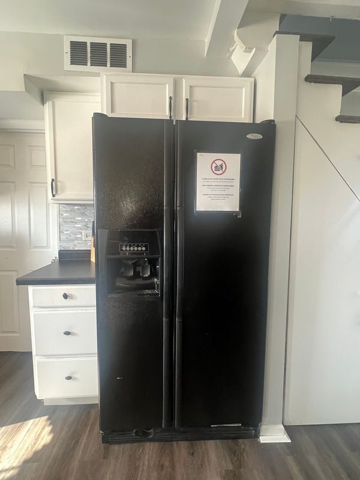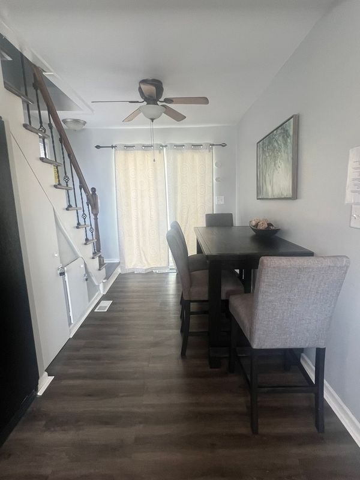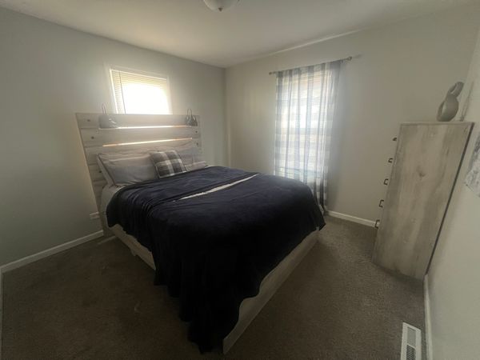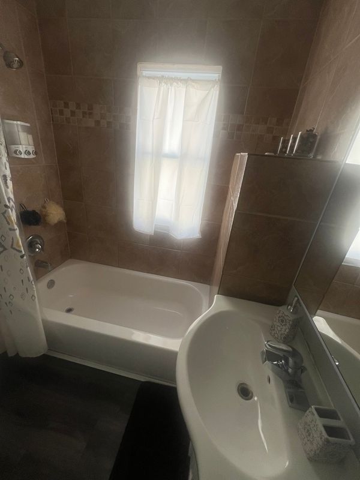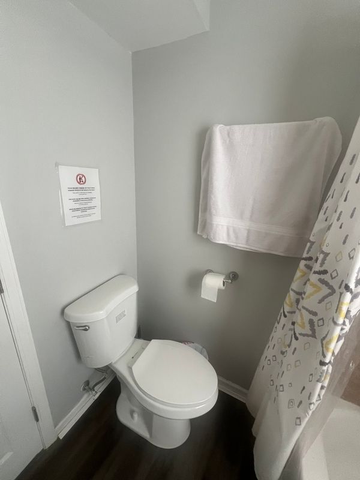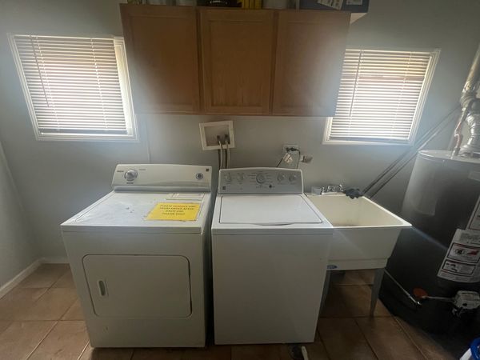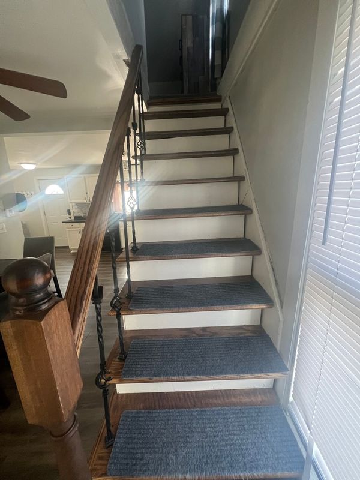10048 Merton Avenue
Oak Lawn, IL
60453
About this home
Welcome to your dream home in the heart of Oak Lawn! This charming residence, strategically located near the Metra train station, offers the perfect blend of convenience and comfort. Situated in proximity to thriving businesses east of Chicago Ridge Mall, this property ensures that you are just moments away from a plethora of shopping, dining, and entertainment options. Boasting three spacious bedrooms and 1.5 bathrooms, this home is ideal for families seeking both space and functionality. The well-designed layout provides a harmonious flow, creating a warm and inviting atmosphere throughout. The master bedroom offers a private retreat, while the additional bedrooms are perfect for children, guests, or a home office. One of the standout features of this property is the expansive double lot, providing ample outdoor space for relaxation, recreation, and gardening. Whether you envision summer barbecues or a serene garden oasis, this double lot allows for endless possibilities. Step inside, and you'll be greeted by the allure of new flooring that enhances the aesthetic appeal of the entire home. The modern and stylish flooring not only adds a touch of luxury but also ensures easy maintenance, making everyday living a delight. The proximity to the Metra train station is a significant advantage for those commuting to the city, offering a stress-free and efficient travel option. Additionally, being close to the bustling business district east of Chicago Ridge Mall means you'll never be far from the action, with a myriad of shopping and dining choices at your fingertips. This Oak Lawn gem is not just a house; it's a lifestyle. Experience the perfect blend of suburban tranquility and urban accessibility. Don't miss the opportunity to make this delightful residence your own - schedule a viewing today and envision the possibilities that await you in this wonderful home. Your dream home in Oak Lawn awaits!
