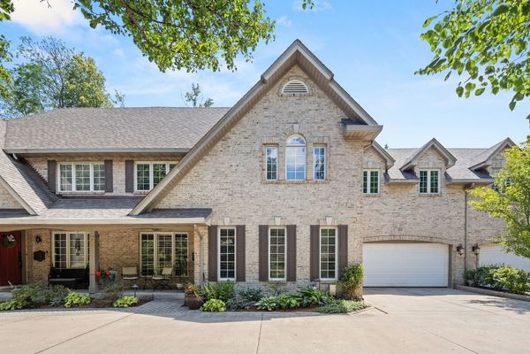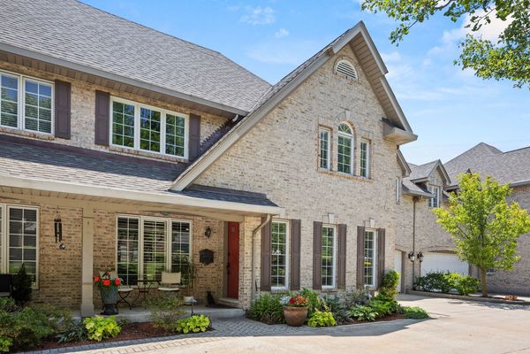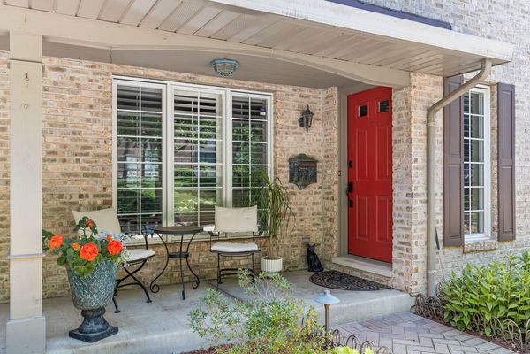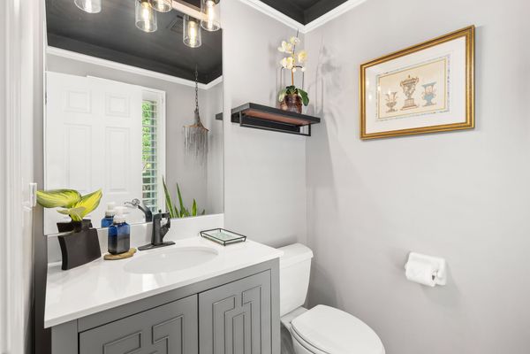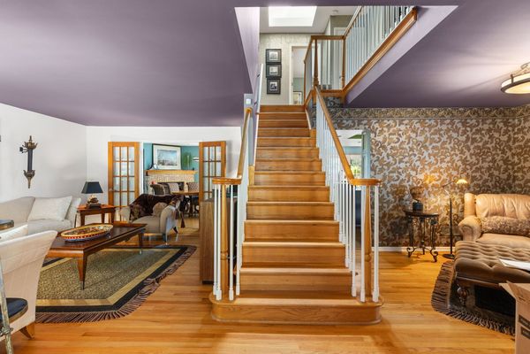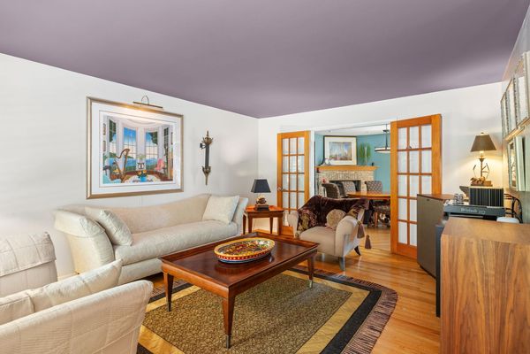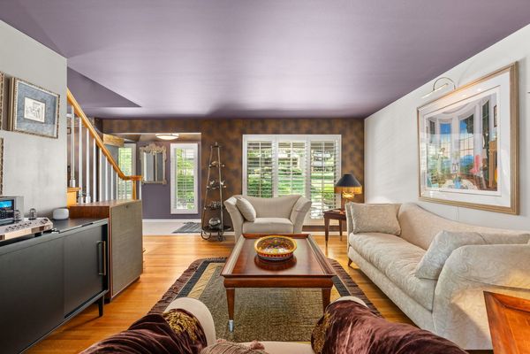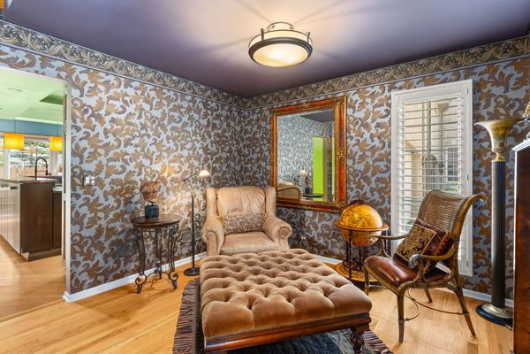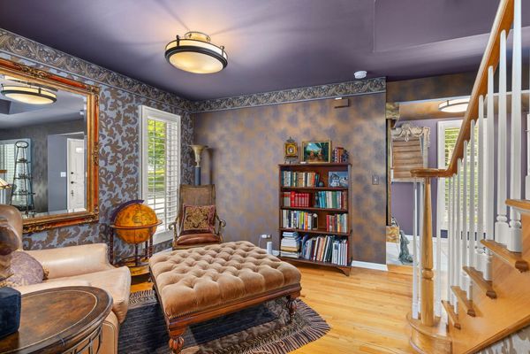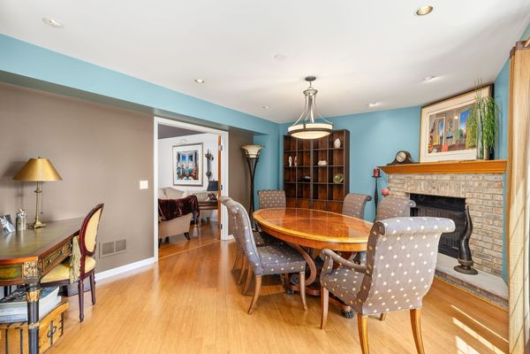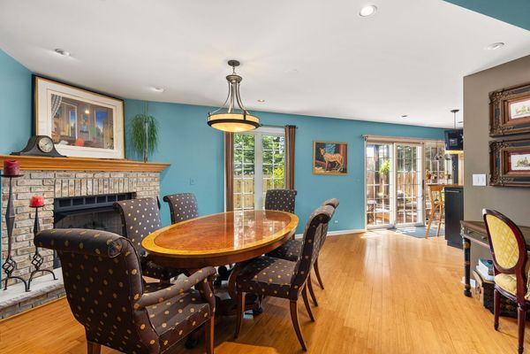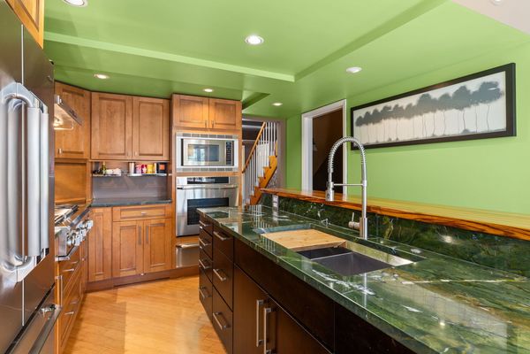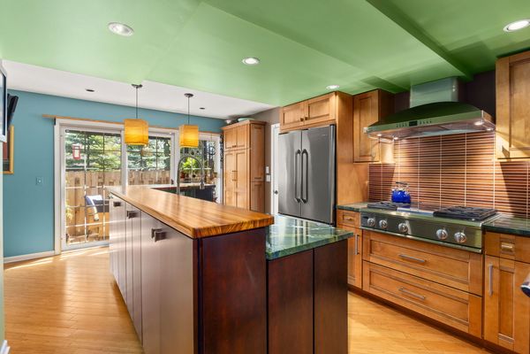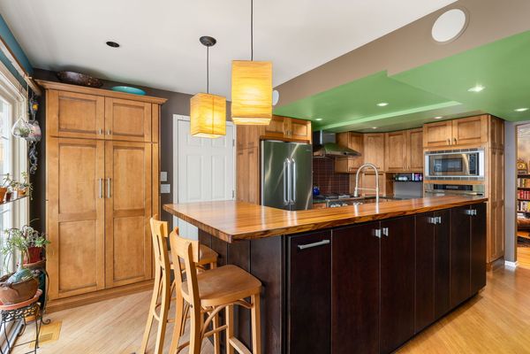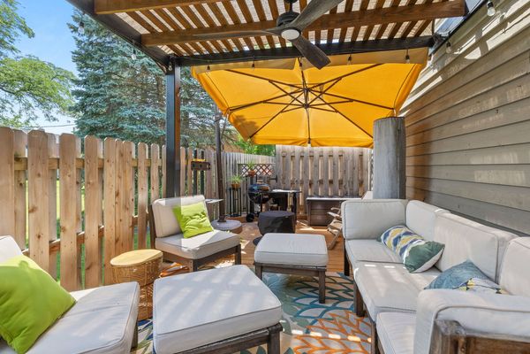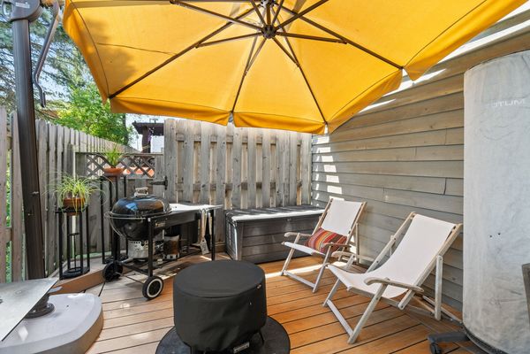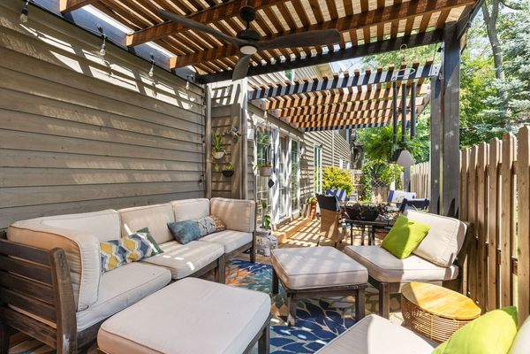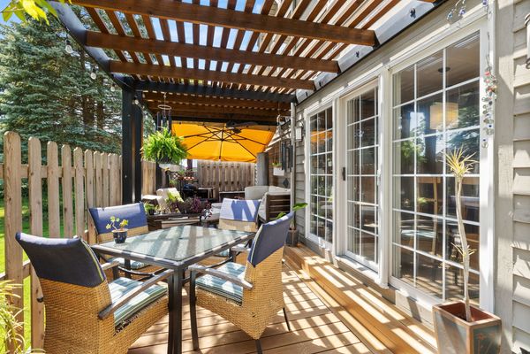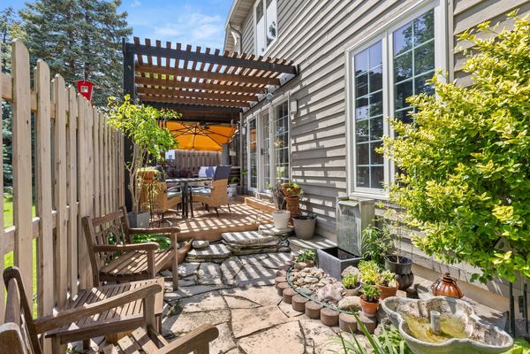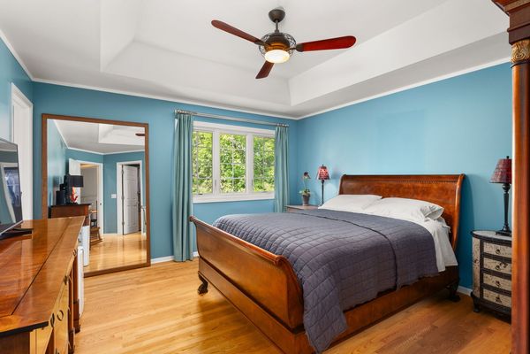1004 S Chatham Avenue
Elmhurst, IL
60126
About this home
Tucked away in a private corner of south Elmhurst, this 2-story townhome exudes style and sophistication. An all-brick exterior and covered front porch create classic curb appeal. Inside, a fashionable foyer opens to a refined yet cozy sitting room/study on the right and a spacious living room perfect for relaxation or entertaining on the left. The living room leads to an elegant dining room boasting a brick fire place that will create a lovely ambiance for any meal. The beautiful kitchen has been updated with high-end appliances and finishes. Superior-quality, custom Thomasville cabinets provide plenty of storage, and the countertops are a mix of gorgeous zebra wood, granite & quartzite. A sliding door leads to a vast, private deck & patio area with two custom pergolas, a ceiling fan and space for an outdoor sectional, dining table, and a quiet coffee nook. An updated half bath rounds out the first floor. Upstairs are 4 bedrooms with a primary suite offering a walk-in closet with Elfa organizers and a luxurious bathroom with a standup shower, jetted bathtub, double sinks and plenty of storage space. Two more large bedrooms are also equipped with Elfa closet organizers and newer Anderson windows. The stylish fourth bedroom is incredibly spacious at 20x24 and is currently being used as a flex room. The updated, full hall bathroom and laundry area finish off the top floor. Lastly, there is the full basement that offers so much extra space for entertaining, everyday living, and storage. With its high ceilings, acid-stained concrete flooring, custom glass-block & copper-topped bar, built-in wall refrigerator, and vibrantly painted walls, it is truly a cool space to hangout. With most of the home's furnishing also for sale, you can move right in and reap the benefit of the previous owners' great taste. The two car garage has overhead storage and a protective composite flooring as well. Located within District 205's award-winning school district and conveniently situated for commuters, this townhome is truly a must-see! (See the Features Sheet under Additional Information for more details about all the home has to offer.)
