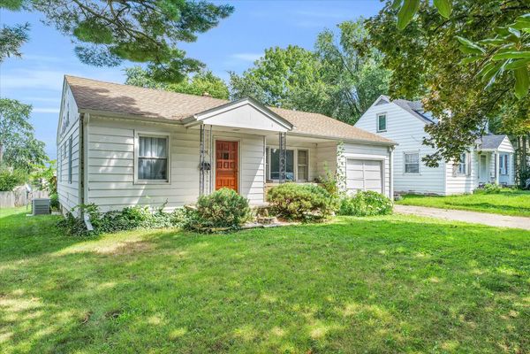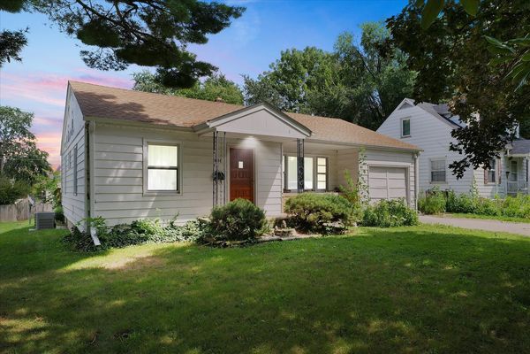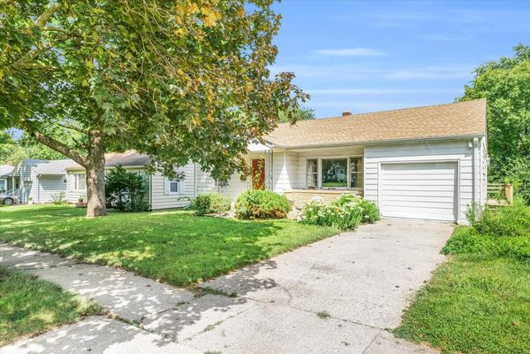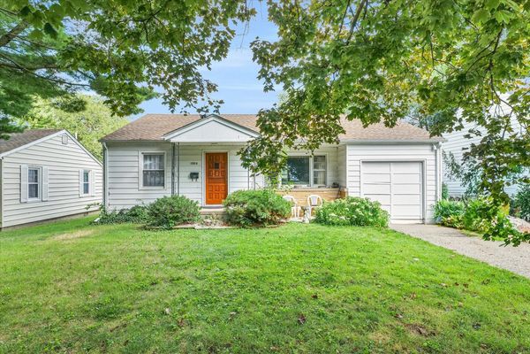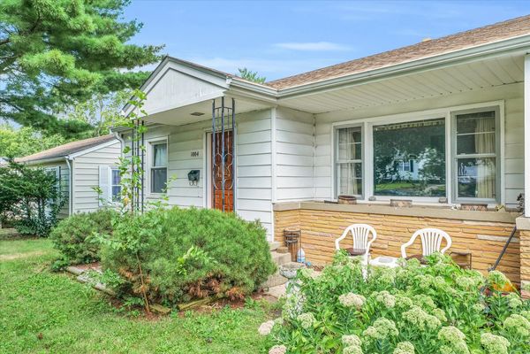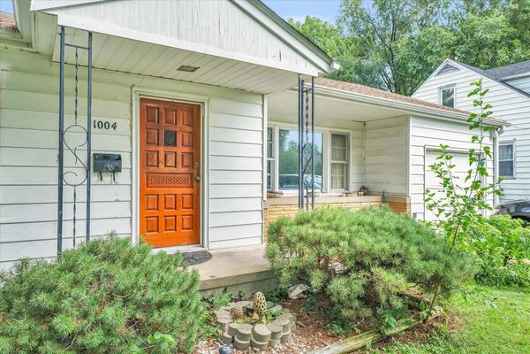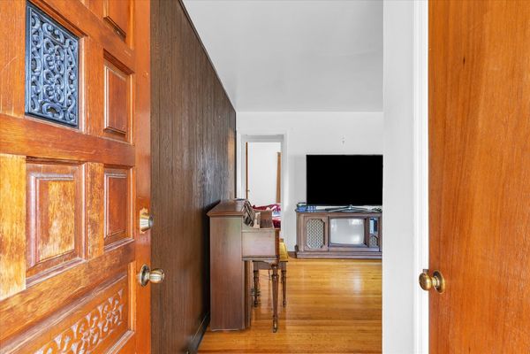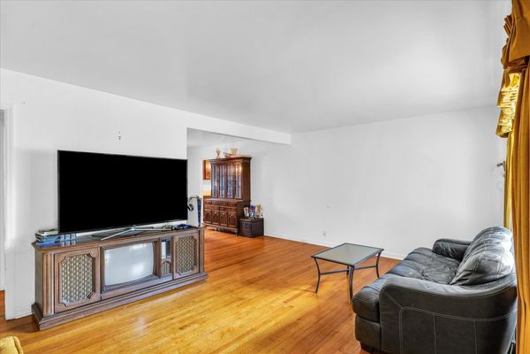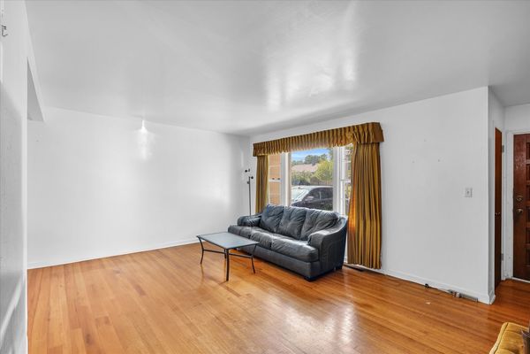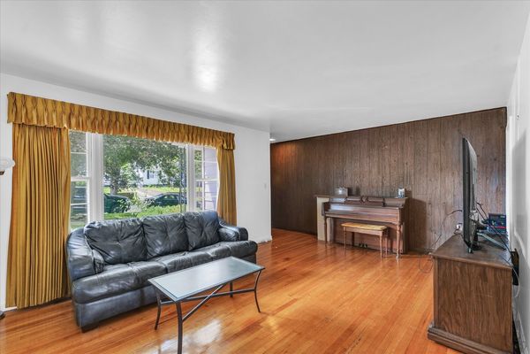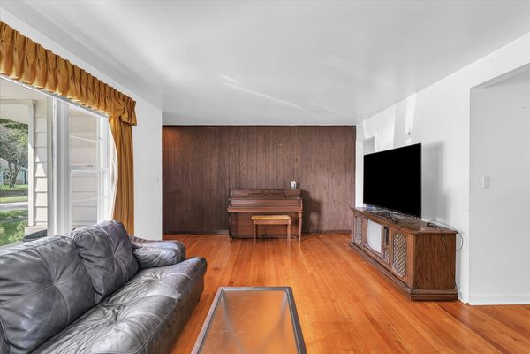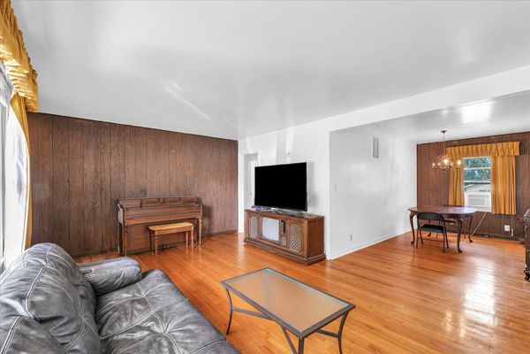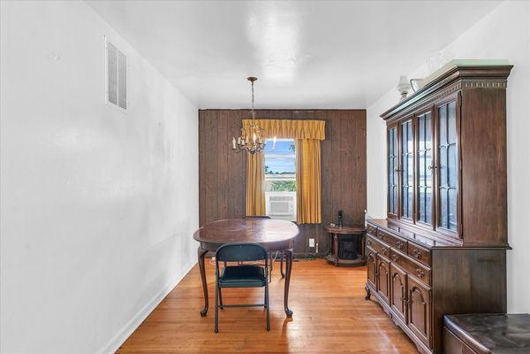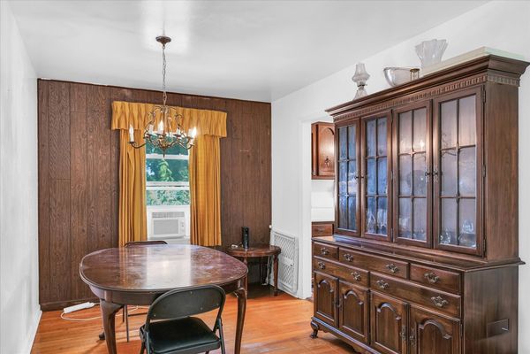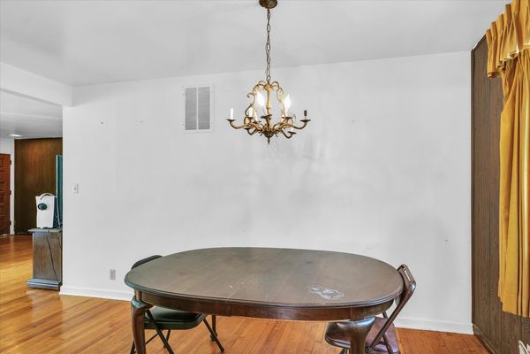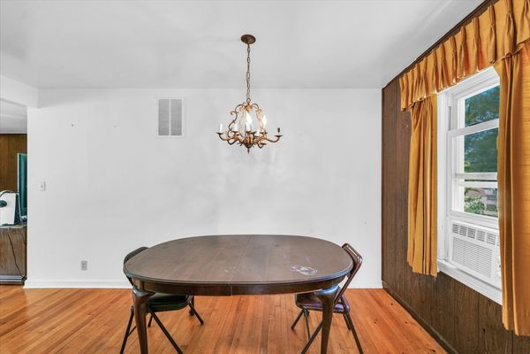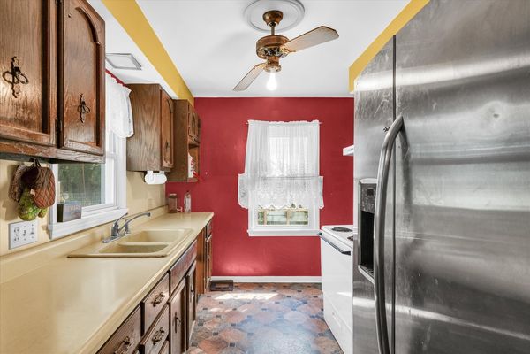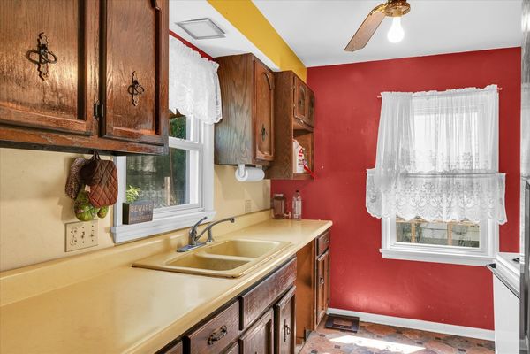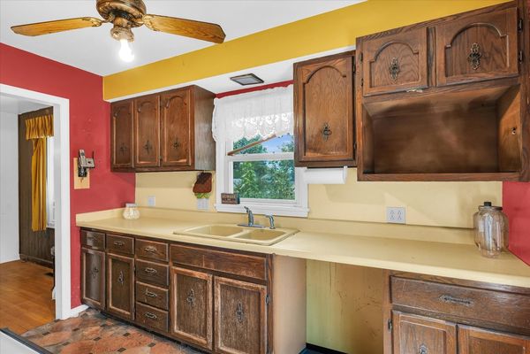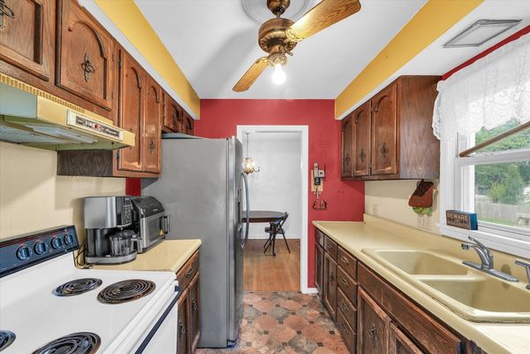1004 N Busey Avenue
Urbana, IL
61801
About this home
Welcome to 1004 N Busey Ave, Urbana, IL! This 3-bedroom, 1-bathroom ranch home combines classic charm with great potential. The hardwood floors throughout add timeless appeal, and the large windows in the living room bring in plenty of natural light, creating a bright and welcoming space. A wood-paneled accent wall adds a cozy touch. The adjacent dining area is perfect for meals and entertaining, while the kitchen, featuring vintage red and yellow accents, offers ample cabinet space and comes with a refrigerator. The bedrooms are comfortable, each with hardwood floors and sufficient closet space. The bathroom retains its vintage blue tile and includes a shower/tub combo. The full basement provides versatile space for storage, a workshop, or potential additional living areas. Outside, the large backyard is great for outdoor activities, with a deck perfect for dining or relaxing. Mature trees add privacy and a serene atmosphere. The 1-car garage offers convenience and extra storage. Located in a quiet neighborhood with easy access to local amenities, schools, and parks, this home is perfect for those looking to add their personal touch. Being sold As-Is, 1004 N Busey Ave is ready to become your new home.
