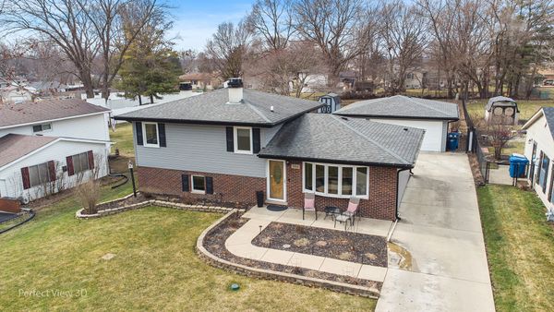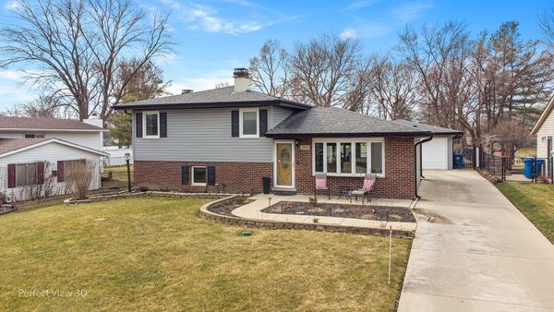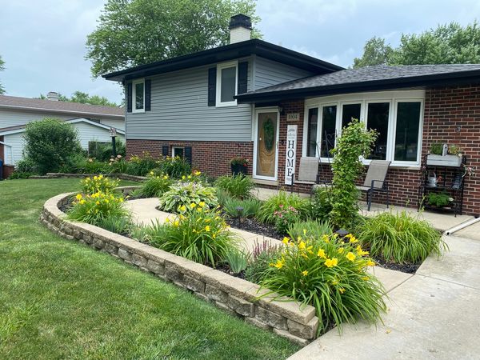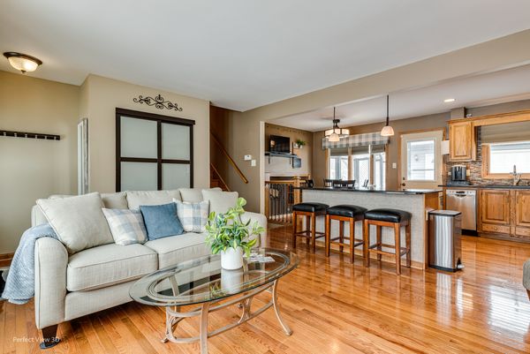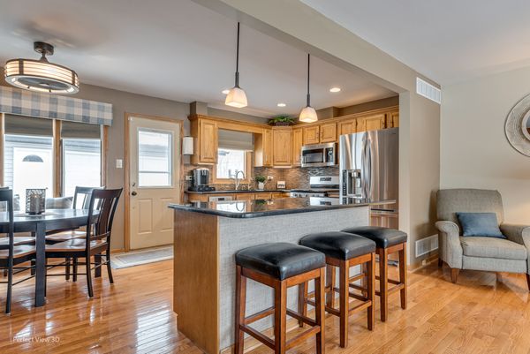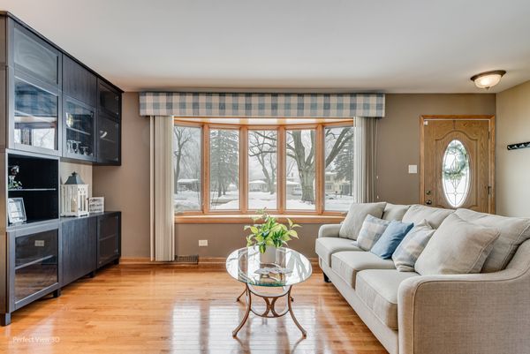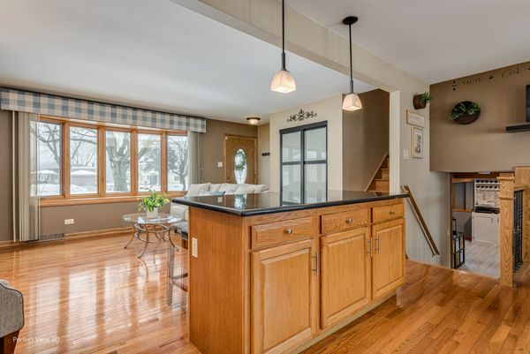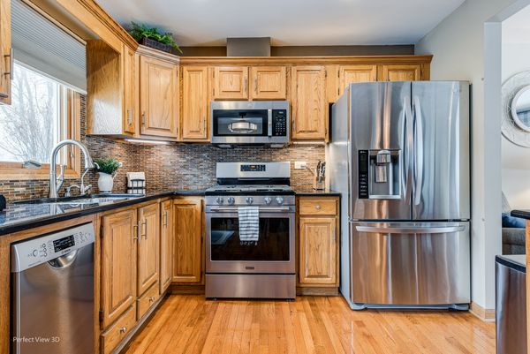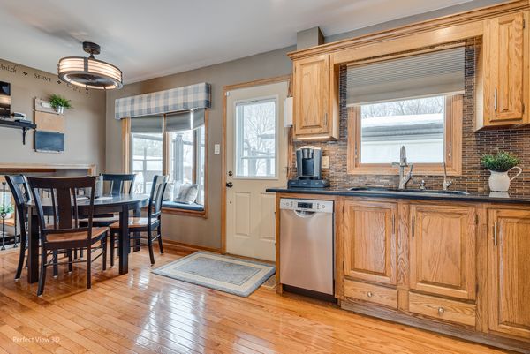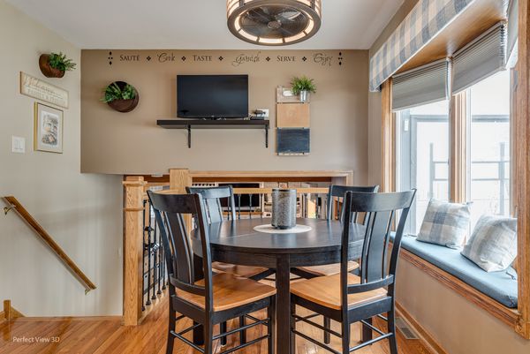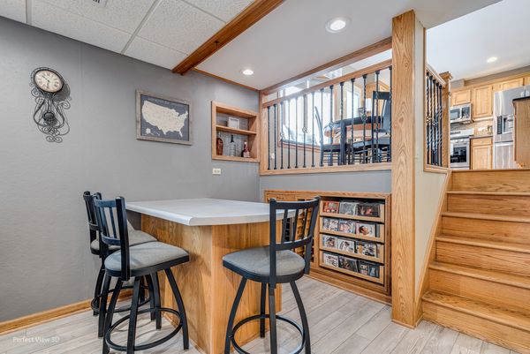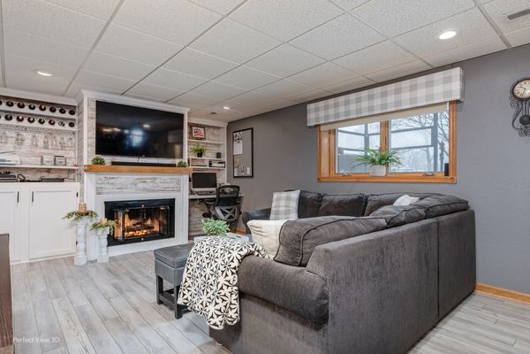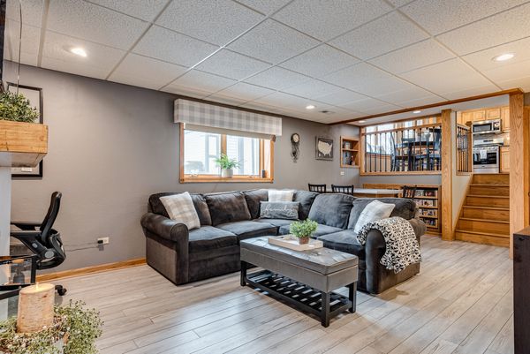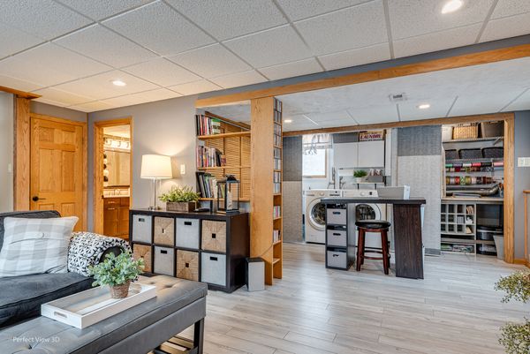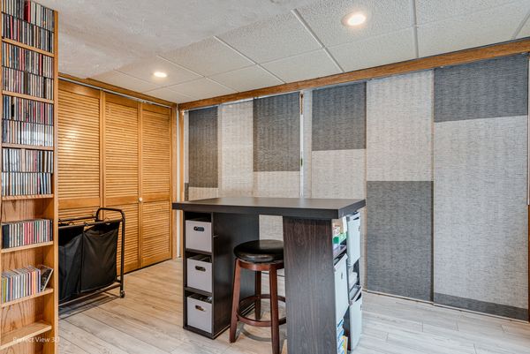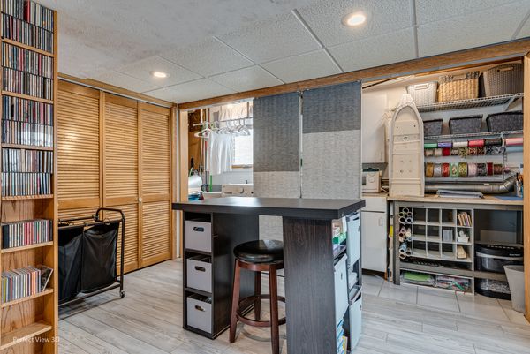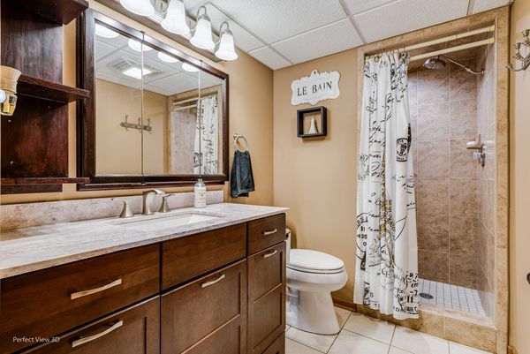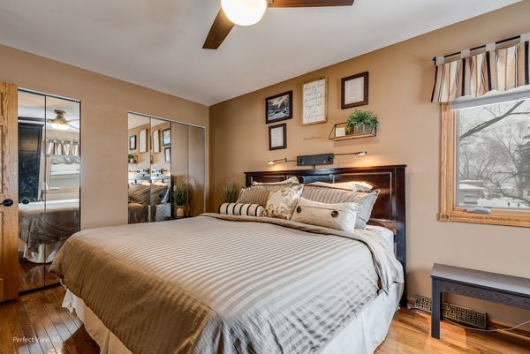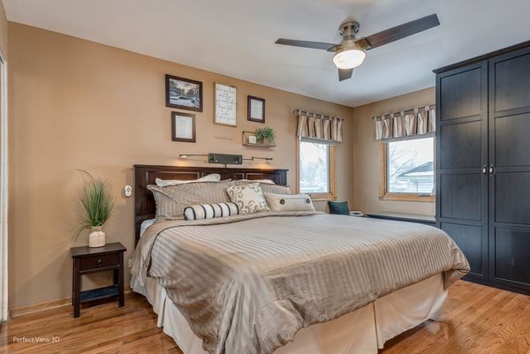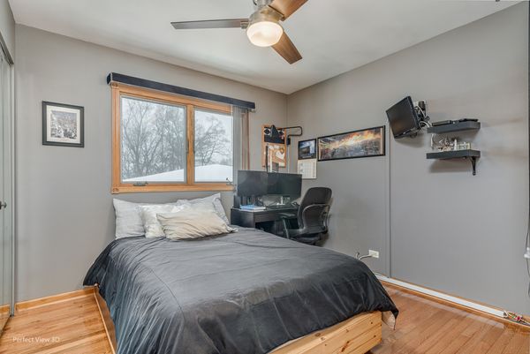1004 Lakewood Drive
Bartlett, IL
60103
About this home
Pride of ownership abound in this lovely home conveniently located in east side Bartlett. Details set this home apart from the moment you step into the open concept living room/kitchen which flows seamlessly a few steps down to the warm and cozy family room. Enjoy your winter days and nights by the fireplace, sip a glass of wine from the bar, surf the web at the corner desk, entertain by the high top table, access your mechanicals behind the shutter doors, do your laundry while working on crafts or wrapping presents. Built-ins in multiple places, the sellers thought of everything and made it happen in this home. As you walk through, pay close attention to the light fixtures and ambient lighting throughout even the window sill! Well-planned kitchen comes with top of the line SS steel appliances, granite countertops & large island. Solid oak cabinets have upper and lower lights, in addition to can lights and modern ceiling fan and fixtures. Check out the pull-outs for your kitchen wares.The dining area has a bay window with seating. The master bedroom has double closets and a huge built-in armoire with organizers. The 2nd bedroom is large enough for a king size bed, a rare find. Then there's the 3rd bedroom or a possible home office for remote workers. Harwood floors on main & 2nd floors, LVF in lower level. Six panel solid oak doors throughout (no cheap hollow doors here!), large coat closet with frosted glass sliders & built in display cabinet in the front room. Attic access in upstairs hallway and there's a huge crawlspace in the lower level for your storage needs. The garage with epoxy flooring is 24 x 25! It's a handyman's dream with huge work bench. The concrete driveway takes you through the oversized patio with decorative privacy trellis. The landscaping from the front porch to around the house and into the backyard is well manicured and loaded with flowering shrubs and bushes that embellish the lush green grass. There's a large maple tree in the front and another one in the back that's been professionally maintained throughout the years. Premium siding, new brick, top of the line windows, architectural roof, and mechanicals have been all updated. And there's so much more...download the list from the the drop down menu. There's nothing to do but move in. A delight to preview. This will not disappoint.This is what you've been waiting for!
