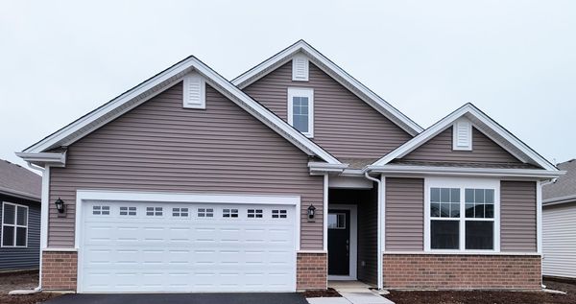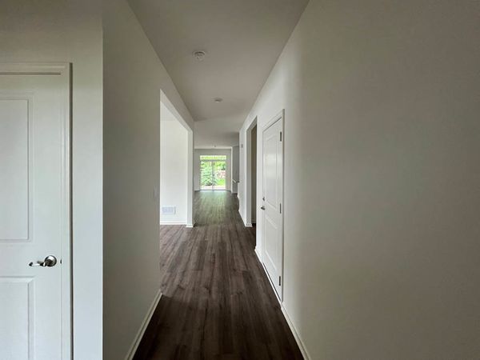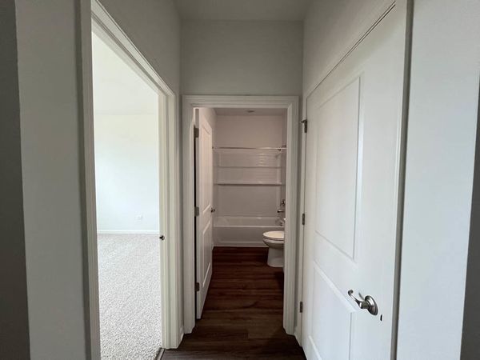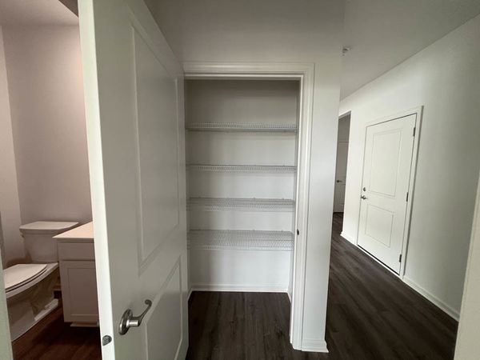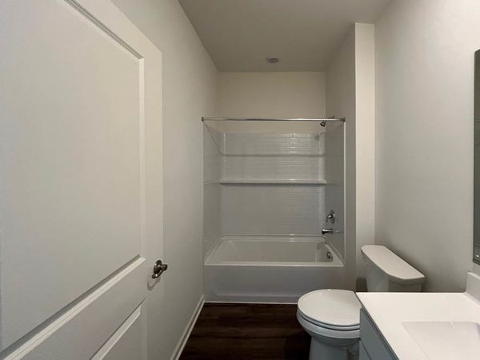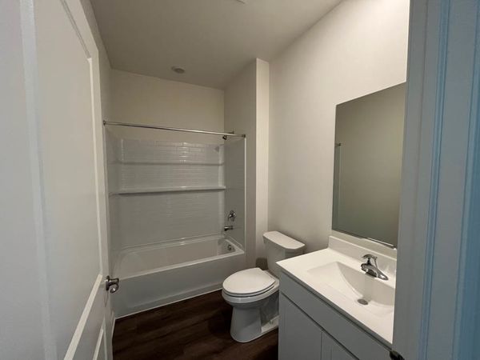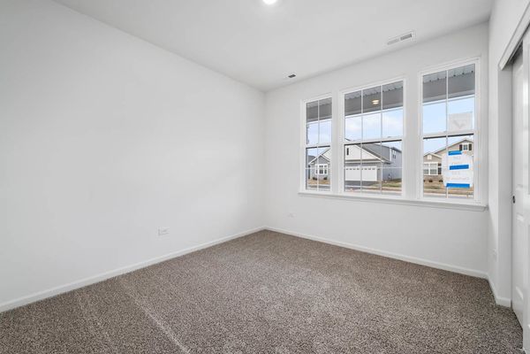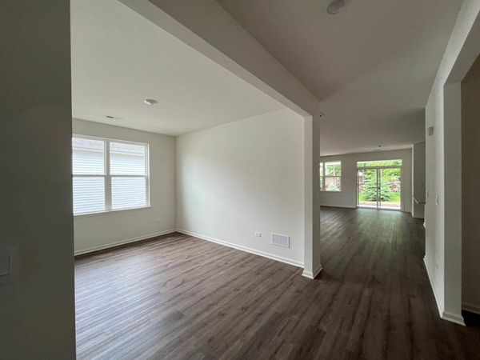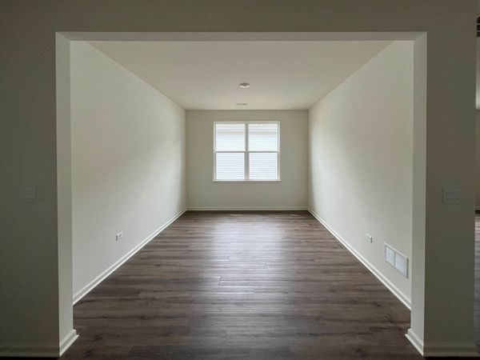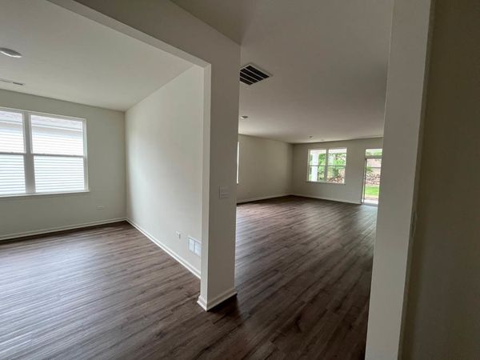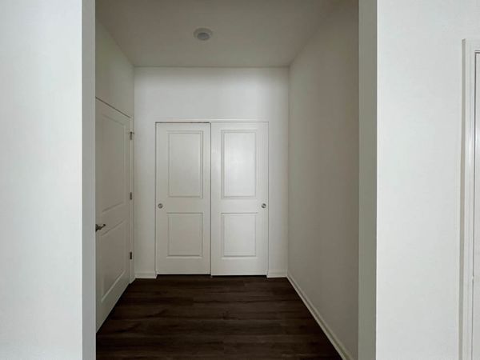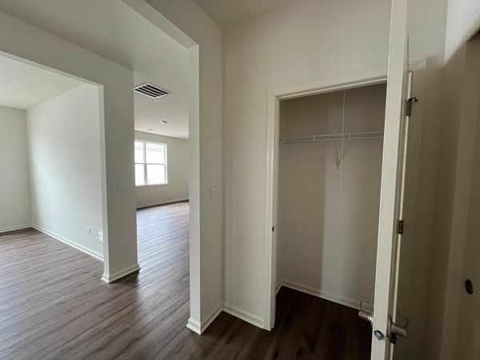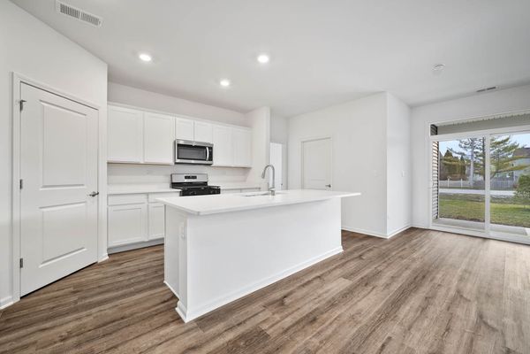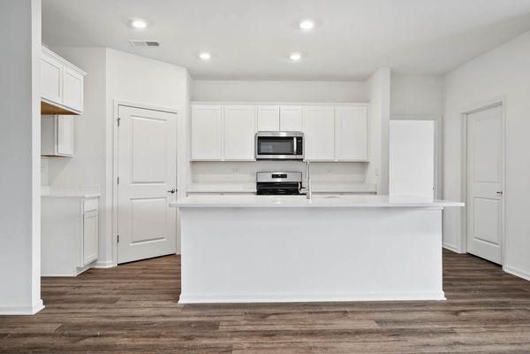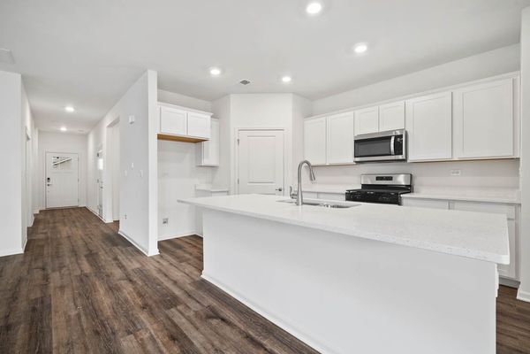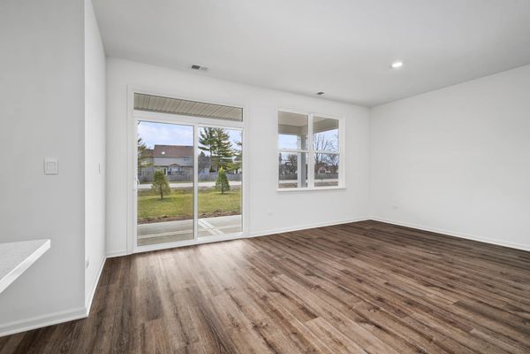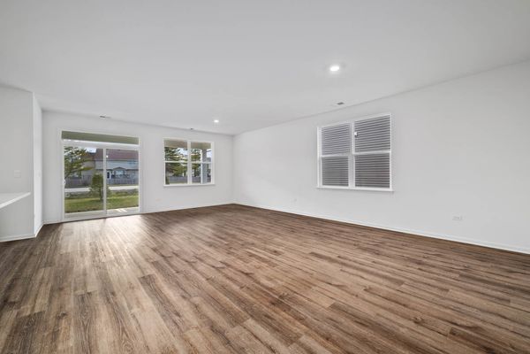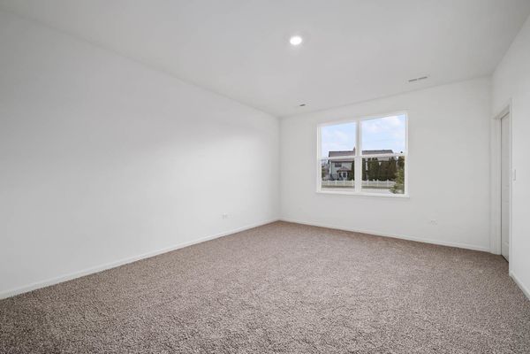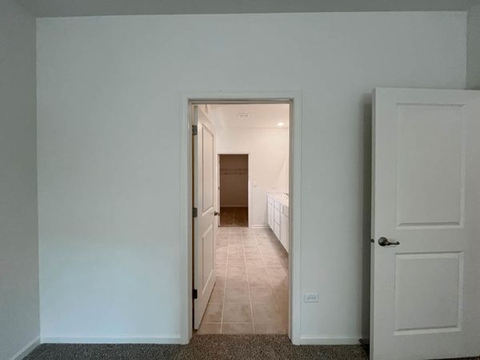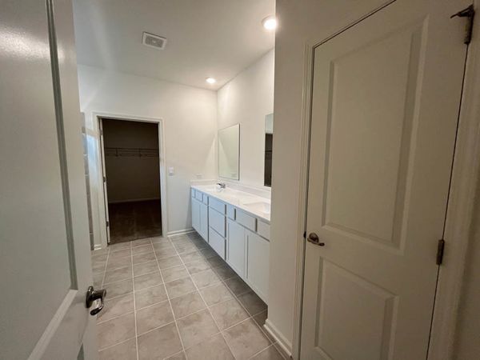1004 Homerton Boulevard
North Aurora, IL
60542
About this home
Envision yourself at 1004 Homerton Blvd in North Aurora, Illinois, a beautiful new construction home in our Lincoln Valley community. This ranch home will be ready for a fall move-in! Scenic homesite backs to open ground and includes professionally landscaped yard and covered back patio. This Clifton plan offers 1, 863 square feet of living space with a flex room, 2 bedrooms, 2 baths, and 9-foot ceilings. When you first enter the home, there is a secondary bedroom, full bath, and flex room. Down the hall, you will walk into the open concept great room and kitchen. The kitchen layout includes a large island with an overhang for stools, 36-inch designer White cabinetry with crown molding. Additionally, the kitchen features a walk-in pantry, stainless-steel appliances, quartz countertops, and a walk in pantry. Enjoy your private get away in your spacious primary bedroom and en suite bathroom with a raised height dual sink, Cultured marble vanity top, and walk-in seated shower with ceramic tile walls and clear glass shower door. Lincoln Valley is a clubhouse community offering a swimming pool, fitness center, bocce ball, pickle ball court, walking trails, dog park and several monthly events. All Chicago homes include our America's Smart Home Technology, featuring a smart video doorbell, smart Honeywell thermostat, Amazon Echo Pop, smart door lock, Deako smart light switches and more. Photos are of similar home and model home. Actual home built may vary.
