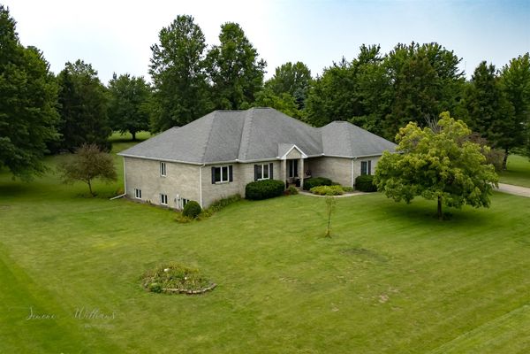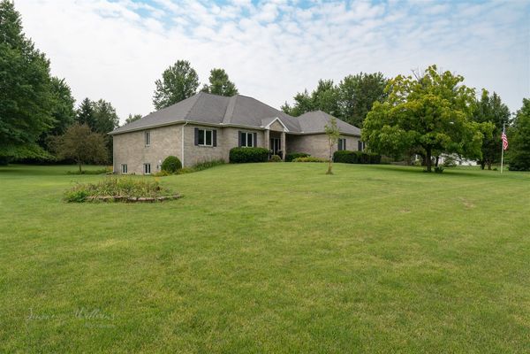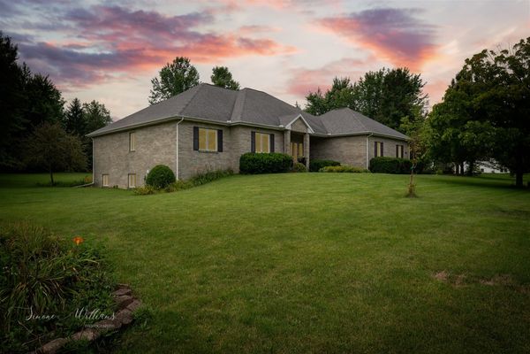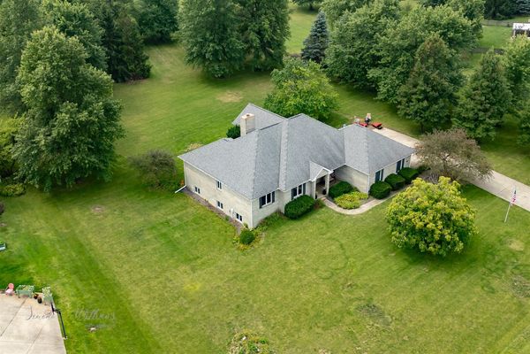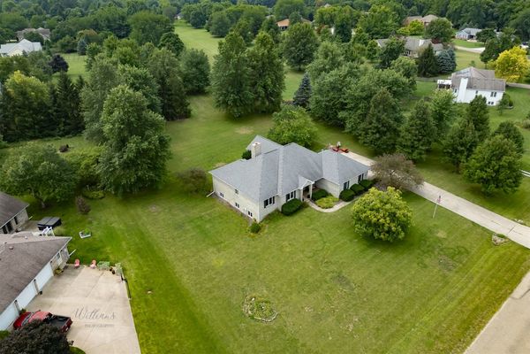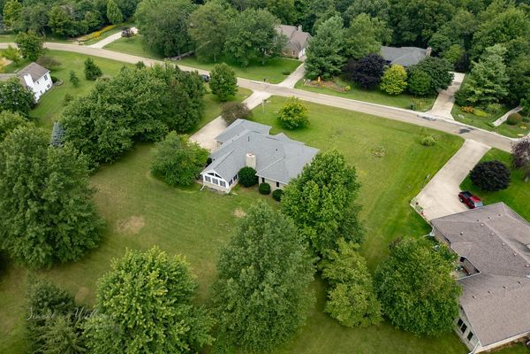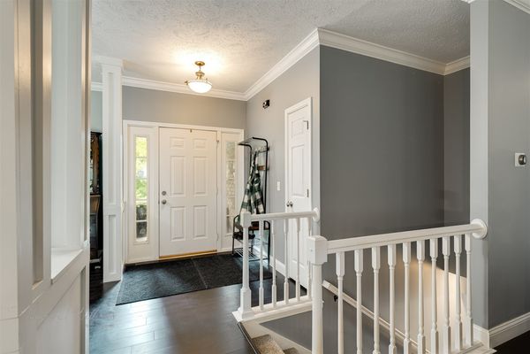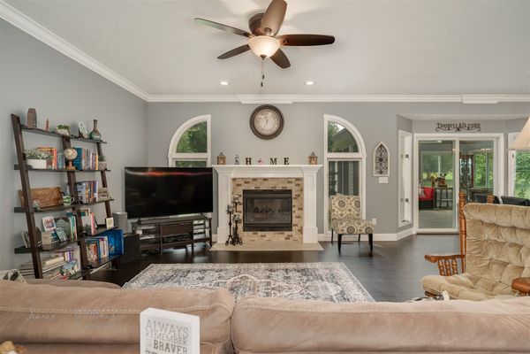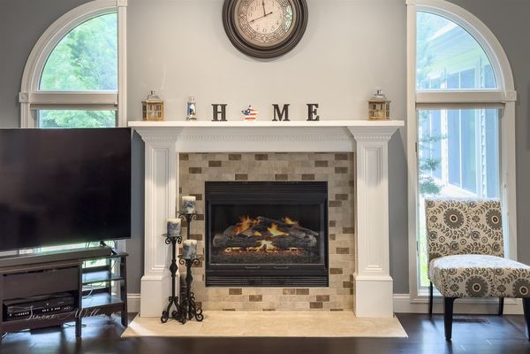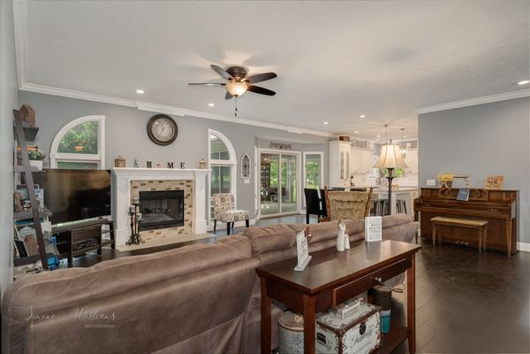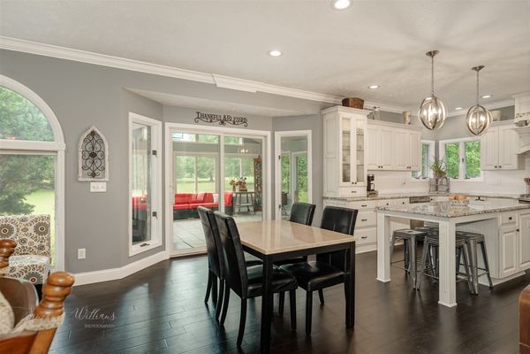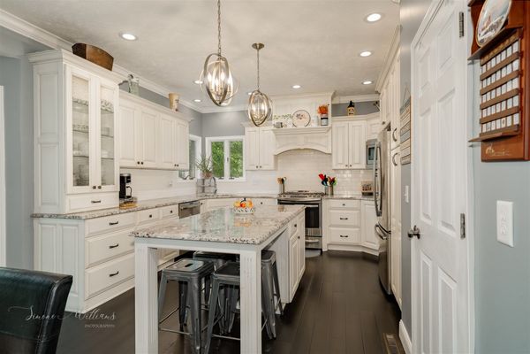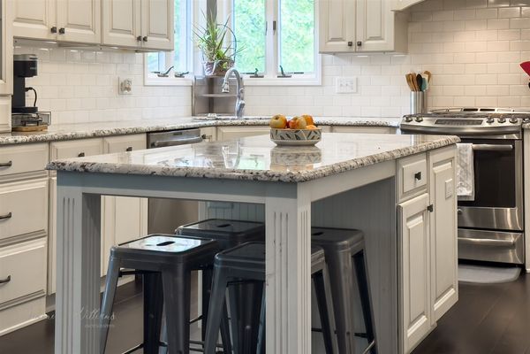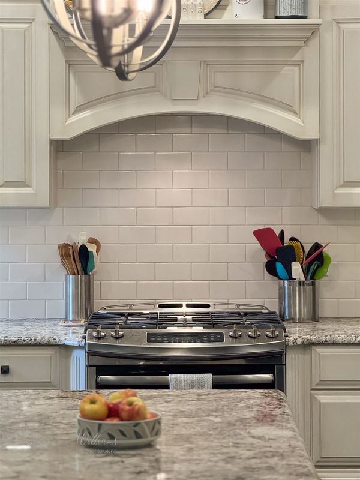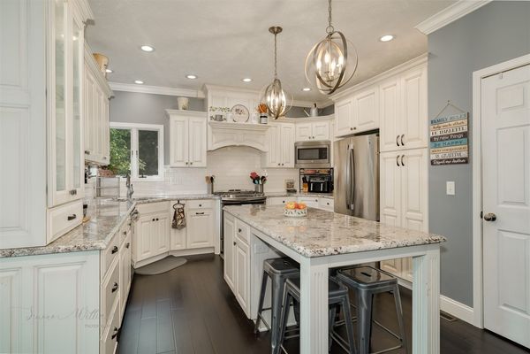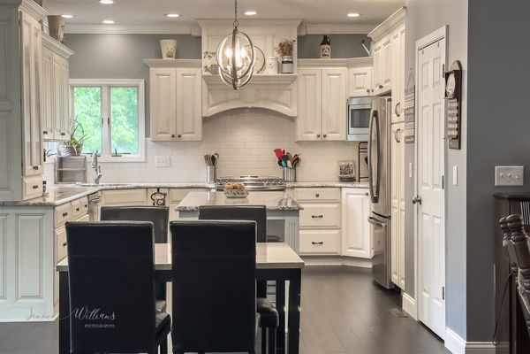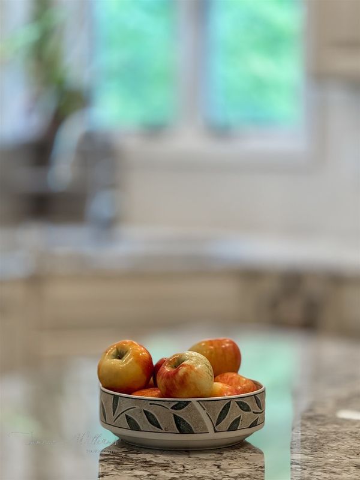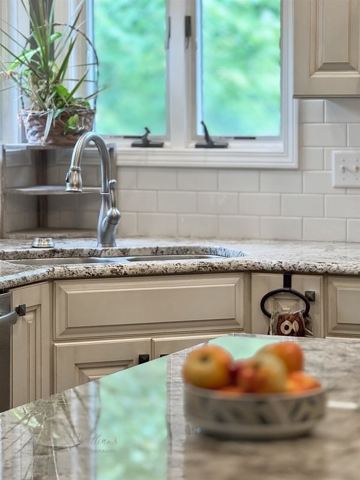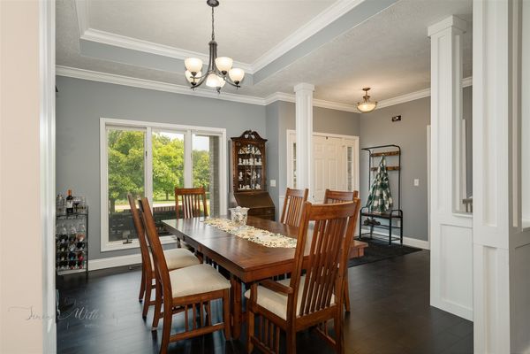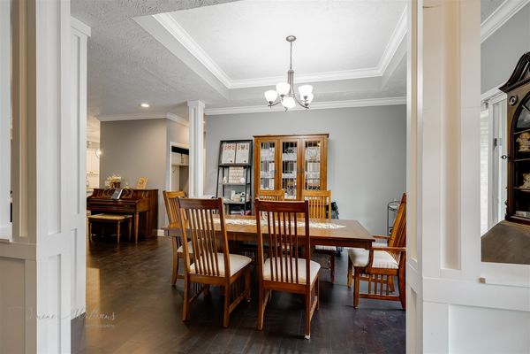10037 Old Sawmill Road
Bloomington, IL
61705
About this home
This picture-perfect 4-bedroom, 3-bath ranch sits on over 1 acre in prestigious Charterwood Farms subdivision in award-winning Tri-Valley School District! The first floor features a wide-open layout with a large family room, dining room, kitchen, and 4-seasons room (complete with a new AC unit) all within view from the moment you step inside. Down the hall, you'll find 3 sizable bedrooms, including a large master suite that includes his/hers sinks, a separate shower room and walk-in closet. The finished basement features an expansive family room, additional bedroom and full bath, as well as a bonus room, and storage for days. The fun doesn't stop as you venture outside, with a yard that will suit almost any activity. If that isn't enough, the home backs up to a 5-acre common area, and is a short walk away from the neighborhood pool and ponds. There is so much to love about this home, both inside and out. Once you visit, you won't want to leave this one!
