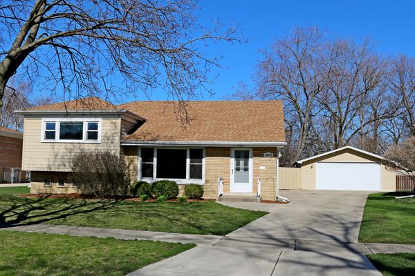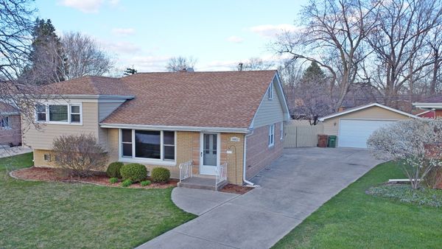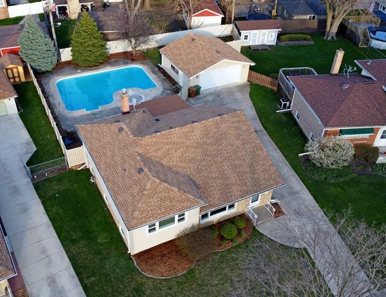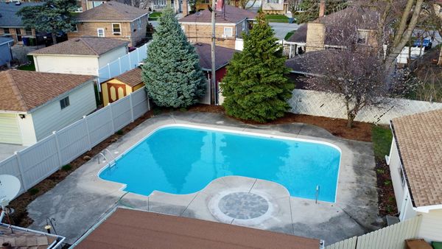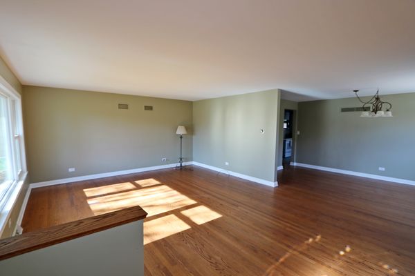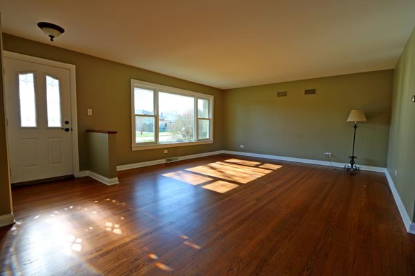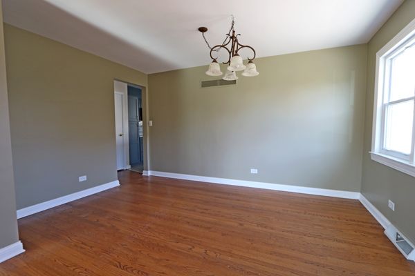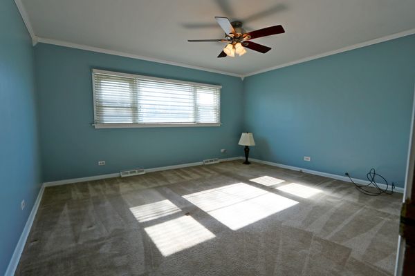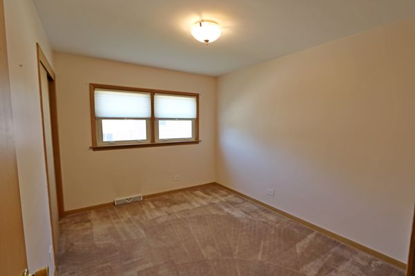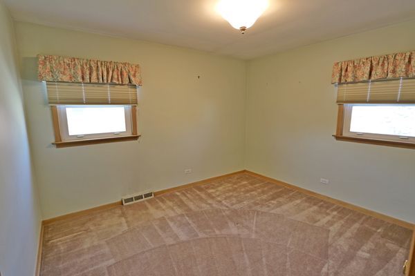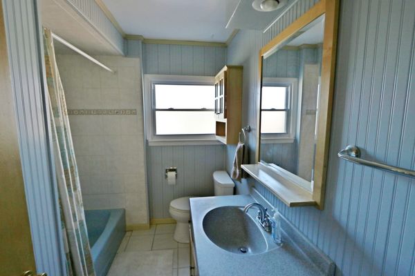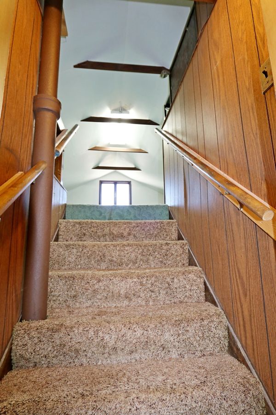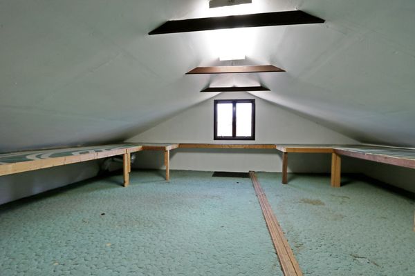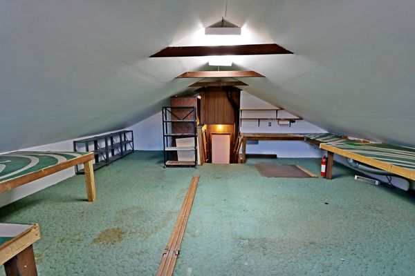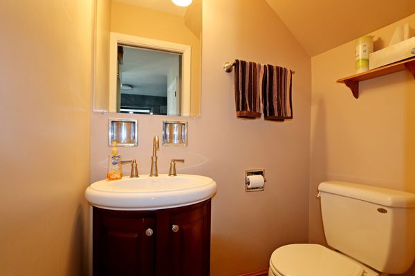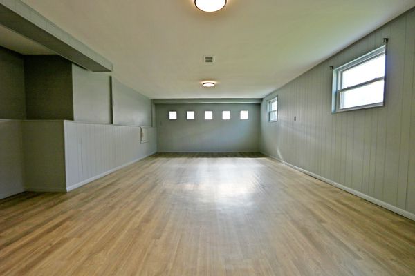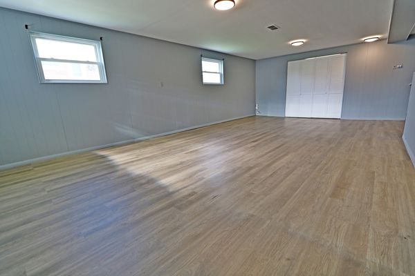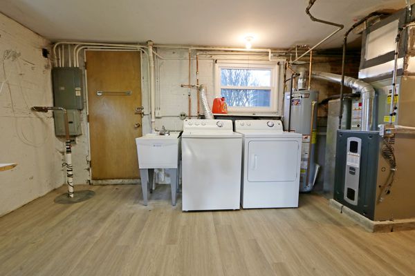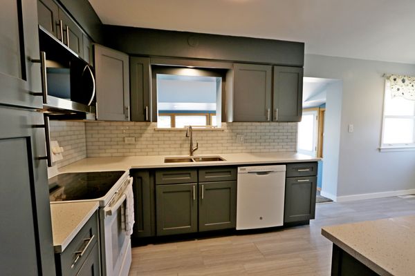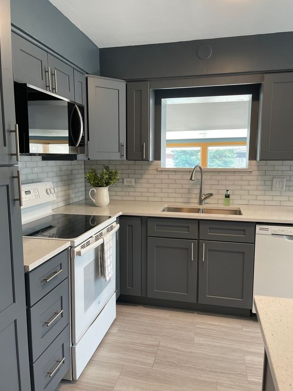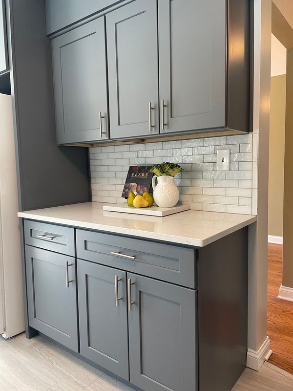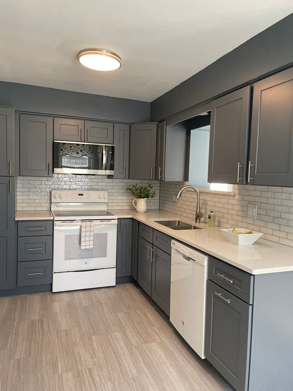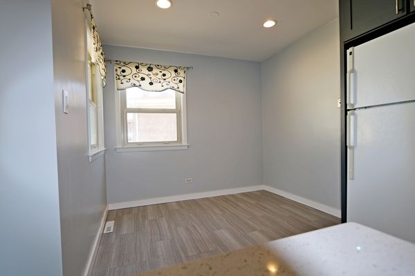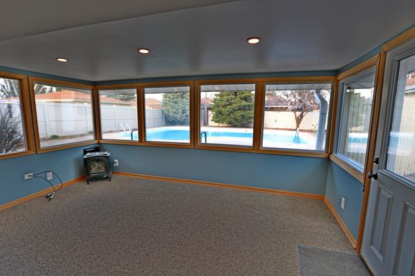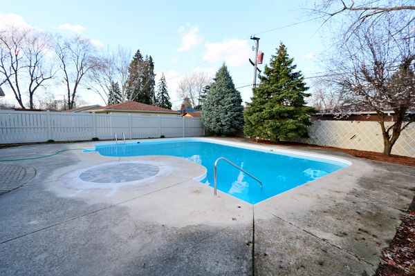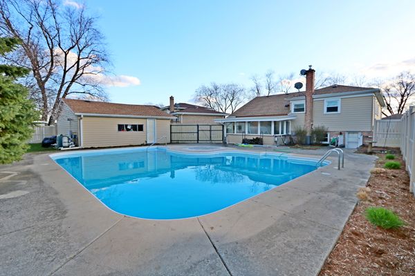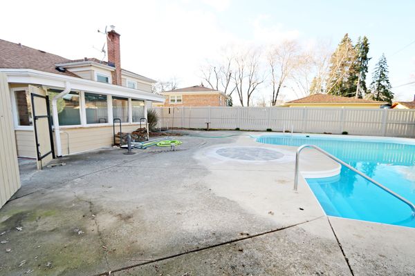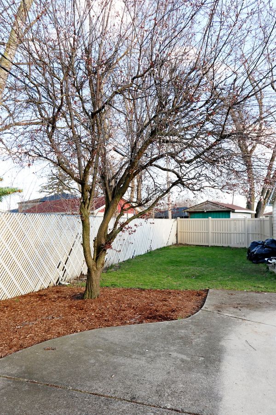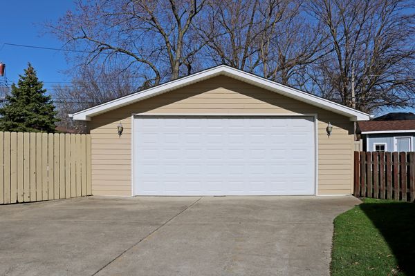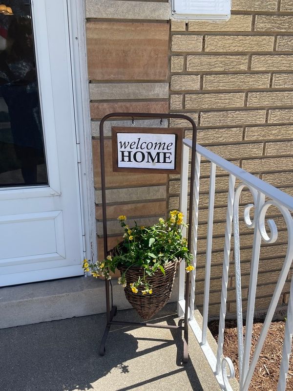10037 Alice Court
Oak Lawn, IL
60453
About this home
A LOVELY FOUR BEDROOM HOME ON A RARE 10, 000 SF LOT. GET READY TO SPEND THE SUMMER IN YOUR LUXURIOUS BACKYARD OASIS. THIS HOME HAS A COVETED IN-GROUND POOL (36 X 26) AND AN EXPANSIVE PATIO TO ENTERTAIN AND RELAX. THERE ARE HARDWOOD FLOORS IN THE FRESHLY PAINTED LIVING ROOM AND DINING ROOM. THE KITCHEN IS NEWLY RENOVATED WITH QUARTZ COUNTERTOPS AND SHAKER CABINETS. THE SECOND FLOOR BEDROOMS SHOW HARDWOOD UNDERNEATH. THE WALK-UP ATTIC / 4TH BEDROOM HAS GREAT POTENTIAL FOR A PRIMARY BEDROOM SUITE. THE FINISHED LOWER LEVEL IS ALSO UPDATED WITH DIRECT ACCESS TO THE BACKYARD. THERE'S A BONUS SUNROOM OFF THE KITCHEN CONNECTING THE HOME TO THE POOL & PATIO. THIS HOME HAS A NEW FURNACE, AIR CONDITIONER, ROOF, HARDIE BOARD SIDING & WATER HEATER. THE DOORS AND WINDOWS HAVE ALSO BEEN REPLACED. THERE IS A NEWER OVERSIZED 2.5-CAR GARAGE WITH AN 8' OVERHEAD DOOR TO FIT ALMOST ANY VEHICLE. CLEARLY THIS HOME HAS BEEN WELLCARED FOR AND MAINTAINED. SOLD "AS IS". OAK LAWN HAS GREAT SHOPPING, RESTAURANTS & SCHOOLS. ENJOY THE COMMUNITY PAVILION, LIBRARY, ICE ARENA, STONEY CREEK GOLF COURSE, PARKS/POOLS, CHILDREN MUSEUM AND THE WOLFE NATURE PRESERVE, TOO. THE NEWLY EXPANDED OAK LAWN METRA RAIL SCHEDULE TAKES YOU DIRECTLY TO AND FROM DOWNTOWN.
