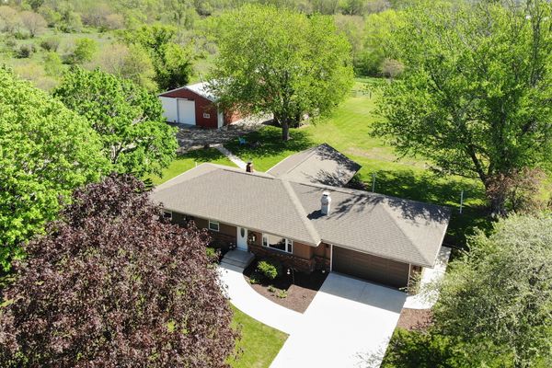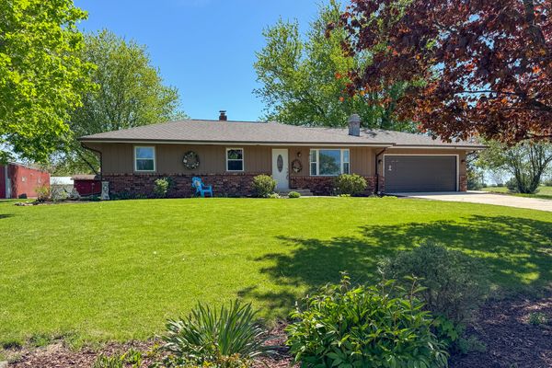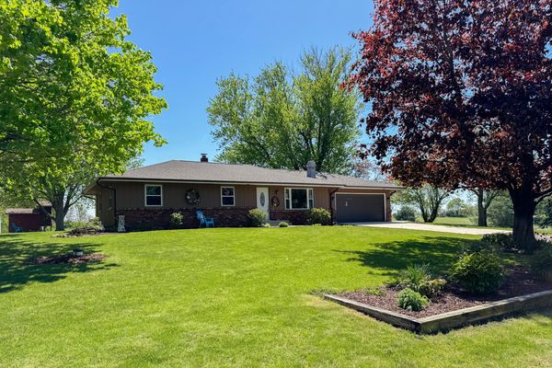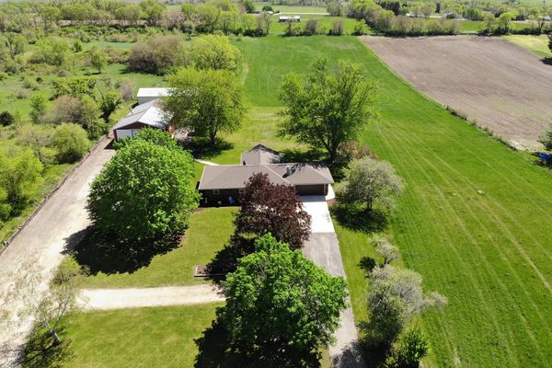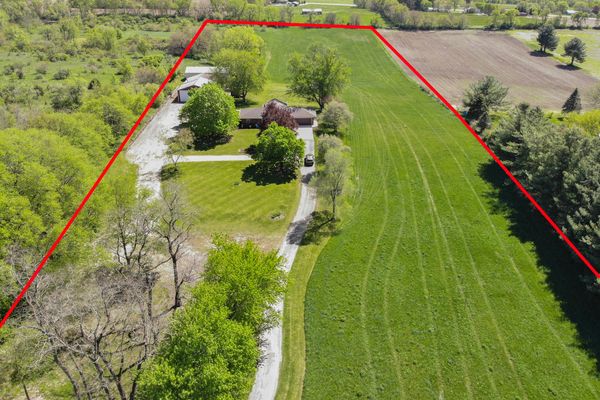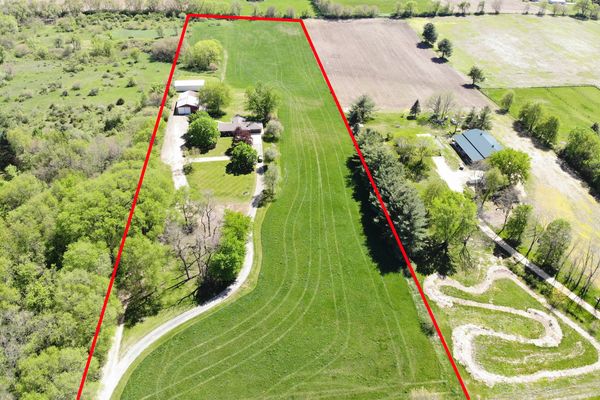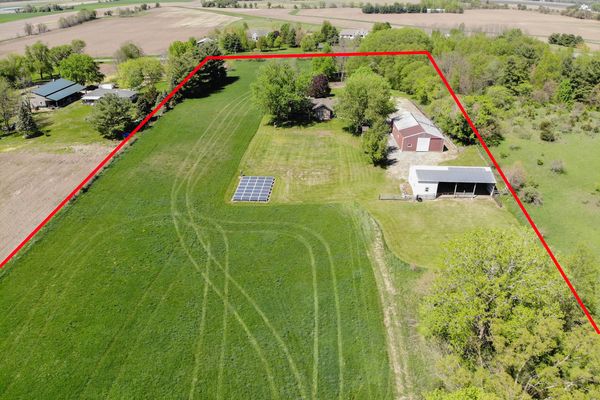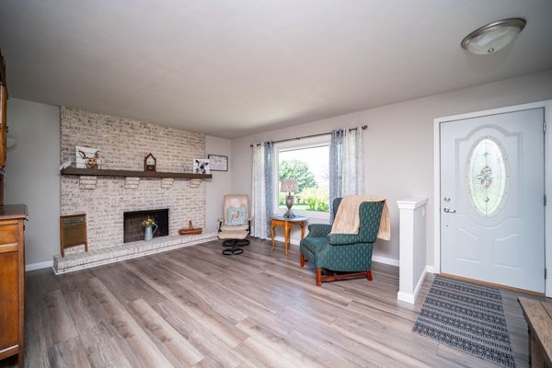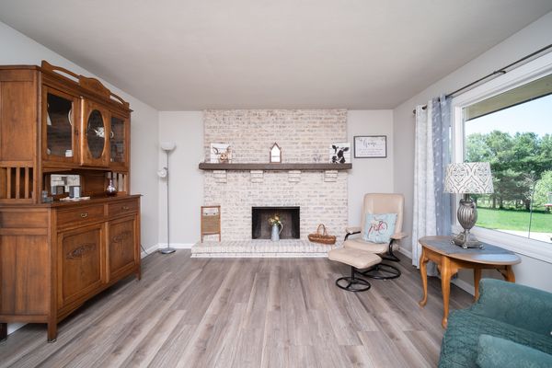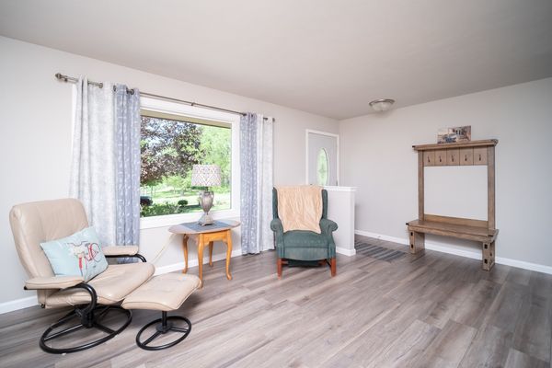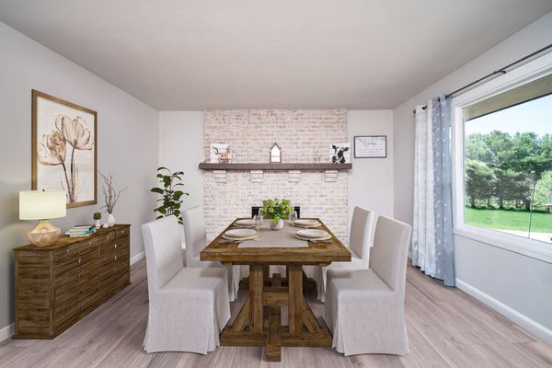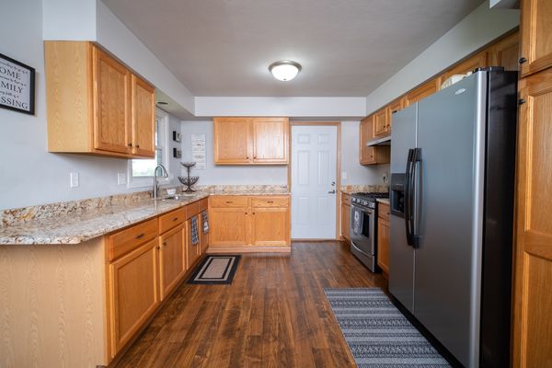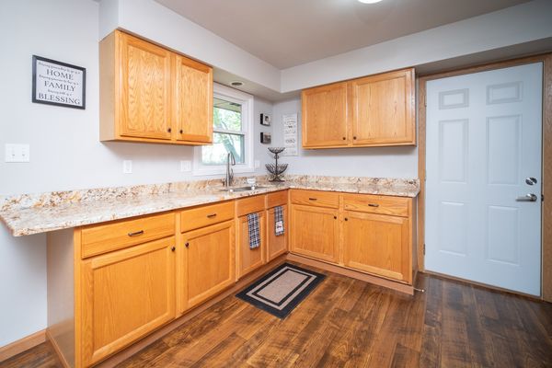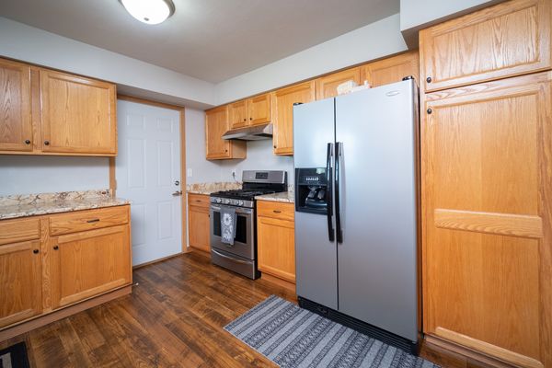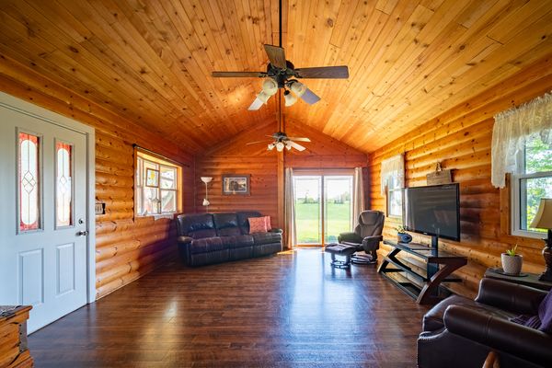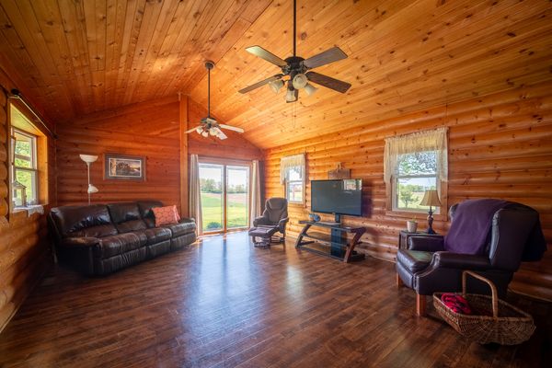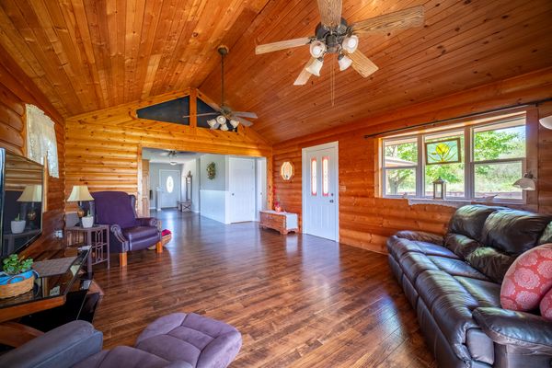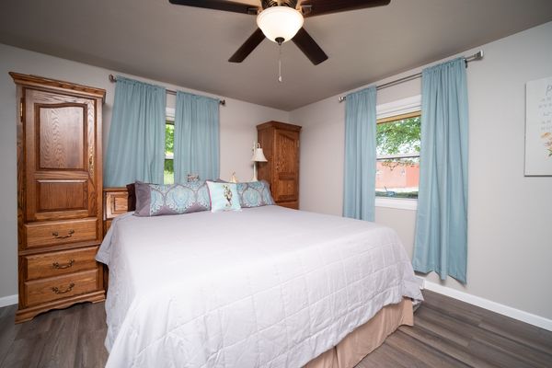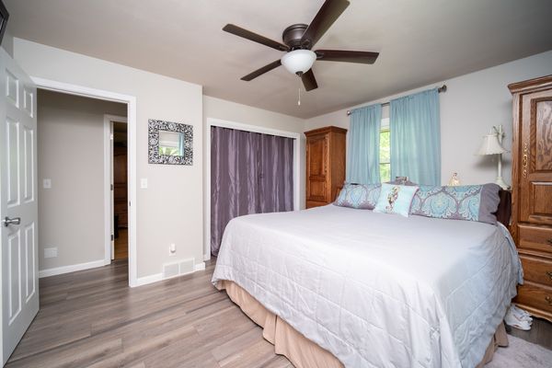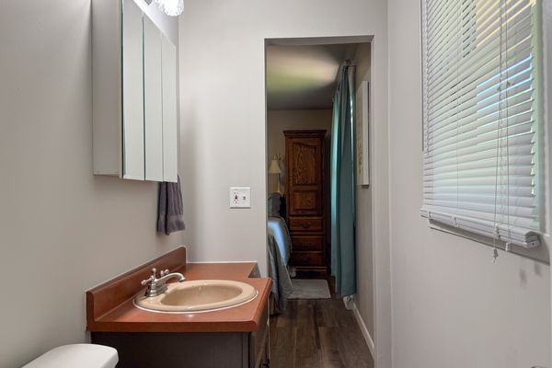10030 Cemetery Road
Pecatonica, IL
61063
About this home
Rare opportunity to own a move-in-ready ranch style home situated on 10 acres, zoned AG! Extremely private setting, the house is located a nice distance from the road and positioned on elevated land that allows for spectacular views from the front and back of the house. The property incudes two outbuildings--one includes horse stables. There are even options for horse pastures--the former horse pasture is currently being used as a hayfield. Also included are a moveable equine electric braid fence, chicken coop, pear and apple trees, AND solar energy farm that is OWNED, not leased--huge electric savings &value! The 3 bed, 1.5 bath, 1, 600 sq ft home features an attached 2 car garage that's drywalled & insulated that has additional entrance to the basement. The house features a formal living room with a brick fireplace. The living room is open to the eat-in kitchen area that features stainless steel appliances and granite countertops. The family room offers a cozy log-cabin feel with vaulted ceilings and two doors leading to the rear of the home. The basement is partially finished and ready for someone to add their finishing touches! Additional upgrades include: New roof (30 yr shingles) & gutters (2019), all new windows (2018), furnace & AC (approx 2018), new well tank (2017), radon mitigation system (2018), solar panels(2019), new 6 panel doors, water heater & water softener (last 10 years). The front steps, sidewalk, and portion of the driveway replaced w/ concrete. High speed internet w/ hardwire underground to house. House being sold "as is". Lines on photos do not represent a survey; they are approximate. Living room virtually staged as dining room to show options for the space.
