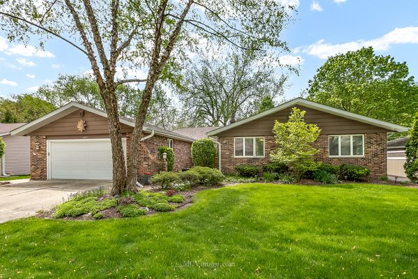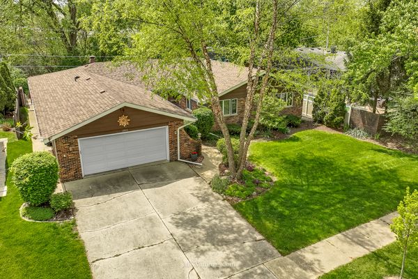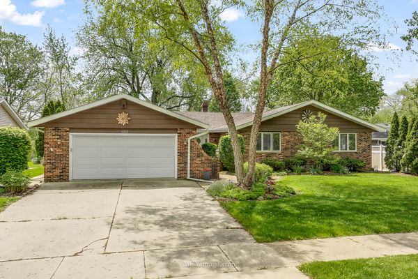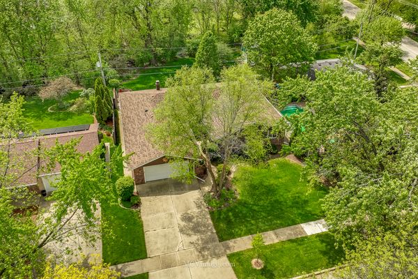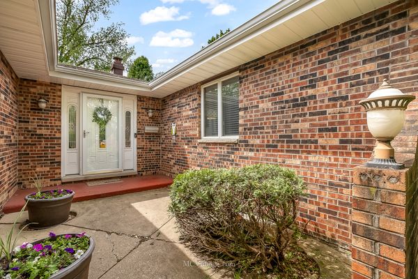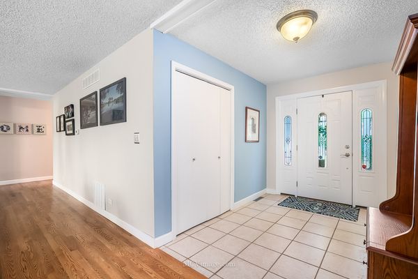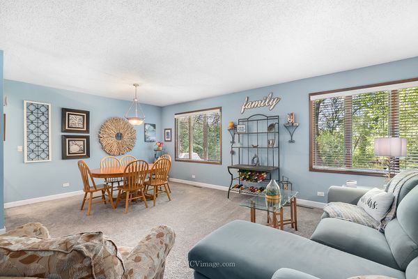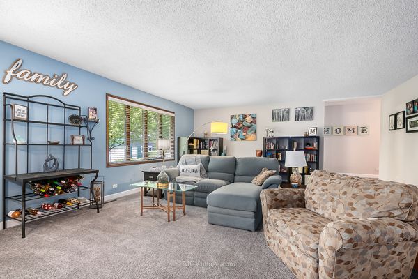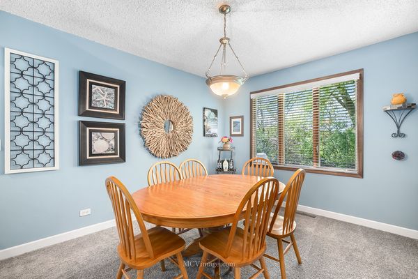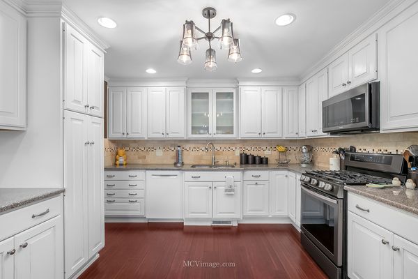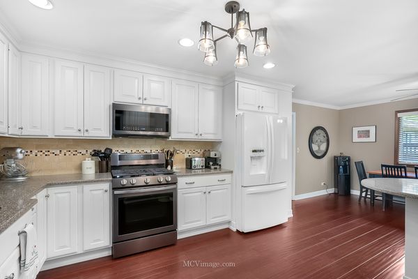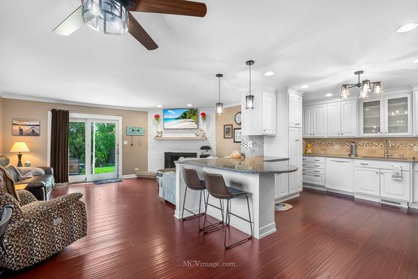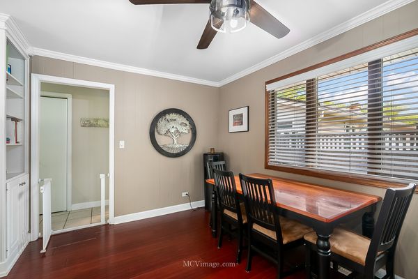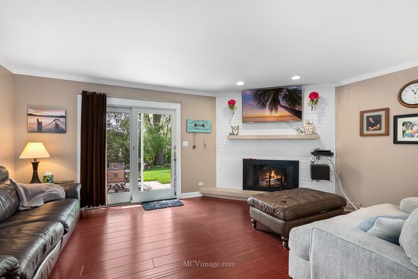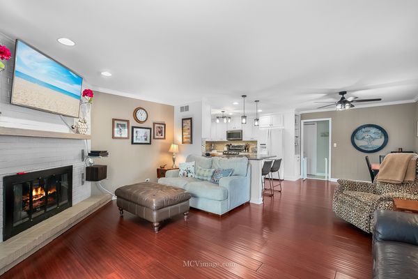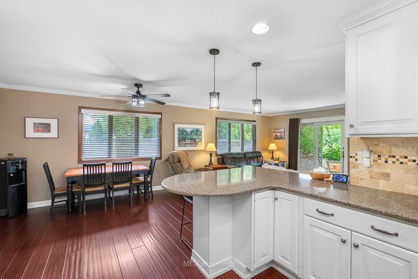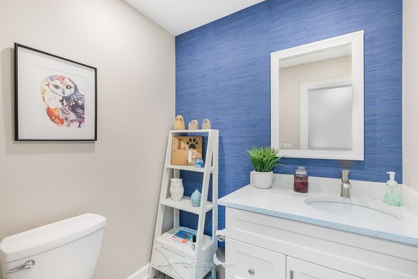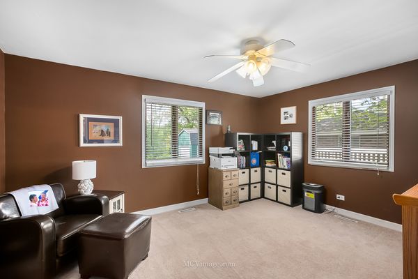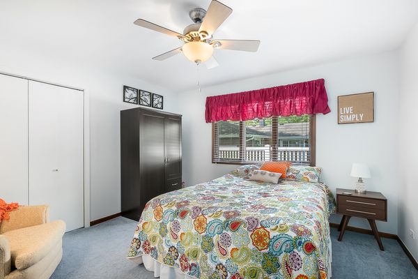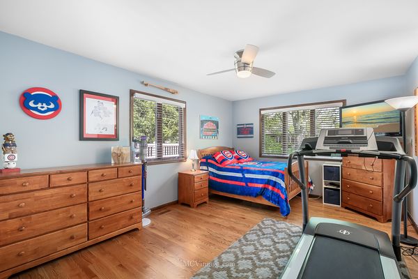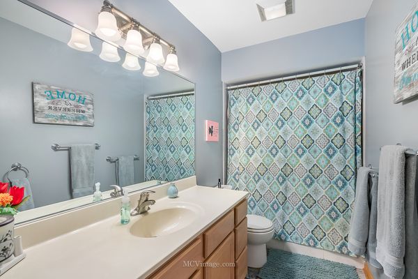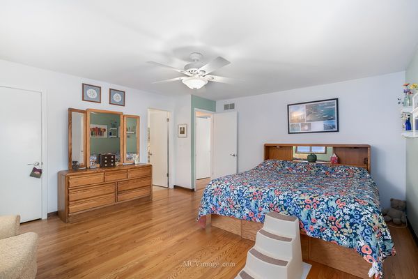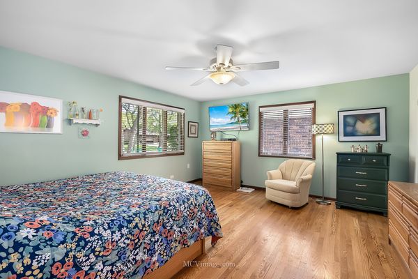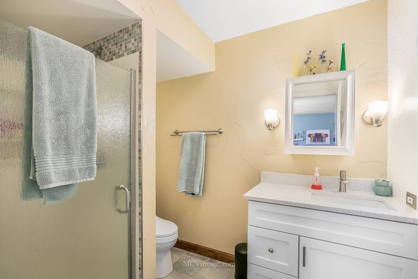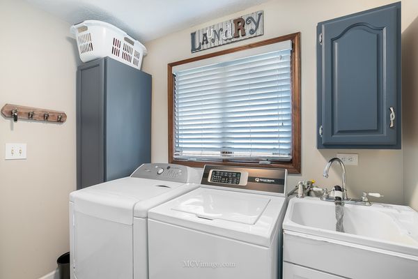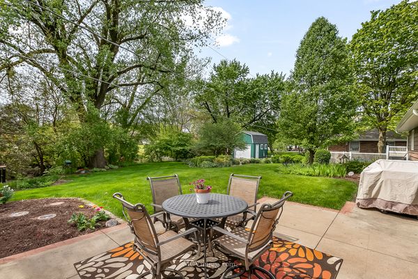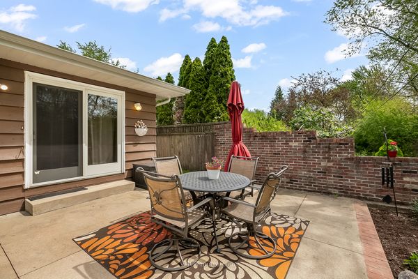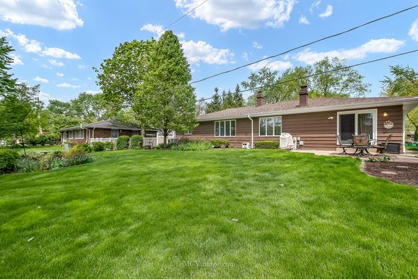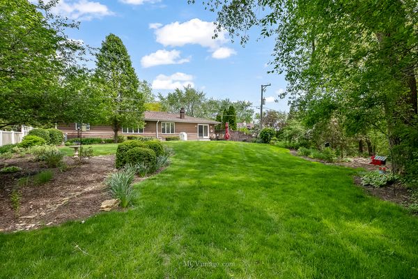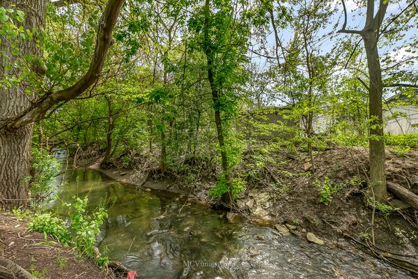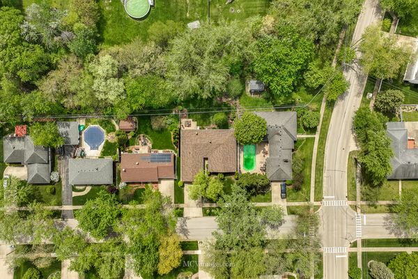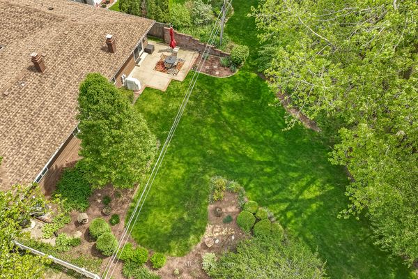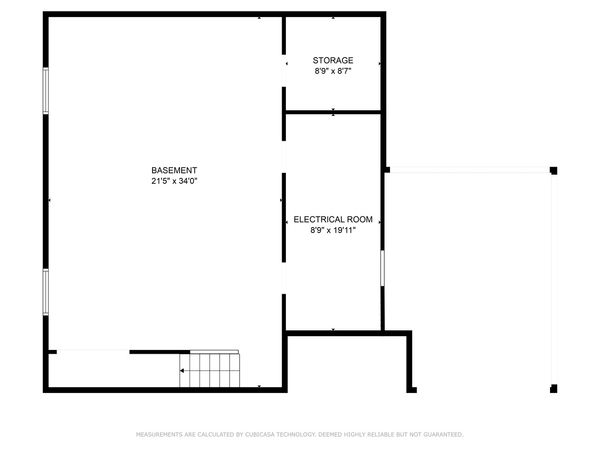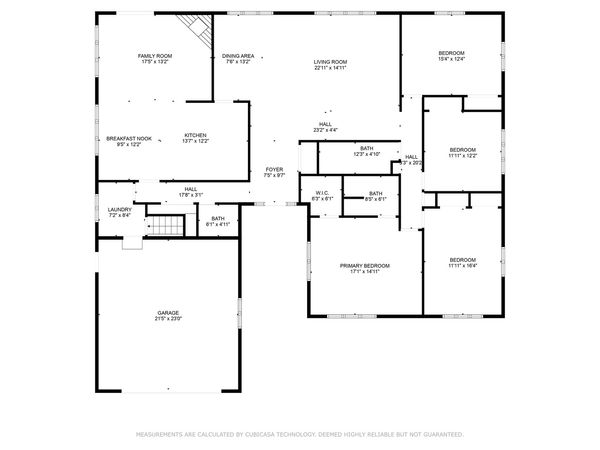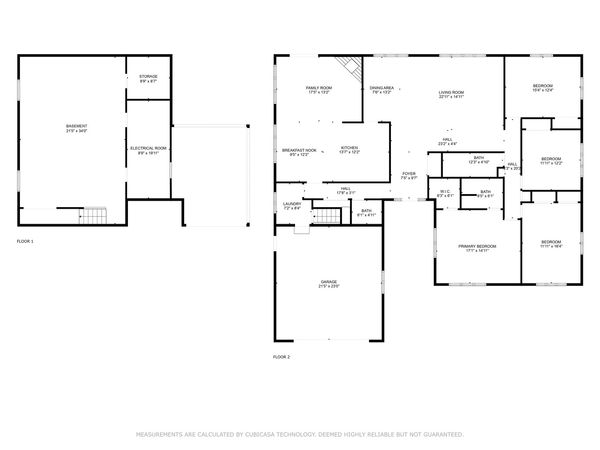1003 Runyan Drive
Lockport, IL
60441
About this home
Welcome to this charming ranch home boasting a perfect blend of comfort, convenience, and style. Nestled in a serene neighborhood, this residence offers an ideal setting for both relaxation and entertainment. Features a spacious layout with four bedrooms and two and a half baths, this home offers ample space for families of all sizes. The open-concept design enhances the flow of natural light, creating an inviting ambiance throughout. The unfinished basement presents a canvas for customization, allowing you to transform the space according to your preferences, the possibilities are endless. Experience true living at its finest with numerous upgrades thoughtfully integrated into the home(see list of upgrades in additional information). Step outside to discover a picturesque backyard oasis, perfect for enjoying the beauty of nature and hosting gatherings with loved ones. The meticulously landscaped grounds provide a tranquil retreat, complete with lush greenery and a private patio for alfresco dining. Situated in a sought-after neighborhood, this home offers proximity to a variety of amenities, including shopping centers, restaurants, parks, and top-rated schools. Commuting is a breeze with easy access to major highways and public transportation options. Don't miss the opportunity to make this your perfect place to call home. Schedule an appointment and discover the endless possibilities that await!
