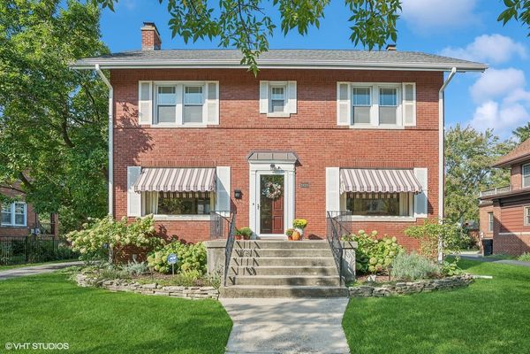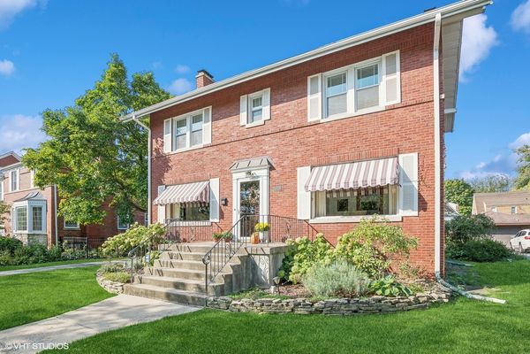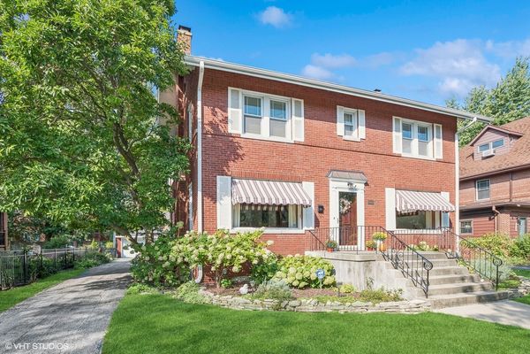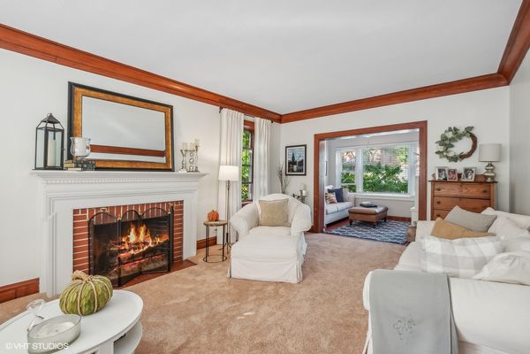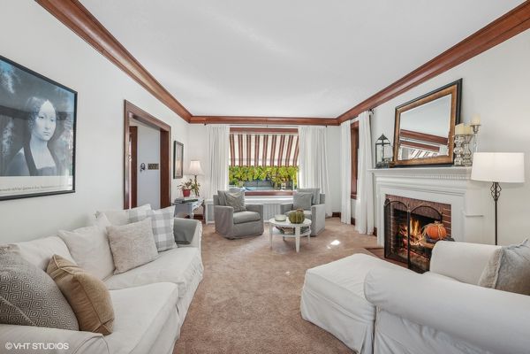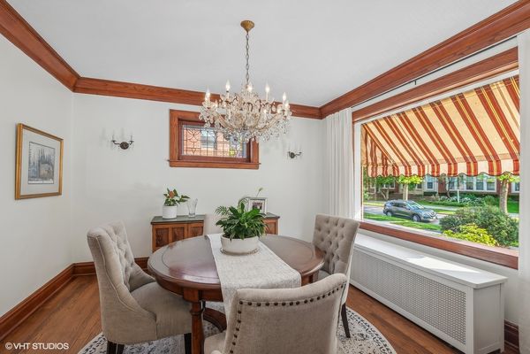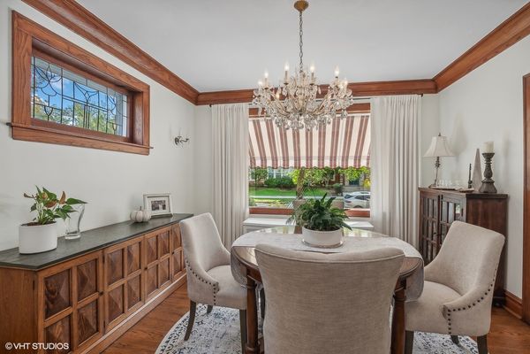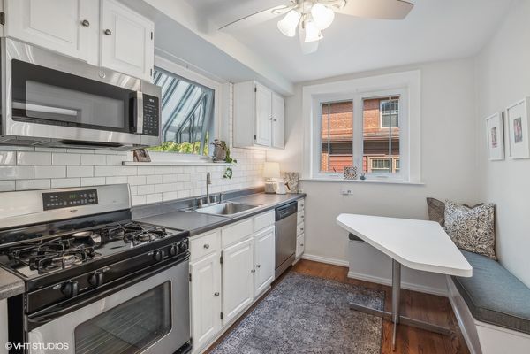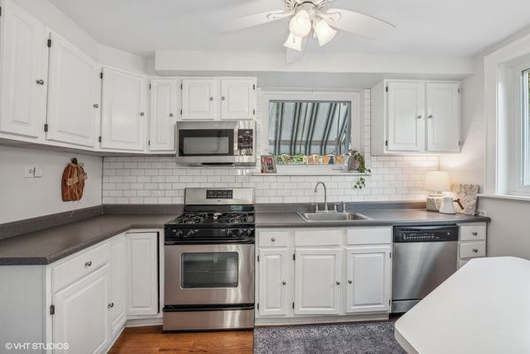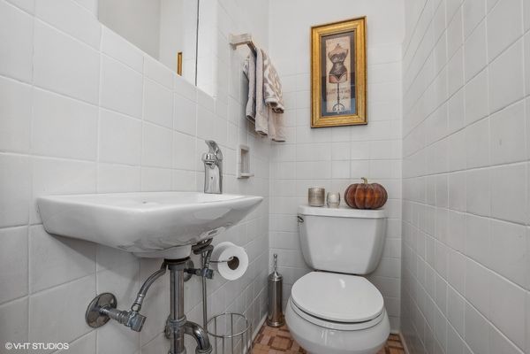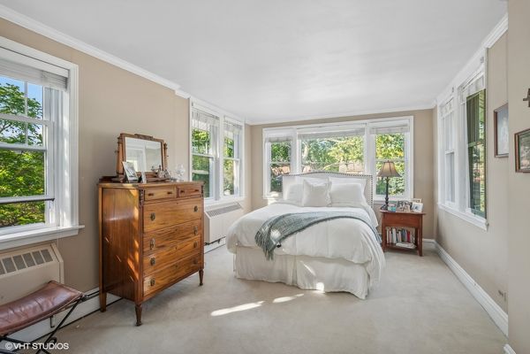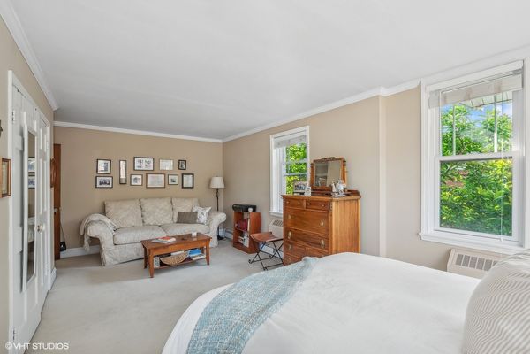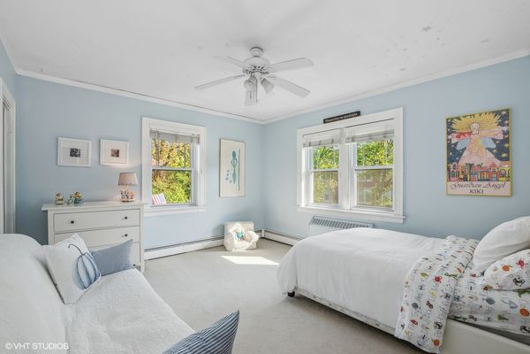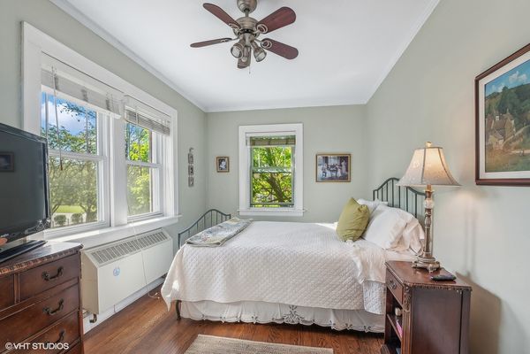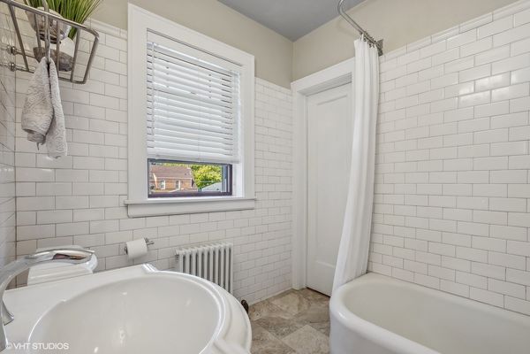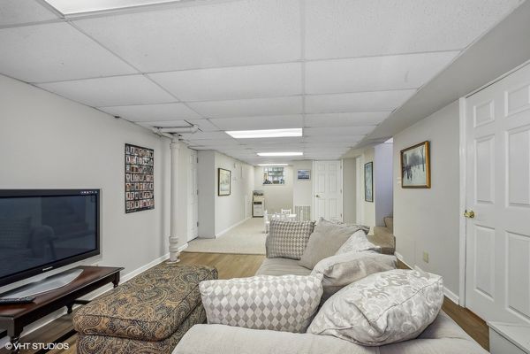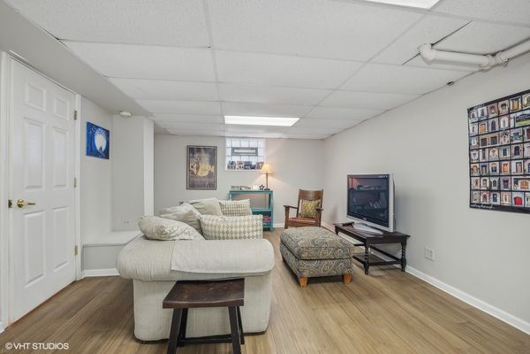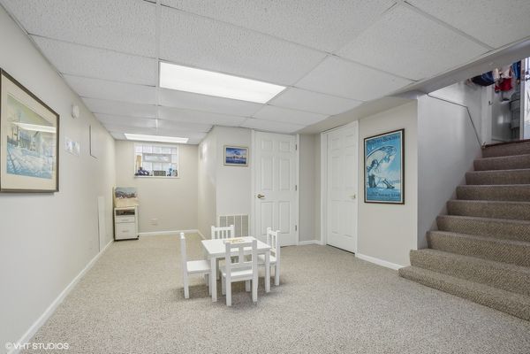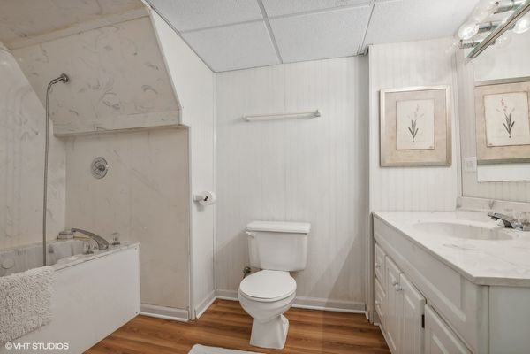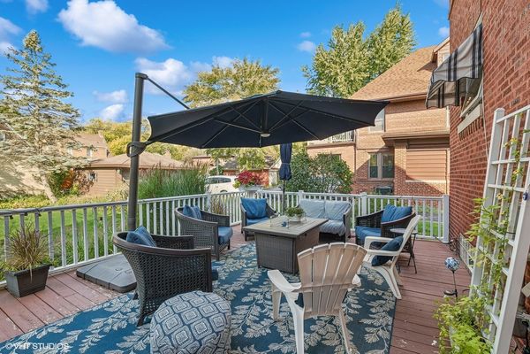10028 S Leavitt Street
Chicago, IL
60643
About this home
Experience the true essence of a traditional Beverly home enhanced with the modern conveniences that today's buyer desires... 10028 S. Leavitt St. is the perfect blend of classic charm and beautiful improvements. This stately Center Entrance will welcome you in and make you feel at home in an instant. Upon first stepping in to the inviting foyer, you'll be captivated by the timeless attributes for which Beverly is renown... coved entries, wood trim and moldings, and gleaming hardwood floors. The spacious, sun-filled living room is highlighted by a large picture window and a beautiful fireplace with intricate dental molding and detail, and opens to a cozy den overlooking the backyard. The formal dining room sparkles with a gorgeous crystal chandelier and sconces and features a charming leaded glass window, a stunning space to host dinners and holidays. The kitchen is quaint and functional, offering a built-in breakfast nook with storage beneath the bench seating, clean white finishes, and stainless steel appliances. The second level offers three spacious bedrooms, including the enormous and airy primary, and an updated full bath with a walk-in linen closet. The finished basement is a wonderful space for both play and relaxation, with multiple storage spaces, a laundry room, and a full bath. Take in the views of the lush and beautifully landscaped backyard from the walk-out deck, a serene setting to enjoy from Spring through Fall. Perfection continues with this home's outstanding location, directly across from Sutherland Elementary, a few short blocks from restaurants and nightlife along Western Avenue, local parks, and the 99th St. Metra. A dazzling and rare opportunity not to be passed up, this is home is 'The One' you've been waiting for.
