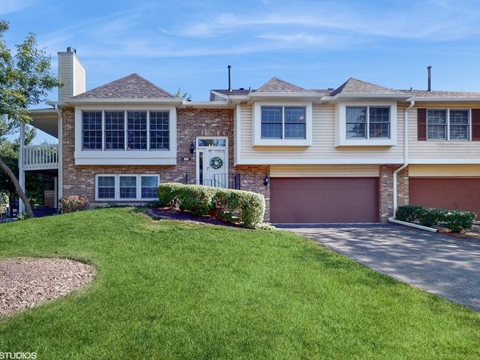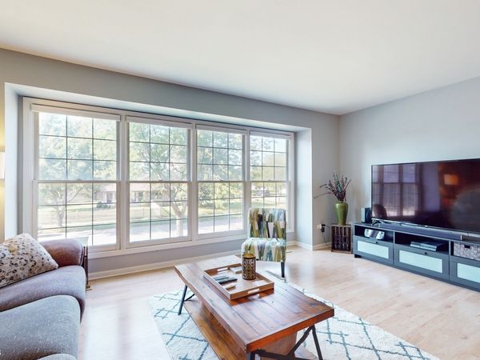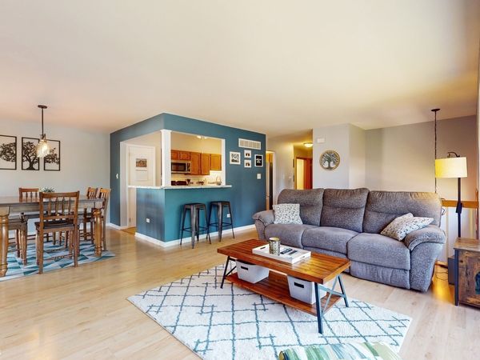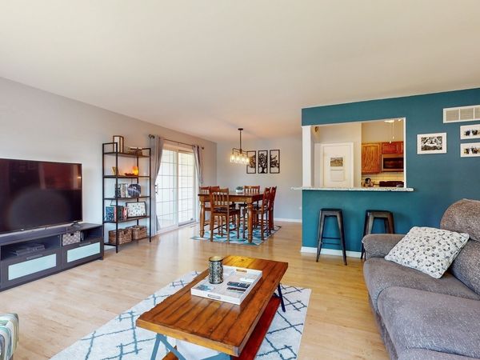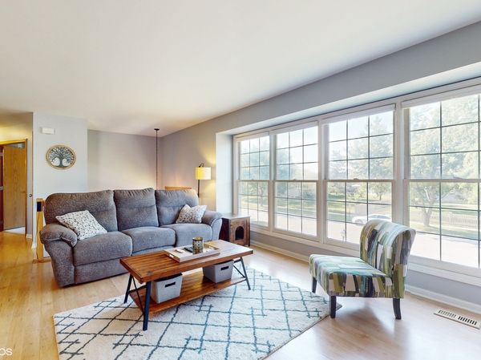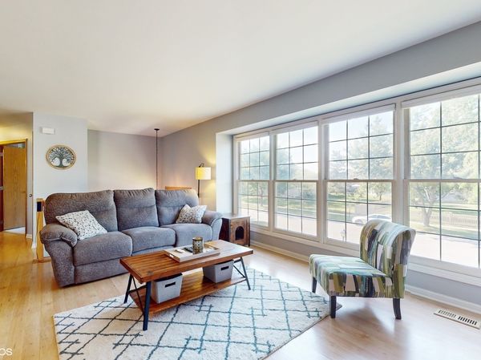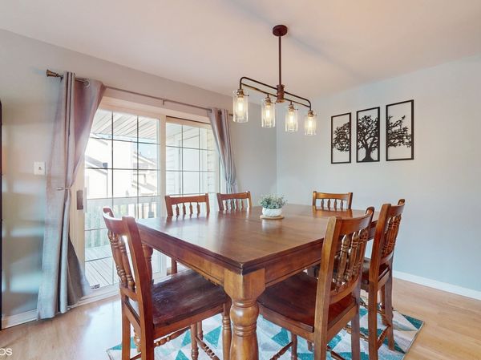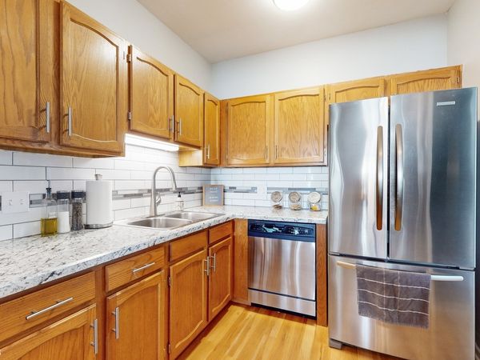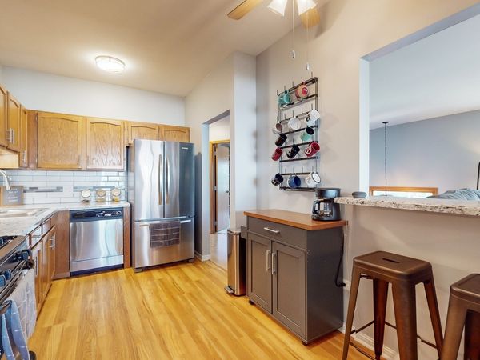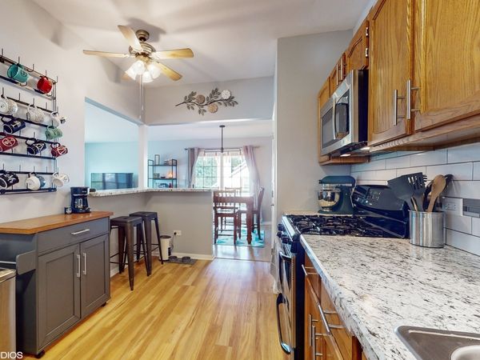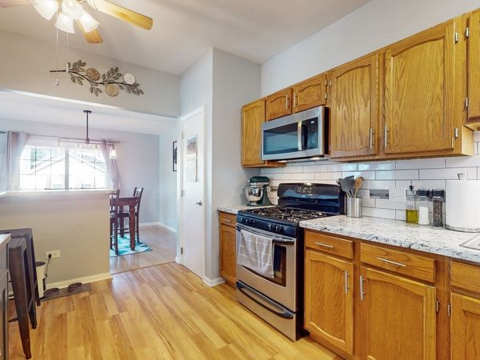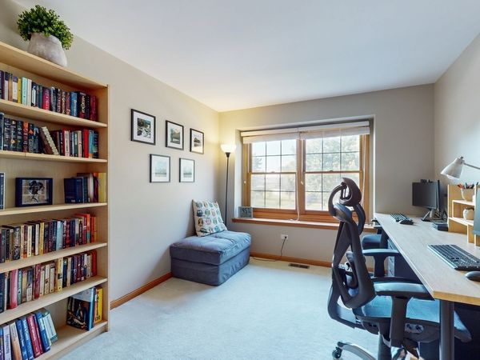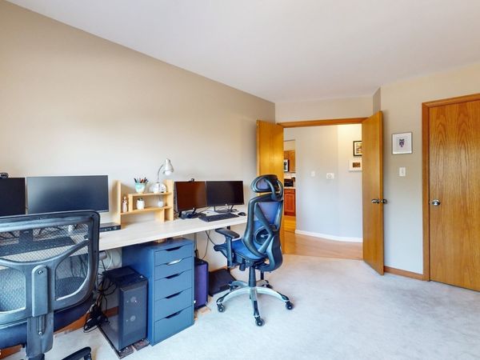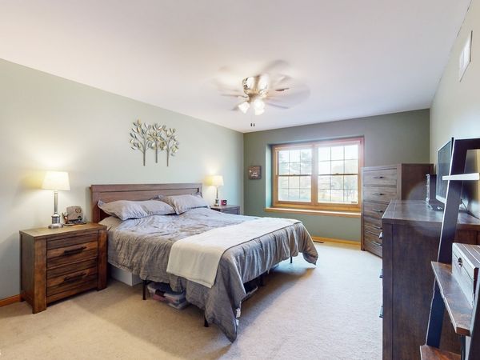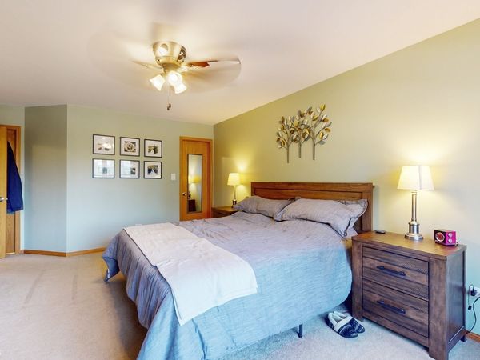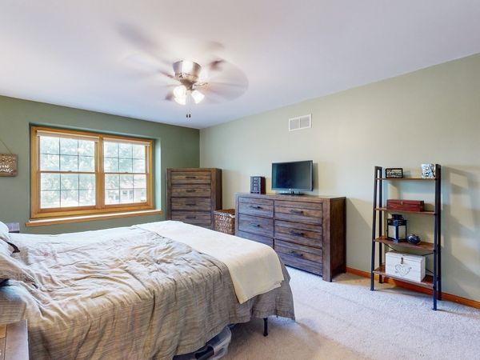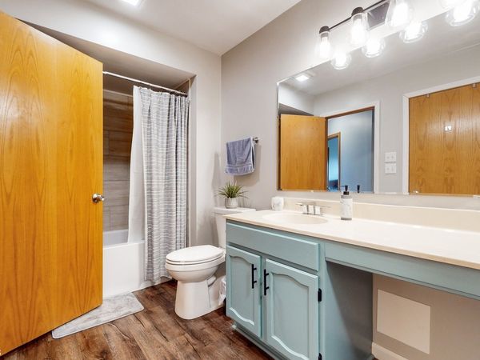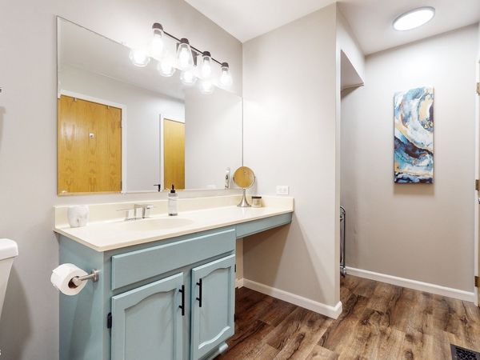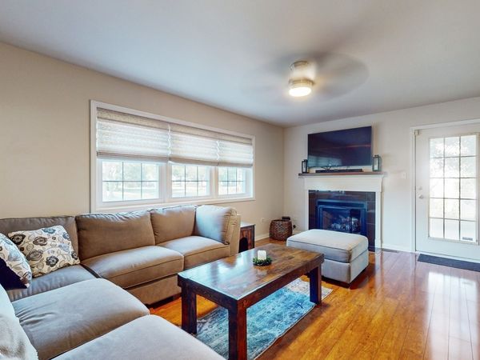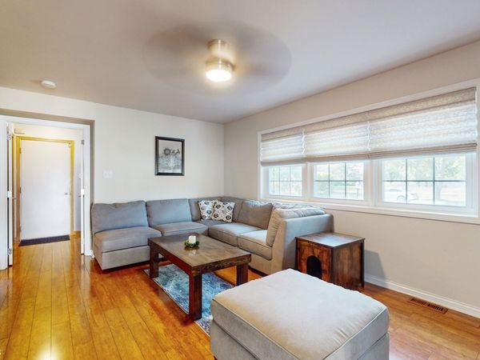10025 Cambridge Drive
Mokena, IL
60448
About this home
Welcome to your charming and meticulously maintained townhouse in the desirable Cambridge subdivision of Mokena! This street-facing unit does not share a driveway and offers two spacious bedrooms and two full baths, with a fully finished lower level that can serve as a versatile third bedroom or additional living space. The home boasts numerous recent updates, ensuring modern comfort and style. The air conditioning unit and furnace were inspected and serviced in the summer of 2020, providing peace of mind. The remodeled kitchen, completed in 2021, features new pantry shelving, a microwave, countertops, lighting, and a stylish backsplash. The landscaping was also updated in 2021, enhancing the home's curb appeal. Enjoy a beautifully renovated main floor bathroom, completed in 2022, with a new tub/shower, vanity, lighting, and open-shelved storage. The roof was replaced in August 2023, and new siding is scheduled through the HOA with no special assessment fee, adding to the home's value and aesthetic. Conveniently located just minutes from I-80, the Rock Island Metra line, and the picturesque downtown Frankfort, this townhouse offers easy access to transportation and amenities. It is in close proximity to Mokena Junior High School and is part of the esteemed Lincoln-Way High School district. Outdoor enthusiasts will love the home's proximity to forest preserve trails. Don't miss the opportunity to make this beautiful townhouse your new home. Schedule an appointment today and fall in love with all the home has to offer.
