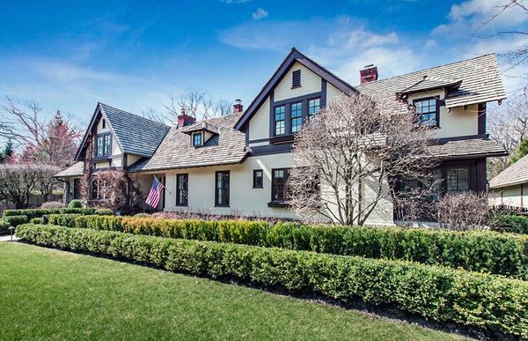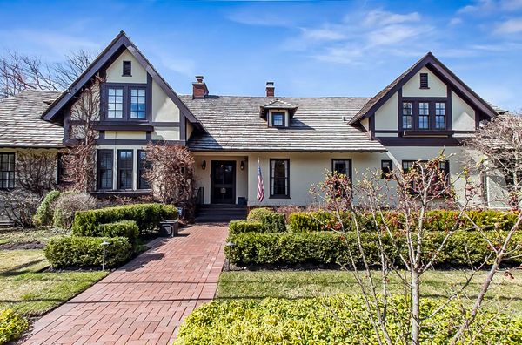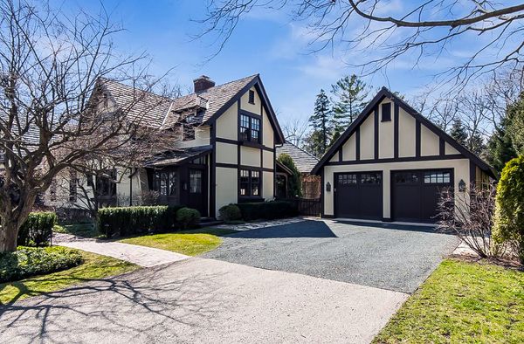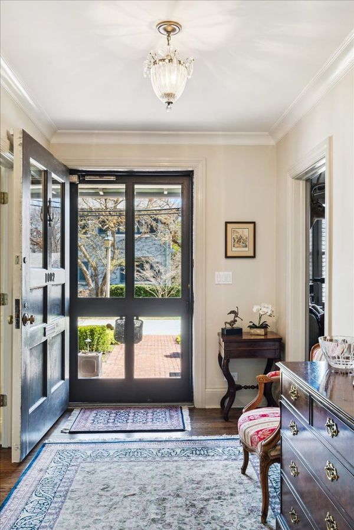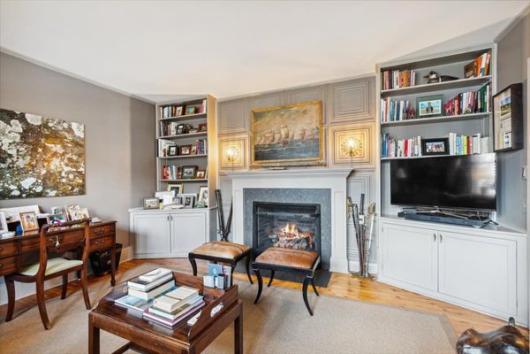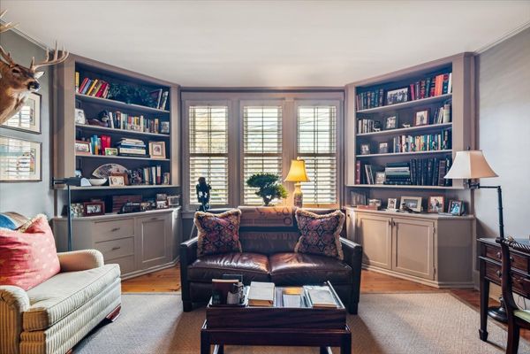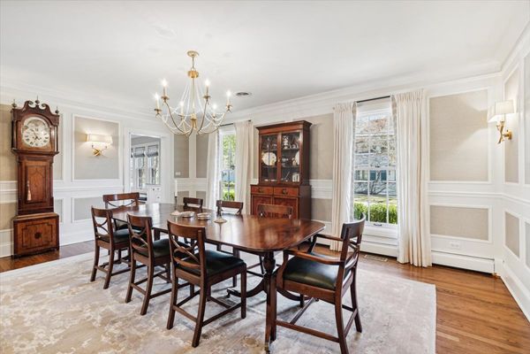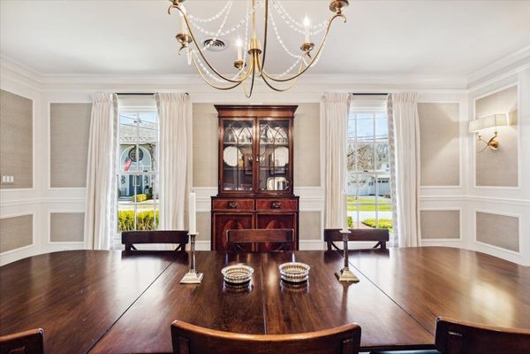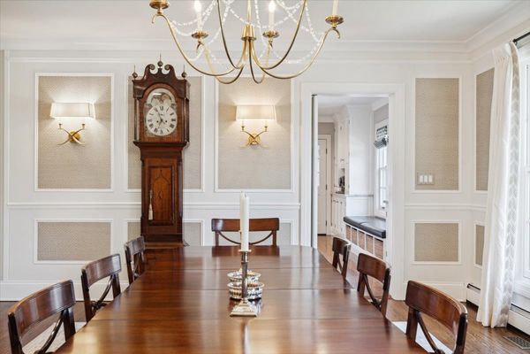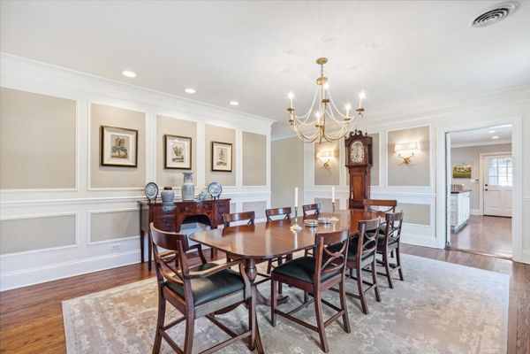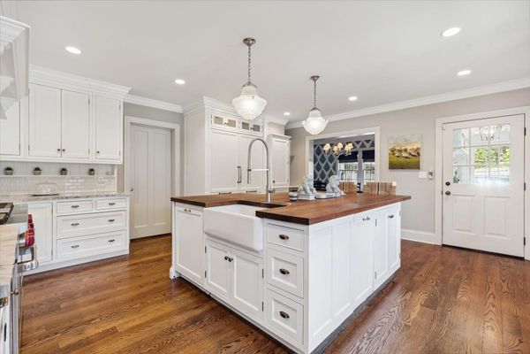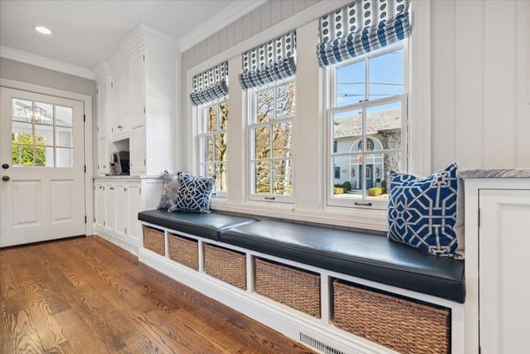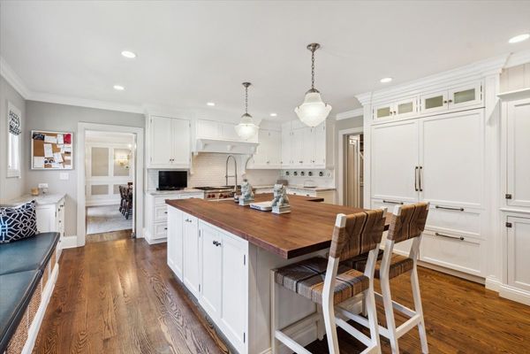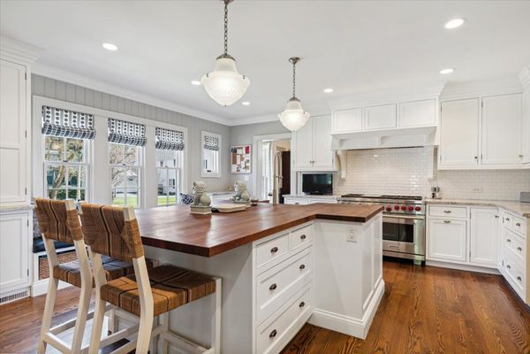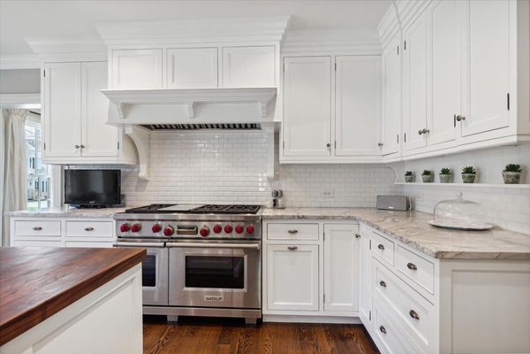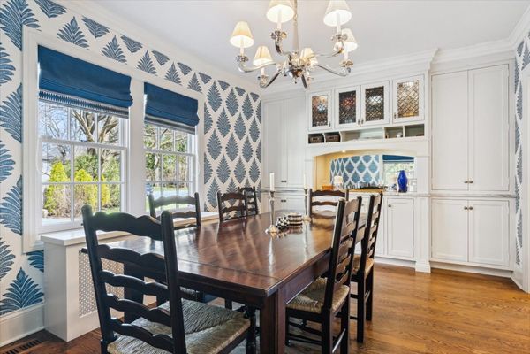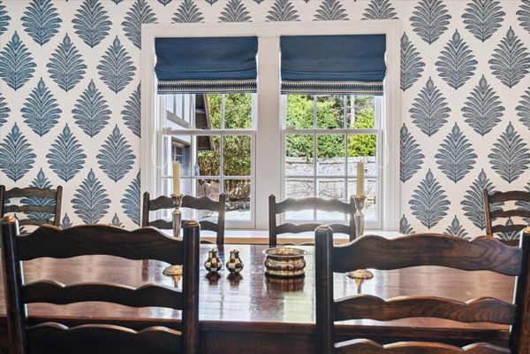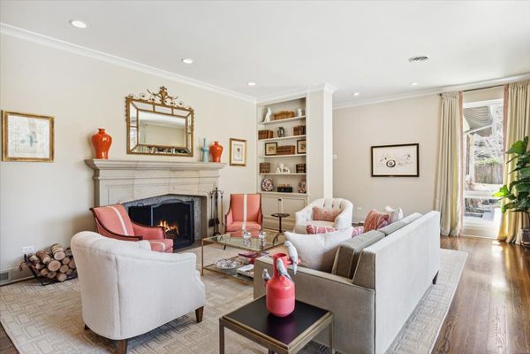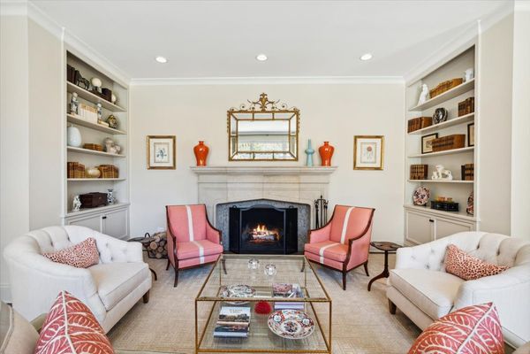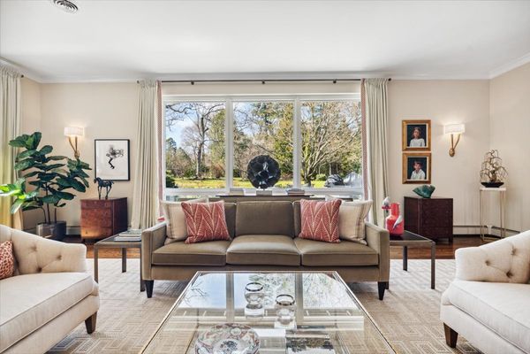1002 WOODBINE Place
Lake Forest, IL
60045
Status:
Sold
Single Family
6 beds
5 baths
5,628 sq.ft
Listing Price:
$2,700,000
About this home
Spectacular, fully renovated/updated, historic home one block from the lake. Sophisticated decor, beautifully landscaped 1.0 acre property, eat-in kitchen, first-floor master, 2 mudrooms - comfortable and convenient East side living with fabulous second-floor bonus room. Newly built extra deep and tall garage. A truly special home.
Property details
Property / Lot Details
Acreage
0.98
Lot Dimensions
195 X 191 X 118 X 214
Lot Description
Landscaped
Lot Size
.50-.99 Acre
Ownership
Fee Simple
Style of House
Tudor
Type Detached
2 Stories
Property Type
Detached Single
Interior Features
Rooms
Additional Rooms
Bedroom 5, Bedroom 6
Appliances
High End Refrigerator, Washer, Dryer, Disposal, Stainless Steel Appliance(s), Wine Refrigerator
Square Feet
5,628
Square Feet Source
Assessor
Basement Description
Unfinished
Bath Amenities
Separate Shower, Double Sink
Basement Bathrooms
No
Basement
Full
Bedrooms Count
6
Bedrooms Possible
6
Dining
Separate
Disability Access and/or Equipped
No
Fireplace Location
Living Room
Fireplace Count
1
Fireplace Details
Wood Burning
Baths FULL Count
4
Baths Count
6
Baths Half Count
2
Interior Property Features
Bar-Wet, Hardwood Floors, Heated Floors, First Floor Bedroom, First Floor Laundry, First Floor Full Bath
Total Rooms
10
room 1
Type
Bedroom 5
Level
Second
Dimensions
17X16
Flooring
Hardwood
Window Treatments
Blinds
room 2
Type
Bedroom 6
Level
Second
Dimensions
16X13
Flooring
Hardwood
Window Treatments
Blinds
room 3
Level
N/A
room 4
Level
N/A
room 5
Level
N/A
room 6
Level
N/A
room 7
Level
N/A
room 8
Level
N/A
room 9
Level
N/A
room 10
Level
N/A
room 11
Type
Bedroom 2
Level
Second
Dimensions
16X17
Flooring
Hardwood
Window Treatments
Blinds
room 12
Type
Bedroom 3
Level
Second
Dimensions
15X16
Flooring
Hardwood
Window Treatments
Curtains/Drapes
room 13
Type
Bedroom 4
Level
Second
Dimensions
17X11
Flooring
Hardwood
Window Treatments
Blinds
room 14
Type
Dining Room
Level
Main
Dimensions
15X19
Flooring
Hardwood
Window Treatments
Curtains/Drapes
room 15
Type
Family Room
Level
Main
Dimensions
26X20
Flooring
Porcelain Tile
Window Treatments
Blinds
room 16
Type
Kitchen
Level
Main
Dimensions
19X24
Flooring
Hardwood
Window Treatments
Shades
Type
Island, Pantry-Butler
room 17
Type
Laundry
Level
Main
Dimensions
10X9
Flooring
Porcelain Tile
Window Treatments
None
room 18
Type
Living Room
Level
Main
Dimensions
28X18
Flooring
Hardwood
Window Treatments
Curtains/Drapes
room 19
Type
Master Bedroom
Level
Main
Dimensions
16X17
Flooring
Hardwood
Window Treatments
Blinds
Bath
Full
Virtual Tour, Parking / Garage, Exterior Features, Multi-Unit Information
Age
100+ Years
Approx Year Built
1907
Parking Total
4
Driveway
Gravel
Exposure
East
Exterior Building Type
Stucco
Exterior Property Features
Patio, Porch Screened, In Ground Pool, Storms/Screens
Foundation
Concrete Perimeter
Garage Details
Heated, 7 Foot or more high garage door
Parking On-Site
Yes
Garage Ownership
Owned
Garage Type
Detached
Parking Spaces Count
4
Parking
Garage
Roof Type
Asphalt
MRD Virtual Tour
None
School / Neighborhood, Utilities, Financing, Location Details
Air Conditioning
Central Air, Zoned
CommunityFeatures
Pool
Area Major
Lake Forest
Corporate Limits
Lake Forest
Directions
SHERIDAN ROAD EAST TO WESTMINSTER, NORTH ON WOODBINE.
Equipment
TV-Cable, Sump Pump, Sprinkler-Lawn
Elementary School
Sheridan Elementary School
Elementary Sch Dist
67
Heat/Fuel
Radiant
High Sch
Lake Forest High School
High Sch Dist
115
Sewer
Public Sewer
Water
Public
Jr High/Middle School
Deer Path Middle School
Jr High/Middle Dist
67
Township
Shields
Financials
Financing
Conventional
Investment Profile
Residential
Tax/Assessments/Liens
Frequency
Not Applicable
Master Association Fee
No
Assessment Includes
None
Master Association Fee Frequency
Not Required
PIN
12273030030000
Special Assessments
N
Taxes
$27,380
Tax Exemptions
Homeowner
Tax Year
2022
$2,700,000
Listing Price:
MLS #
12017204
Investment Profile
Residential
Listing Market Time
83
days
Basement
Full
Type Detached
2 Stories
Parking
Garage
List Date
04/09/2024
Year Built
1907
Request Info
Price history
Loading price history...
