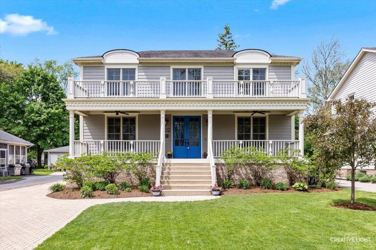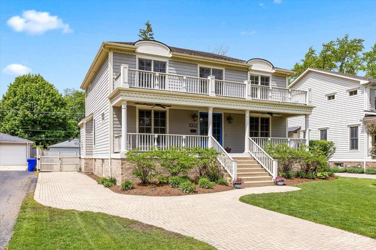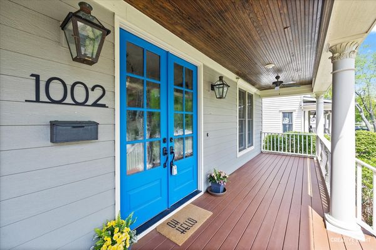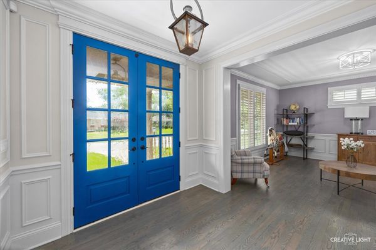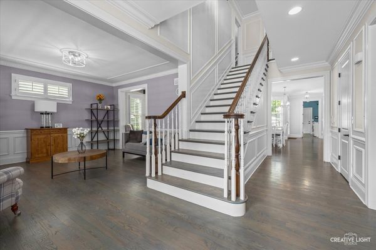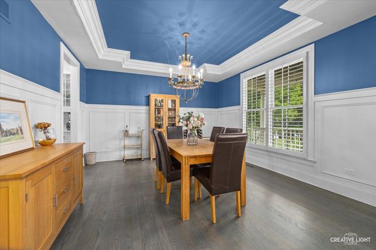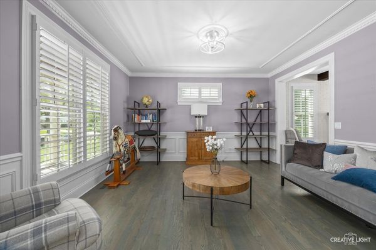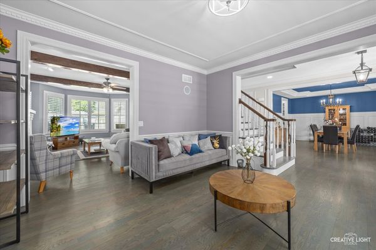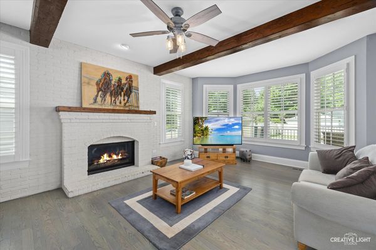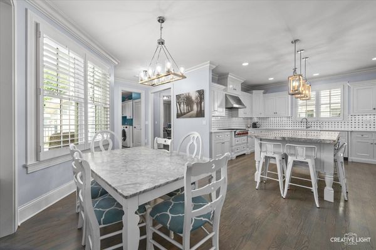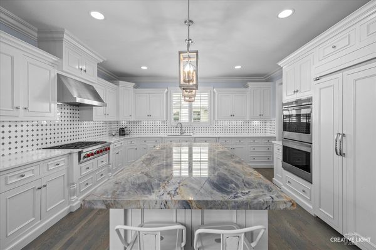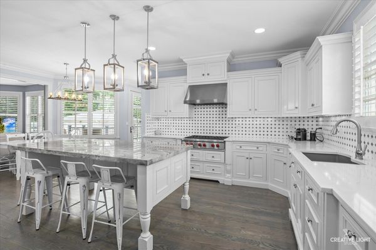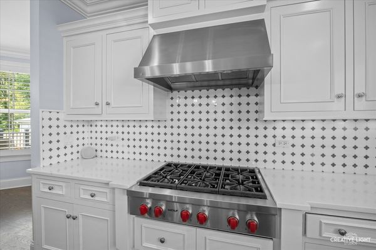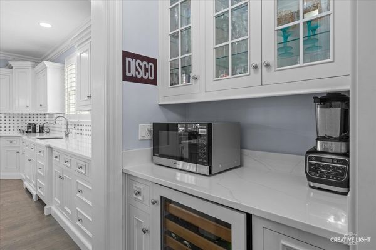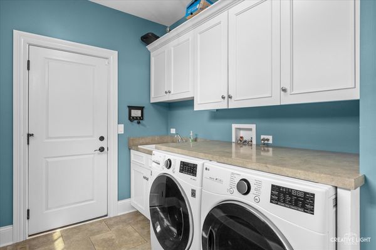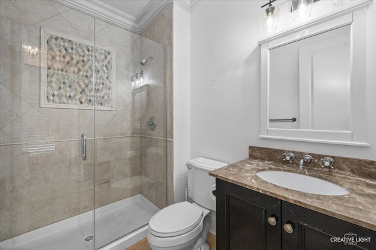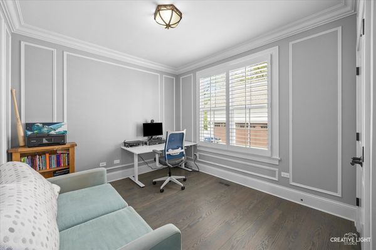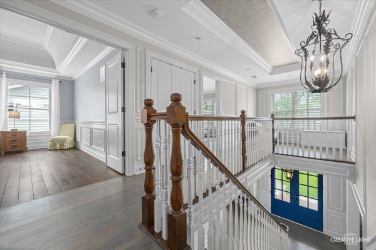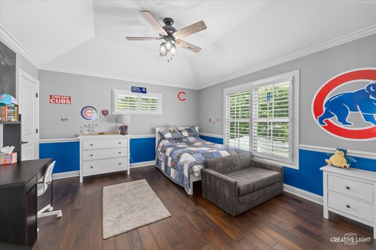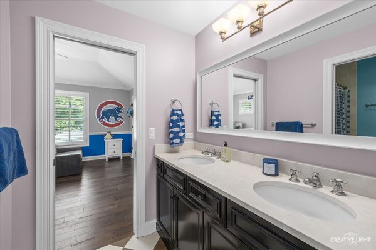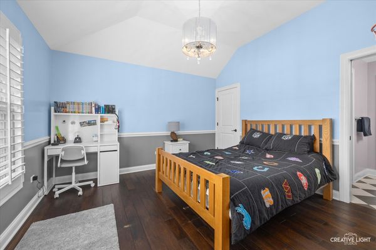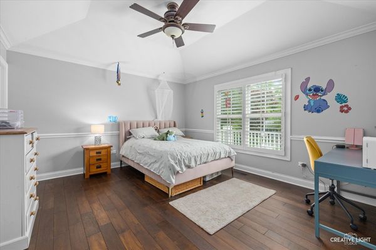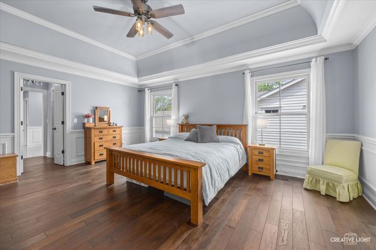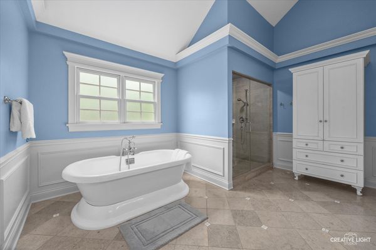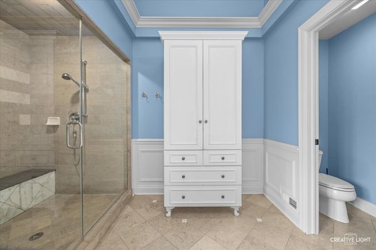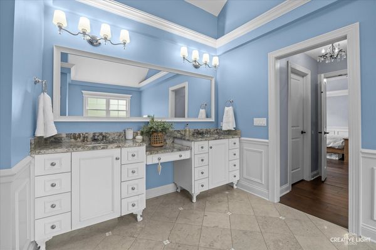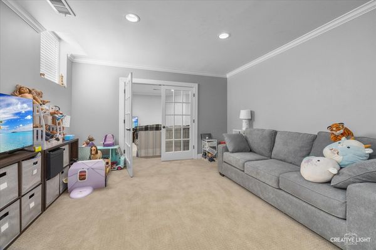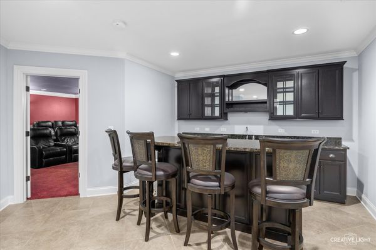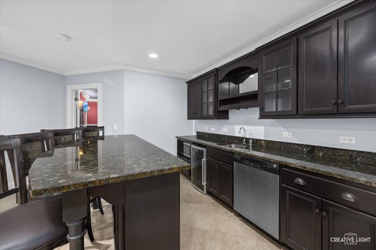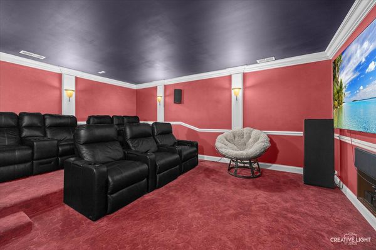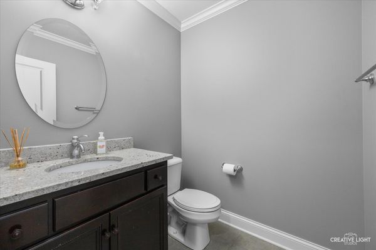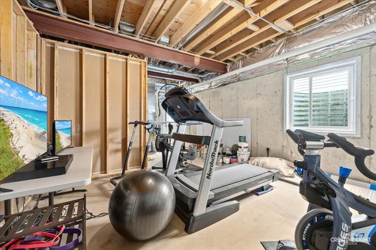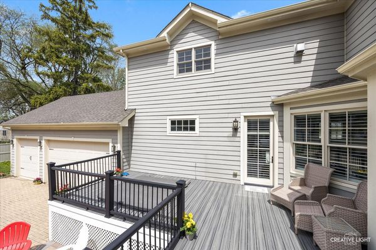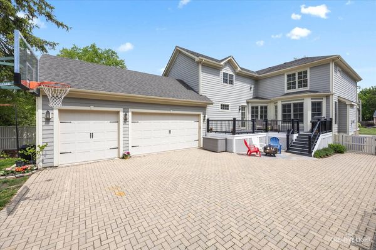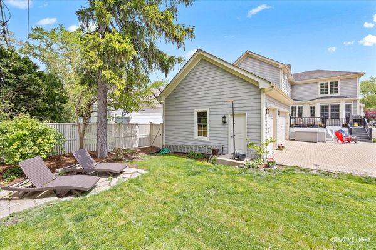Additional Rooms
Bedroom 5, Deck, Eating Area, Family Room, Foyer, Pantry, Recreation Room, Sitting Room, Storage, Theatre Room, Walk In Closet, Other Room
Appliances
Double Oven, Range, Dishwasher, High End Refrigerator, Bar Fridge, Washer, Dryer, Disposal, Wine Refrigerator, Range Hood, Gas Cooktop
Aprox. Total Finished Sq Ft
5027
Square Feet
5,027
Square Feet Source
Estimated
Attic
Full
Basement Description
Finished, 9 ft + pour, Rec/Family Area, Storage Space
Bath Amenities
Separate Shower, Double Sink, Soaking Tub
Basement Bathrooms
Yes
Basement
Full
Bedrooms Count
5
Bedrooms Possible
5
Basement Sq Ft
1712
Dining
Separate
Disability Access and/or Equipped
No
BelowGradeFinishedArea
1235
Fireplace Location
Family Room, Bedroom
Fireplace Count
2
Fireplace Details
Gas Log, Gas Starter
Baths FULL Count
4
Baths Count
5
Baths Half Count
1
Interior Property Features
Vaulted/Cathedral Ceilings, Hot Tub, Bar-Wet, Hardwood Floors, First Floor Bedroom, First Floor Laundry, First Floor Full Bath, Walk-In Closet(s), Ceilings - 9 Foot, Coffered Ceiling(s), Beamed Ceilings, Open Floorplan, Some Carpeting, Special Millwork, Separate Dining Room
LaundryFeatures
Gas Dryer Hookup, In Unit, Sink
Total Rooms
14
room 1
Type
Eating Area
Level
Main
Dimensions
10X17
Flooring
Hardwood
Window Treatments
Plantation Shutters
room 2
Type
Bedroom 5
Level
Main
Dimensions
10X12
Flooring
Hardwood
Window Treatments
Plantation Shutters
room 3
Type
Sitting Room
Level
Second
Dimensions
7X12
Flooring
Hardwood
Window Treatments
None
room 4
Type
Foyer
Level
Main
Dimensions
9X8
Flooring
Hardwood
Window Treatments
None
room 5
Type
Other Room
Level
Main
Dimensions
5X4
Flooring
Hardwood
Window Treatments
None
room 6
Type
Pantry
Level
Main
Dimensions
6X4
Flooring
Hardwood
Window Treatments
None
room 7
Type
Deck
Level
Main
Dimensions
10X22
Flooring
Other
Window Treatments
None
room 8
Type
Theatre Room
Level
Basement
Dimensions
14X19
Flooring
Carpet
Window Treatments
None
room 9
Type
Family Room - Down
Level
Basement
Dimensions
32X16
Flooring
Carpet
Window Treatments
Blinds
room 10
Type
Recreation Room
Level
Basement
Dimensions
19X13
Flooring
Carpet
Window Treatments
Blinds
room 11
Type
Bedroom 2
Level
Second
Dimensions
13X14
Flooring
Hardwood
Window Treatments
Plantation Shutters
room 12
Type
Bedroom 3
Level
Second
Dimensions
12X12
Flooring
Hardwood
Window Treatments
Plantation Shutters
room 13
Type
Bedroom 4
Level
Second
Dimensions
13X14
Flooring
Hardwood
Window Treatments
Plantation Shutters
room 14
Type
Dining Room
Level
Main
Dimensions
13X14
Flooring
Hardwood
Window Treatments
Plantation Shutters
room 15
Type
Family Room
Level
Main
Dimensions
14X21
Flooring
Hardwood
Window Treatments
Plantation Shutters
room 16
Type
Kitchen
Level
Main
Dimensions
16X12
Flooring
Hardwood
Window Treatments
Plantation Shutters
Type
Eating Area-Breakfast Bar, Eating Area-Table Space, Island, Pantry-Butler, Pantry-Walk-in, Custom Cabinetry, SolidSurfaceCounter, Updated Kitchen
room 17
Type
Laundry
Level
Main
Dimensions
8X12
Flooring
Ceramic Tile
Window Treatments
None
room 18
Type
Living Room
Level
Main
Dimensions
14X14
Flooring
Hardwood
Window Treatments
Plantation Shutters
room 19
Type
Master Bedroom
Level
Second
Dimensions
18X14
Flooring
Wood Laminate
Window Treatments
Curtains/Drapes
Bath
Full, Double Sink, Tub & Separate Shwr
