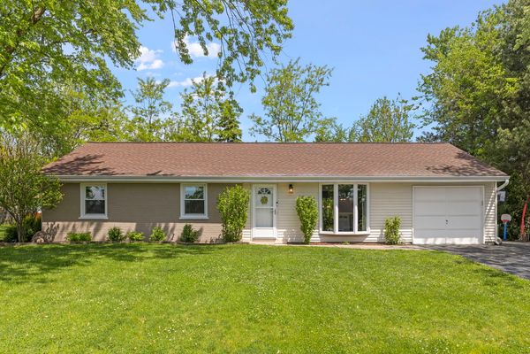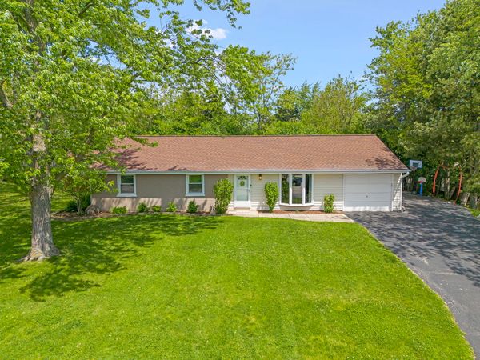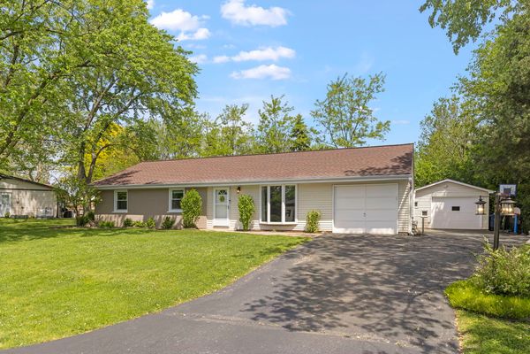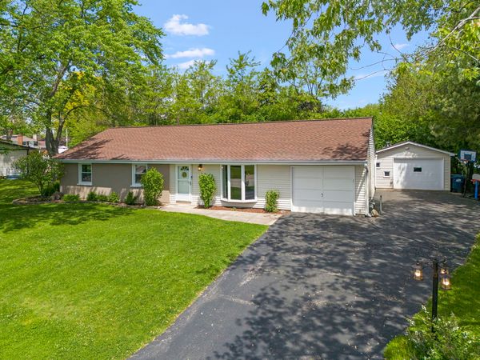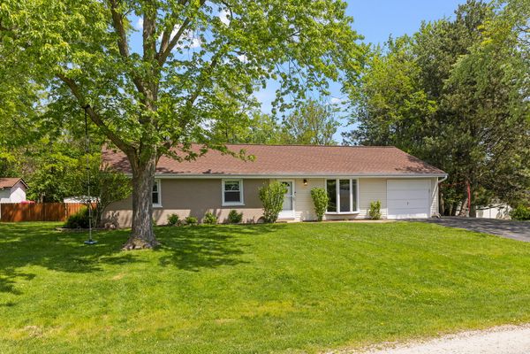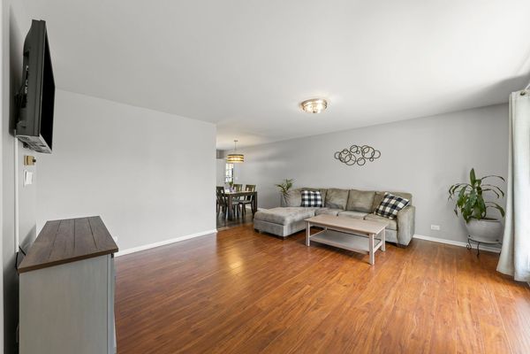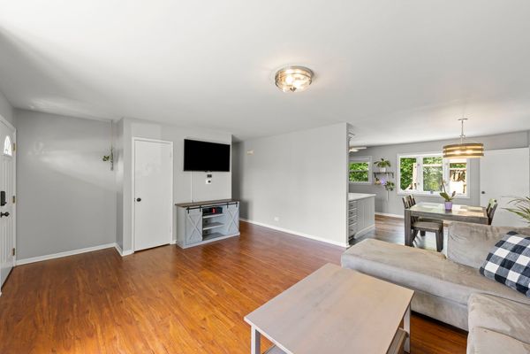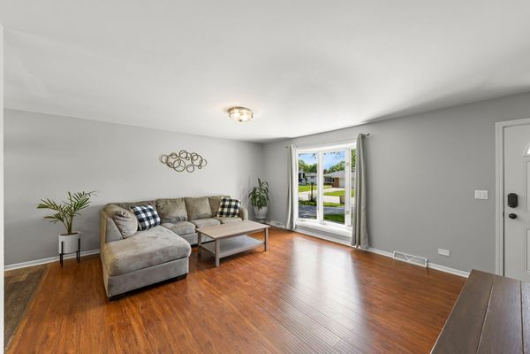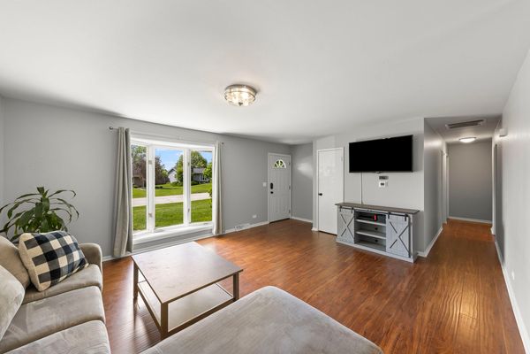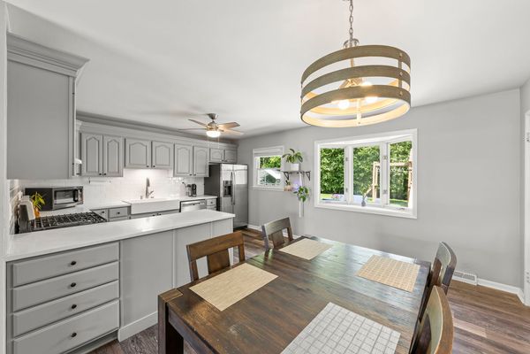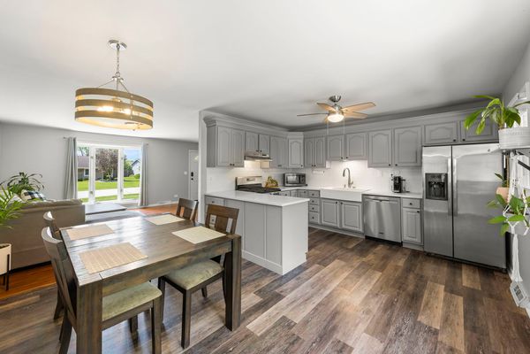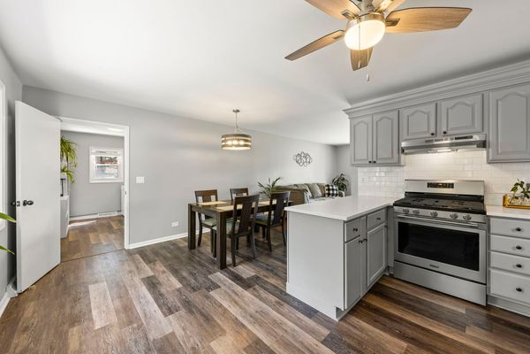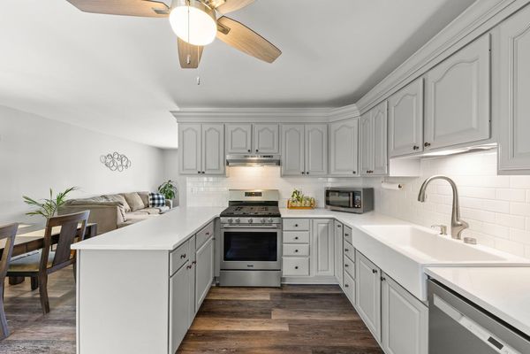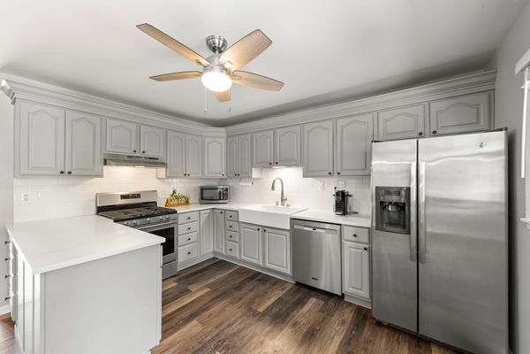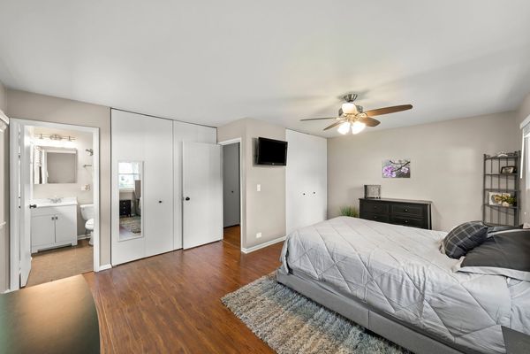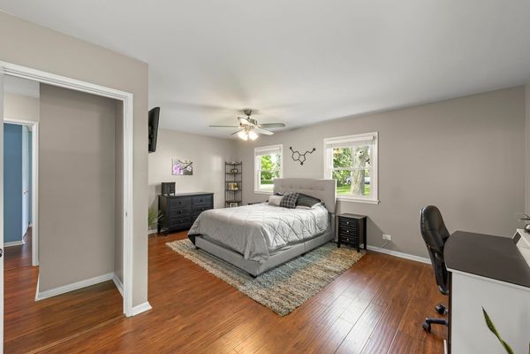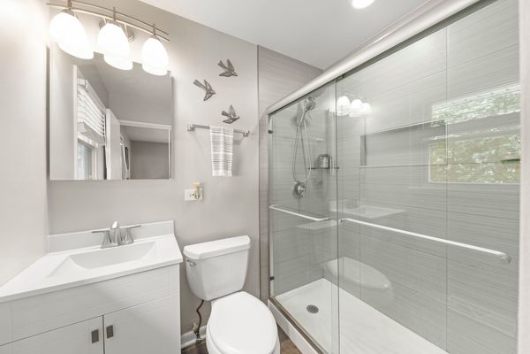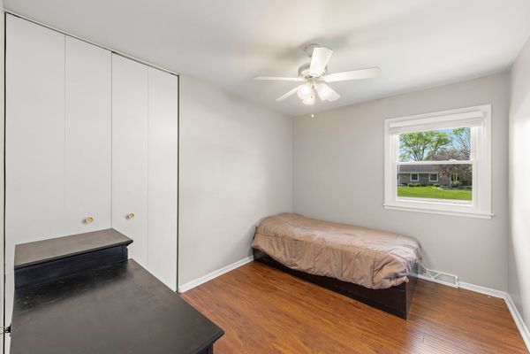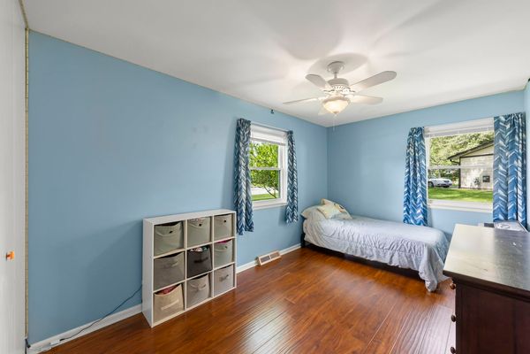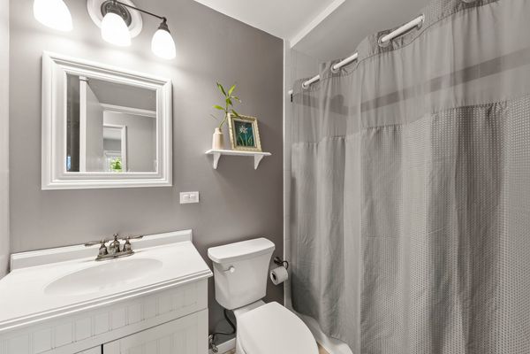1002 Juniper Lane
Darien, IL
60561
About this home
Welcome to this beautifully updated RANCH home located in the serene Brookhaven Manor subdivision. Situated on a generous lot and surrounded by large, mature trees, this property offers a peaceful and picturesque setting. The exterior has been recently painted, and new doors have been installed at both the front and back, enhancing the home's curb appeal and functionality. Upon entering the front door, you find yourself in the large open living room which flows into the dining room and fully rehabbed kitchen. The new white quartz countertops and white subway backsplash look amazing with new stainless steel appliances and freshly painted cabinets. Additional storage and counter space was created by the custom-built peninsula. Newly installed LVP flooring spans throughout the kitchen and dining room and into the laundry room. As you make your way back to the bedrooms, you will notice that the interior of the home has been painted as well. Retreat to the primary bedroom at the end of a long day and enjoy the spacious room and ensuite, which was gutted and completely redone. It now boasts a new ceramic tile stand-up shower with a glass sliding door. If you enjoy entertaining and being outside, your fully fenced backyard has you covered! Here you will find a large concrete patio along with beautiful grass and a back tree line that offers privacy from your neighbors. If the above isn't enough, make sure you check out the additional document in the additional info tab to see the full list of updates and the ages of everything the seller has done over the last three years. Don't miss the chance to make this tranquil retreat your own!
