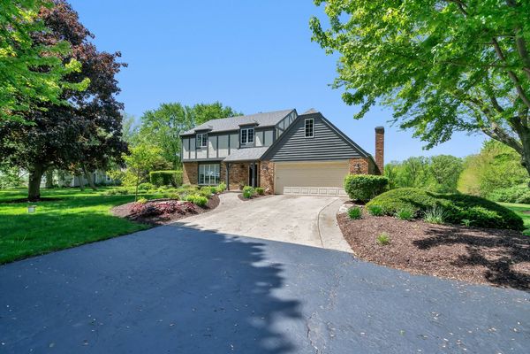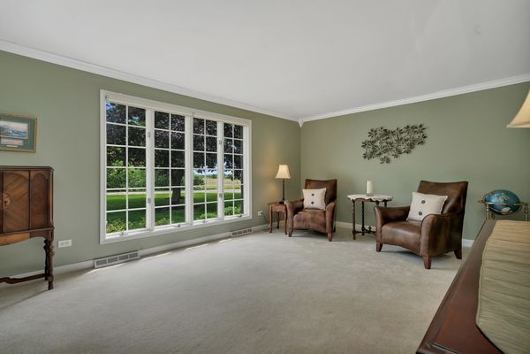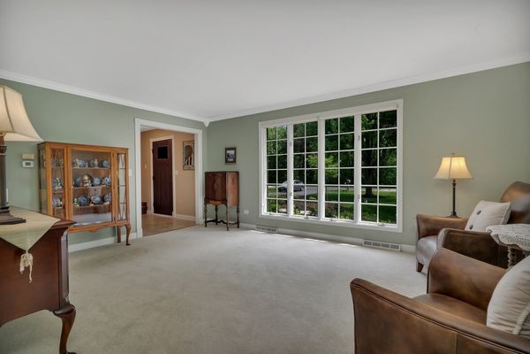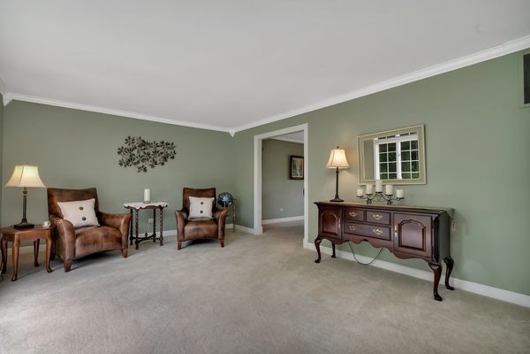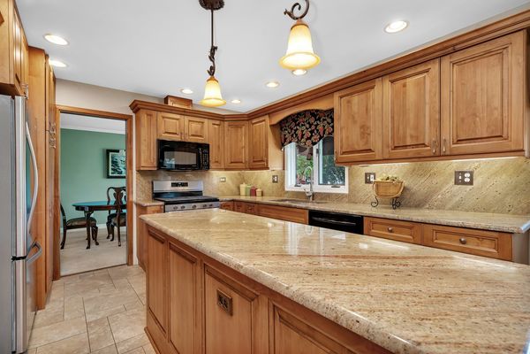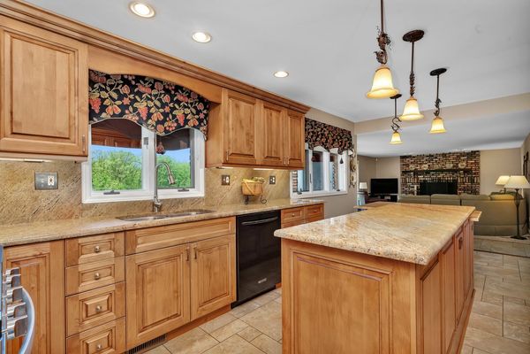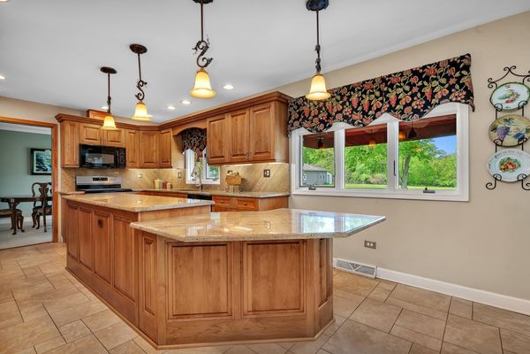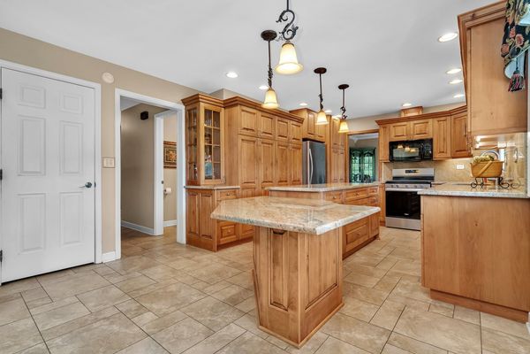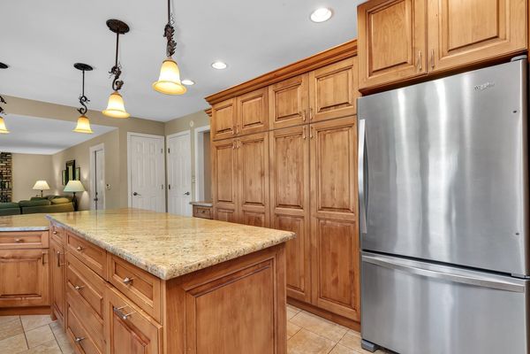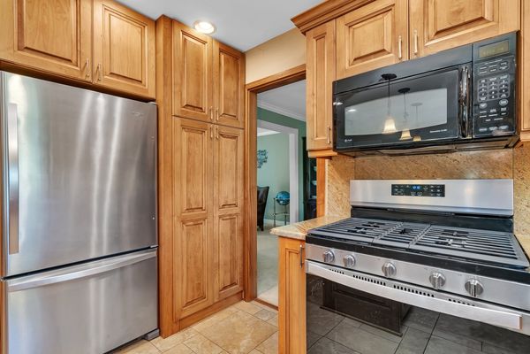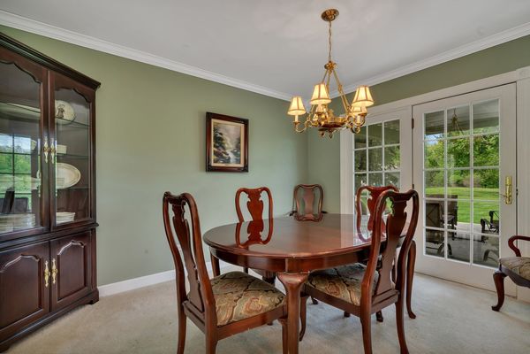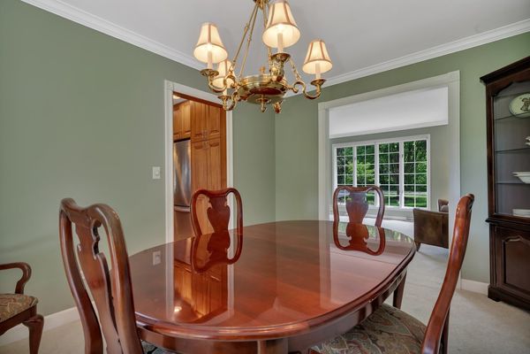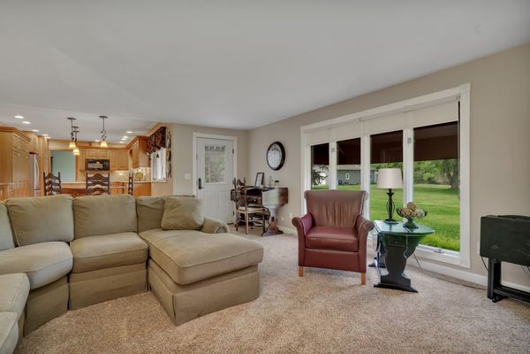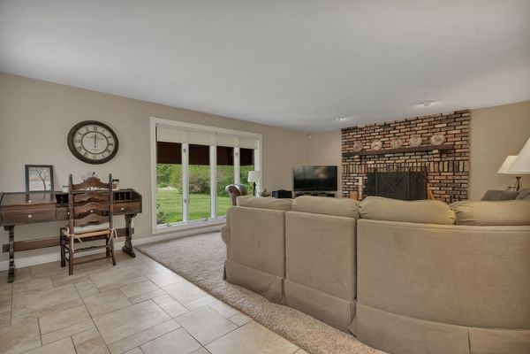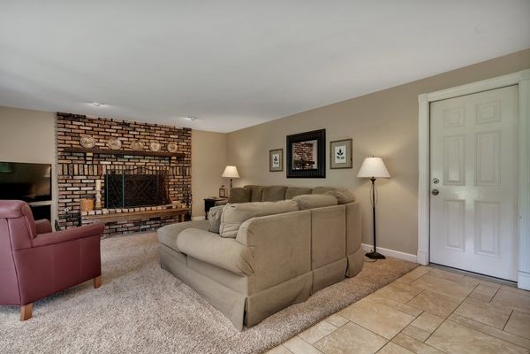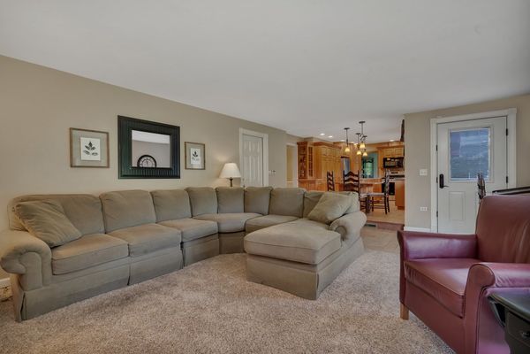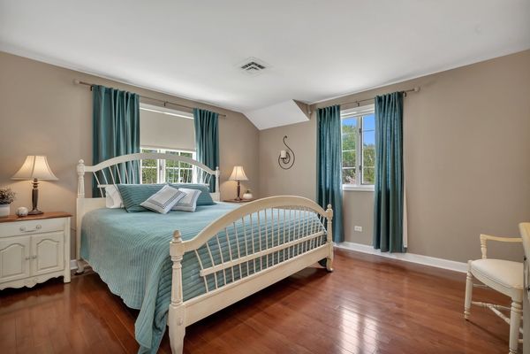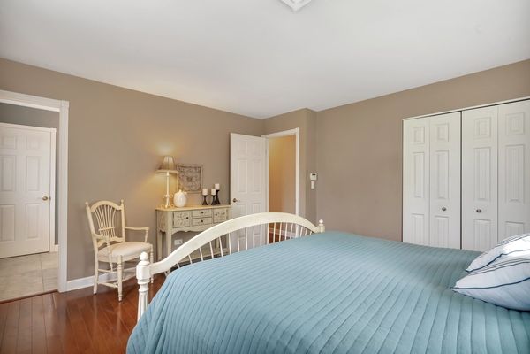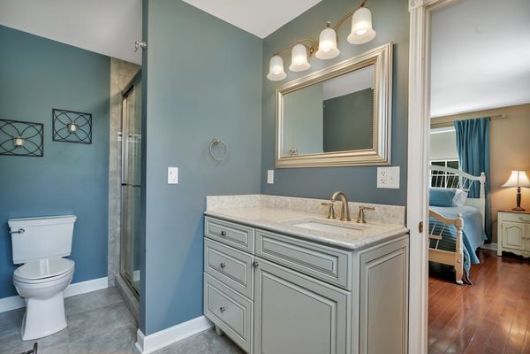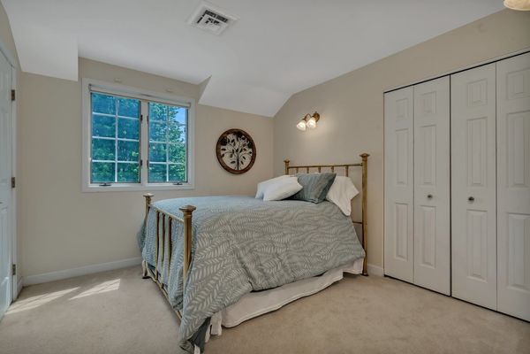10015 Tabler Road
Morris, IL
60450
About this home
MULTIPLE OFFERS RECEIVED. Nestled on a serene 1.89-acre parcel of land in a picturesque rural setting, this meticulously maintained two-story home with basement & attached 2.5 car garage exudes warmth & comfort. Boasting a single owner who has cherished & cared for it, this residence epitomizes pride of ownership. Upon entering the foyer, you're greeted by an inviting ambiance that sets the tone for the rest of the home. The main level seamlessly flows from one beautifully appointed space to another. The large living room features an oversized bank of Andersen Windows that floods the space with natural light. Adjacent to the living room, the dining room provides direct access to a composite deck & pergola, perfect for enjoying al fresco meals or simply basking in the tranquility of the expansive backyard. The heart of the home lies in the well-appointed kitchen, where custom cabinetry and granite countertops effortlessly blend style and practicality. A generous island with ample seating & eating space serves as the focal point, appliances include a gas range, stainless steel refrigerator, built-in microwave, & dishwasher. A thoughtful touch of a window above the sink offers picturesque views of the surrounding landscape. The kitchen seamlessly transitions into the cozy family room, where a masonry wood-burning fireplace with a gas start beckons you to unwind and relax. Additional windows overlook the sprawling backyard, creating a serene backdrop for everyday living. A convenient half bath completes the main level, ensuring both comfort and convenience for residents & guests alike. Ascending the staircase to the second level reveals a retreat in the form of the master bedroom. This space boasts a walk-in closet & full bath, featuring a custom vanity with quartz countertop & a step-in fully tiled shower. Two additional bedrooms on this level offer ample space for family or guests, while another full bath, also adorned with custom vanity & fully tiled shower, caters to their comfort. A hidden gem awaits in the attic space, offering the potential to expand and customize with an additional 500 square feet of living space to suit your needs & preferences. Outside, the manicured grounds showcase professional landscaping, adding to the home's curb appeal & creating a serene outdoor oasis for relaxation and recreation. This one-owner home on just shy of 2 acres presents a rare opportunity to own a meticulously kept residence in a tranquil rural setting, where every detail has been thoughtfully curated for comfort, style, & lasting enjoyment. Saratoga School District (Morris) & Minooka HS. Call today to schedule your private tour, make this house your new home and start making memories this summer!
