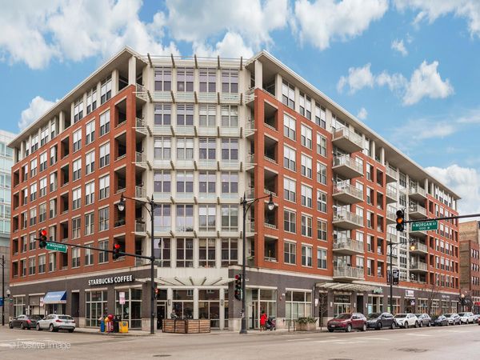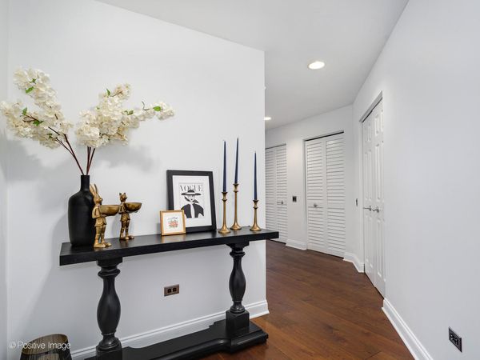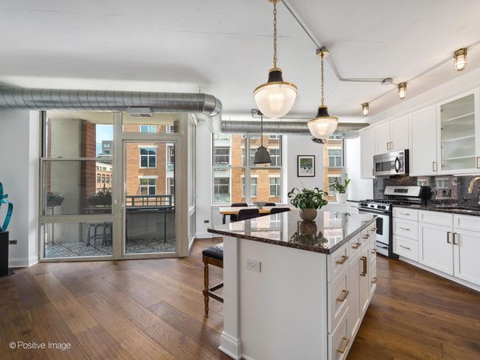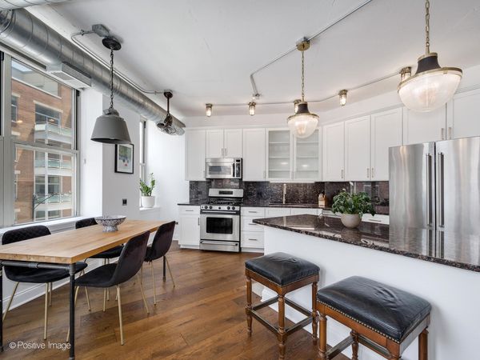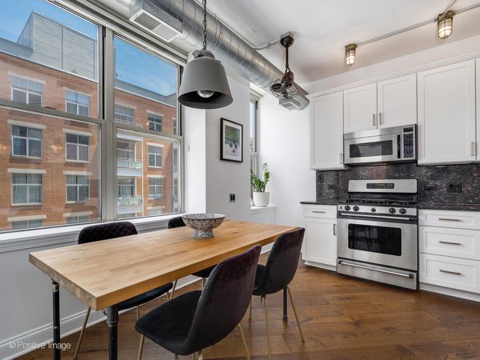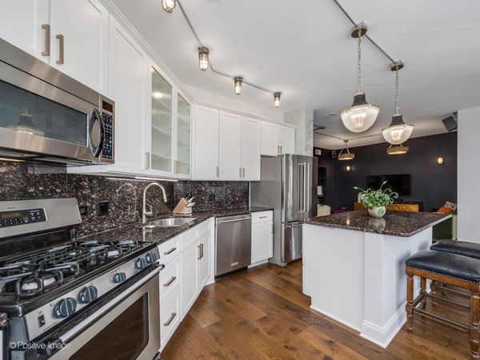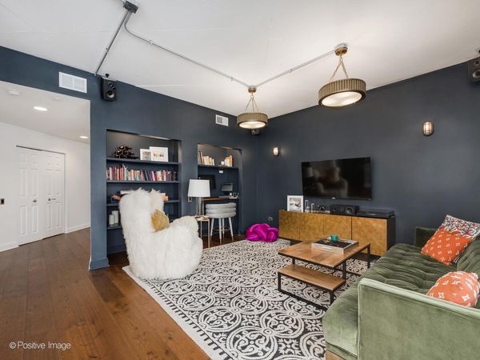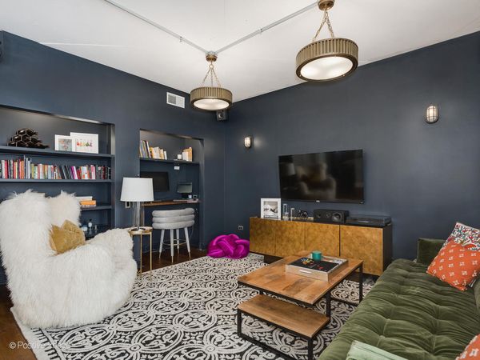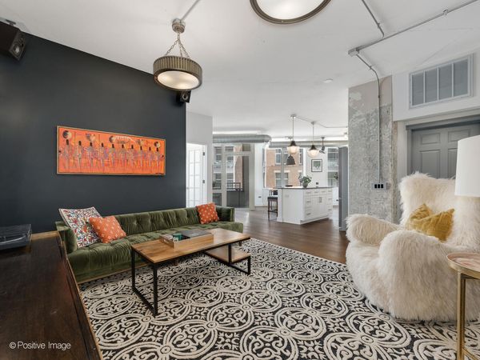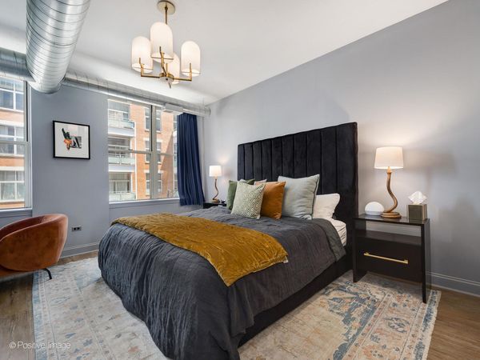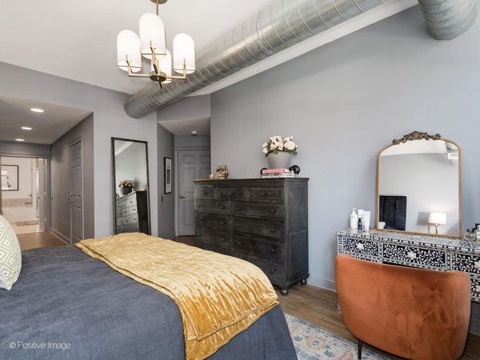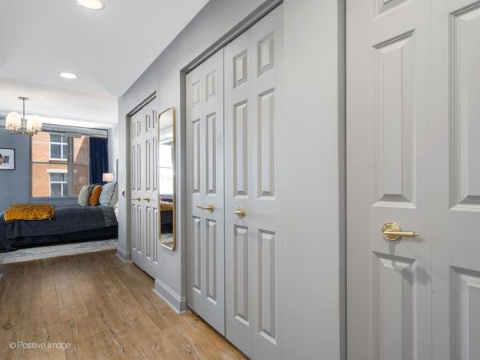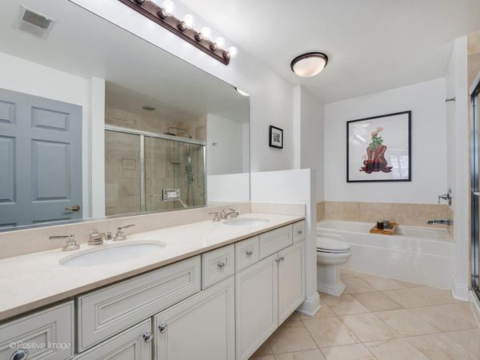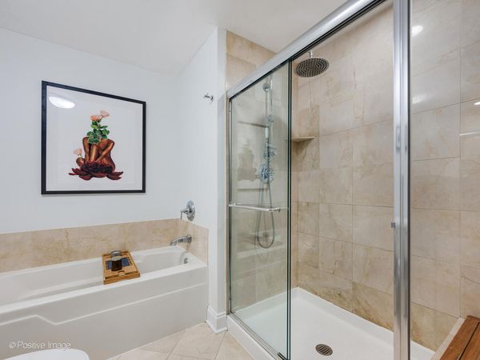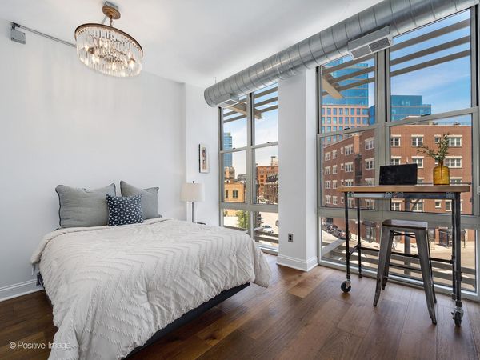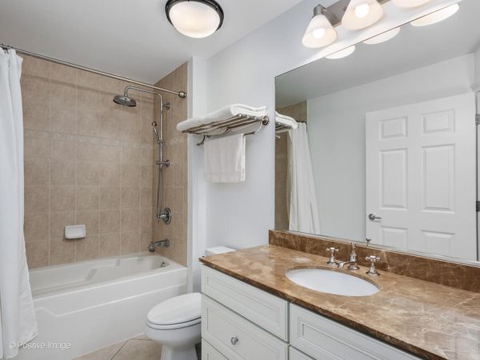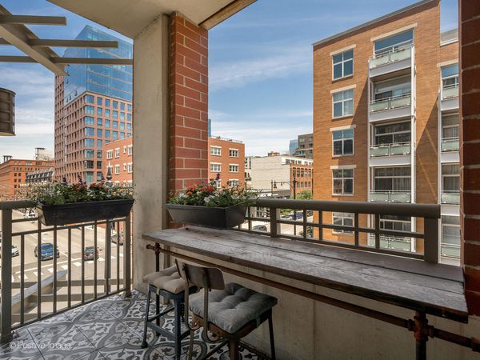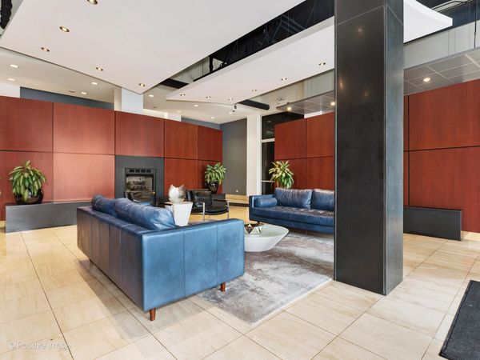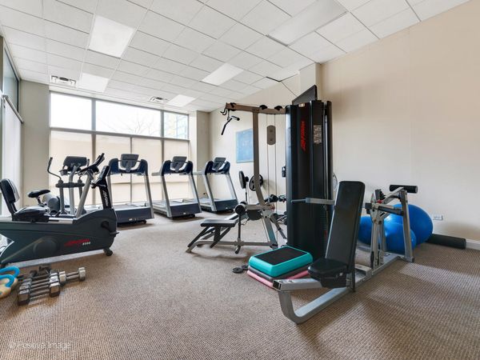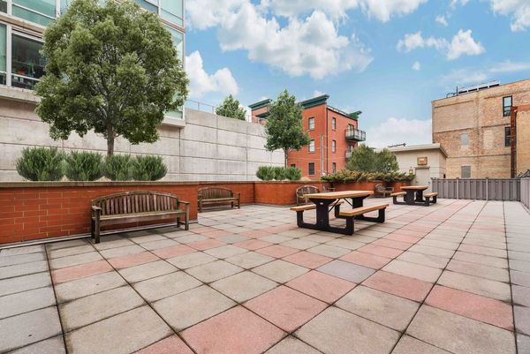1001 W Madison Street Unit 312
Chicago, IL
60607
About this home
Step into this sun-drenched split floorplan two-bedroom, two-bathroom corner unit that exudes chic and modern appeal right in the heart of West Loop. The unit has been tastefully renovated, featuring gorgeous hardwood floors throughout and oversized floor-to-ceiling windows that flood the space with natural light. The unique layout offers two spacious bedrooms, each with exterior windows, making them versatile spaces ideal for both living and working. Upon entry, you are greeted by a gracious foyer with ample storage provided by several large closet spaces. The open kitchen, living, and dining space is a true showstopper, with a statement living room adorned with designer light fixtures and built-in shelves, creating a warm and sophisticated entertaining space that seamlessly flows into the chef's kitchen. The heart of the home, the beautiful kitchen, boasts expansive countertop space, including an eat-in island, a new fridge and dishwasher, stunning white cabinetry, and room for a dining area. This space effortlessly flows out to the outdoor balcony, offering your own private outdoor oasis. Enjoy this beloved boutique elevator building professionally managed with great exercise room and fabulous shared rooftop. Experience the perfect West Loop lifestyle, just steps away from the city's best restaurants, nightlife, shopping, and more. Enjoy the convenience of walking to the farmer's market, the lovely Mary Barthelome Park, and the dog park, all while relishing in the charm of neighborhood-style living amidst the vibrancy of the city. Heated garage parking space #71 for $30K
