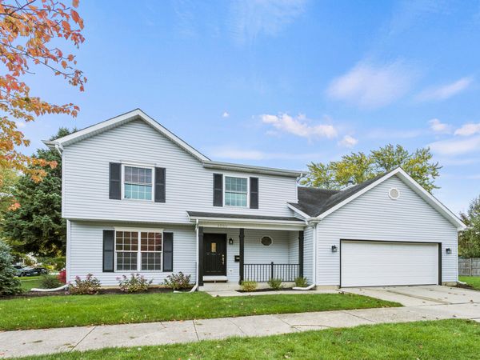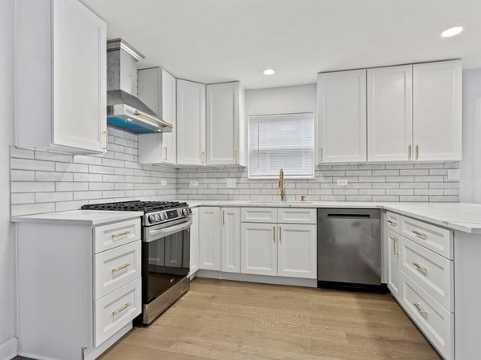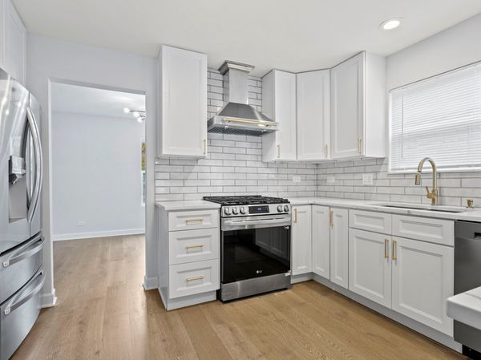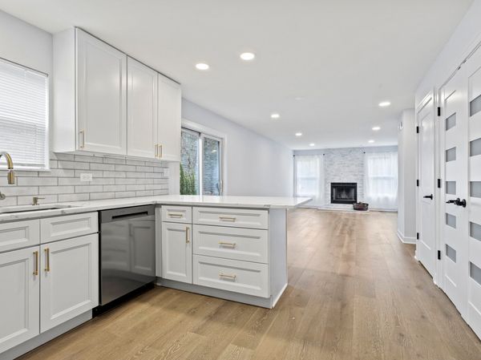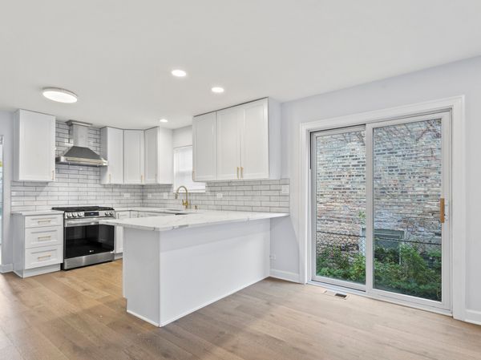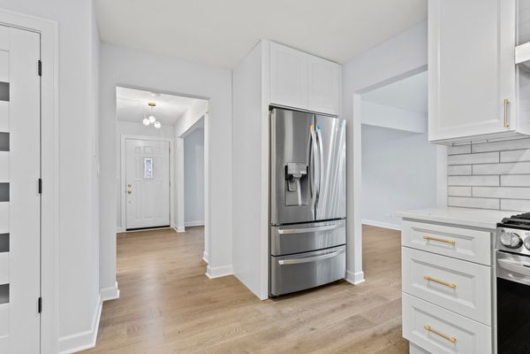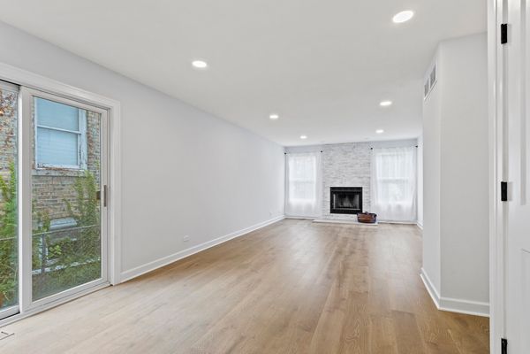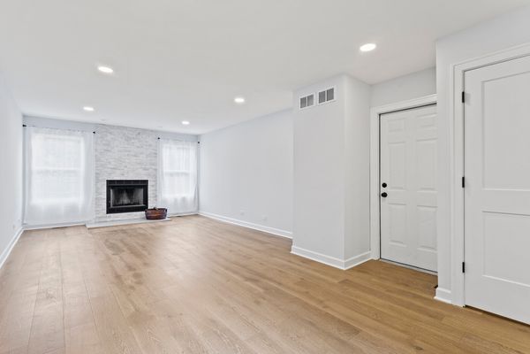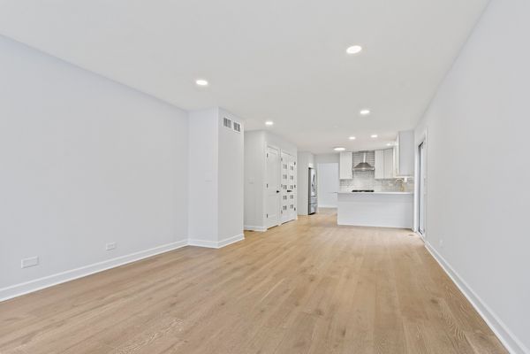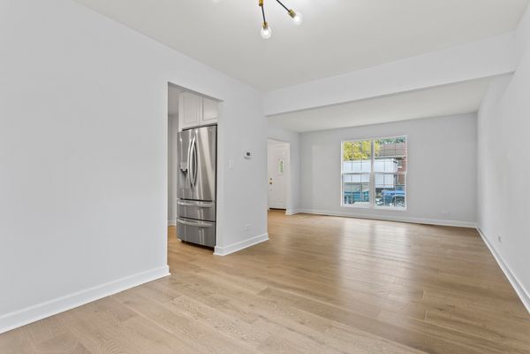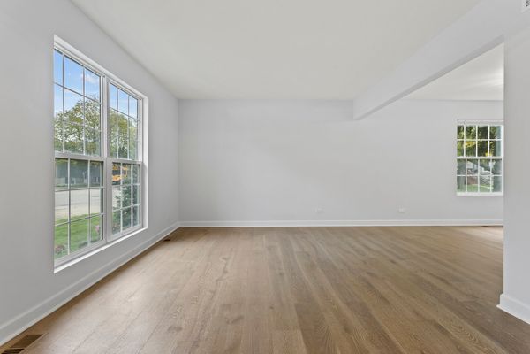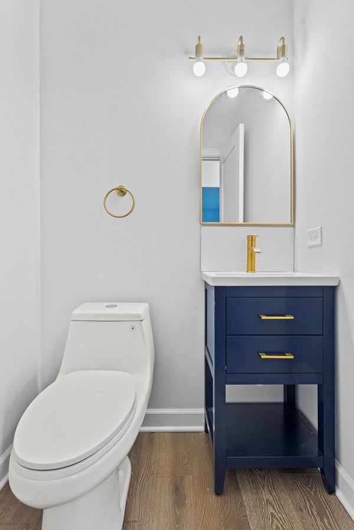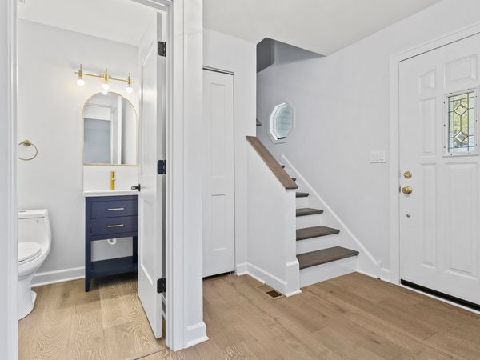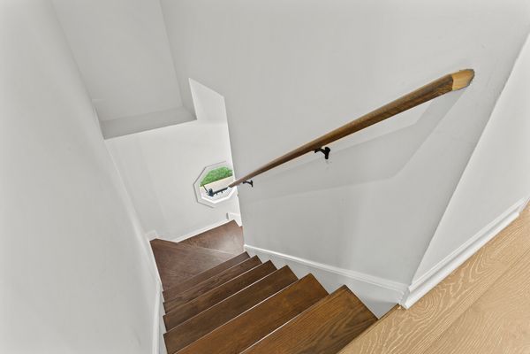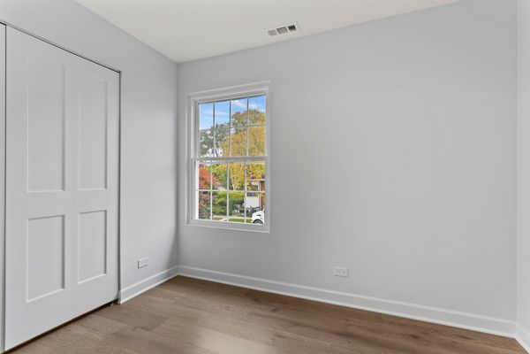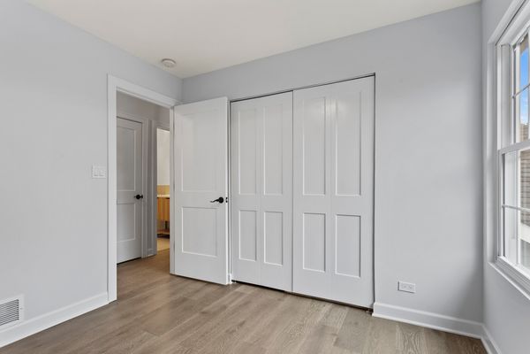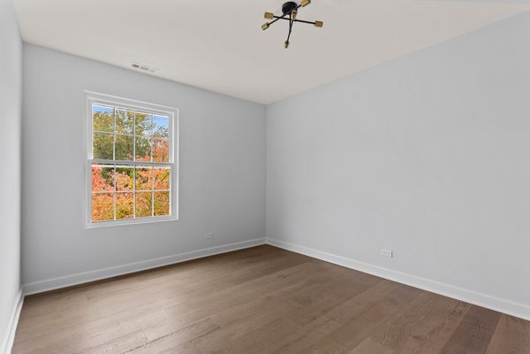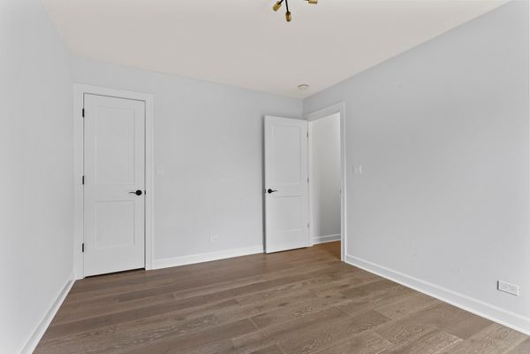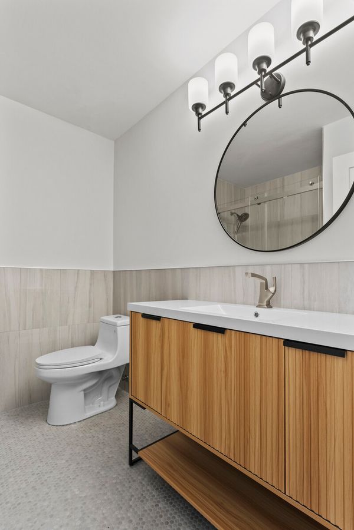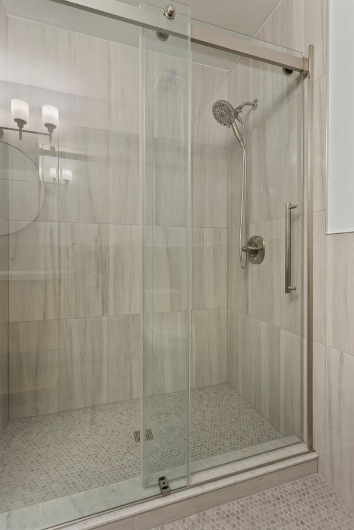1001 Lathrop Avenue
Forest Park, IL
60130
About this home
Step into this meticulously remodeled colonial-style masterpiece boasting 4 bedrooms and two and a half baths. The interior features rich engineering hardwood floors that exude elegance and charm. Prepare to be wowed by the brand new kitchen, an absolute showstopper. It's been thoughtfully designed with high-end stainless-steel appliances, luxurious quartz countertops, a generously sized pantry, and so much more. The kitchen seamlessly opens into the family room, creating an inviting and spacious area perfect for family entertainment and gatherings. The master bathroom is a work of art with its exquisite marble mosaic floor and a sleek double vanity. No expense has been spared in making this space truly exceptional. As you enter the master bedroom, you'll be greeted by a vaulted ceiling that adds a touch of grandeur, and there's ample room to comfortably accommodate a king-size bed. Throughout the house, you'll find an abundance of closets and storage space, ensuring that everything has its place in this thoughtfully designed home. Experience the epitome of tasteful and high-quality living in this splendid abode.
