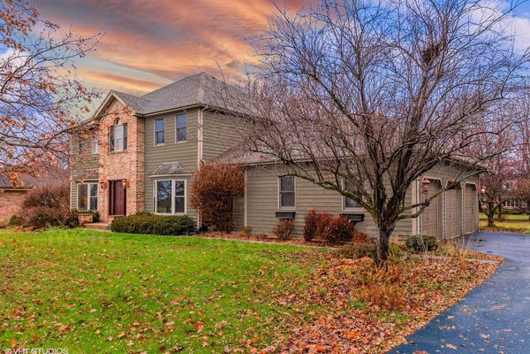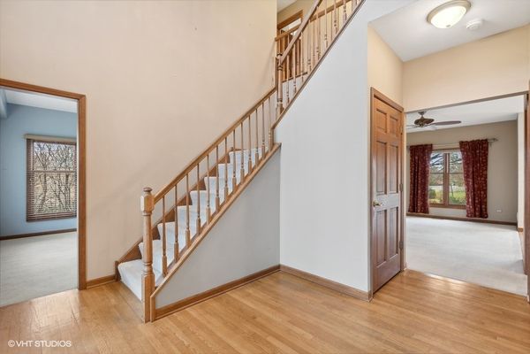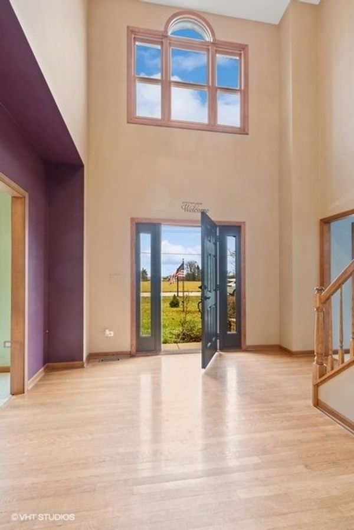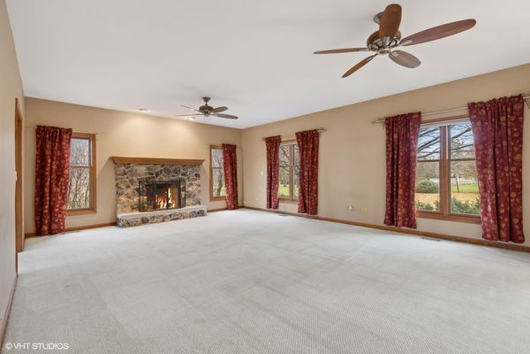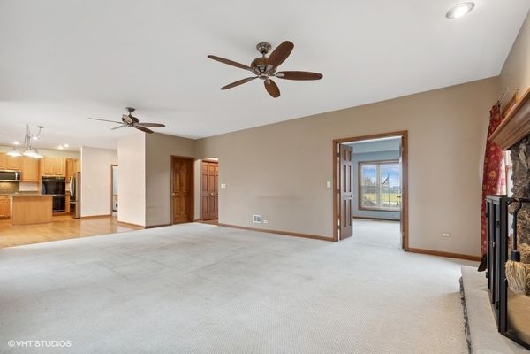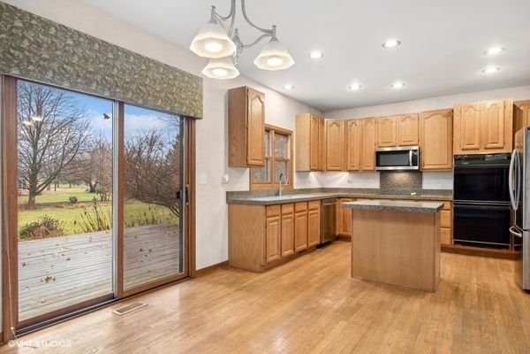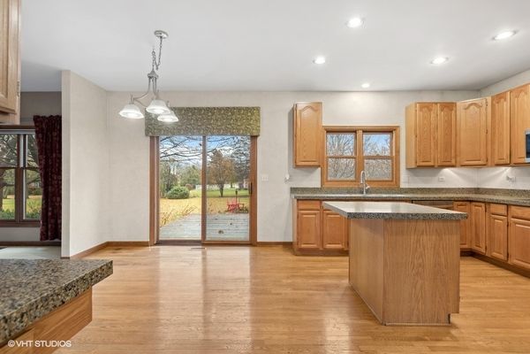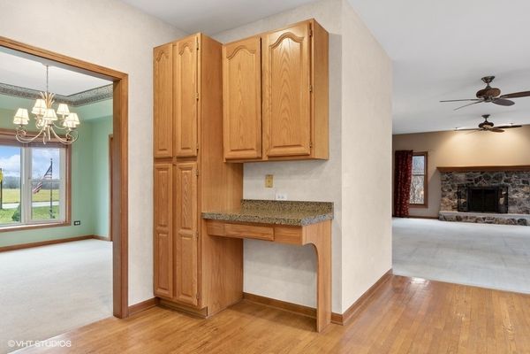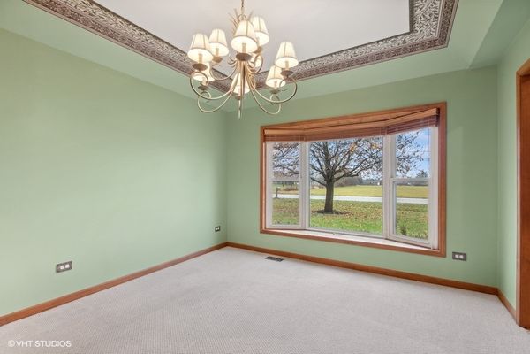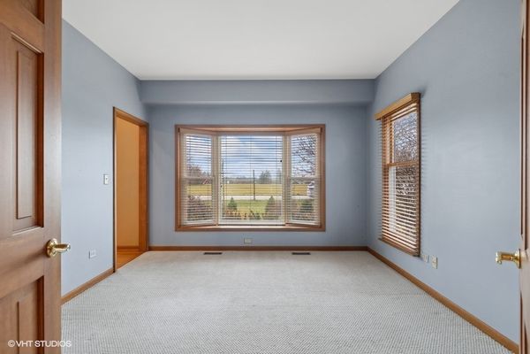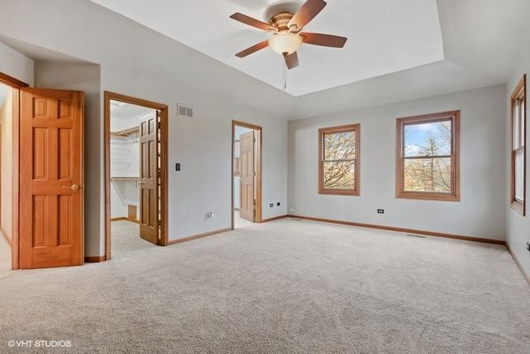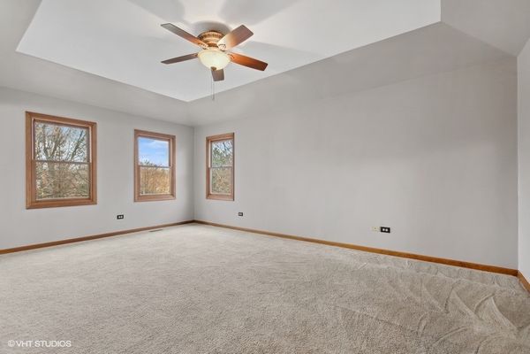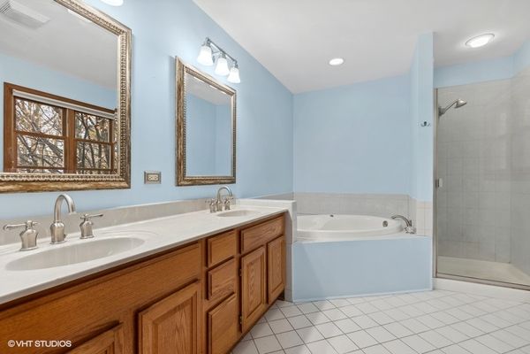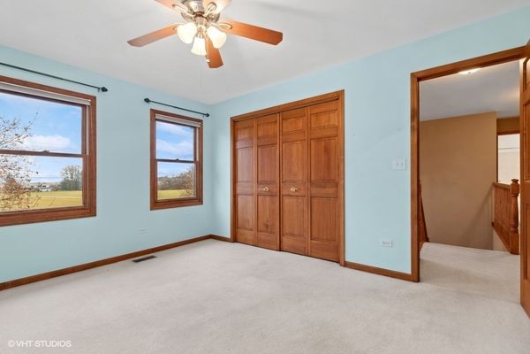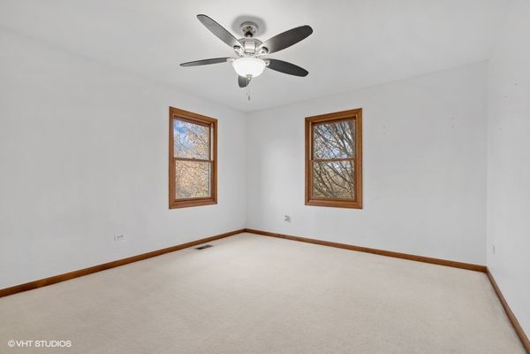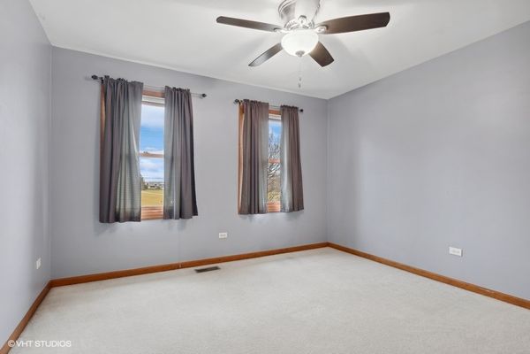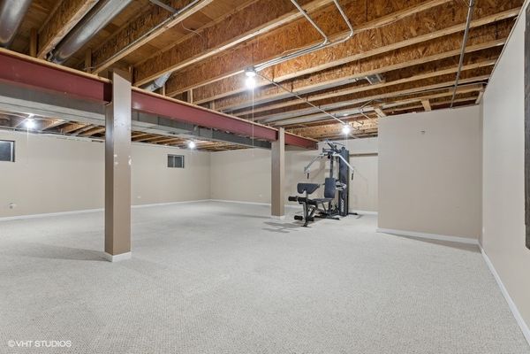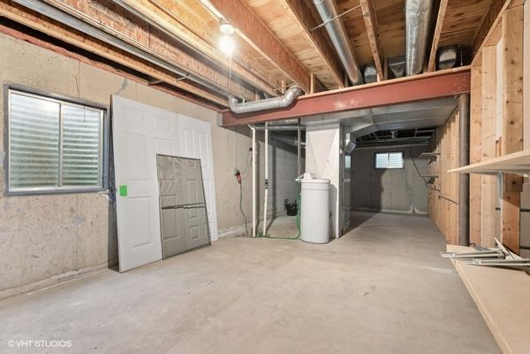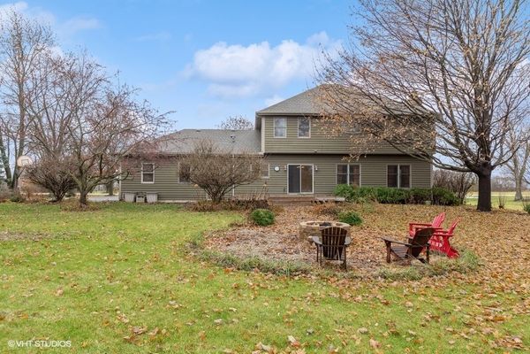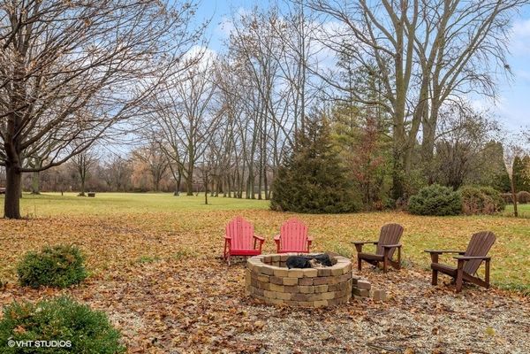10006 LAKEWOOD Road
Lakewood, IL
60014
About this home
Welcome to the epitome of luxury living in the highly sought-after Turnberries of Lakewood. This exquisite 4-bedrooms plus office or possible 1st floor bedroom would make this home a 5 bedroom home! 2.5-bath, 2-story creates a residence with a harmonious blend of elegance and comfort, situated on a sprawling 3/4 acre lot. As you approach, the curb appeal is immediately apparent with professional landscaping and mature trees providing a sense of seclusion and privacy. The absence of neighbors across the street ensures uninterrupted, breathtaking views, making this home a serene retreat. Step inside, and you'll be greeted by an open floor plan that seamlessly connects the family room, kitchen and formal dining room, creating a welcoming and spacious ambiance. The extra-large Family Room is adorned with a fireplace, offering a cozy and inviting space for gatherings or relaxation. The heart of this home lies in the large Gourmet kitchen, featuring hardwood floors, granite counters, an island, and a pantry. Perfect for both everyday meals and entertaining, this kitchen is a chef's delight. The second floor boasts a generously sized Owner's Suite, providing a private sanctuary. Three additional large bedrooms offer comfort and flexibility for family or guests. The HUGE full finished basement with a Rec Room provides even more space for entertainment, hobbies, or relaxation. Step outside onto the large deck, where you'll find the perfect setting for outdoor enjoyment. The expansive firepit area is ideal for cool evenings, surrounded by the lush landscape and mature trees that create a sense of tranquility. Situated in proximity to Crystal Lake's beautiful beaches, this home offers not just a residence but a lifestyle. The newer roof and mechanicals provide peace of mind and underline the commitment to quality in every aspect of this exceptional property. Don't miss the opportunity to make this dream home yours!
