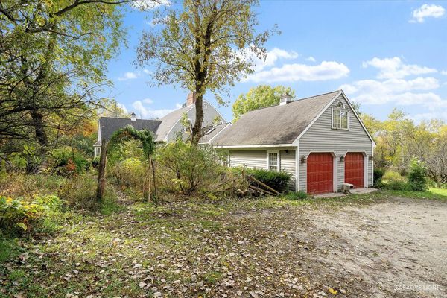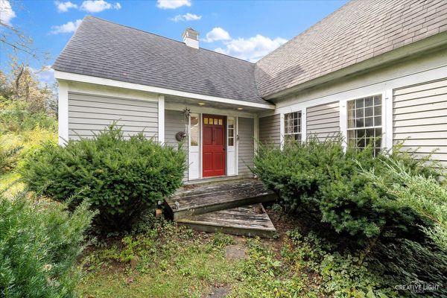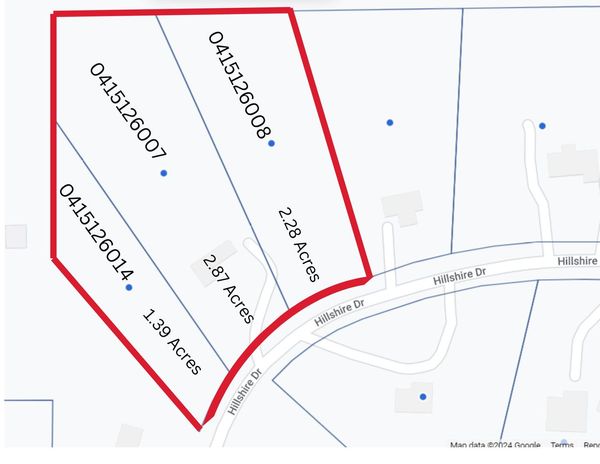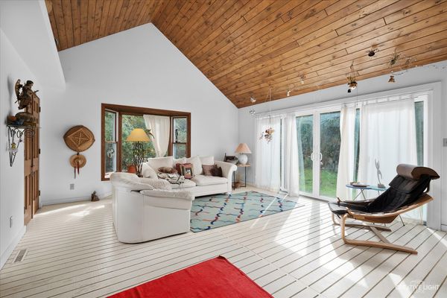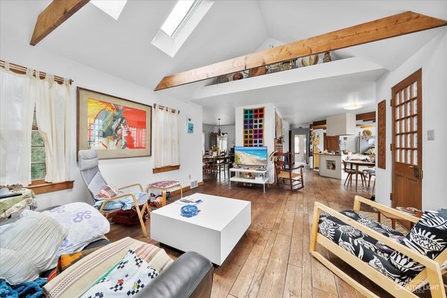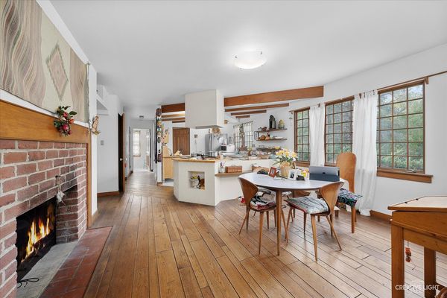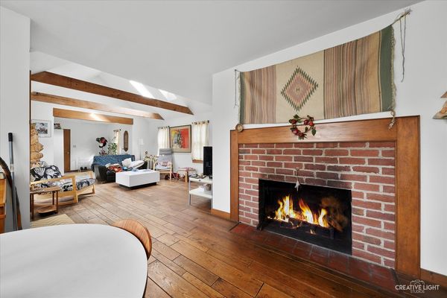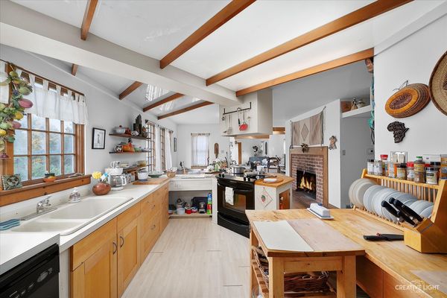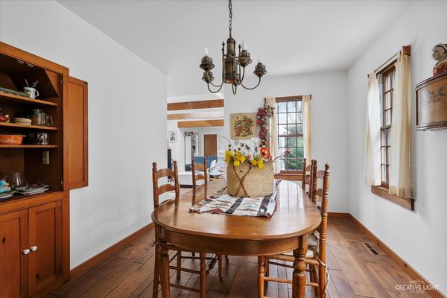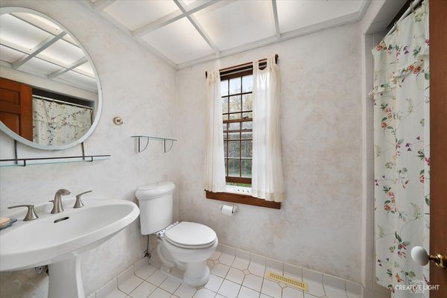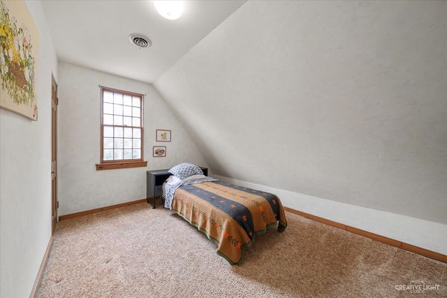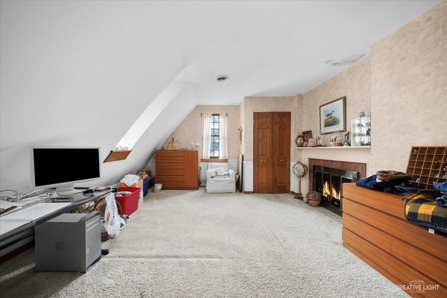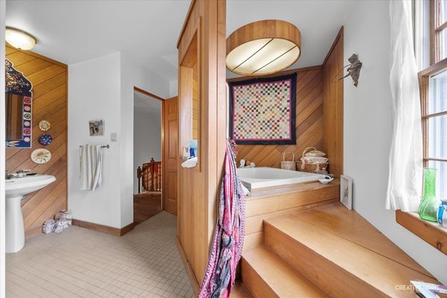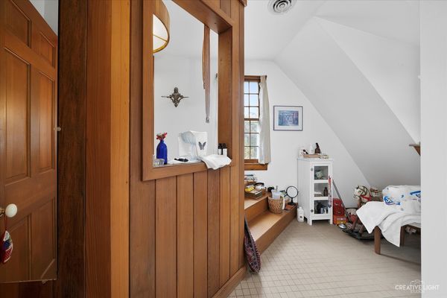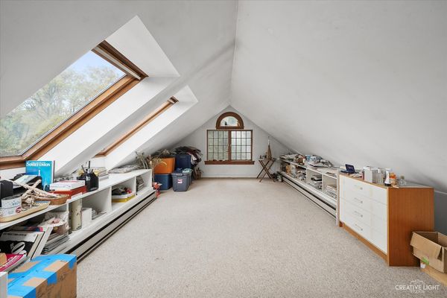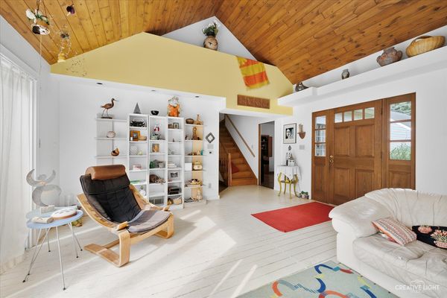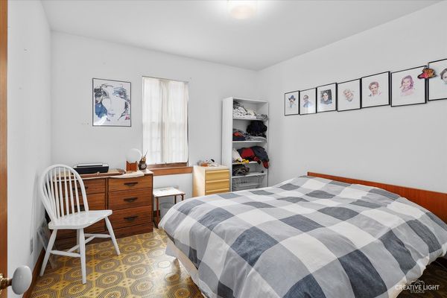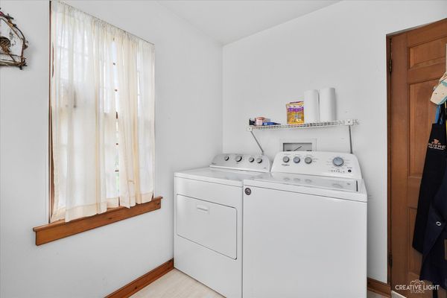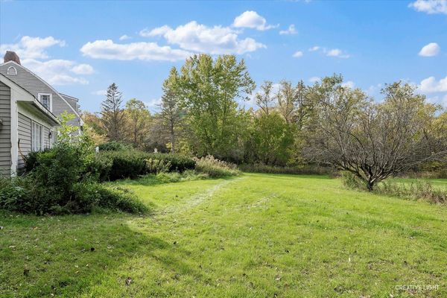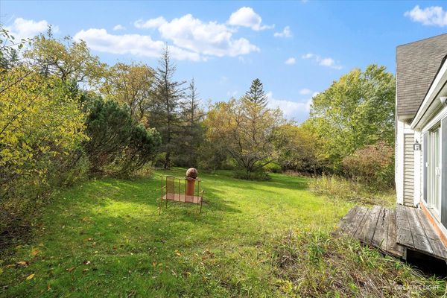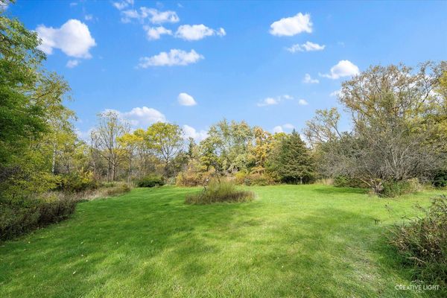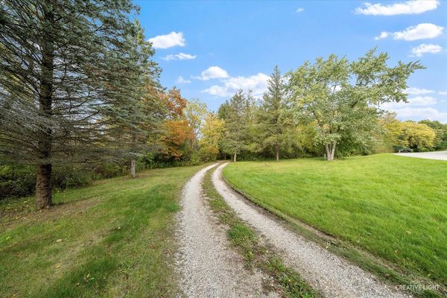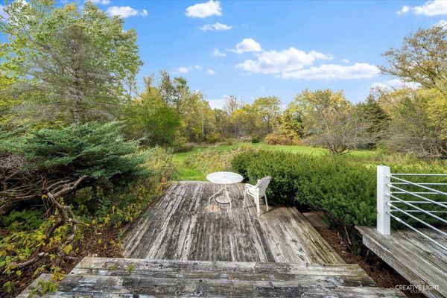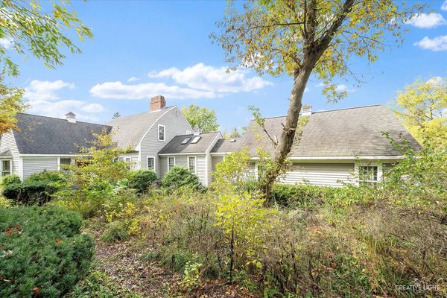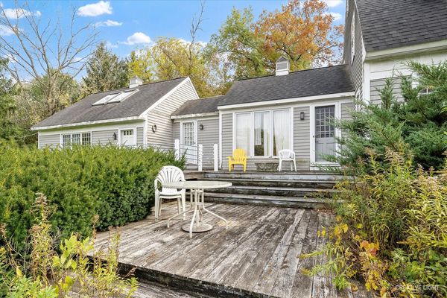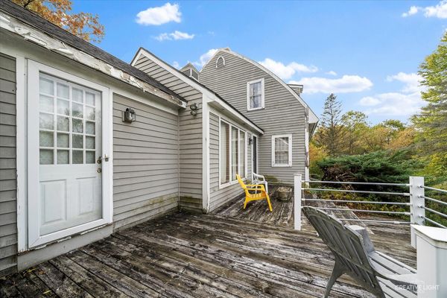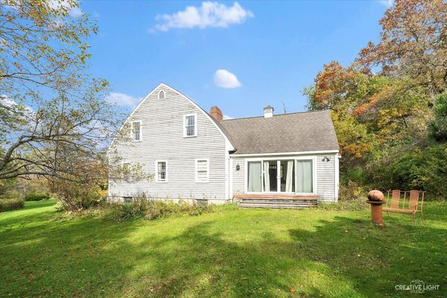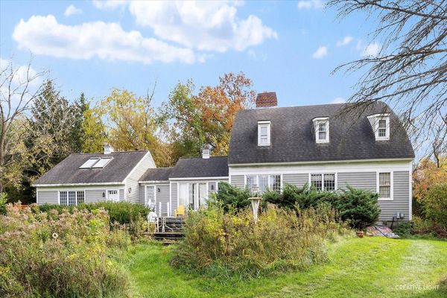10001 W Hillshire Drive
Richmond, IL
60071
About this home
Wow! Rare opportunity to have a combined 3 lots with a custom home on approx 6.54 beautiful wooded acres. Keep the entire property as your own private sanctuary or sell off the extra 2 lots as there are 3 separate pin numbers. The home sits in the middle of the property with each lot on either side. Private gravel driveway leads to endless possibilities! This home does need some repairs, but great bones and charm/character abounds! Enter to the warm cozy living room with cathedral ceilings, tongue & groove wood ceiling, plant shelf, bow window and sliding glass door to the large side yard! Bright eat-in kitchen with separate eating area with brick fireplace and exposed beams! Separate formal dining room with built-in and many windows! Charming family room with vaulted ceilings, exposed beams, skylights and French door to the 2-tier deck! Convenient 1st floor laundry! 1st floor den/4th bedroom! 2nd floor bath with unique, deep circular soaking tub! Master suite with fireplace! Gracious size secondary bedrooms! Gracious size secondary bedrooms! Huge bonus room over the garage with skylights and 1/2 round window! Full unfinished basement perfect for storage! Close to town yet very tranquil setting! Exterior siding work needed! Being sold AS IS!
