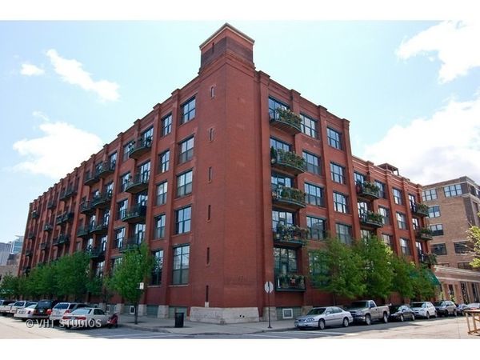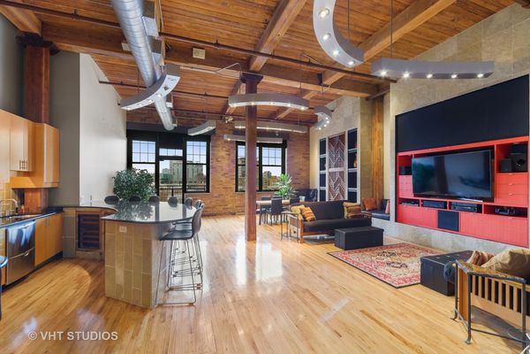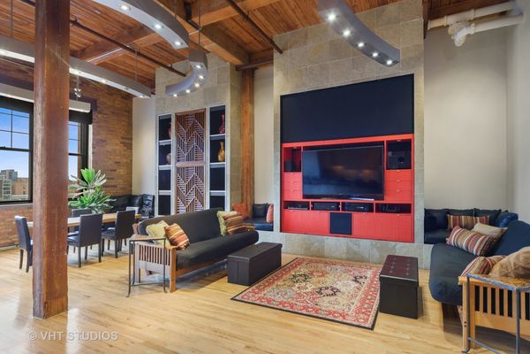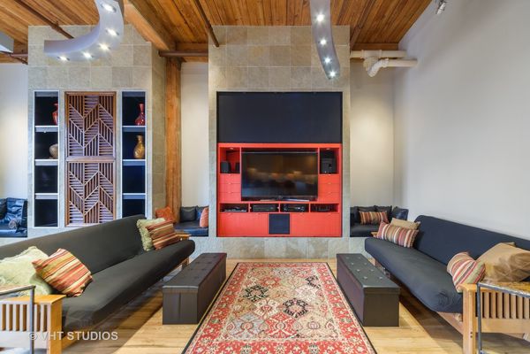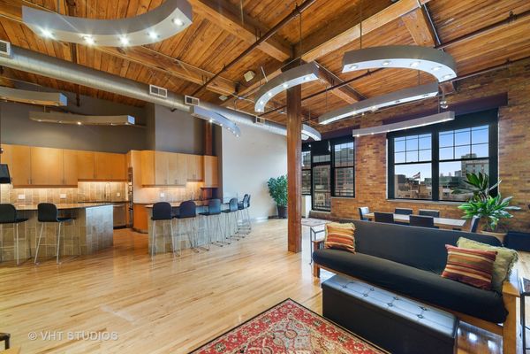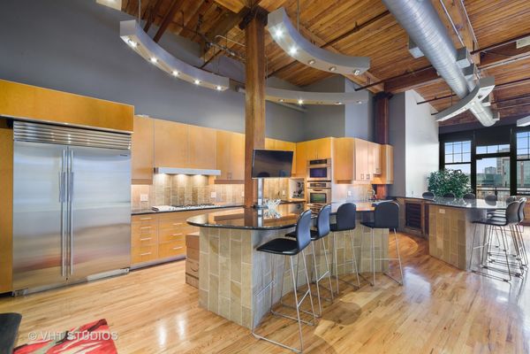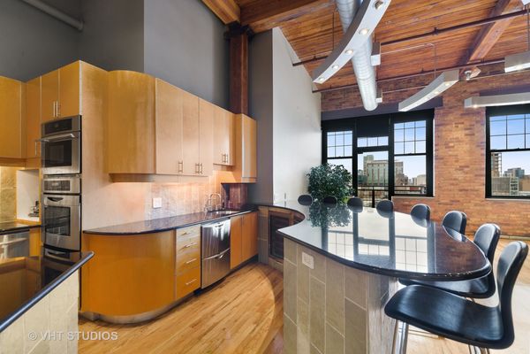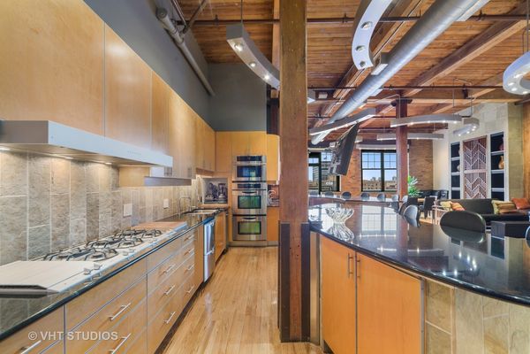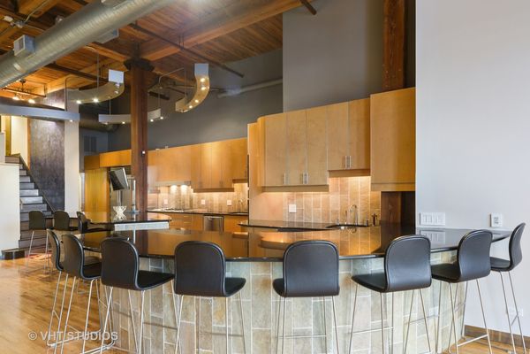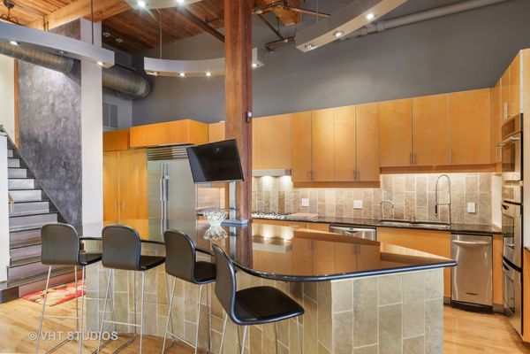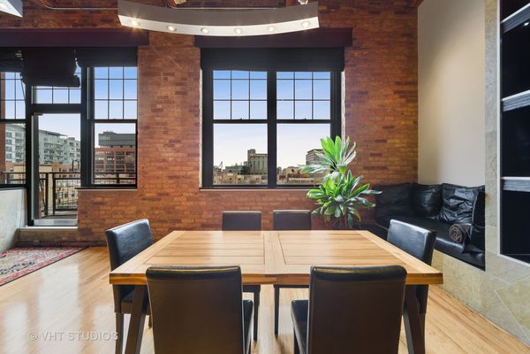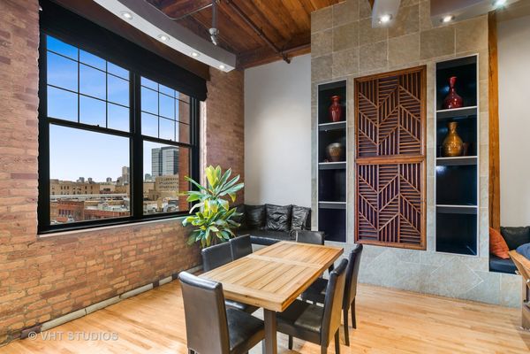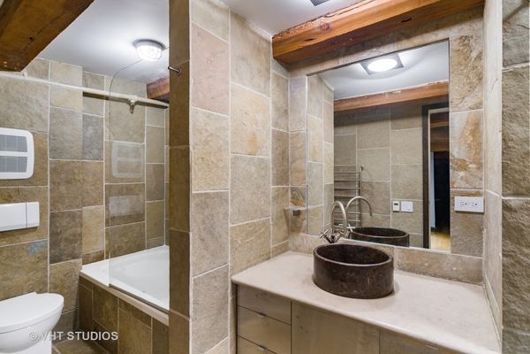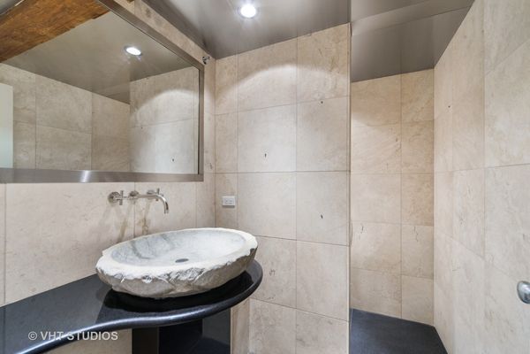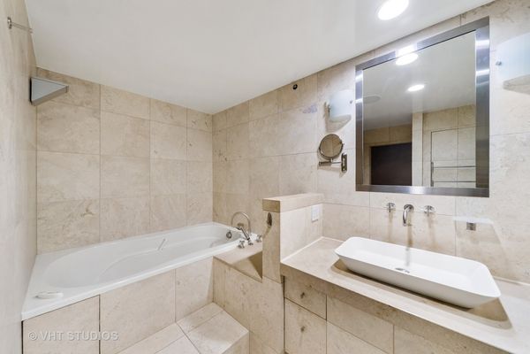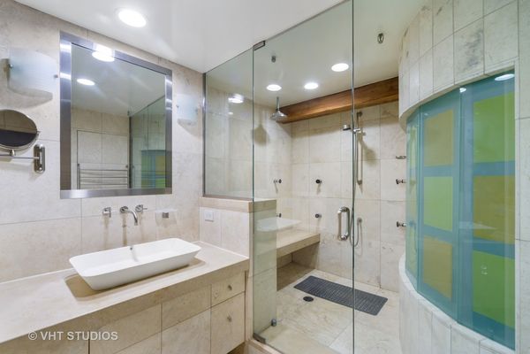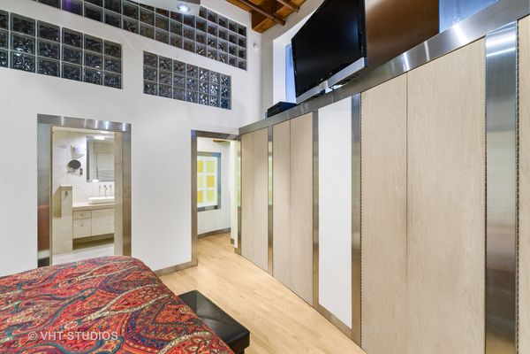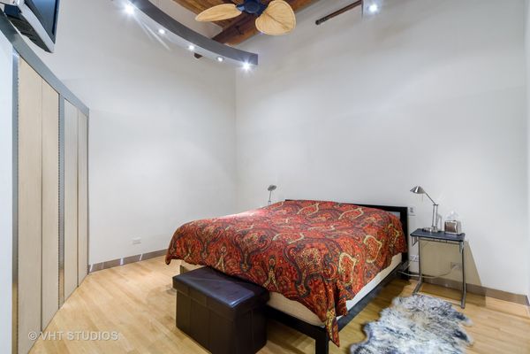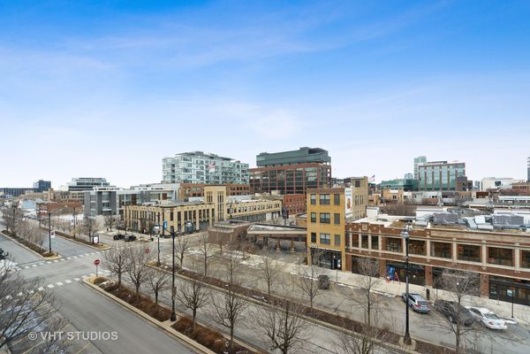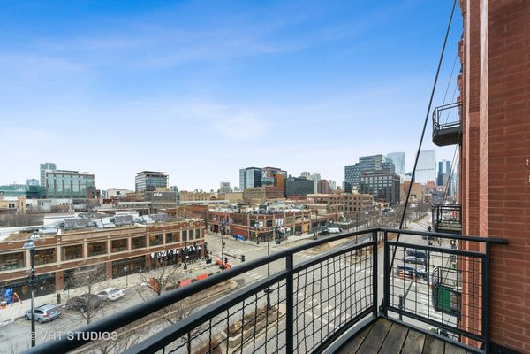1000 W Washington Boulevard Unit 438
Chicago, IL
60607
About this home
Quintessential loft in West Loop's premier loft building. Heart of the West Loop with 2400 square feet, this Residence 438 features a formal entry, sumptuous first floor master suite, powder room with Asian relic sink and an entertainer's dream kitchen. The large, curved double islands with bull nosed granite counters and slate stone base support bar stool seating for 12, set the tone for entertainment. Expansive chef's kitchen features birch cabinetry, double door 48" SubZero, Gaggenau high output 6 burner stove with grill, Gaggenau culinary hood, double oven with microwave stacked tower, Fisher and Paykel dishwasher, built in ice maker and food warming drawer, trash compactor and disposal, pantry closet. Adjacent bar area includes a second dishwasher, double drawer Sub-Zero freezer, double drawer Sub-drawer refrigerated, wine refrigerator and cabinet storage space. In unit washer and dryer, Furnace, air conditioner, and hot water tank replaced in 2016. Hardwood floors throughout in a natural sheen. Three sitting areas in open living space to accommodate living, family and dining areas. Built in entertainment center and built in art display. Private balcony with glass door overlooks the West Loop skyline and Randolph Street. Womb like master bedroom, completely enclosed, built in custom closets, limestone master bathroom, vanity also dressed in limestone, wall mounted plumbing fixtures, separate air setter jacuzzi, shower, frameless glass, bench and 6 body sprays. All wall hung toilets. Second floor bathroom dressed in floor to ceiling stone, hideaway second bedroom, walk in closet and built-in desk/work from home area. Completely enclosed, first floor (B21) garage parking available for $25, 000. This unit is priced at $373 per square foot, a rare find in the West Loop - true loft, looking onto Randolph Street, 17' ceilings, sleeping loft with second floor bathroom and only floor plan of its kind in a building with over 136 different flor plans.
