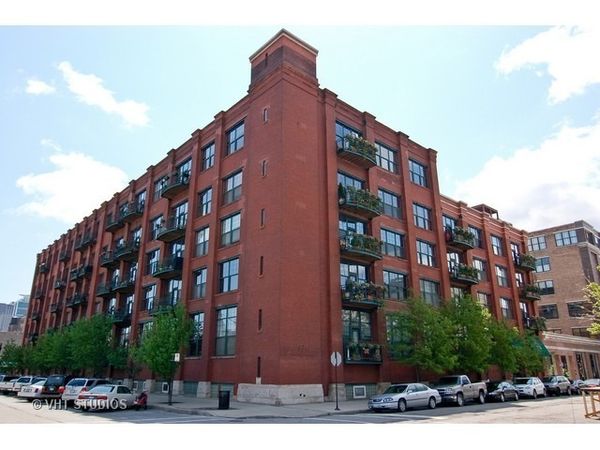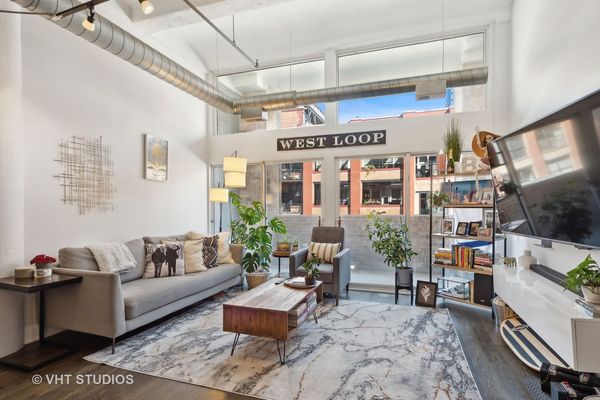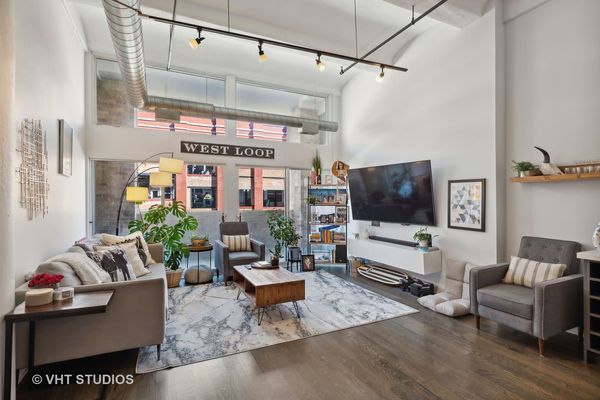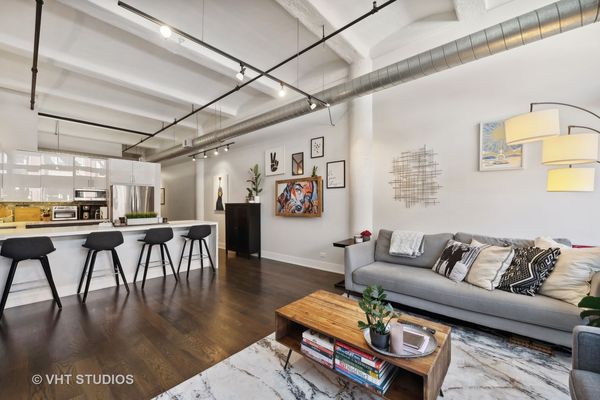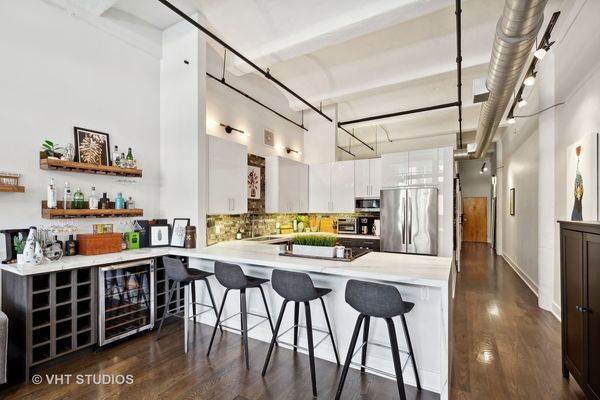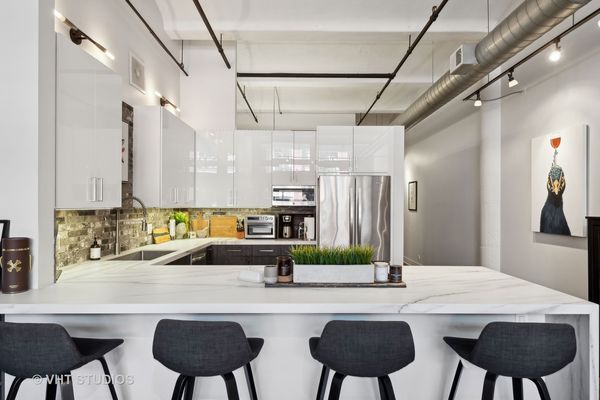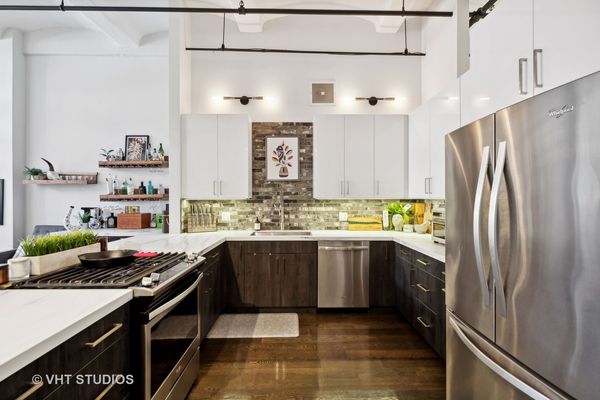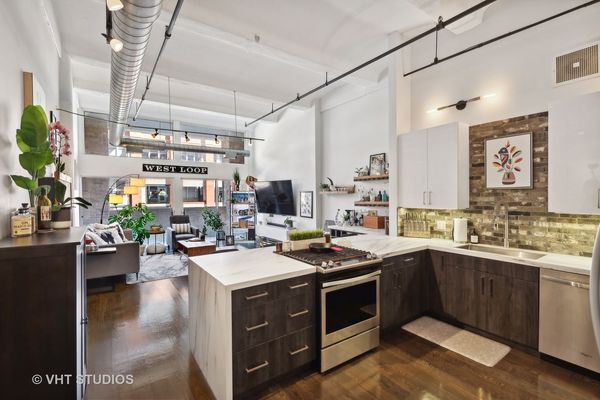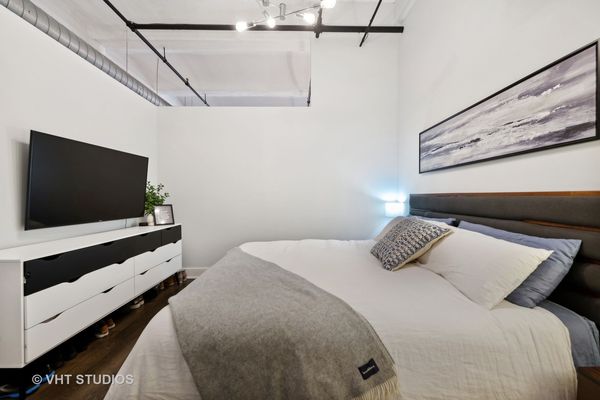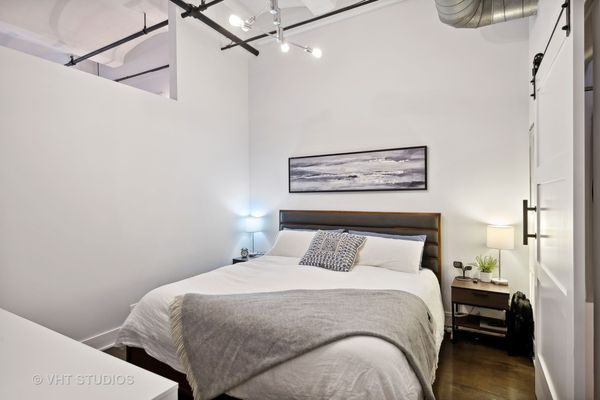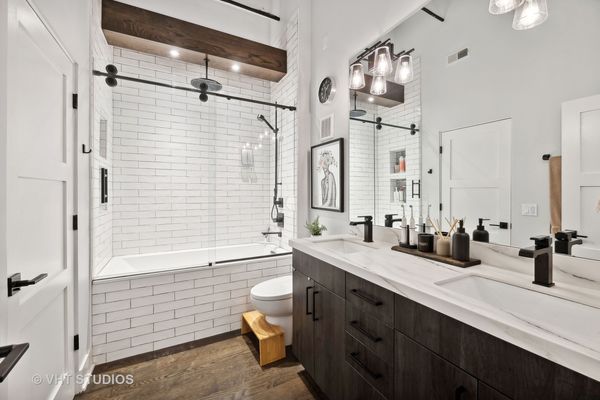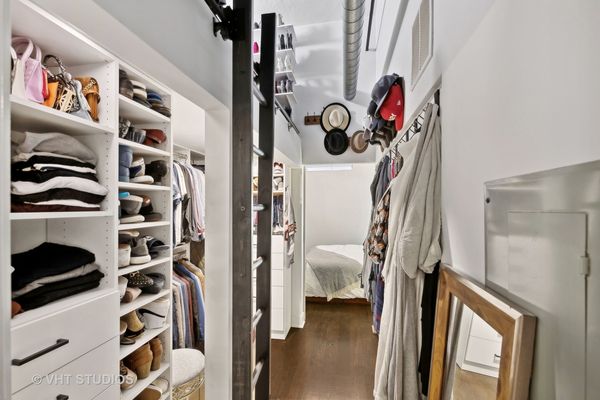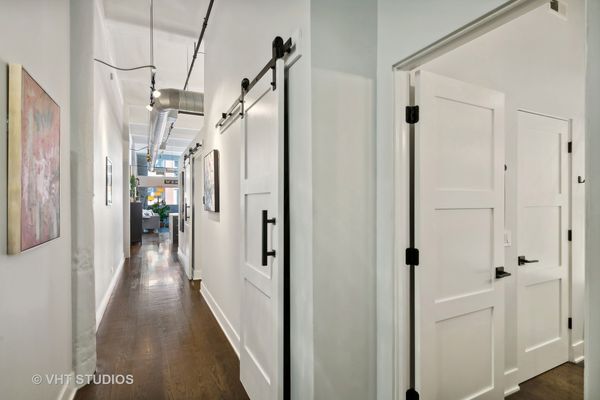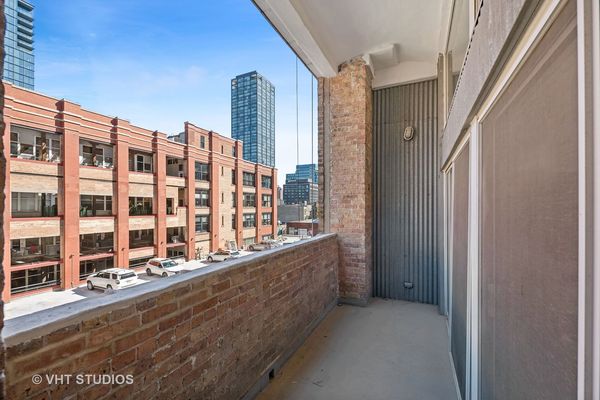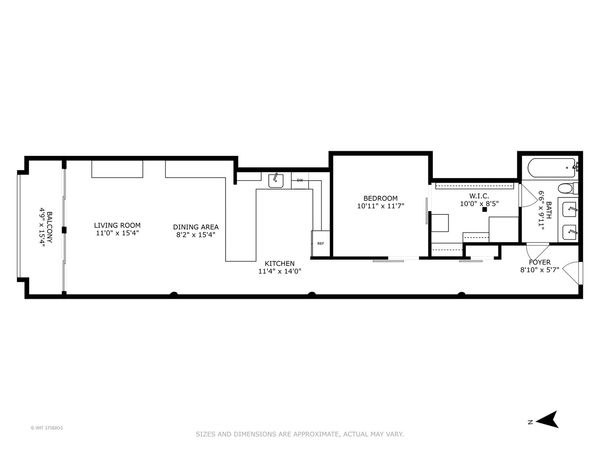1000 W Washington Boulevard Unit 319
Chicago, IL
60607
About this home
Finest opportunity in the city to live in the Heart of the West Loop. Residence 319 features a complete and cohesive renovation of a historic, originally 1910 built Nabisco Baking Company building loft conversion offering approximately 1, 100 square feet of contemporary renovation. This exposed concrete loft offers exposed, original architecture of 14' coved concrete ceilings, exposed brine and concrete, recessed terrace off the 20' wide living space which easily accommodates living/dining and an area for home office work space. 5" wide plank, "tongue and groove" solid hardwood white oak floors throughout. All contemporary light fixtures in every area and room with incandescent bulbs for wonderful mood settings. Solid core 3-panel doors with black, steel hardware. A very open chef and entertainer's kitchen offering stainless steel appliances, two tone cabinetry, darker lower cabinets and white flat panel 42" upper cabinets from Studio 41, under cabinet lighting, all cubic stainless steel hardware, deep, single, stainless steel sink with disposal. A thick, mitered, off white with scarce, dark, grey veining porecelain kitchen counter top attached to extended dry bar with two setting wine refrigerator for both "reds" and "whites", built in wine slots for room temperature. Recycled face brick backsplash. Oversized peninsula with accommodations for seating of four and substantial waterfall edge. Oversized 36" tall transom windows above sliding doors leading out to recessed terrace. 75" Sony tv and floating built in contemporary console underneath will remain. Bedroom with sliding 3-panel door, accommodates king size bed and night tables easily. Sumptuous walk-in closet for two with professional build-out and ladder for upper seasonal storage. Highest Upgraded, full size stackable GE, in unit washer and dryer. Elegant bathroom with raised dual vanity from Studio 41. Ivory white under mount rectangular sinks, faucets in black, mitered edge porcelain counter, full width mirror and bright lighting fixtures over each sink. Subtle, white dimensional subway tile from tub deck to ceiling. Soaking tub and shower combination, frames glass, rain shower, handheld, two niches for bathing accoutrements with elegant, silver stone ribbon tiled backsplash. Artificial beam with recessed lighting over the shower for additional lighting. Formal entry and gallery hall space for art display, coat closet and room or furniture piece(s). Built in, custom, European imported "Margot" standing desk (which can be seated at) will remain. On site, secured garage parking is included in the listing price. This home will not disappoint your most discriminating clients. Residence 319 is a quintessential example of "turn-key" with nothing left untouched or unfinished. Complete and cohesive renovation within the last few years and not to be missed. Take advantage of living in the Heart of the West Loop and trip to the world of Randolph's Restaurant Row, Fulton Market, Grocery on Halsted, three city parks (Mary Barteleme, Skinner and Union), Madison Ave. restaurants and hotel nightlife, Soho House lifestyle, full service health clubs, easy access to Downtown and the city in every direction. Pet friendly.
