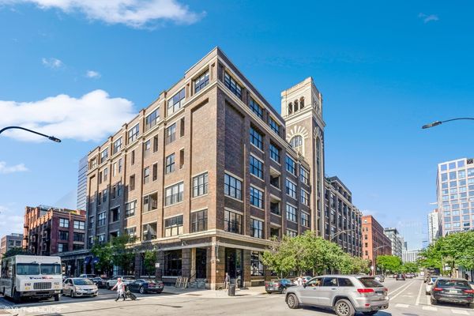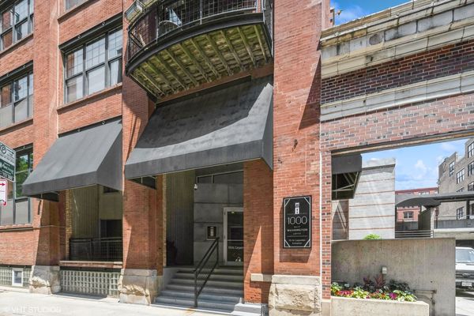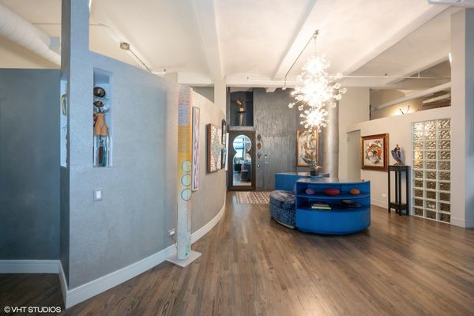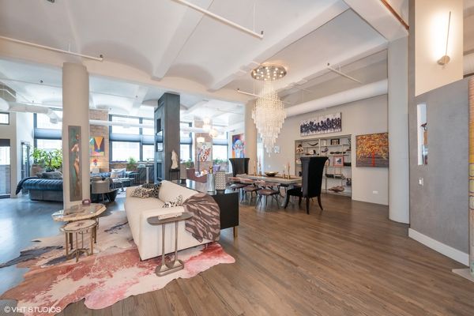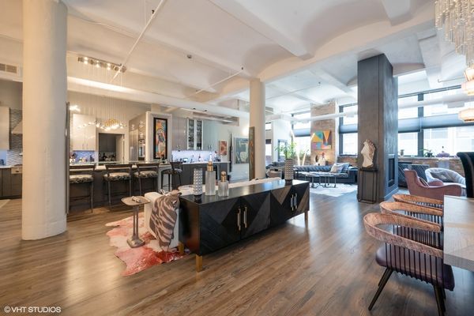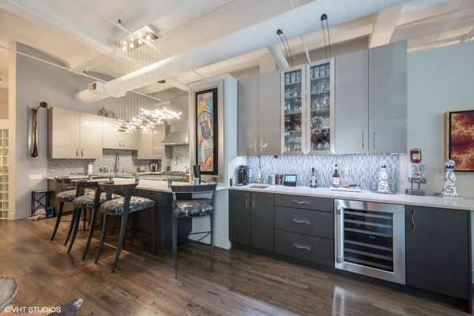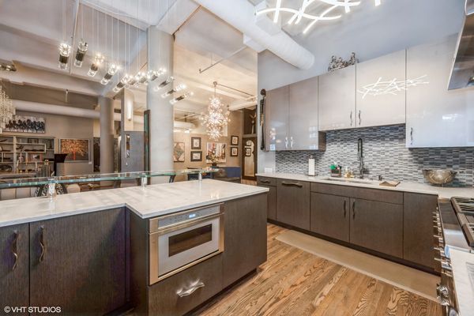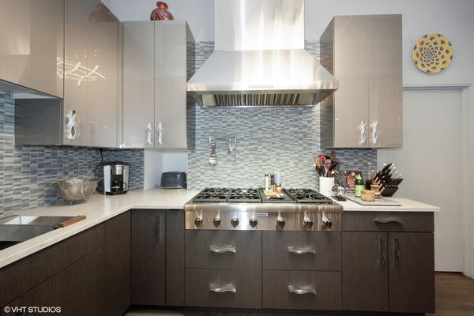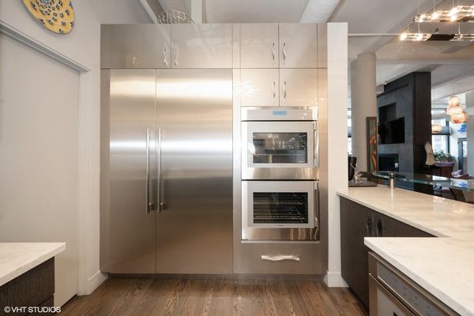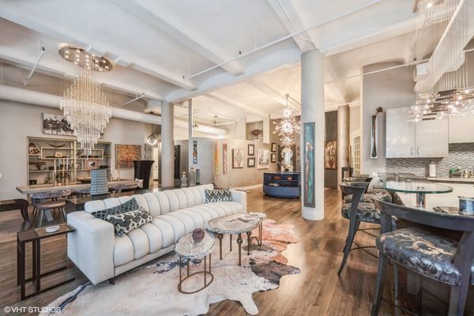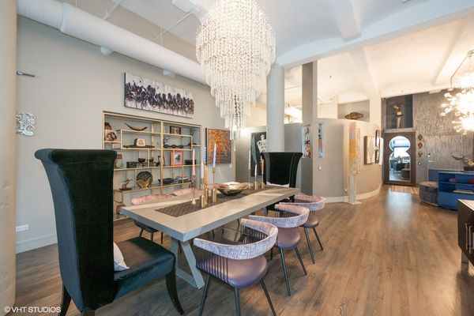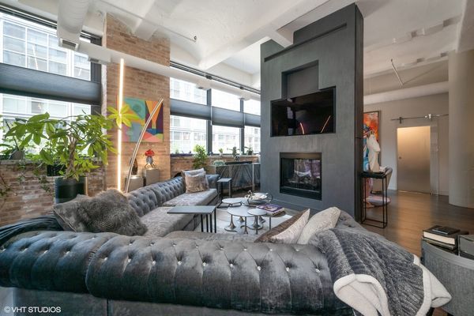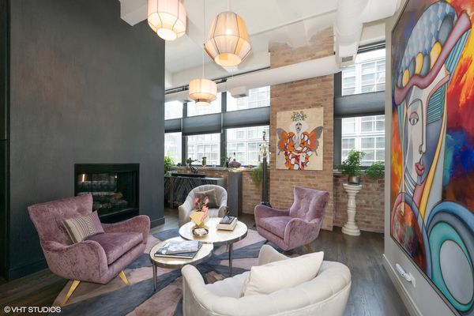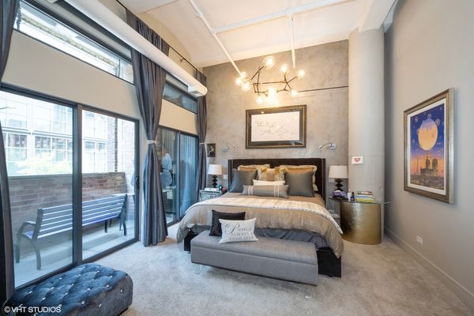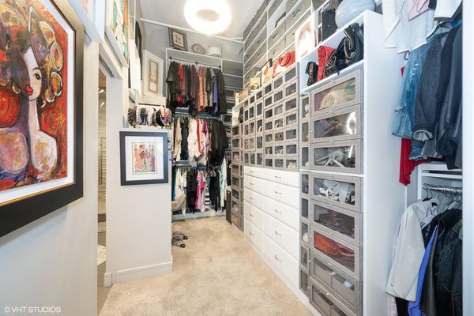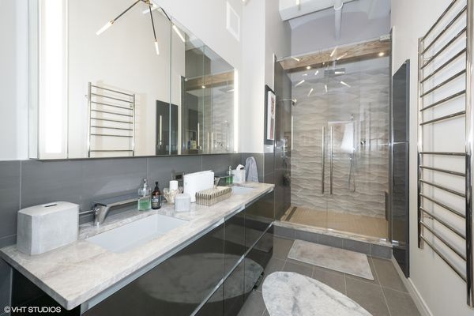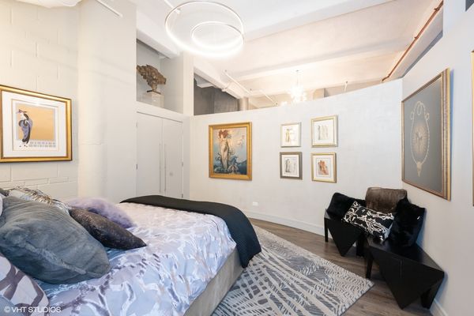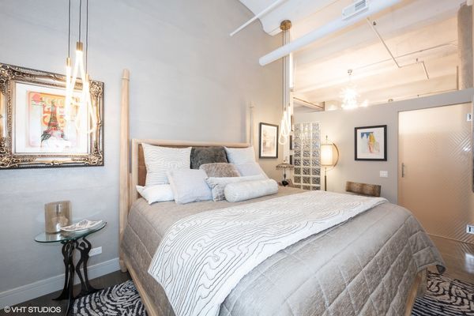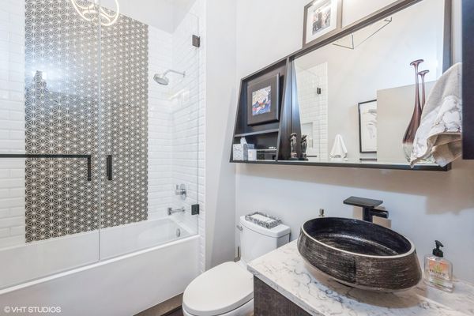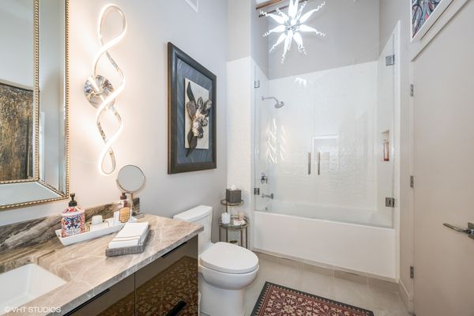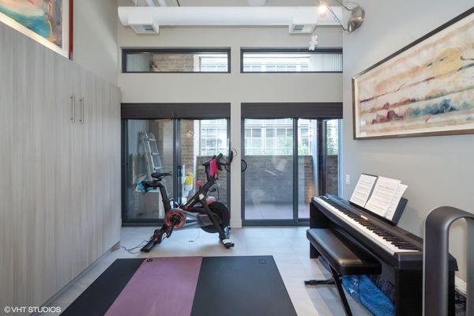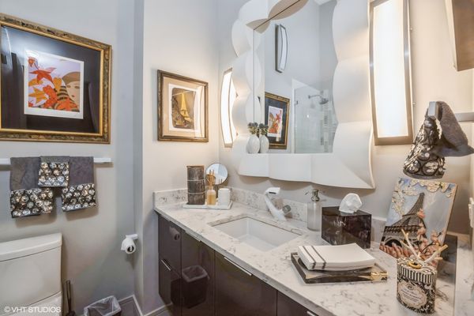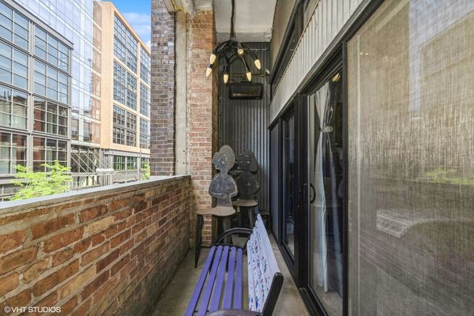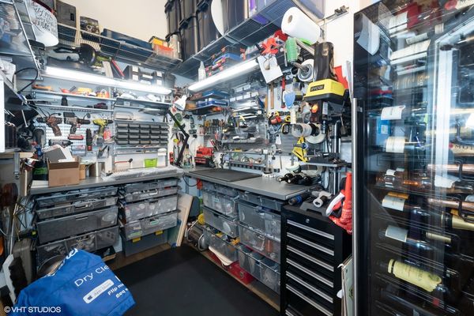1000 W Washington Boulevard Unit 202
Chicago, IL
60607
About this home
SELLER OPEN TO OFFERS! - 10K CLOSING COST/INT. RATE BUYDOWN OFFERED. SPECTACULAR! ONE OF A KIND, TOTALLY CUSTOM/STATE OF THE ART REMODELED Since 2020! Over 3200 S.F., Open Concept, 4 Bedrooms, 4 Baths, See-Thru Fireplace, 2 Balconies (one heated) with Underground, Heated Parking Space and Additional parking space - 24 Hour Doorstaffed, and Elevator in Historic, Formally Nabisco Baking Company Building In West Loop! Pets allowed! Loft Style One Level Unit features 13' Ceilings, Refinished Hardwood Floors and Split Bedroom floor plan. Open Foyer Area with Living/Dining area. Unique Light Fixtures Throughout! Amazing Kitchen with New Cabinets, High End Thermidor Stainless Steel Appliances, Pot Filler over Stove, Quartz Counters, Glass Breakfast Bar, Coffee/Wet bar with additional Cabinets! Large Walk in Pantry with Cabinets, Freezer and counter for additional Storage. Main Bedroom with beautiful Etched Glass Barn Door, its own Balcony, Enormous custom closet organizers, Bath with double bowl Vanity, Huge Seated Shower, additional 3 bedrooms with their own spectacular Baths as well! - Great Room with See-Thru Fireplace with multi seating areas. In Unit Laundry Room, Storage/Workshop/Secret Room!, Custom Window Treatments throughout! 3 year old Furnace & Central Air Compressor, and New Tankless Water Heater. Steam Humidifier, In Unit Sprinklers. Real estate taxes do Not reflect homeowners exemption, New Owner Can Rent Unit, If desired. Some bedroom furniture may be available for sale.
