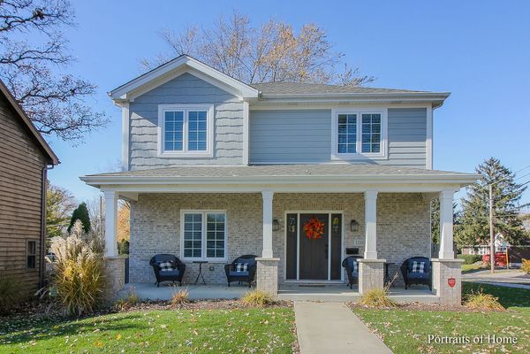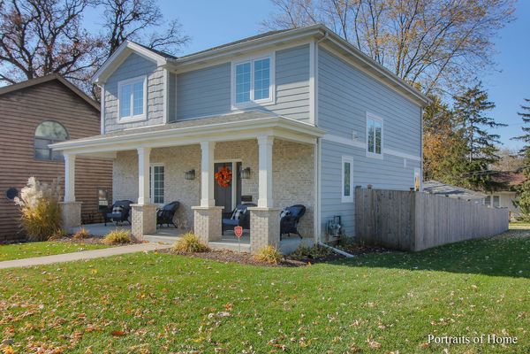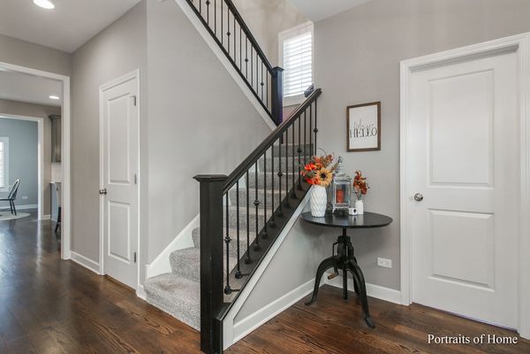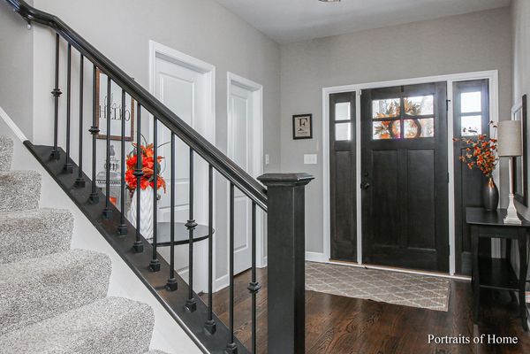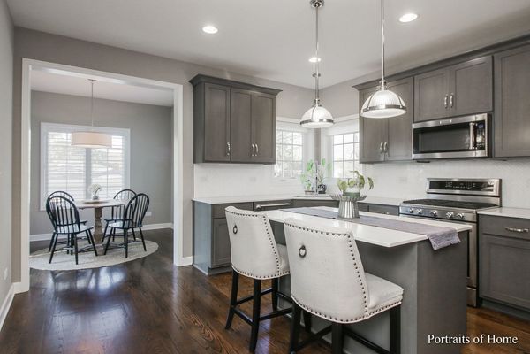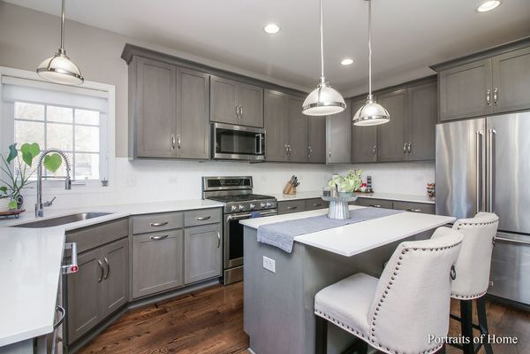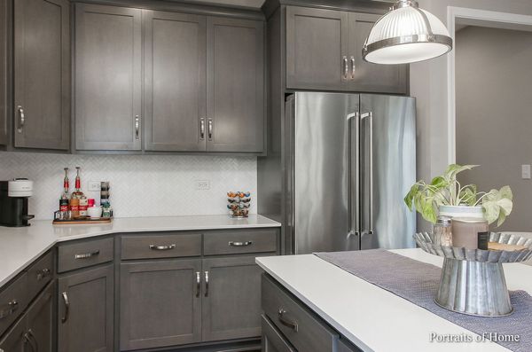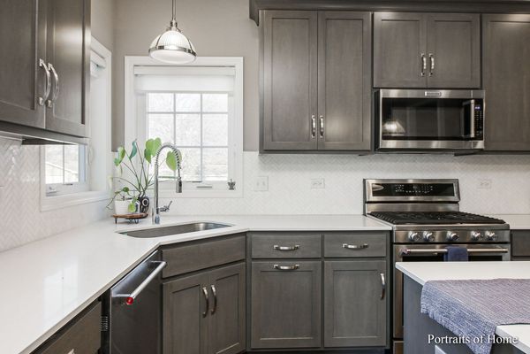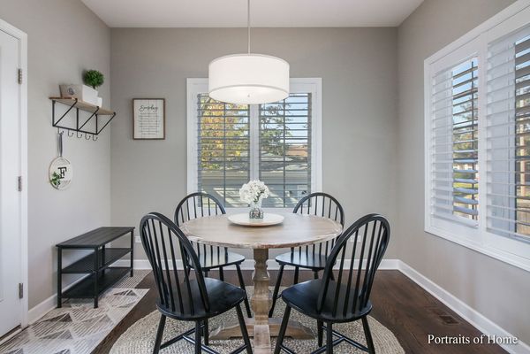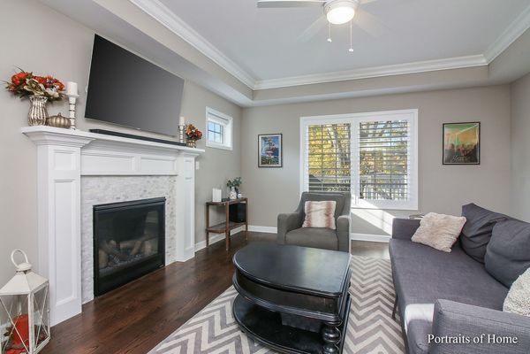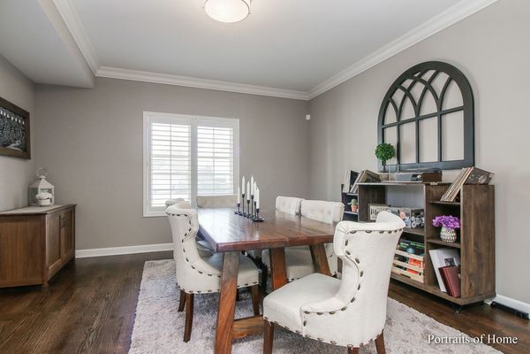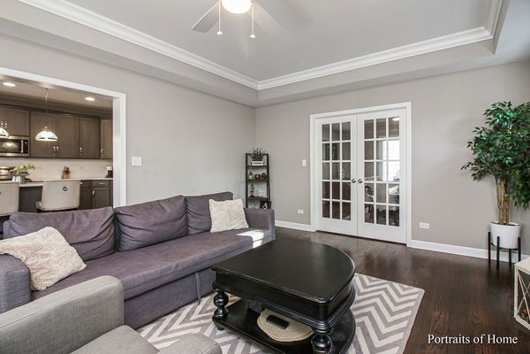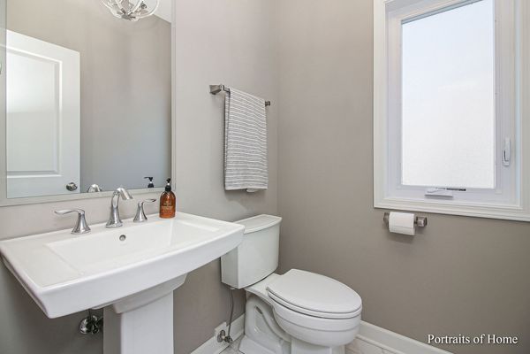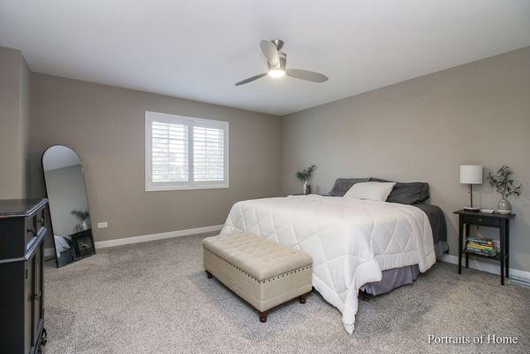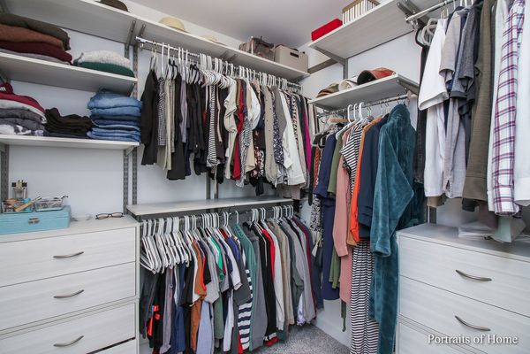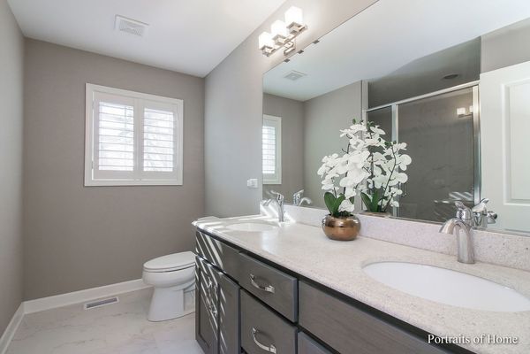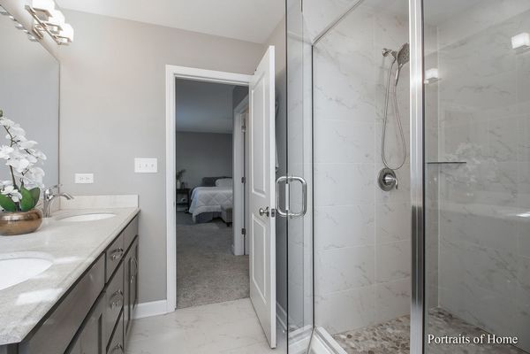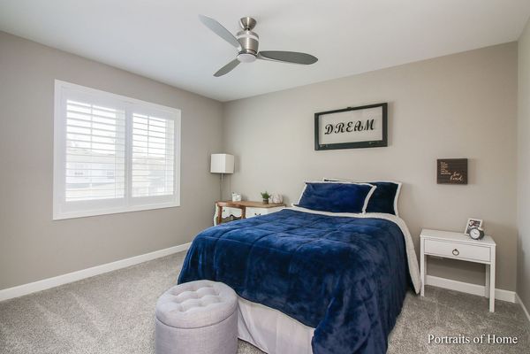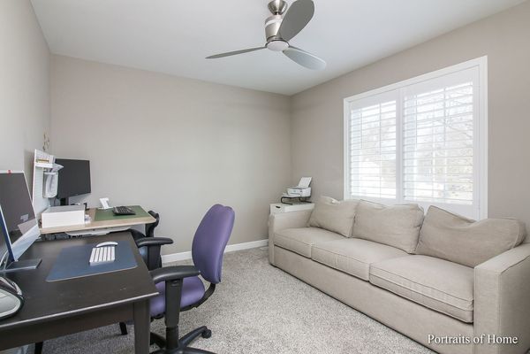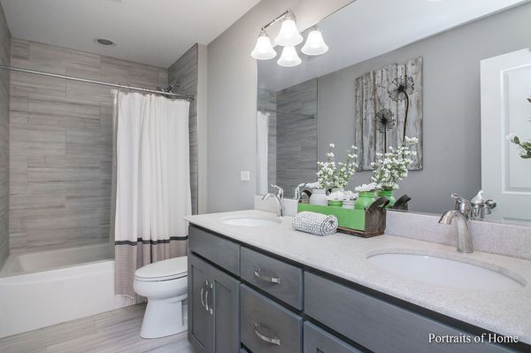1000 SINGER Avenue
Lemont, IL
60439
About this home
Who doesn't love an in-trend turnkey property? Located in the Historical District of Lemont, move right into this modern and impeccable 3 bedroom/2 1/2 bath home with a full basement and 2-car garage. Everything is already done here. The gorgeous kitchen comes complete with custom gray cabinets, marble tile backsplash, quartz countertops and stainless steel appliances. A cozy breakfast nook sits beside the kitchen. Enter your family room from the kitchen, enhanced with a charming fireplace, tray ceiling and crown molding. The adjacent spacious room accessible through a set of French doors can be used for additional living space or a formal dining room (crown molding). The master suite has a large walk-in closet with an upgraded custom organizer system already installed for you. The master bathroom showcases an oversized tile shower (7.5' x 3.5') w/ seat, as well as a double sink vanity with quartz countertops. Custom plantation shutters have been installed throughout and several of the closets have upgraded closet organizers. 4" Plank Hardwood Floors on the Main Level. A full basement is waiting for your finishing touches. Enjoy a peaceful meal on your wood deck overlooking a beautifully landscaped back yard, which features a 6' privacy fence. This well maintained house is LOADED with builder upgrades and exceptional finishes, a must-see! Located in a highly desired school district, you will be close to shopping, 15 minute walk to the downtown area, restaurants, fitness centers, golf courses and The Forge.
