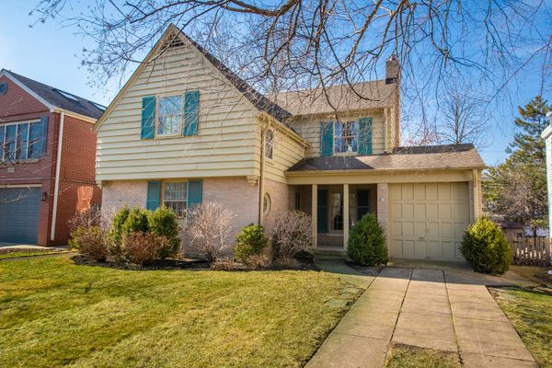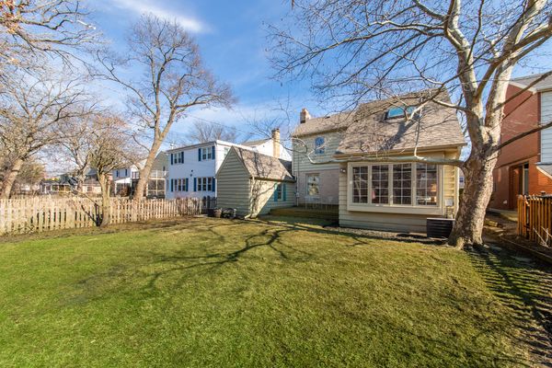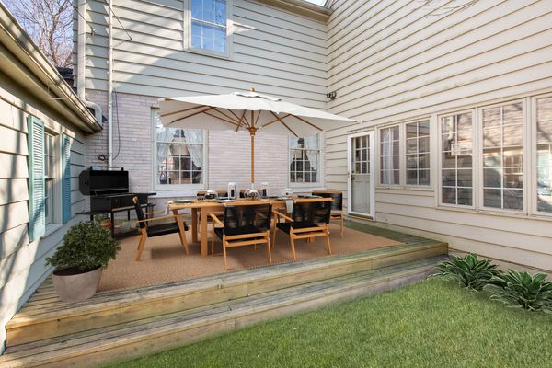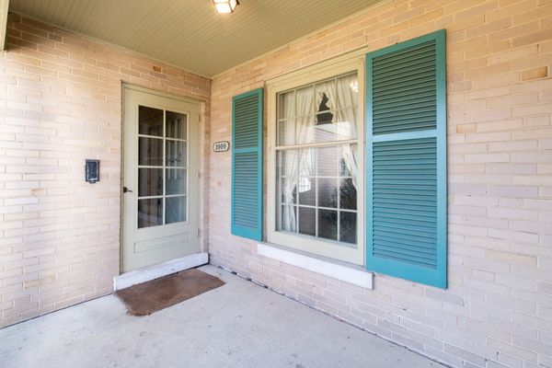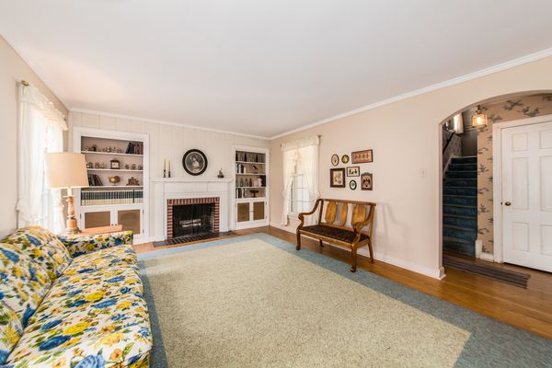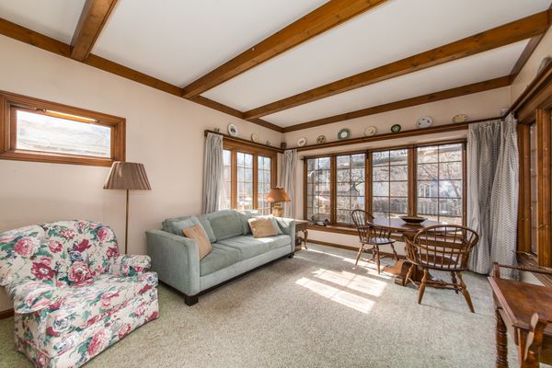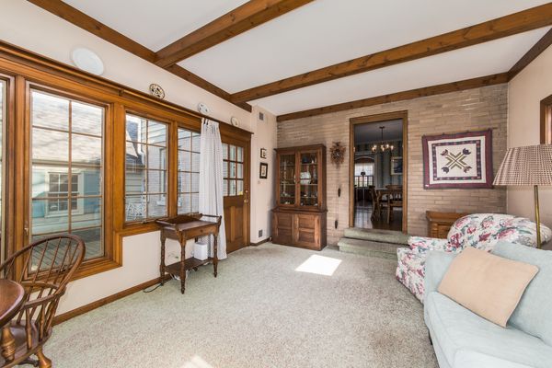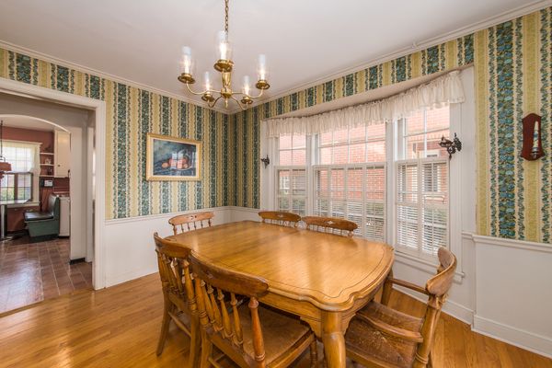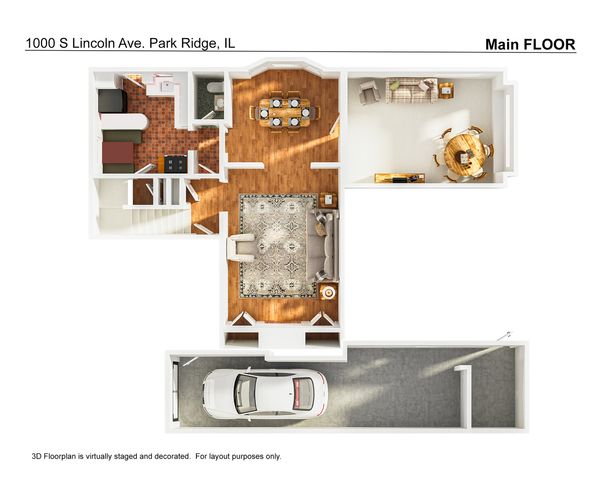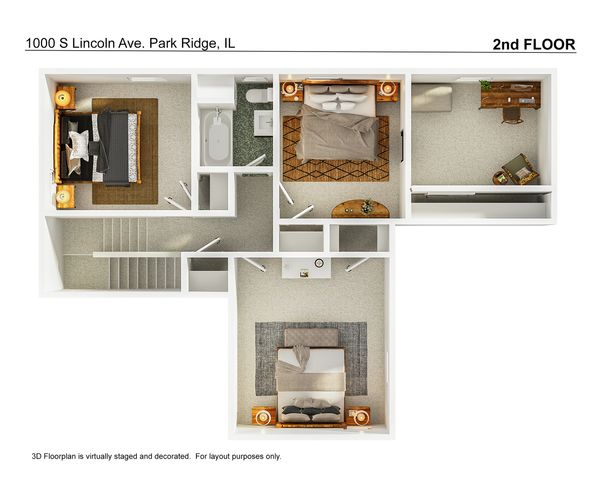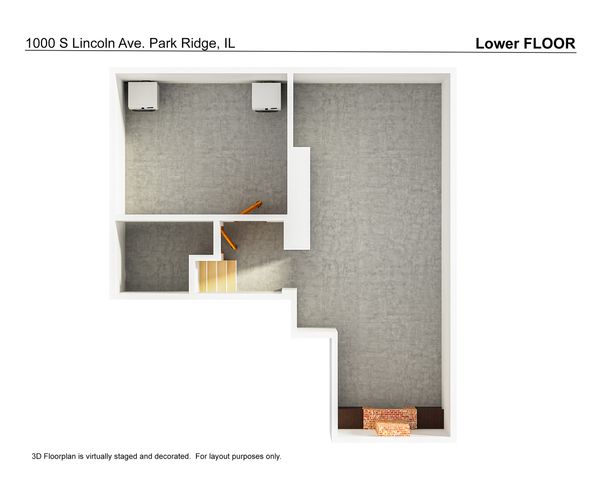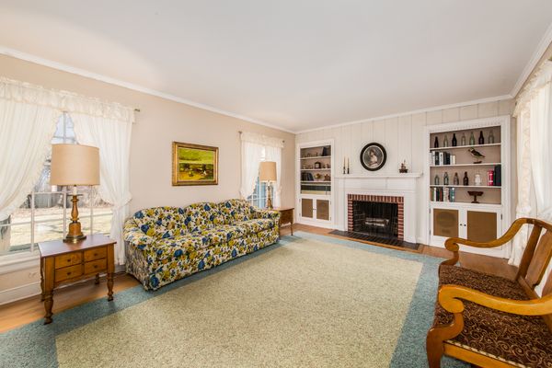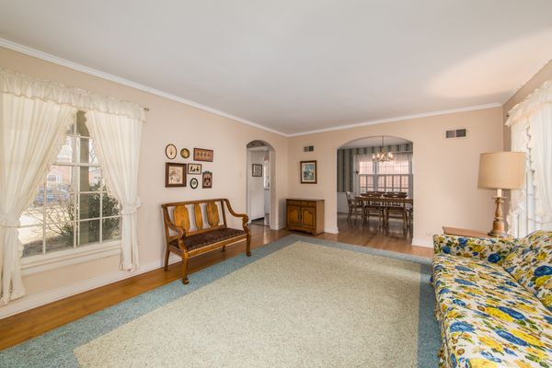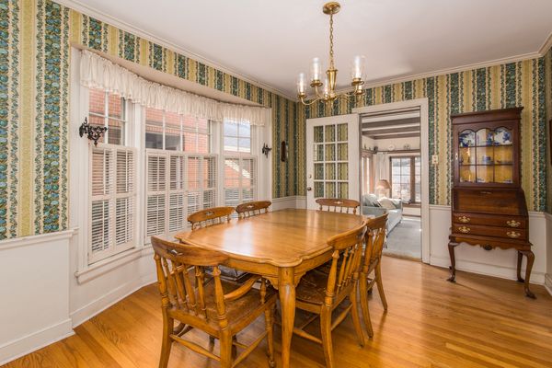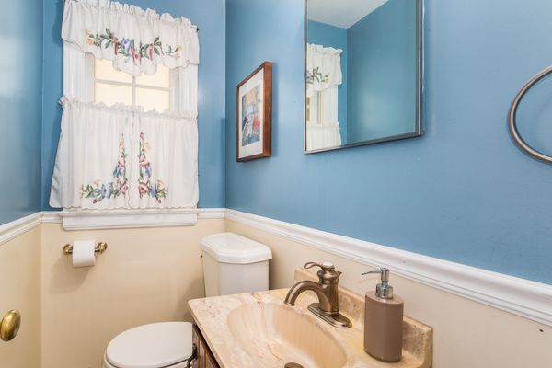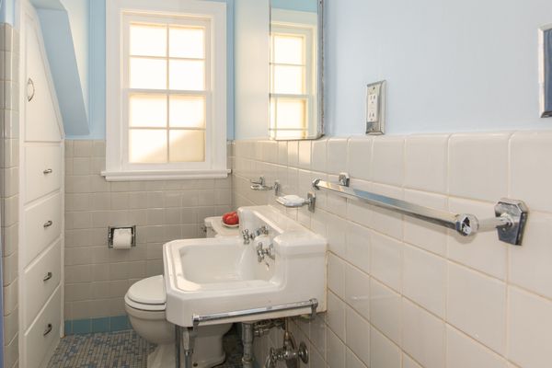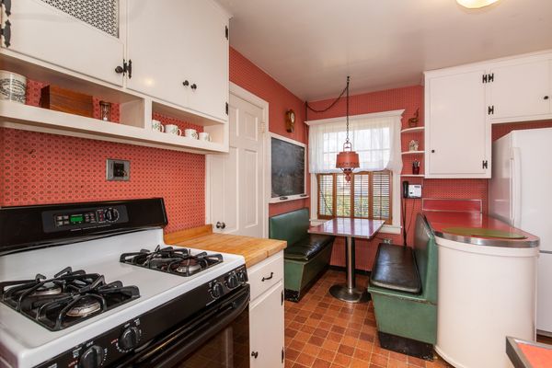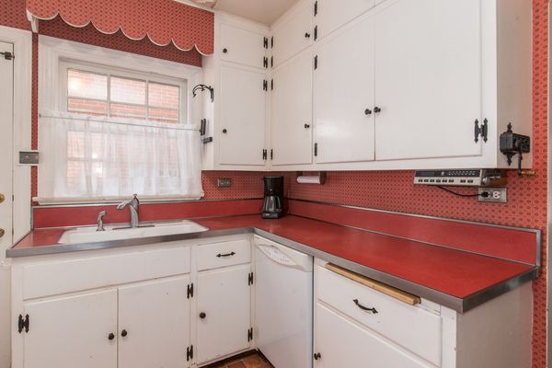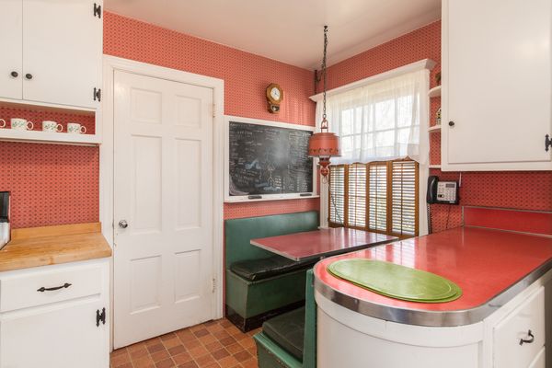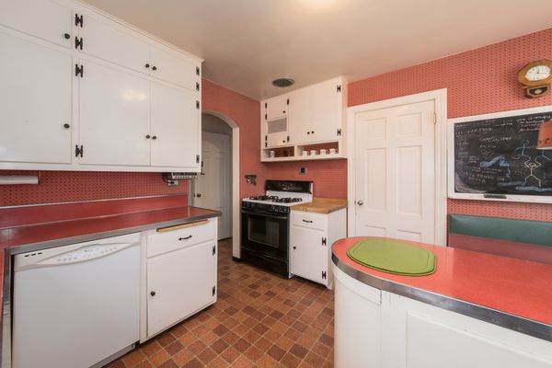1000 S Lincoln Avenue
Park Ridge, IL
60068
About this home
This charming Cape Cod residence is being offered for the first time since 1961 by its proud owners, who have raised their four successful children in this happy family home! Located in Park Ridge's Golden Triangle, in the southwest woods neighborhood, this home is just a few blocks from all three award-winning public schools: Washington, Lincoln, and Maine South, as well as the Park Ridge Recreation Center. Originally built in the 1940s, this home exudes a unique charm characteristic of its era, boasting features including a laundry chute, a kitchen pantry closet, oak hardwood flooring, and plaster walls throughout. The abundant built-in shelving and bookcases further reflect its timeless appeal! The covered front porch is a neighborhood favorite, as well as the private wood deck for peaceful outdoor living. Inside, the formal living room is graced by a wood-burning fireplace flanked by built-in cabinets and shelves, while a separate dining room with a bay window adds elegance. A spacious family room addition, measuring 18 x 12, is located off the back of the home with beautiful backyard and wood deck views. Ascend the split staircase to the second level which features a spacious landing with even more built-in cabinetry. The second floor of this special home has three bedrooms plus a bonus tandem fourth bedroom or office, catering to modern work-from-home needs. The basement has a finished rec room with a second wood-burning fireplace and a large laundry/storage room. This home features a new overhead sewer system and sump pump, and a new roof installed in 2010. The attached garage is one car wide and two cars deep, measuring 9 x 33. There is additional storage above as well as a 9 x 6 storage area at the rear of the garage. Create your family's lasting memories in this inviting home.
