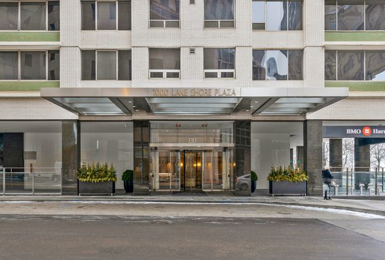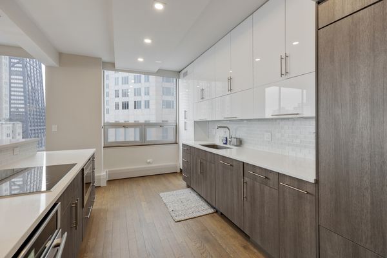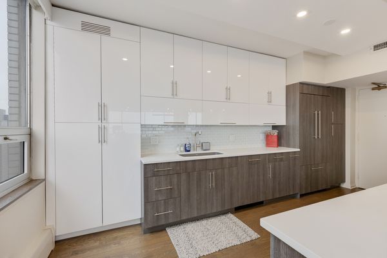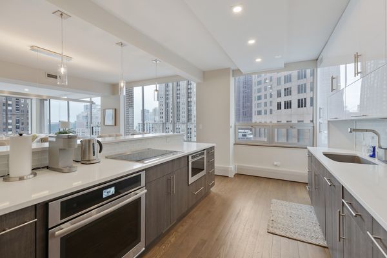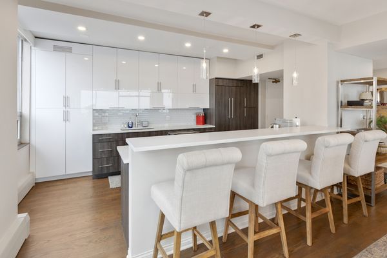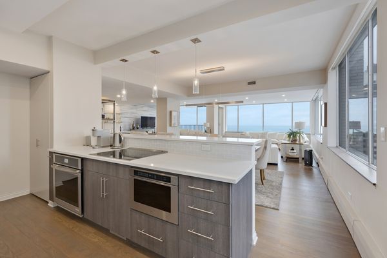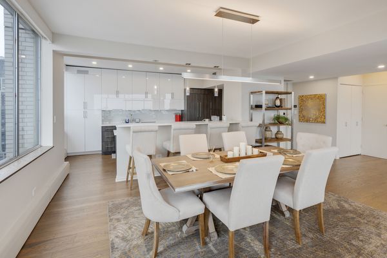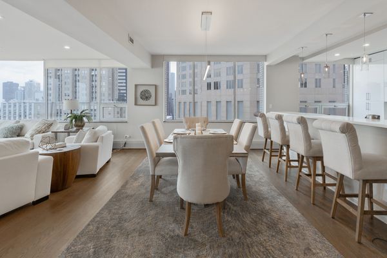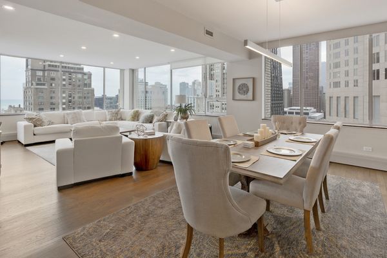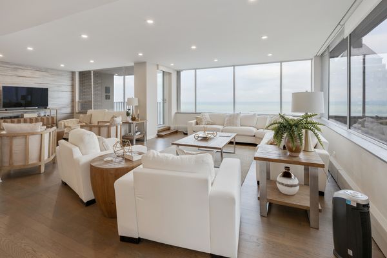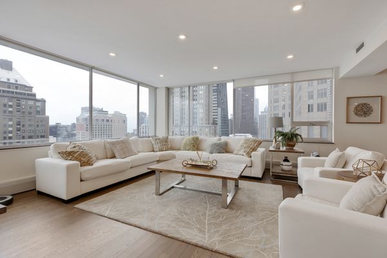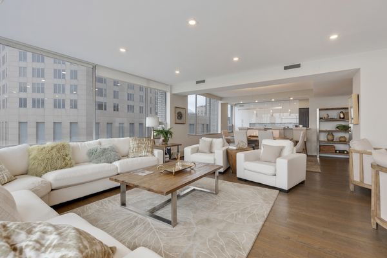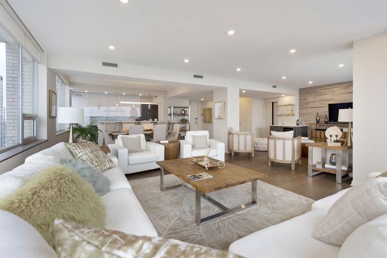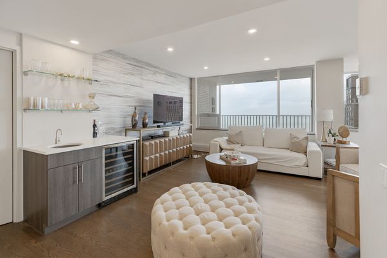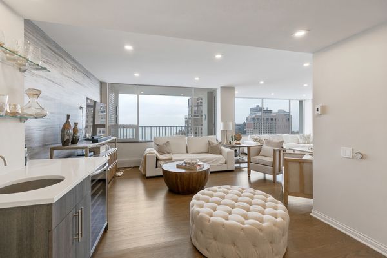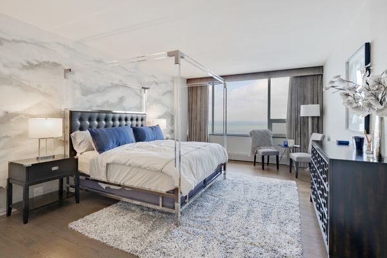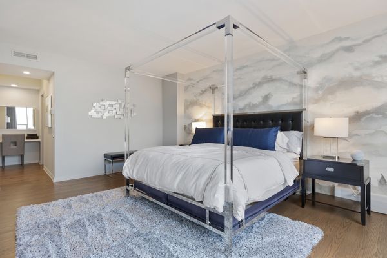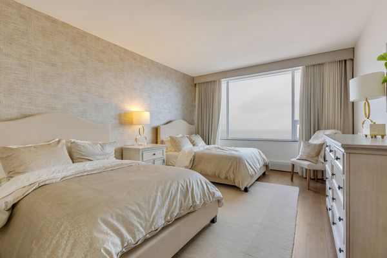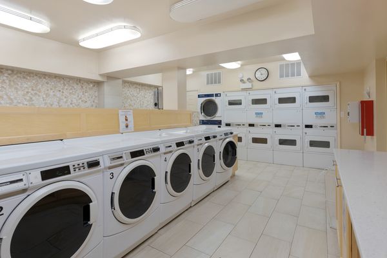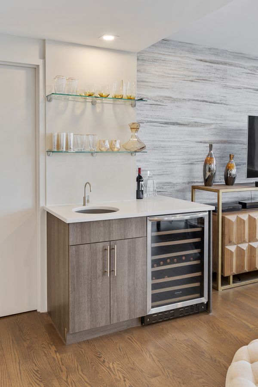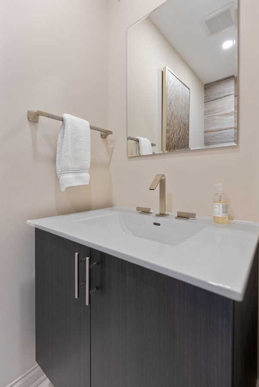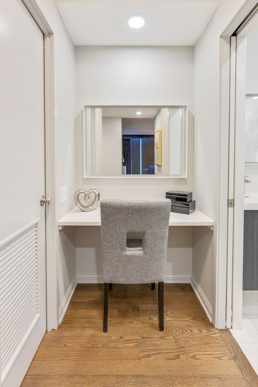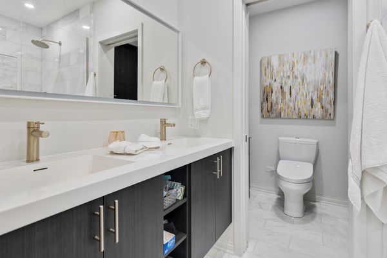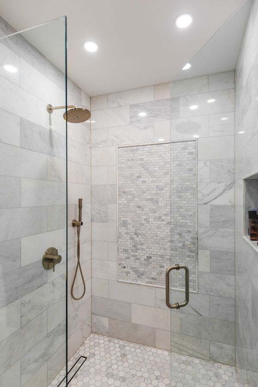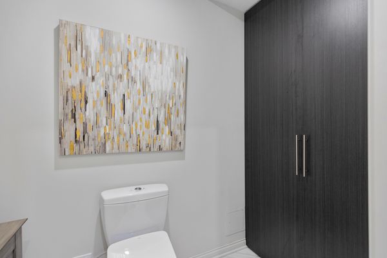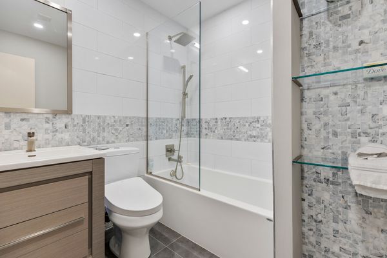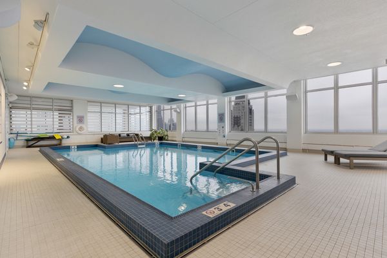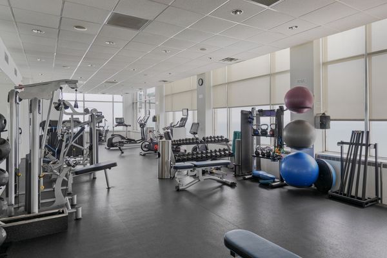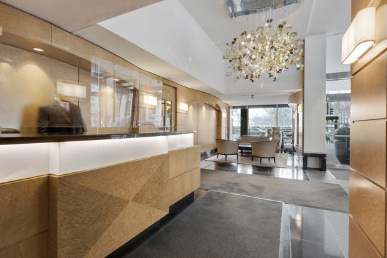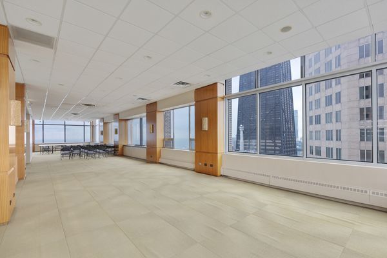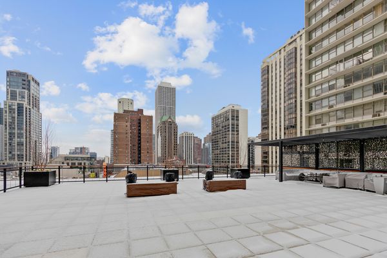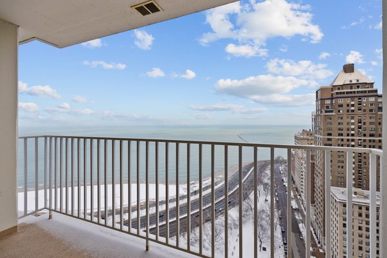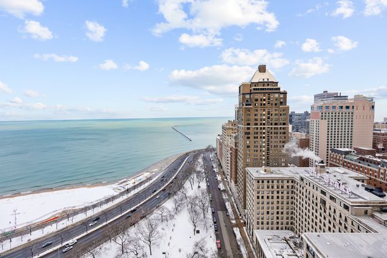1000 N Lake Shore Plaza Unit 28B
Chicago, IL
60610
About this home
Fabulous, turnkey corner home. Gold Coast lifestyle in a prime location, beautifully maintained building steps from the city's best shopping, dining and cultural attractions and across the street from the lakefront. Fully renovated promenade, lobby and elevators carry you elegantly and efficiently to a lovely, move-in-ready home with nine-foot ceilings and stunning views of the Michigan Avenue, Lake Michigan and Oak Street Beach. Wrap around windows allowing sunlight to pour into every room of this graciously sized home. Designer renovation includes: open floor plan, chef's kitchen, spa like primary bathroom with shower, double vanities and so much more! Truly done to perfection. Primary Suite with abundant closet space. All new hardwood floors. Updated Second Bath. Washer and Dryer installed in unit. Enjoy the spacious balcony and shimmering lights of the Mag Mile. Many of the amenities have been recently updated and include a fitness room on the top floor outfitted with new equipment, indoor swimming pool, party room, sundeck and additional storage. All utilities included in HOA except electric and parking. Live in a full amenity building that features: 24 hr door staff, on-site management and maintenance, valet parking, fitness center, indoor pool, sundeck, and party room. Rental parking is available in the attached heated garage for $310 per month. Pet friendly up to 25 pounds. Access everything at your fingertips with a central location on Oak Street steps to beach, lakefront path, parks, restaurants, entertainment, night-light, shopping, art, grocery stores, farmer's market. Welcome Home.
