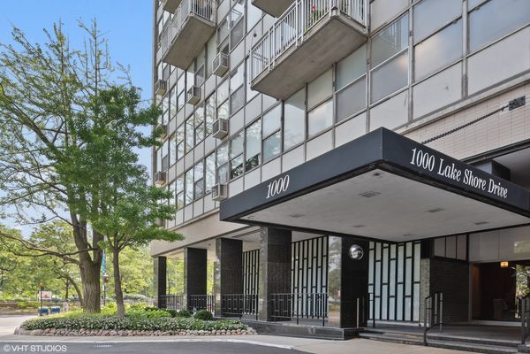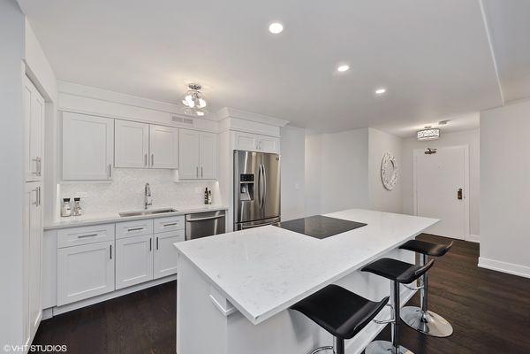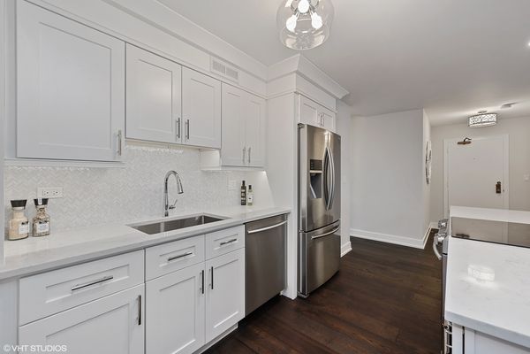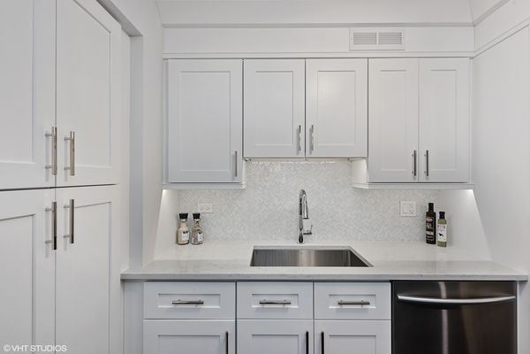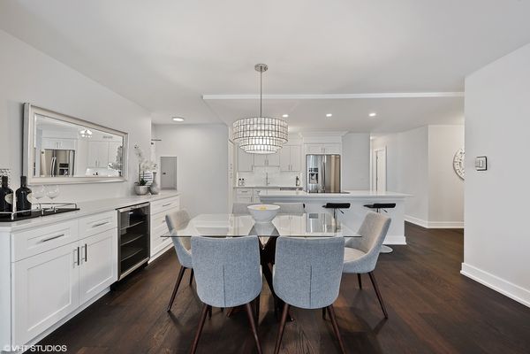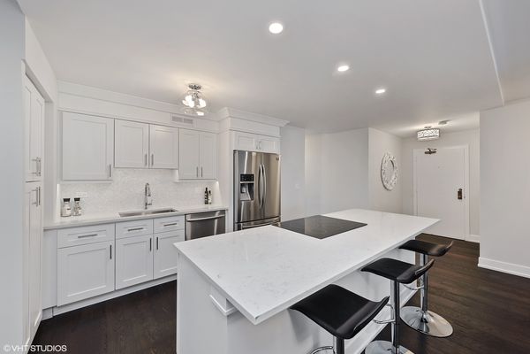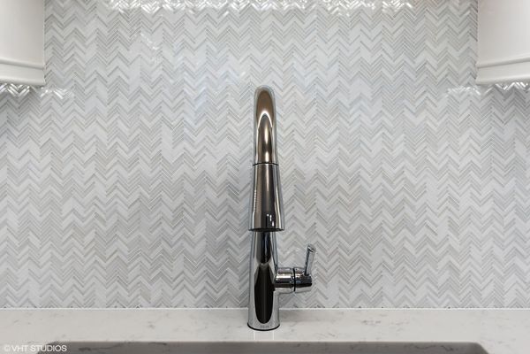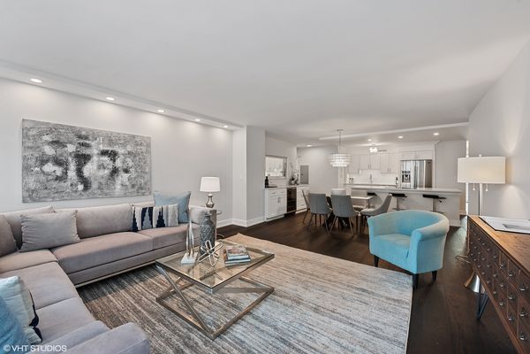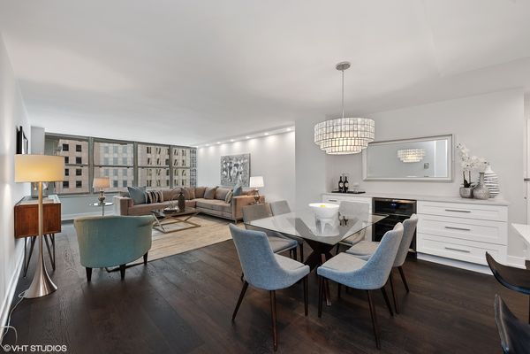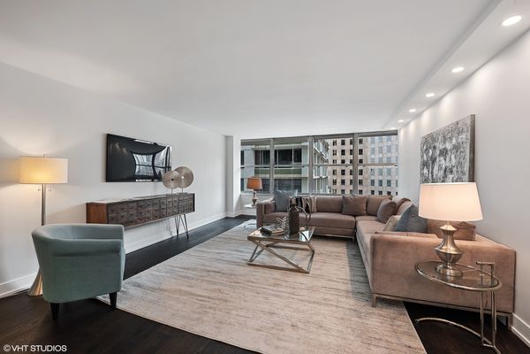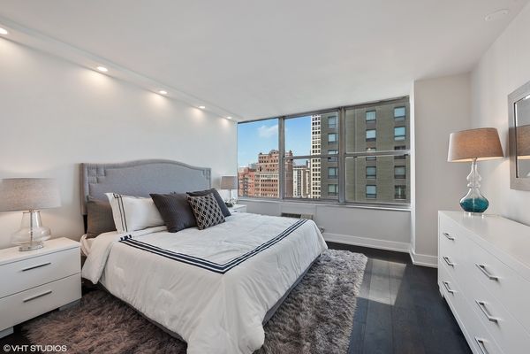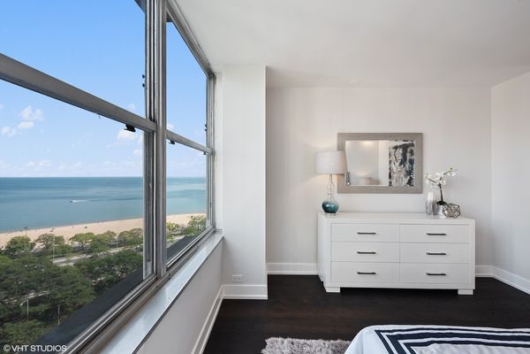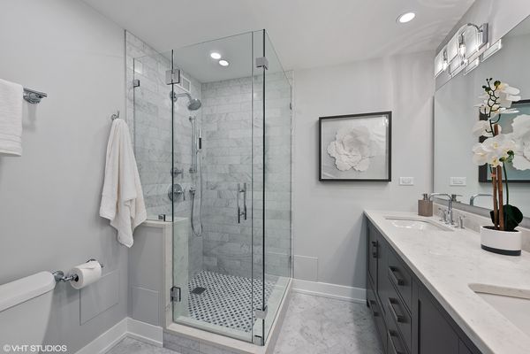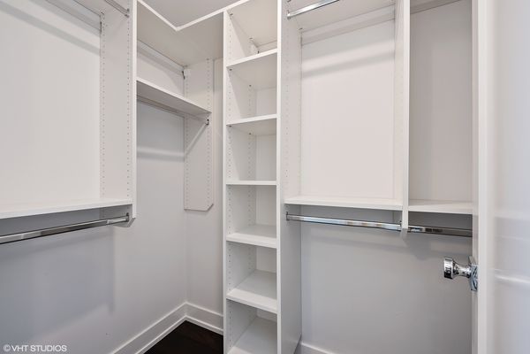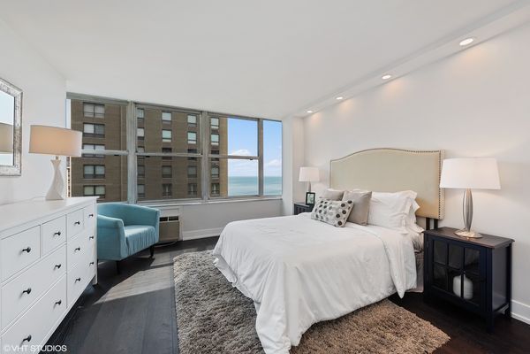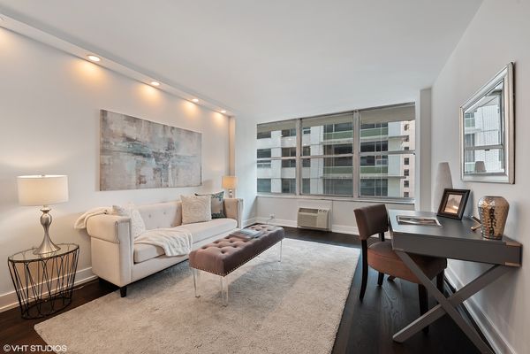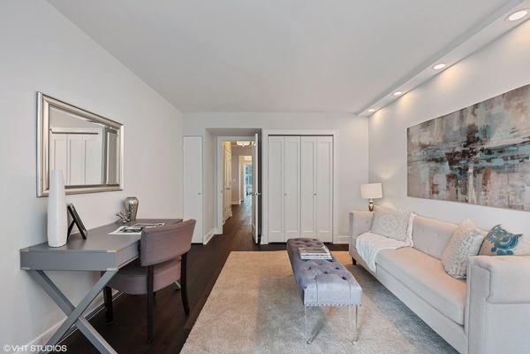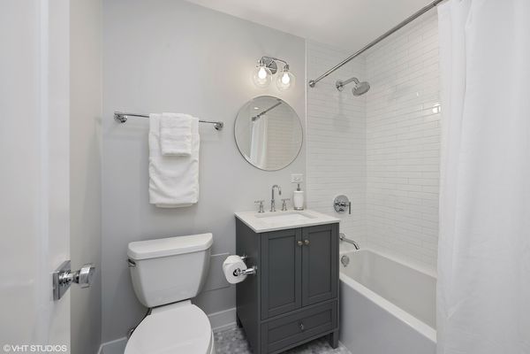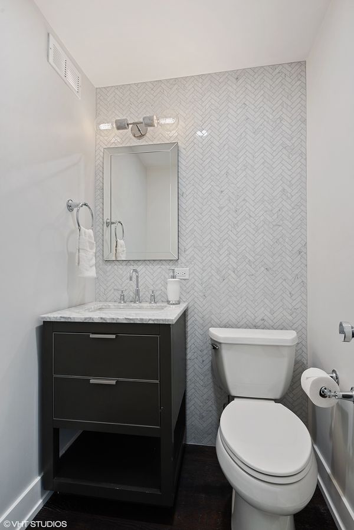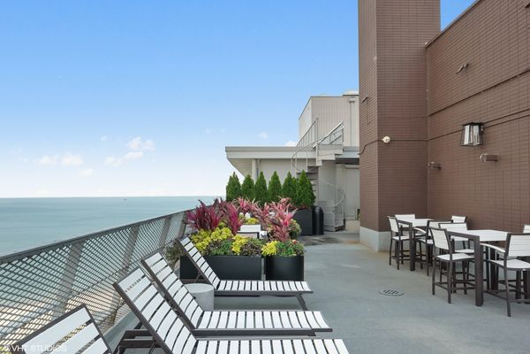1000 N Lake Shore Drive Unit 1505
Chicago, IL
60611
About this home
Welcome home to your beautiful interior designer gut rehabbed condo. Renovated in 2019, this 3 bed/2.5 bath home sits in prime lake front gold coast location and features an open floor plan, tons of professionally organized closet space, In-unit laundry, new air conditioners, new hardwood floors, new white kitchen with high end appliances, wine fridge and quartz countertops, new marble bathrooms, beautiful LED lighting throughout, black out shades in all 3 bedrooms, and all new doors and trims. The beautiful open great room is perfect for entertaining, with an enormous living room. Wake up to spectacular views of the lake and Oak Street Beach from your king-sized primary suite. This building features an amazing roof top deck with incredible lake and city views, 24-hour door staff and on site dry cleaners. Steps from the lakefront and a block from everything the mag mile has to offer. Top notch dining, shopping, entertainment and a beautiful high end Equinox fitness club and spa. This renovated condo sets a new standard of living in this GC high rise. This unit is an absolute gem! Currently rented until March 31, 2024, please provide 24 hours notice for showings! **Pictures taken before unit was rented**.
