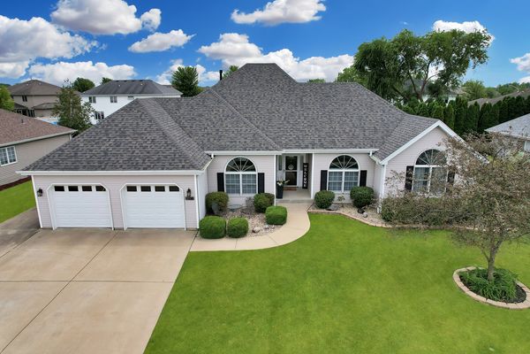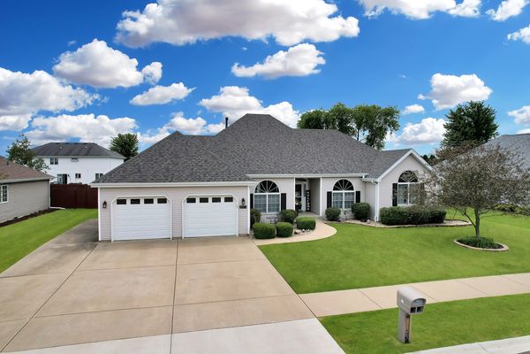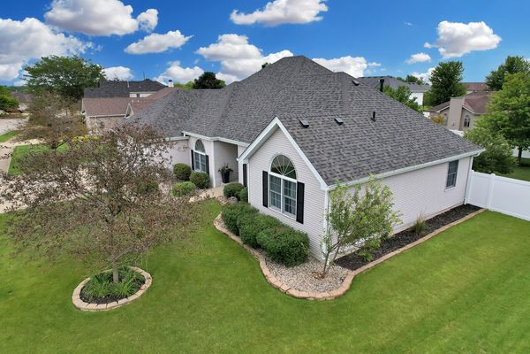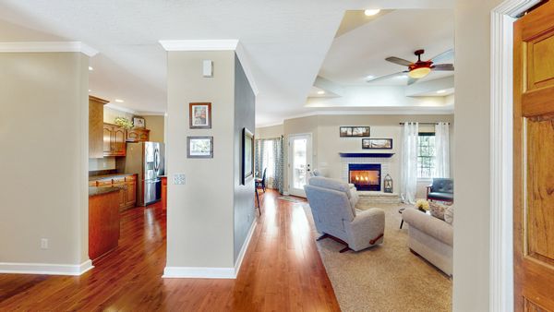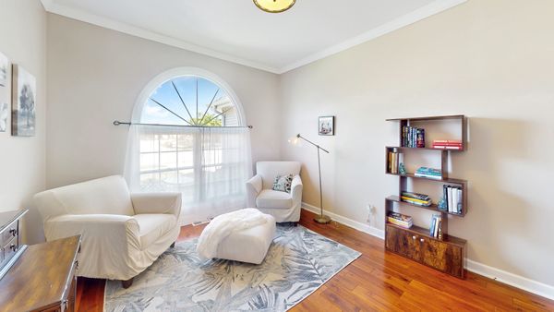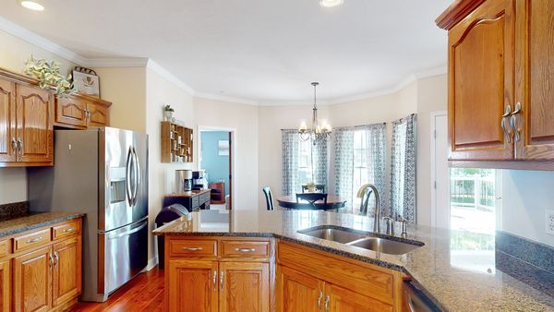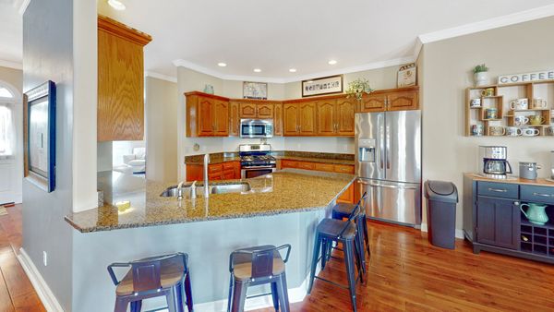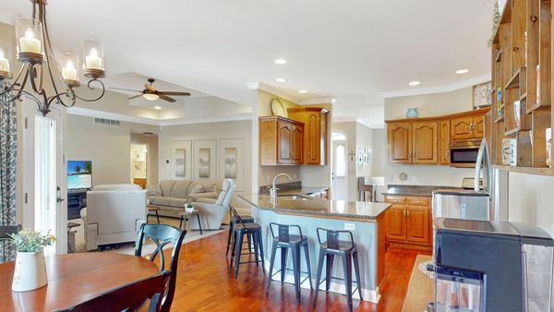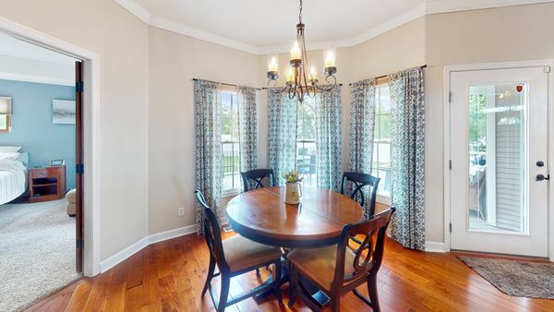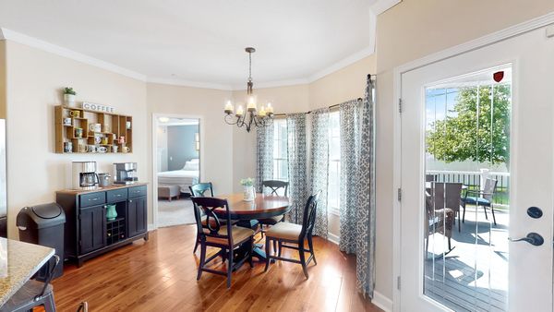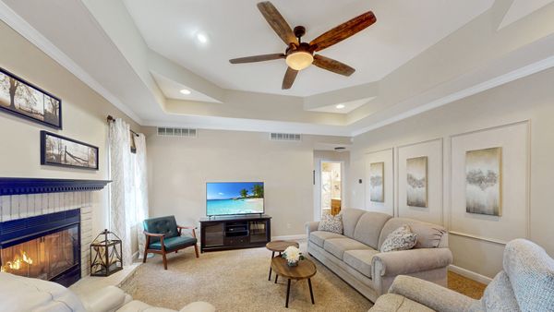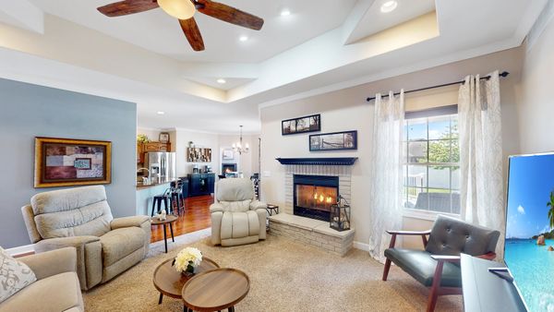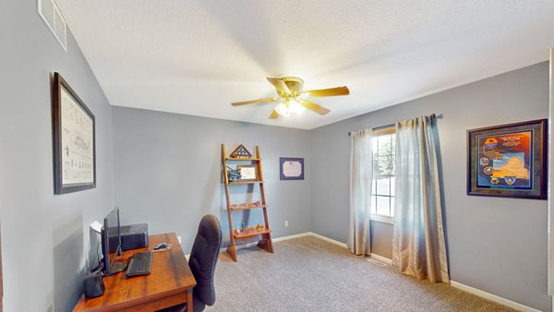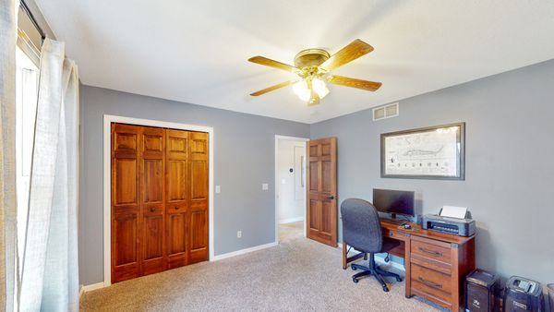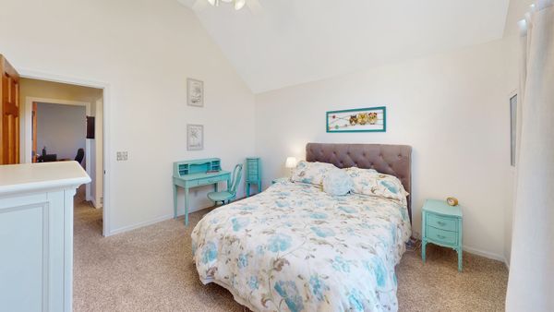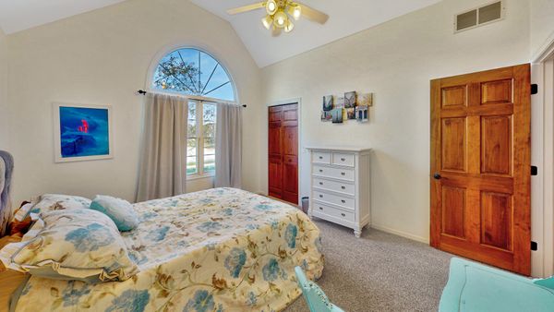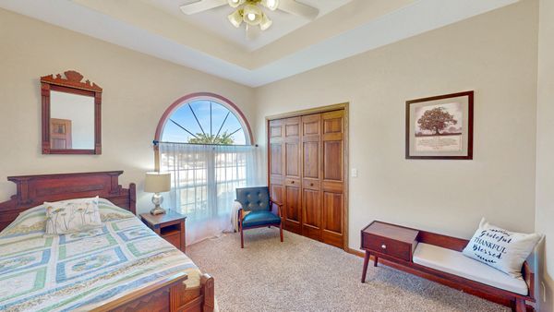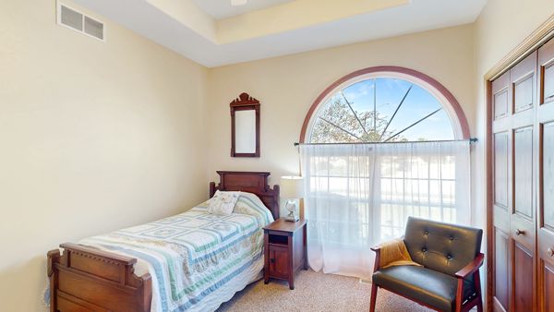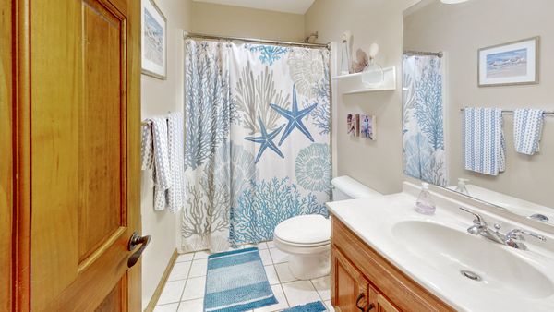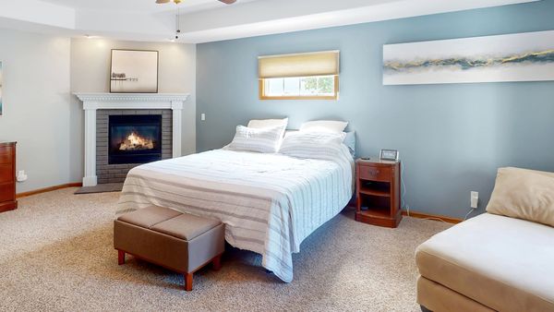1000 Brian Drive
Manteno, IL
60950
About this home
Welcome to 1000 Brian Drive! This four bedroom 3 full bathroom home will not last long! Step inside this ranch and find a nice open floor plan perfect for entertaining guests. There are four bedrooms on the main level (one is currently being used as an office) Retreat to the master sanctuary! Master has a fireplace perfect for winter evenings. The walk in closet has a closet system that makes organizing your personal belongings simple and stress free. Walk into the newly remodeled master bathroom and fall in love. Notice the dual sinks, soaker tub and steam shower.The kitchen is a chef's dream with granite countertops, plenty of cupboards for storage, stainless steel appliances, and a dedicated eating space. The basement includes an additional bedroom/office, a full bathroom, a kitchen, and a family room, providing a versatile living space ideal for guests, extended family, or even as a rental unit. There is also an unfinished area in the basement, offering ample space for storage. Step onto the new Trek Deck and admire the beautiful backyard. The deck is perfect for outdoor entertaining and relaxation, with a portion covered for shade, providing a comfortable space regardless of the weather. The property is enclosed by a no-maintenance fence, ensuring privacy and ease of upkeep. The two car garage is heated! The home has a new roof! Make your appointment today for a private showing!
