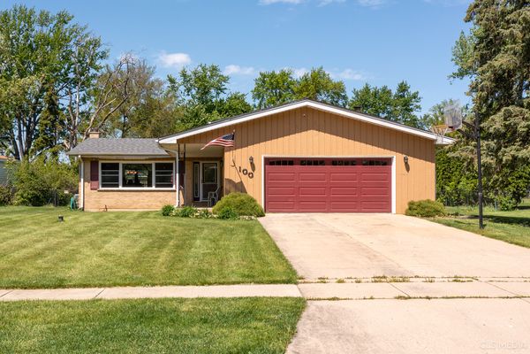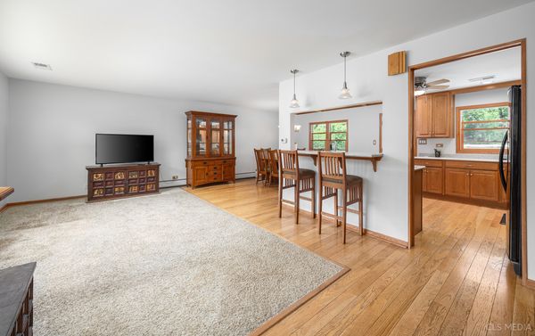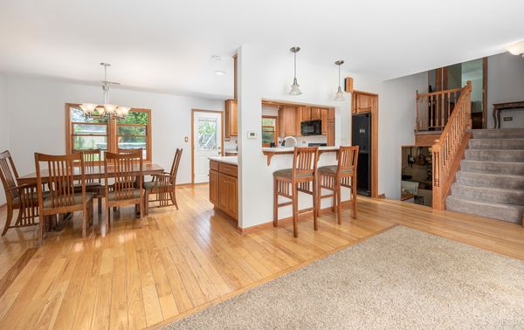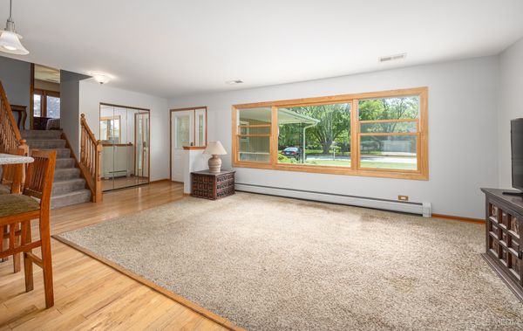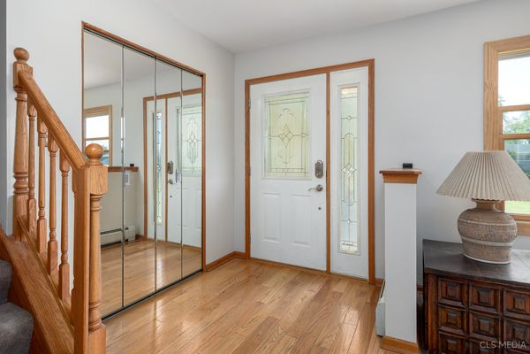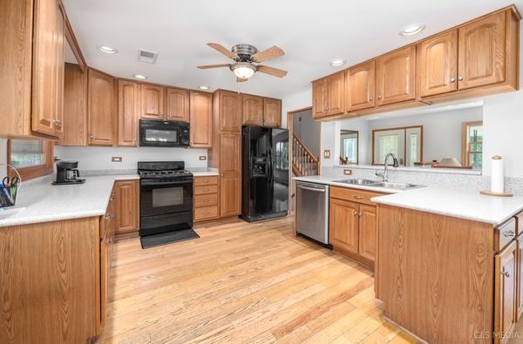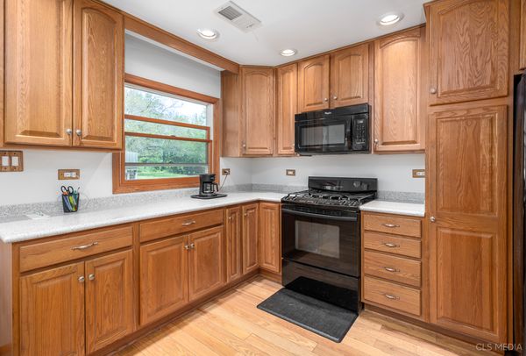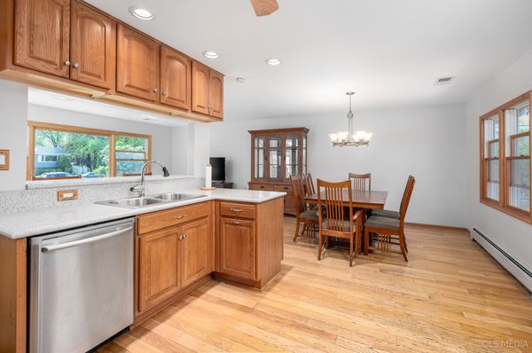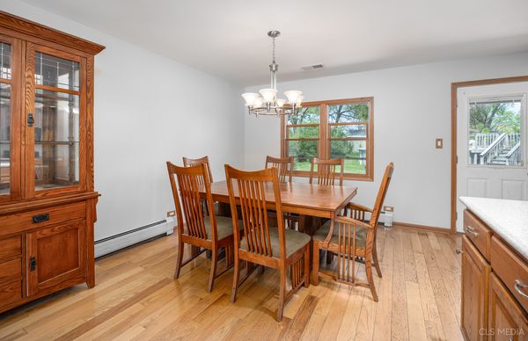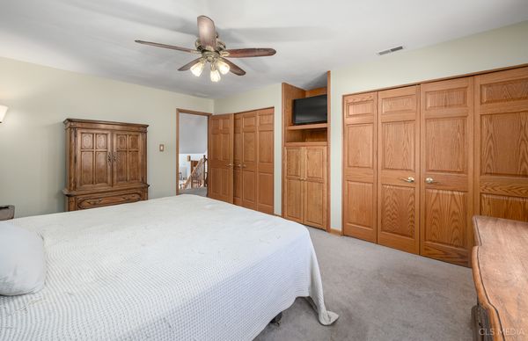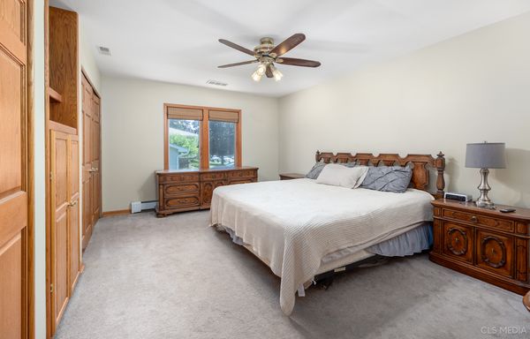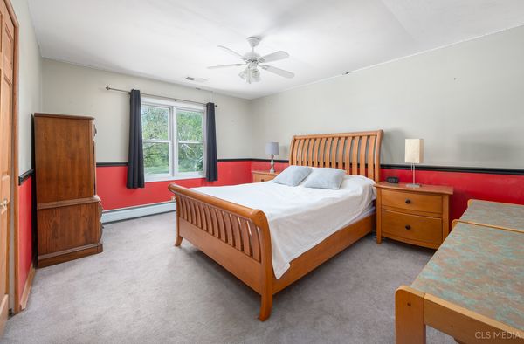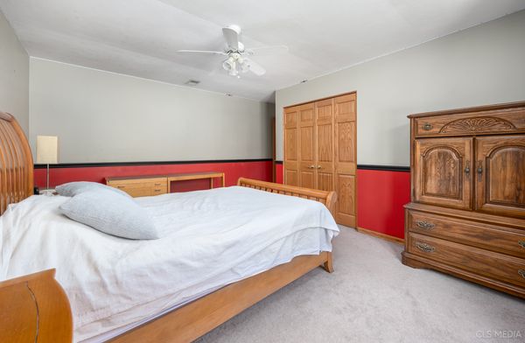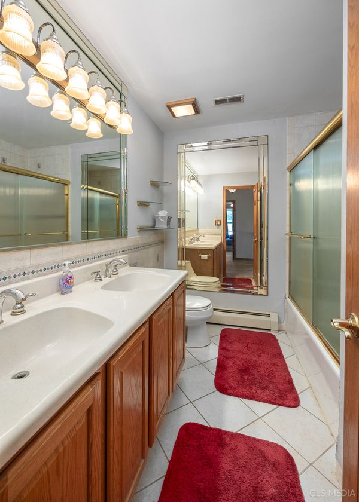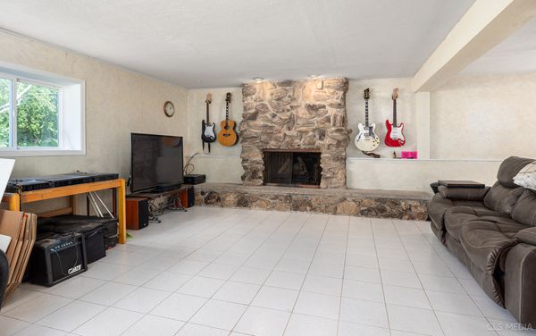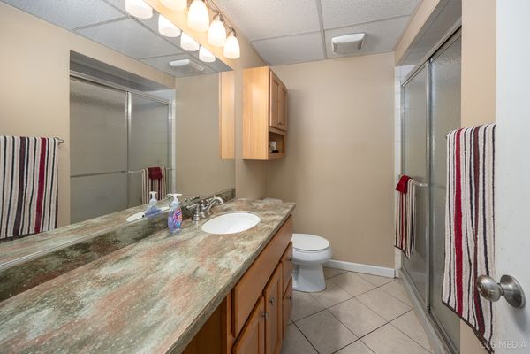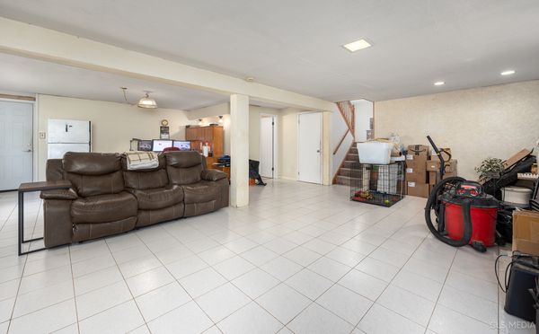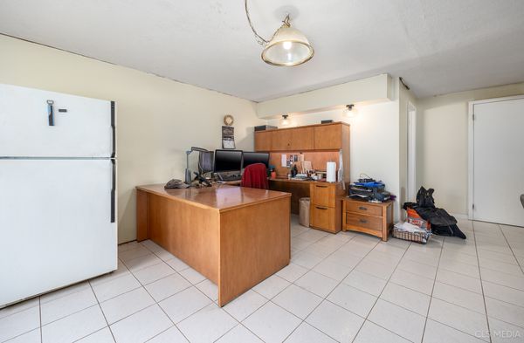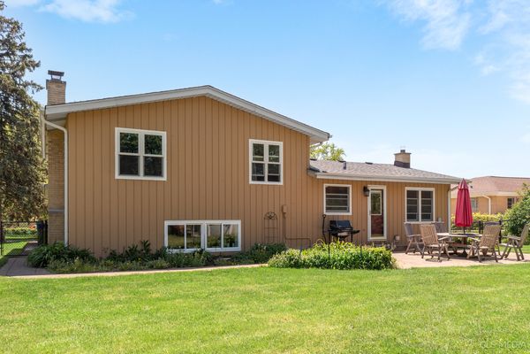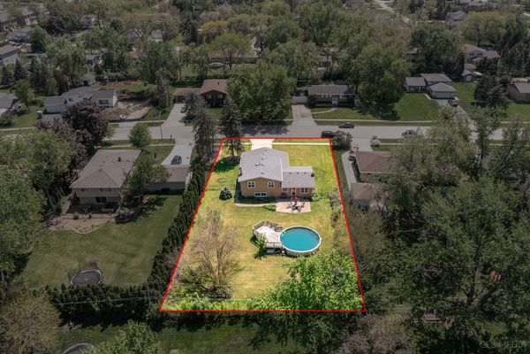100 W Monterey Avenue
Schaumburg, IL
60193
About this home
This 3-bedroom, 2 full bath home with over sized 2 car garage in Schaumburg offers the perfect blend of space, comfort, with some modern updates. Nestled on a nearly half-acre lot on a peaceful dead-end street, this beauty boasts an abundance of privacy. Upon entering, you'll be greeted by a light-filled open floor plan featuring oak floors and a breakfast bar with views of the large kitchen/dining area. The kitchen has a EXTRA long solid surface counters and boasts solid oak cabinetry (KDA). Recessed lighting illuminates the entire first floor along with the oak flooring. Entertain effortlessly in the lower family room with a stunning full stone fireplace that offers the warmth and ambiance of a wood-burning fire with the convenience of gas ignition. The sub-basement is currently used as a "rock-stars" den but with your own touch could be converted to extra living space or a bedroom. The lowest level also holds a utility space with an updated boiler, hot water heater, and sump pump, providing peace of mind. Stay cool in the summer with central air conditioning, and warm in the winter with the efficient radiant heat system. Upstairs, you'll find three generously sized bedrooms, each with ceiling fans for added comfort. The majority of windows have been replaced with high-quality Anderson and Pella brands, allowing for an abundance of natural light. Solid oak 6-panel doors throughout the home add a touch of elegance. This home is tucked away in a prime location on a quiet street. Located with-in the highly-rated District 211 and District 54. Close proximity to shopping, Woodfield Mall, Schaumburg Train station, and the Elgin O'Hare Expressway. Many great features in this home looking for your TLC and design ideas to make it your own.
