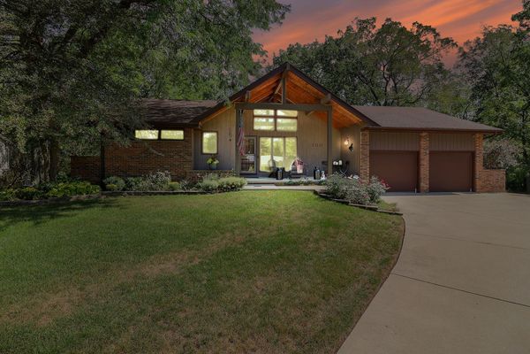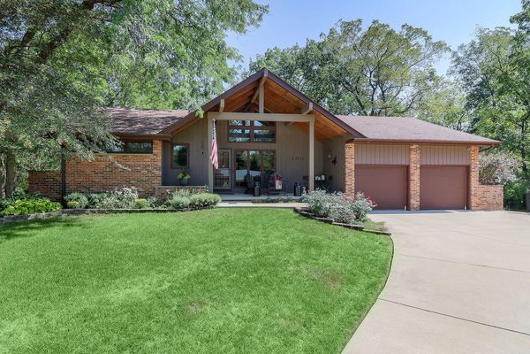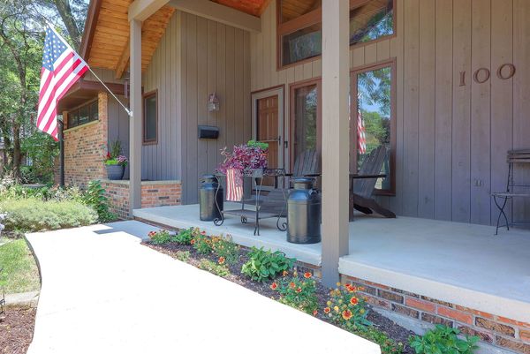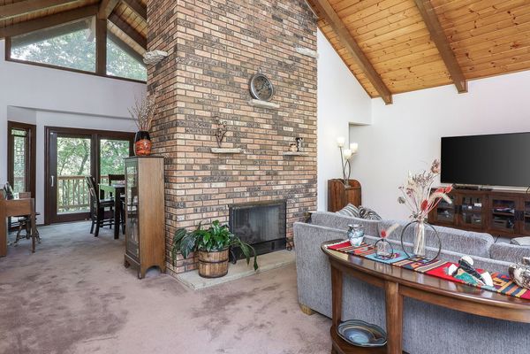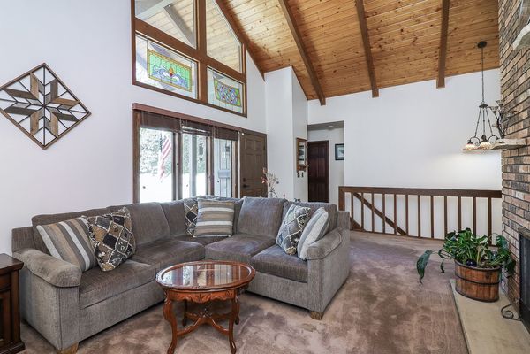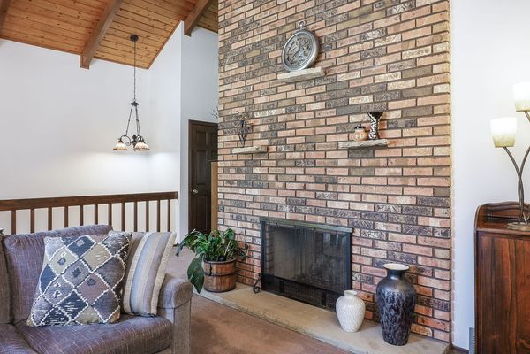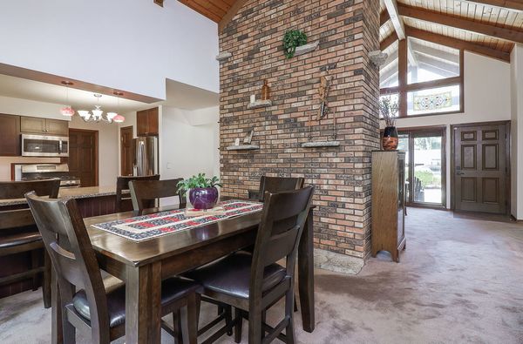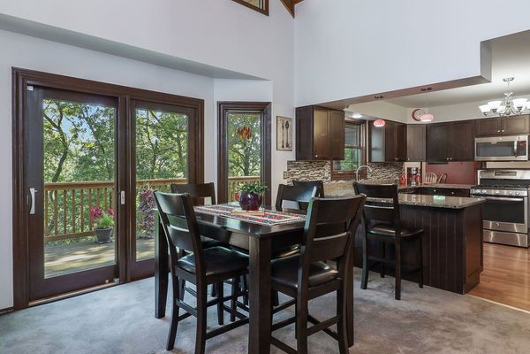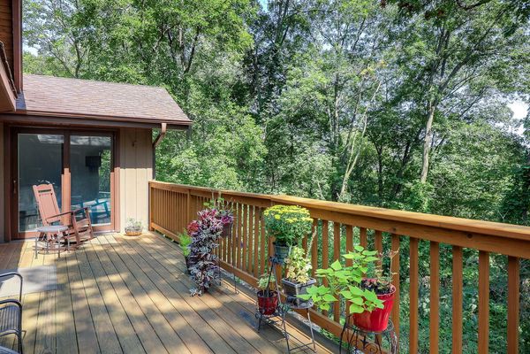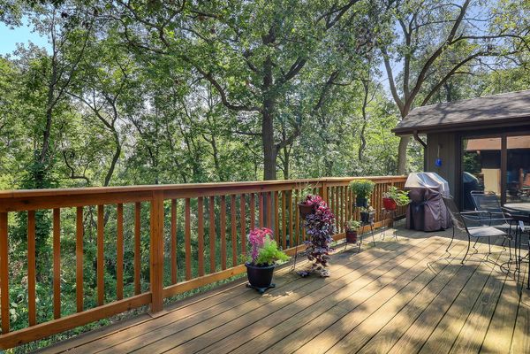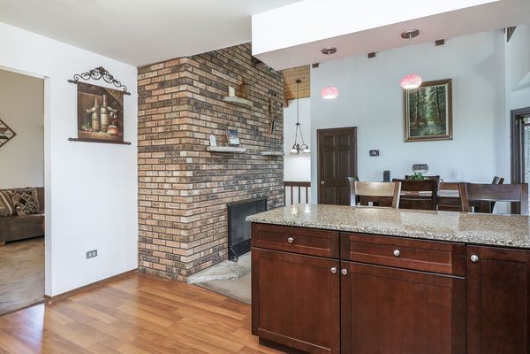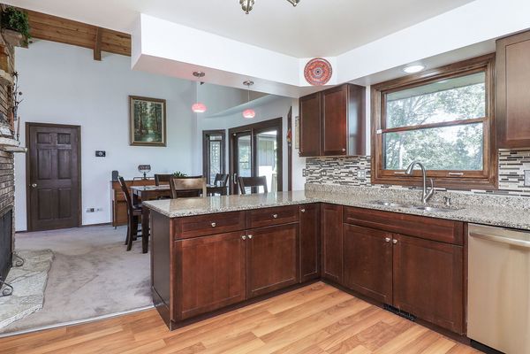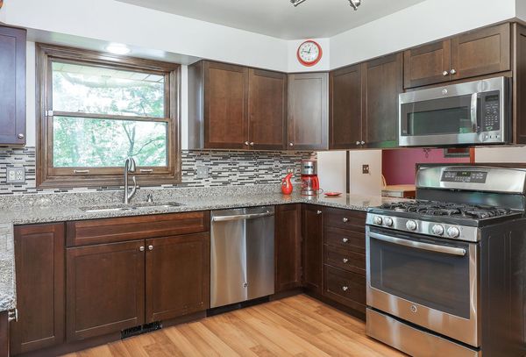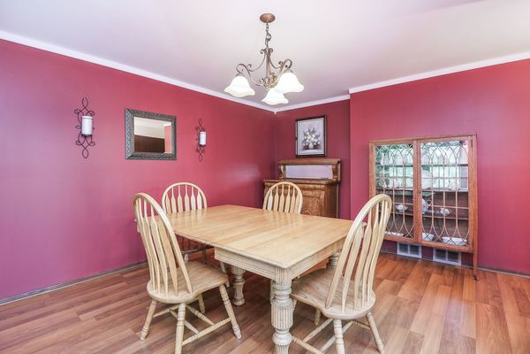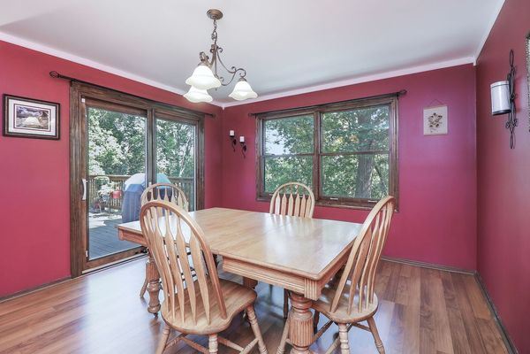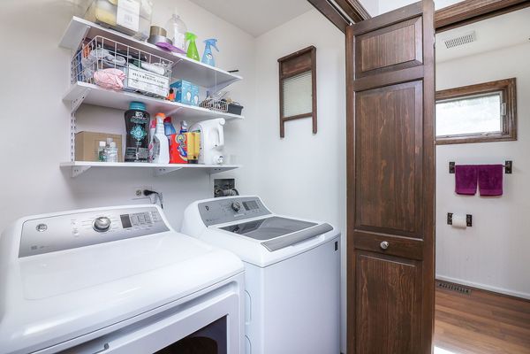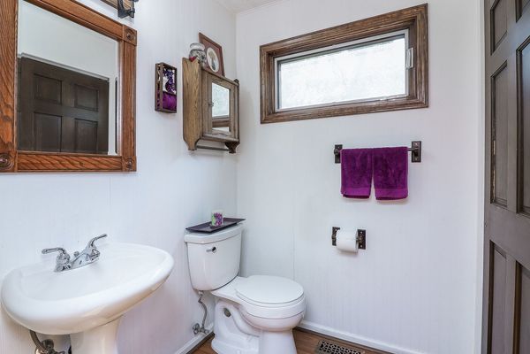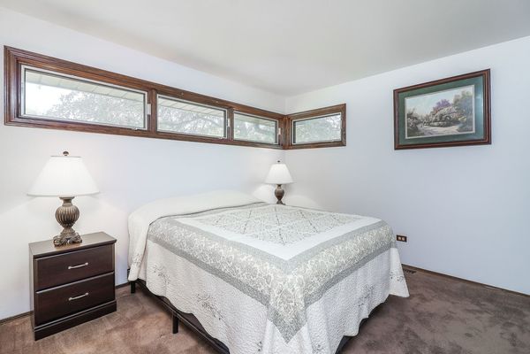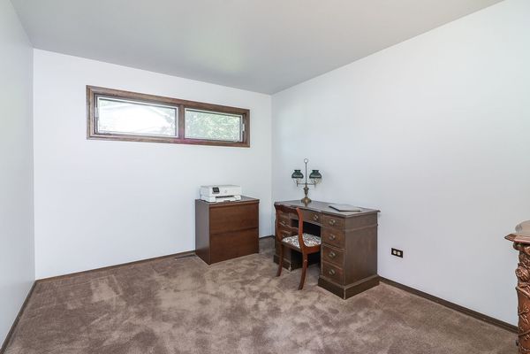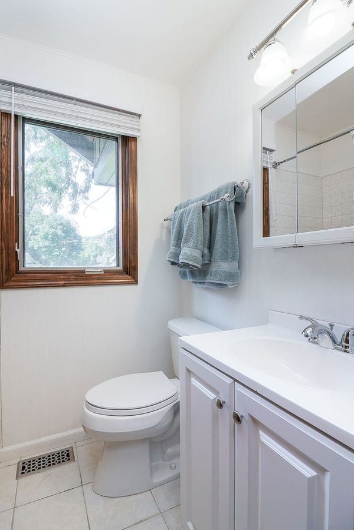100 Sheridan Court
Waukegan, IL
60085
About this home
Welcome to this beautifully updated 3-bedroom, 3.5-bathroom ranch home nestled on over 2 acres of peaceful, wooded land. This home offers a perfect balance of modern amenities and serene outdoor living, with a thoughtfully designed layout ideal for entertaining and relaxation. Step inside to find a bright and airy living room with beautiful, vaulted wood ceilings and floor to ceiling brick fireplace. This home also features an updated kitchen with stainless steel appliances, granite countertops, and a cozy eat-in breakfast room. Adjacent to the kitchen is a separate dining room, perfect for hosting family dinners or special occasions. A two-sided gas log fireplace serves as a focal point, offering warmth and ambiance to both the living room and kitchen. The primary suite is a true retreat, featuring two closets, an en-suite bathroom with a walk-in shower, and sliding doors leading to the back deck, where you can enjoy your morning coffee with scenic views. Two additional bedrooms on the main floor are conveniently located near the 2nd full bathroom. The finished walkout basement offers even more living space, complete with a third full bathroom, an office/craft room that can easily serve as a 4th bedroom, a game room with pool table, and a large family room with a second fireplace-this one wood-burning-and a wet bar. This space is perfect for entertaining and features easy access to the backyard and patio. The basement also includes a utility room/workshop area, perfect for hobbies or additional storage. Outdoor living is a highlight of this property, with a large deck on the main level overlooking the expansive, wooded backyard, and a lower-level patio offering even more space for outdoor dining or relaxation. The large front porch provides a charming spot to enjoy the peaceful surroundings and abundant wildlife. With a 2-car garage, plenty of storage, and located close to local amenities and shops, this home offers a unique blend of comfort, convenience, and natural beauty. Don't miss this opportunity to own a peaceful retreat with modern comforts. Schedule your private tour today!
