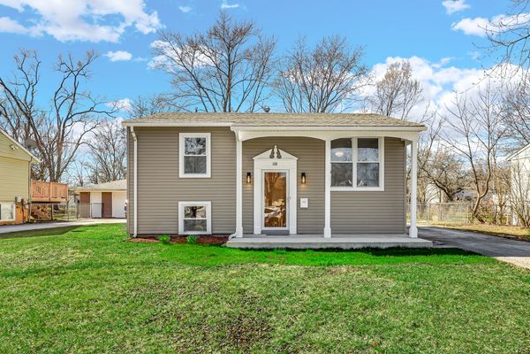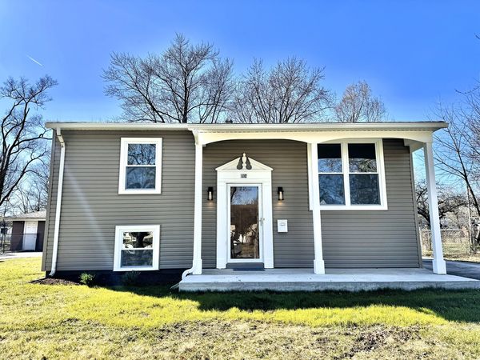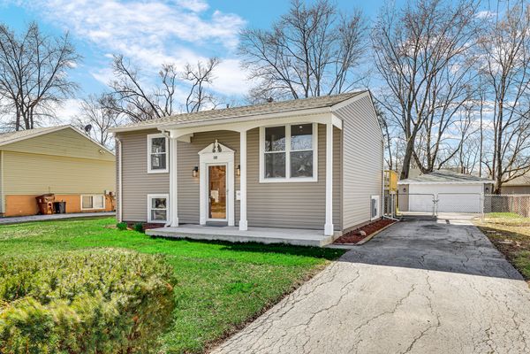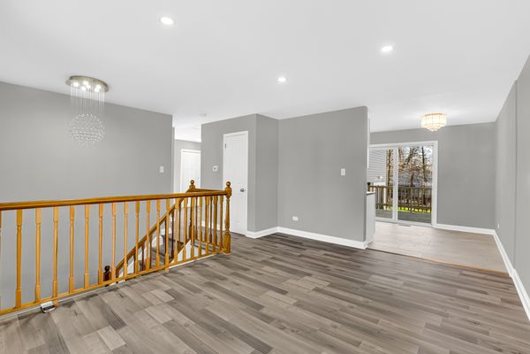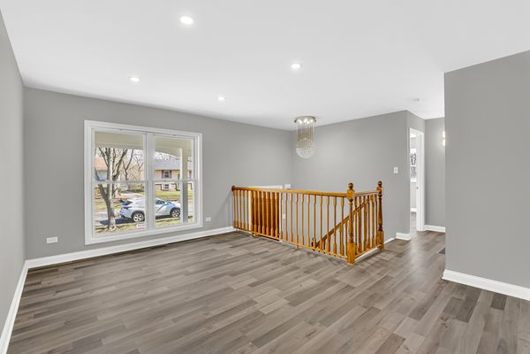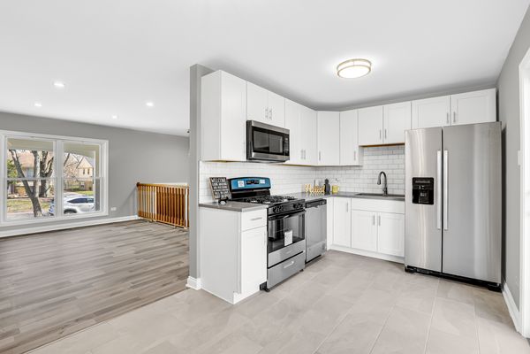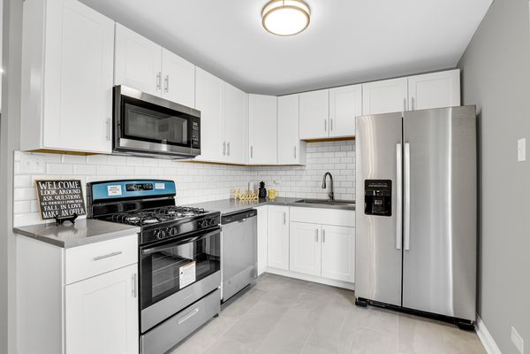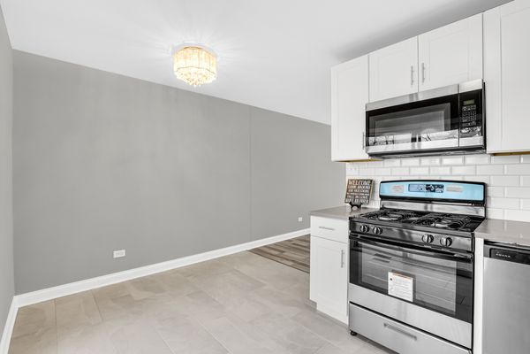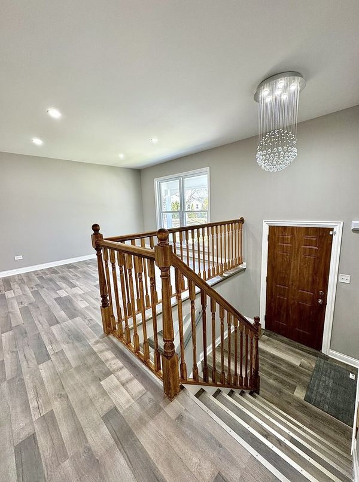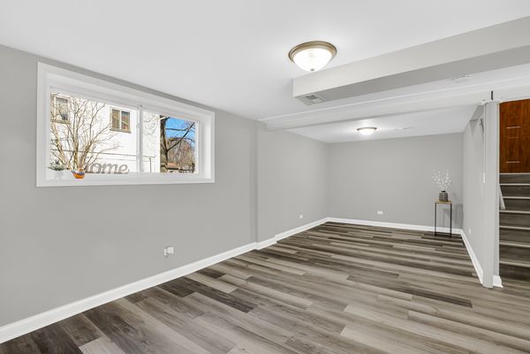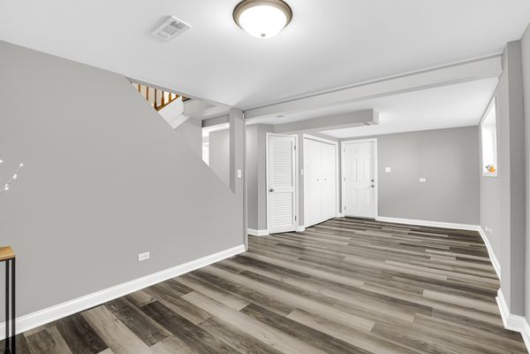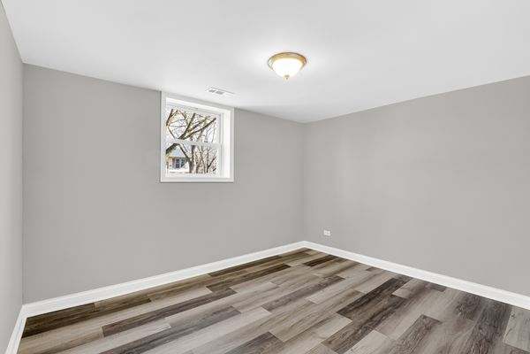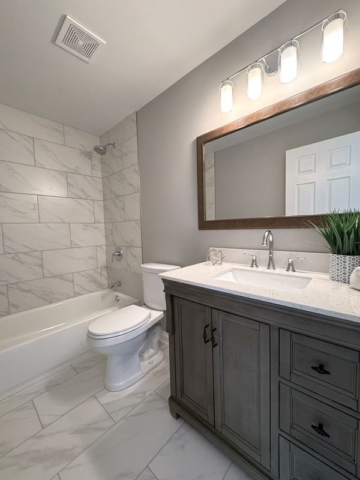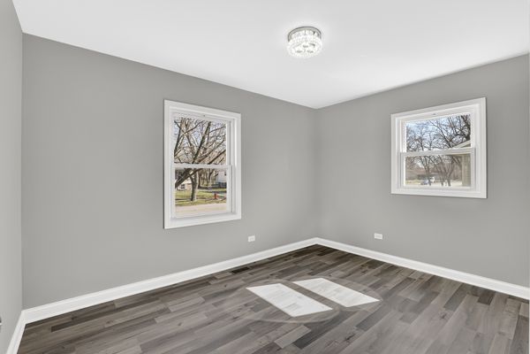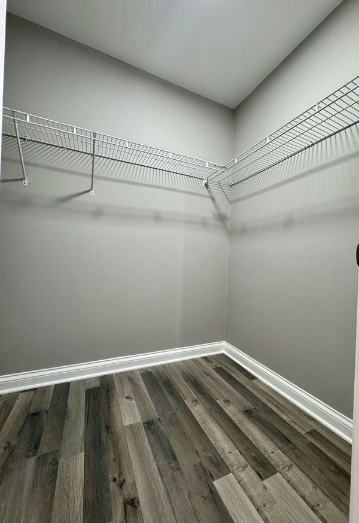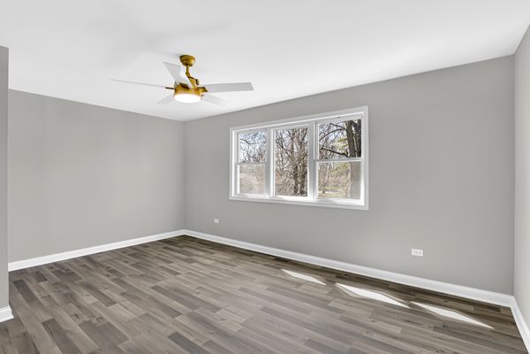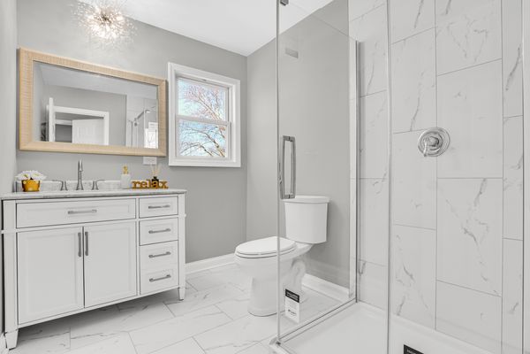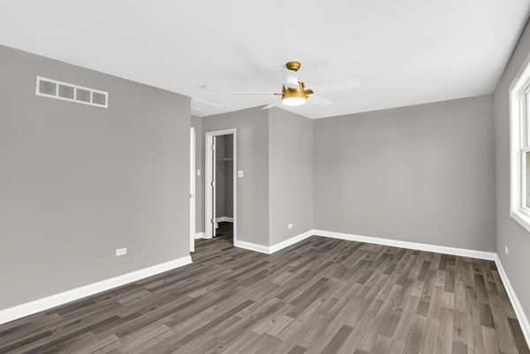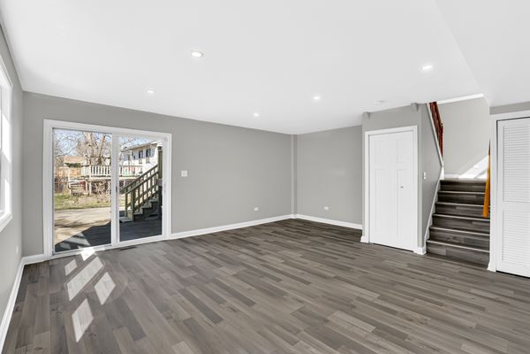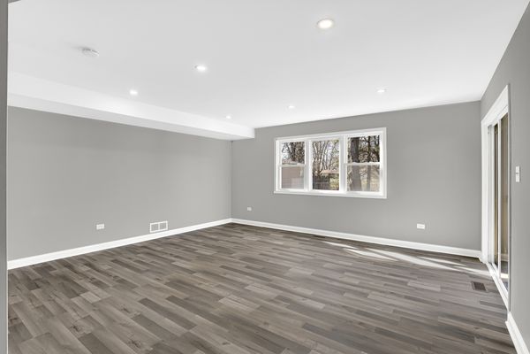100 S Spruce Lane
Glenwood, IL
60425
About this home
Get ready for a stunning one of the kind listing in Glenwood - completely refurbished raised ranch with HUGE addition! This spacious home is renovated from top to bottom to all new standards for your BIG Spring move! Naturally lit airy residence features 4 bedrooms & 2.5 baths, two lower levels and first floor bedroom - there is a room for everyone in your family! Very private Master en-suite includes a roomy bathroom and walk-in closet. New eat-in kitchen with stylish white cabinetry, quartz counters and all stainless steel appliances. No carpet throughout the entire home! New roof, new windows & siding, updated plumbing & electric - maintenance free years to come. There are also 2 separate HVAC & AC systems for a higher efficiency of heat or cold. New deck just off the kitchen for your sunny morning coffee or the lower level patio waiting for some hot summer BBQ's. Private fully fenced backyard with wide gates and long side driveway for all your vehicles to fit. Great location: Route 394 just 4 minutes away & surrounded by multiple Forest Preserves for a peaceful stroll through the park. Unbelievably low taxes in Cook County! Call your trusted Realtor and schedule your appointment today as this will not last long!
