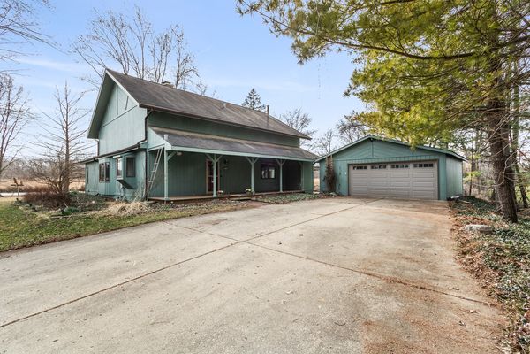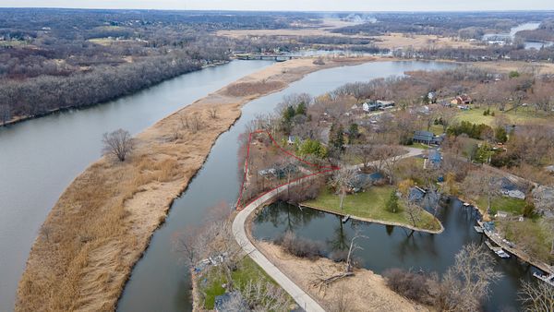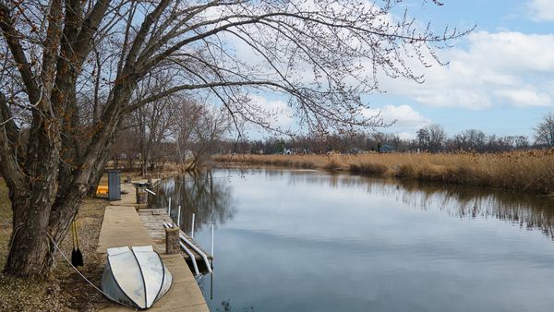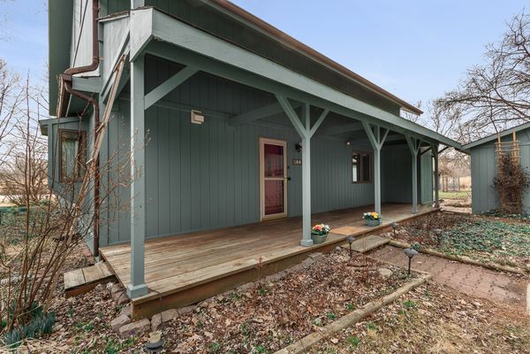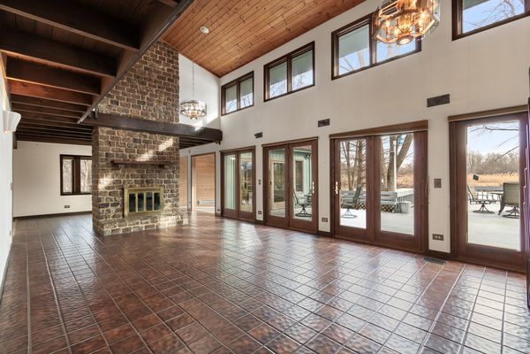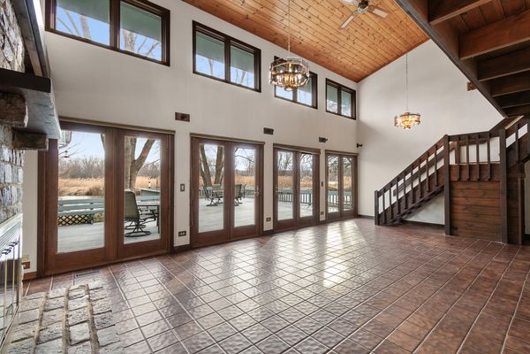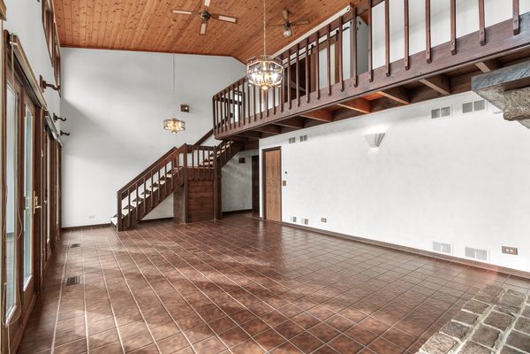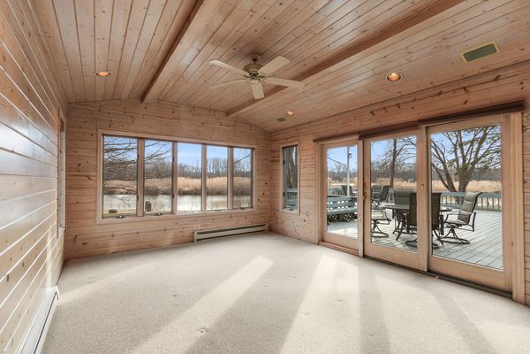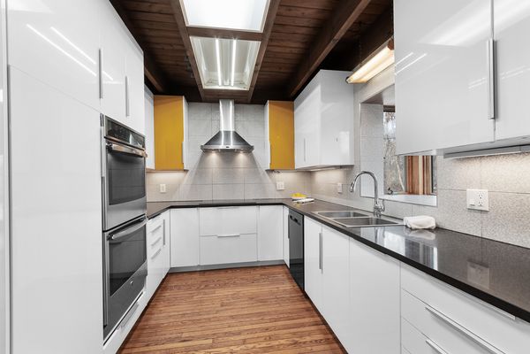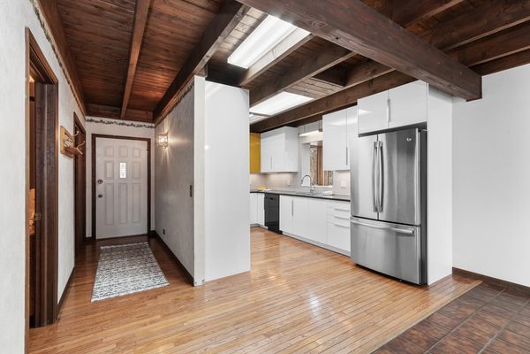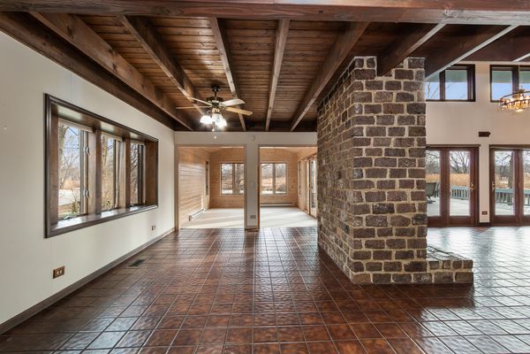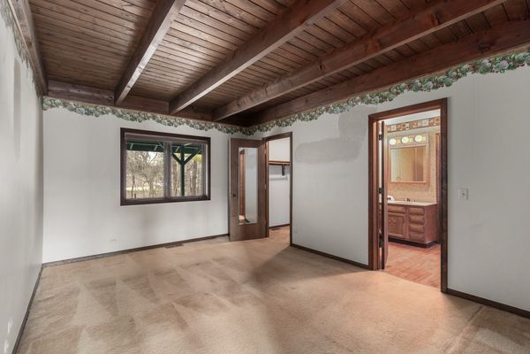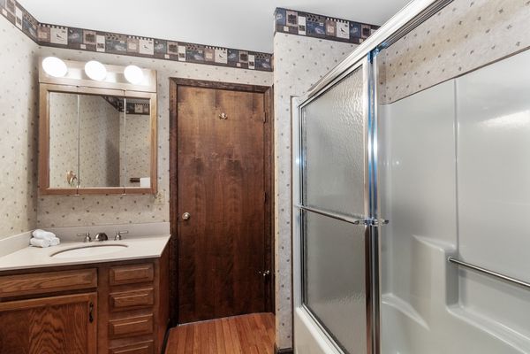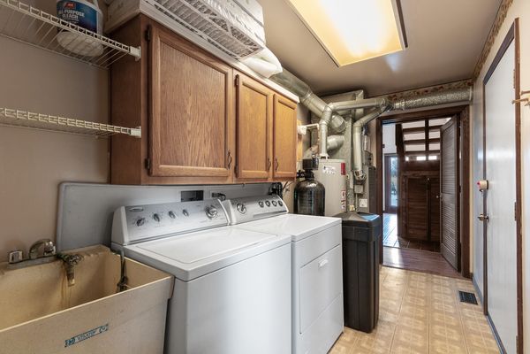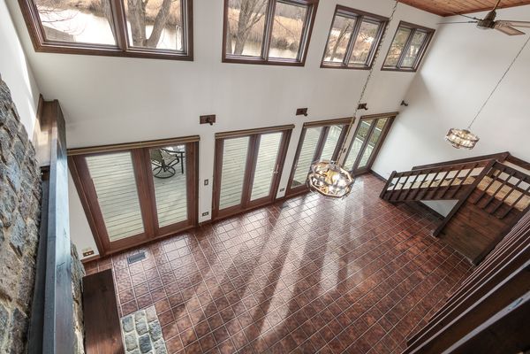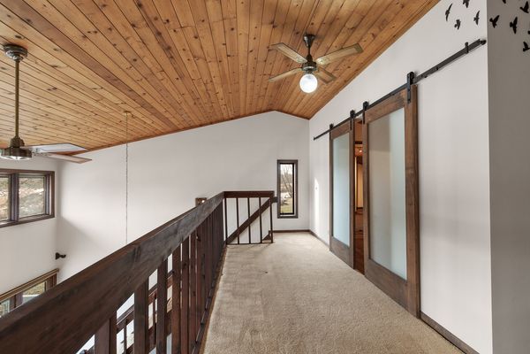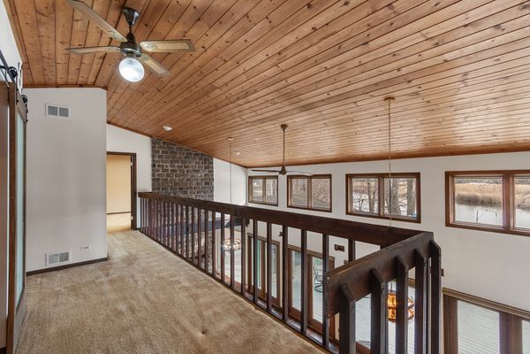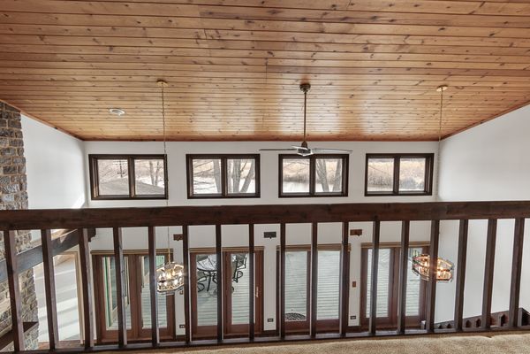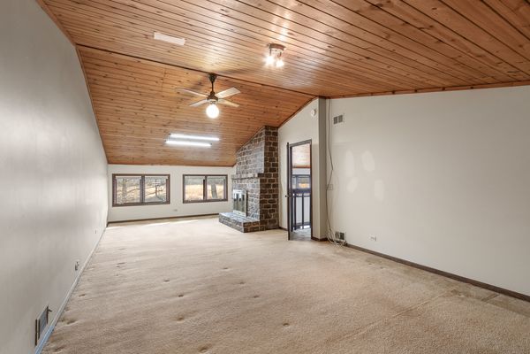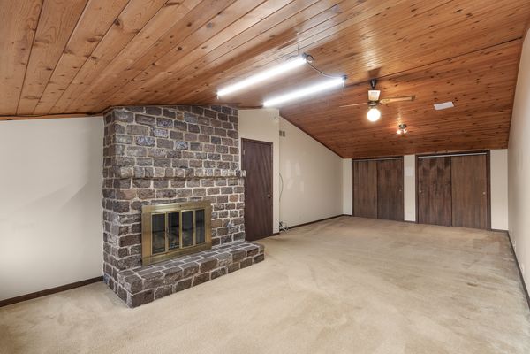100 Park Drive
Port Barrington, IL
60010
About this home
383' feet of waterfront living gives you so many opportunities to enjoy relaxed space and the beauty that accompanies it! The charm of this home is apparent from the moment you step onto the welcoming front porch. This open voluminous home sits on a .86 acre lot with nature abounding. The ideal spot on the river, just off the beaten path so you can enjoy all the fun the water offers, but still have a serene setting. This location is also located on a dead-end street, so no through traffic and it is just steps from the "Ray Pregenzer park and beach" and the community boat launch. The home has a beautiful sleek newer Kitchen equipped with all SS appliances, induction cooktop, double ovens and soft close drawers & cabinets. The Family Room boasts volume planked ceilings with a stone fireplace and a wall of 2 sliders and 2 stationary full view doors, allowing for access to the enormous deck with an abundance of water views. The sunroom is a year round great space to hang out, a perfect 2nd family area space or home office. An added bonus is the first floor bedroom with walk in closet and full bath adjacent! As you ascend to the 2nd level, the staircase has a contemporary design and views over the Family Room. The upper level windows from the Family Room allow river/channel views as you walk across the 2nd floor hall, the home is drenched in sun and water vistas. The 2nd bedroom has a vaulted ceiling, a wall of closets and barn doors to close it off - owner used as studio/hobby space. The Primary Bedroom boasts a cathedral ceiling and cozy brick fireplace with gas logs. The sitting area has elevated waterside views - a fabulous area to unwind. The full bath was remodeled with an enormous shower with frameless shower door, transom window above shower for light, quartz vanity and dressing table area. There is a 2nd shower as well (the original one) owner left it in in case someone in the future wanted two showers in the bathroom (shower currently does not work and is AS-IS). Laundry Room is conveniently located on the first floor and has a door to the side covered brick paver patio. Large 2+ car garage is steps from front porch and has storage area at the rear. There is an additional detached shed with overhead door closer to the river and is perfect for storing the mower, lawn equipment, kayaks, etc. The chicken coop is already in place as well! This kind of property rarely becomes available, especially with this size lot and this much water frontage. A large and expansive deck, extensive paver patio, koi pond, front porch, large driveway & lots of storage space are just a few of the added features, all are added features of the home to enjoy the serenity and peacefulness this property affords. Estate Sale - AS-IS.
