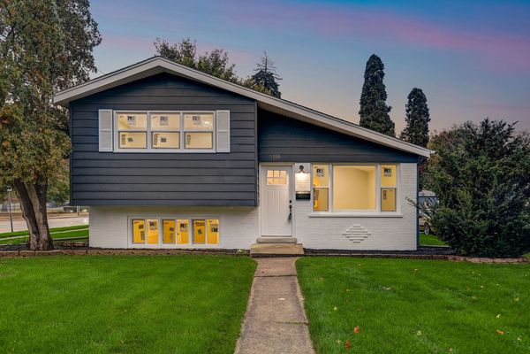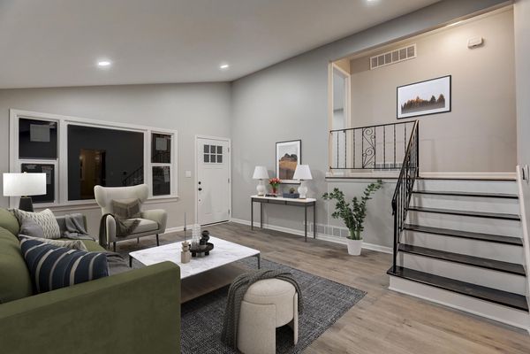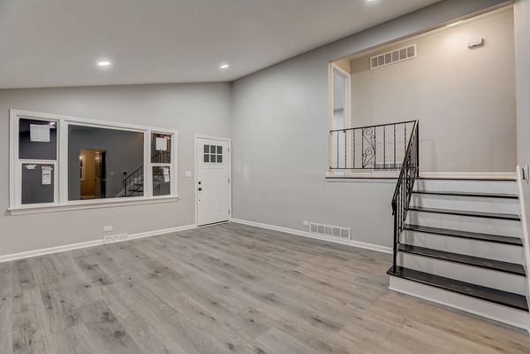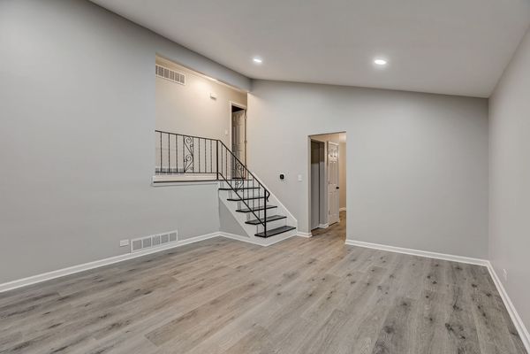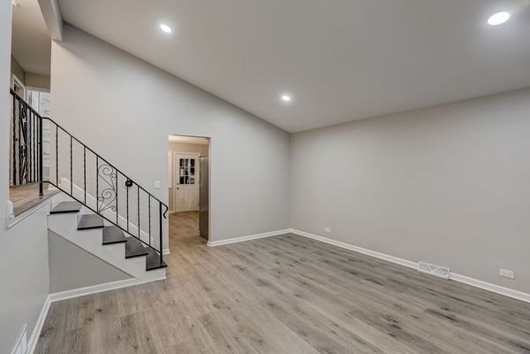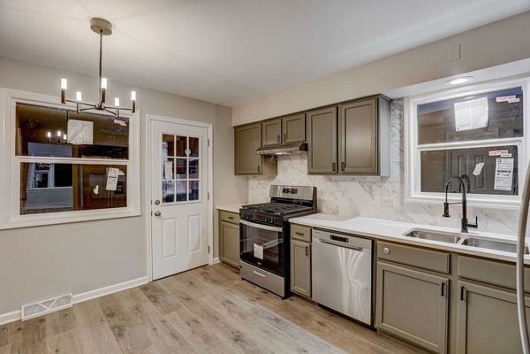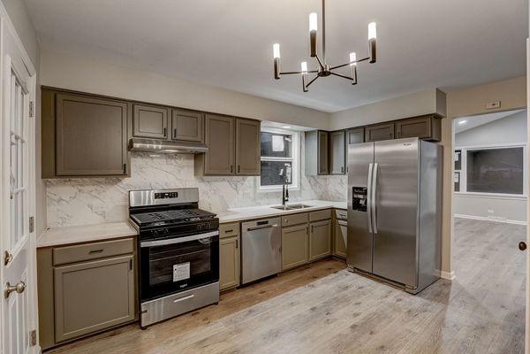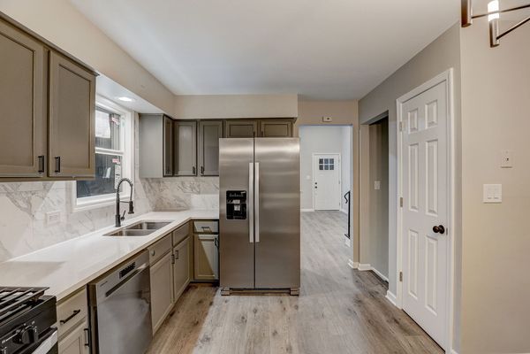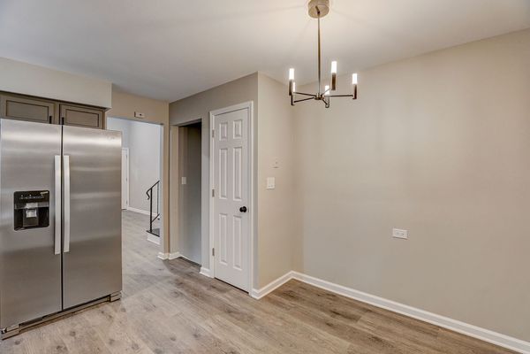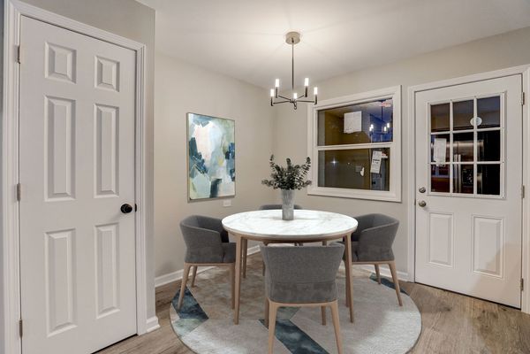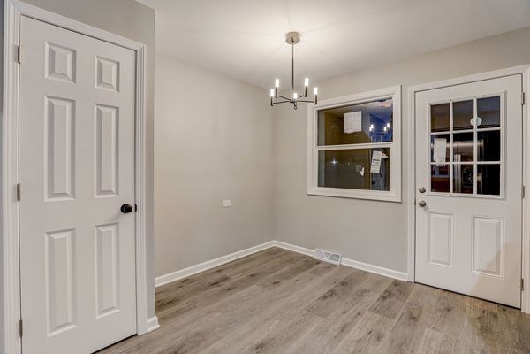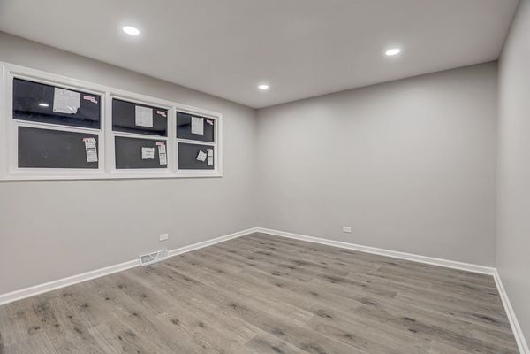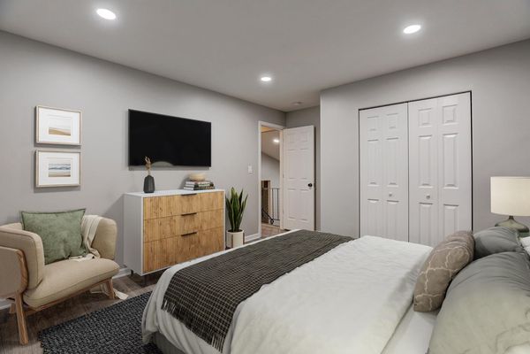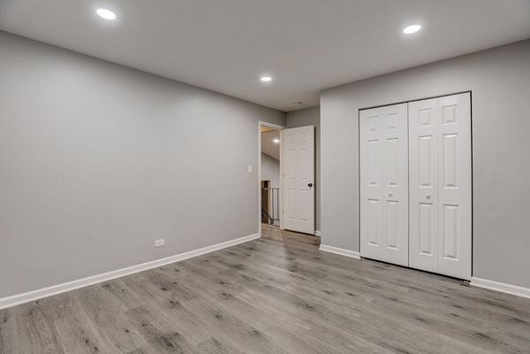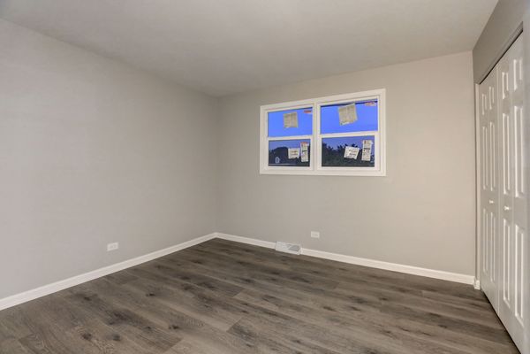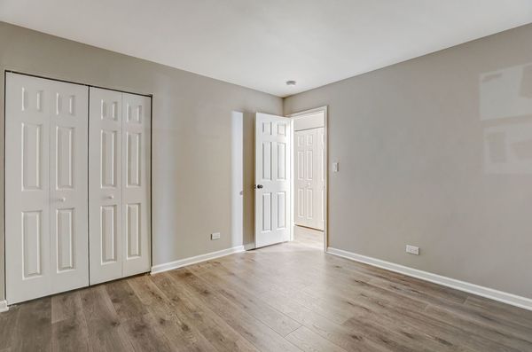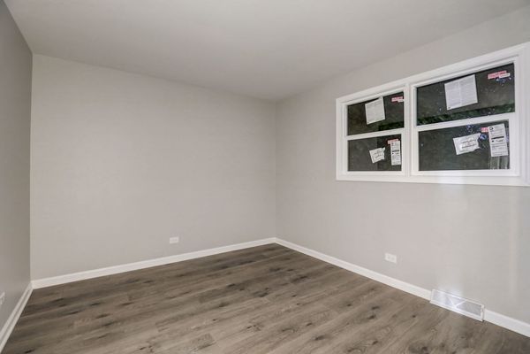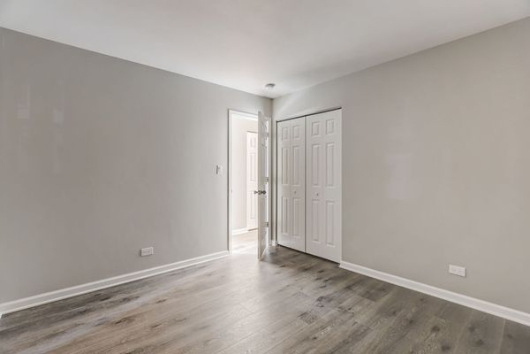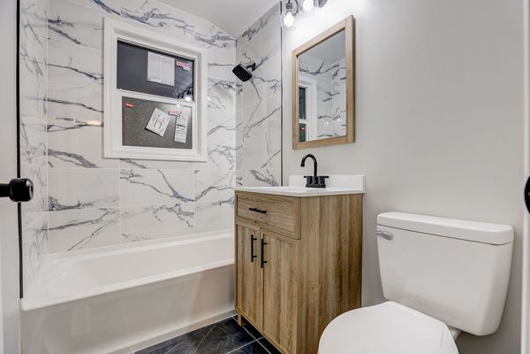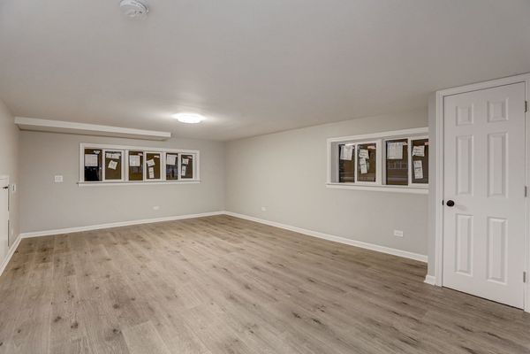100 N Tatge Avenue
Bartlett, IL
60133
About this home
Welcome to this charming 3-bedroom, 2-bathroom house nestled in the heart of Bartlett. This fully updated residence offers an ideal blend of comfort and modern convenience, making it a perfect place to call home. Upon entering, you're greeted by a spacious living area that seamlessly flows into the updated kitchen, complete with sleek quartz countertops, contemporary appliances, and ample storage space. The open layout allows for easy entertaining and family gatherings, creating a warm and inviting atmosphere for all. The three well-appointed bedrooms provide ample space for relaxation and privacy, while the two fully updated modern bathrooms are designed to cater to your everyday needs. Additionally, this home boasts a beautifully landscaped yard, offering a serene outdoor retreat for relaxation and recreation. Whether you're enjoying a quiet morning coffee on the patio or hosting a weekend barbecue, the outdoor space provides the perfect backdrop for creating lasting memories with friends and family. All updates completed with permits! With carefully crafted details and contemporary finishes throughout, this home effortlessly combines style and functionality. Situated in the highly desirable community of downtown Bartlett, residents can enjoy the tranquility of a residential neighborhood while still being within easy reach of a range of local dining, schools, and parks. The property's convenient location also provides effortless access to Metra, and Rt 390, making commuting and travel a breeze. Brand new 2023, luxury laminate flooring, energy efficient windows, recessed lighting, water heater, interior/exterior doors, kitchen, bathrooms, and driveway that will be replaced before closing! Schedule a viewing today and experience the perfect blend of modern living and suburban comfort! Property sold as-is.
