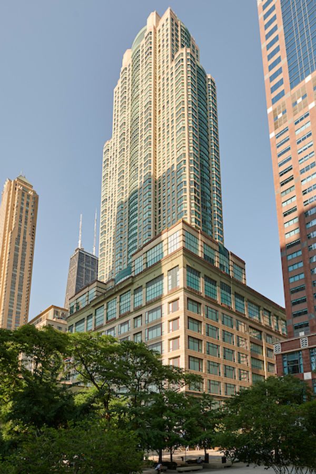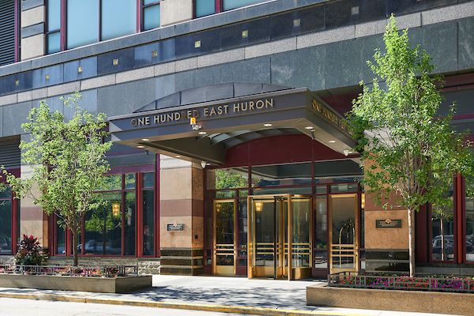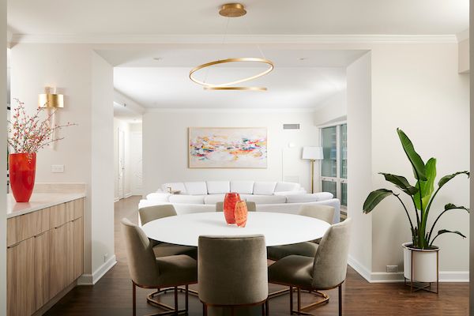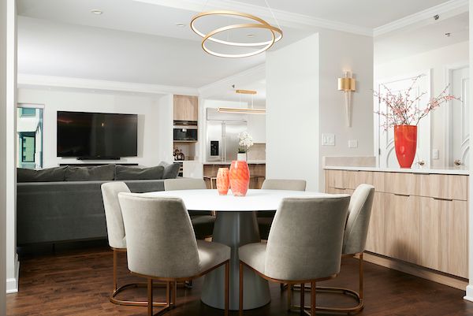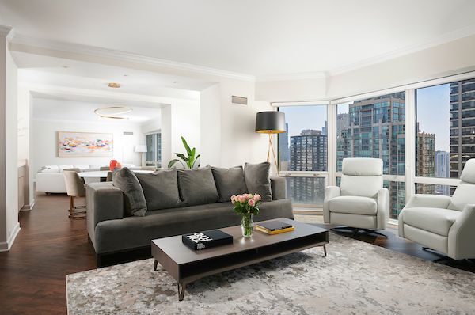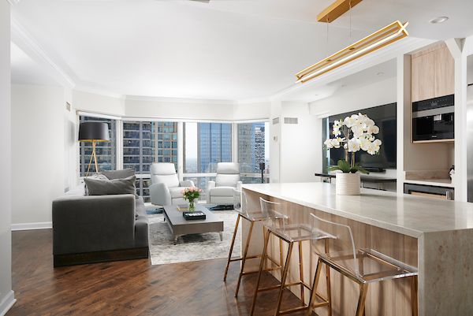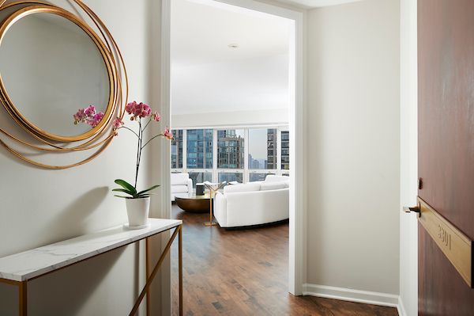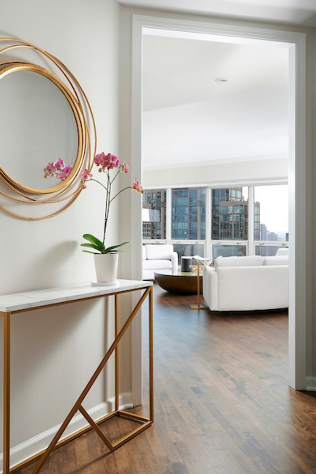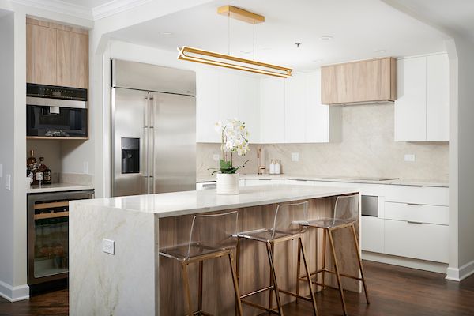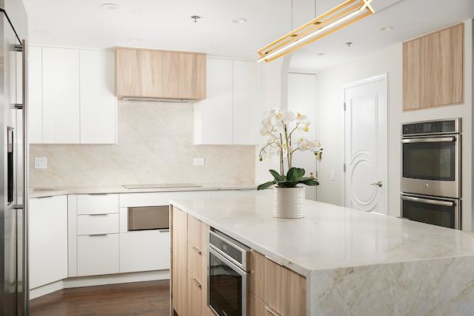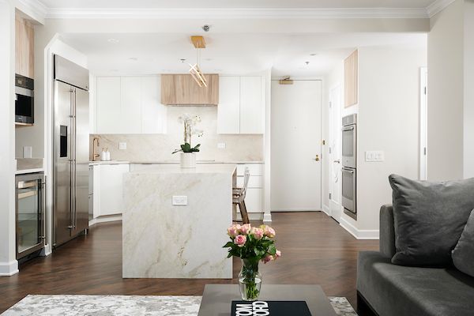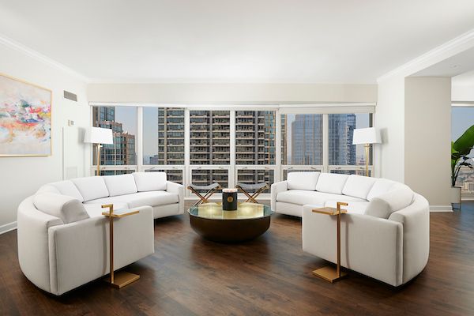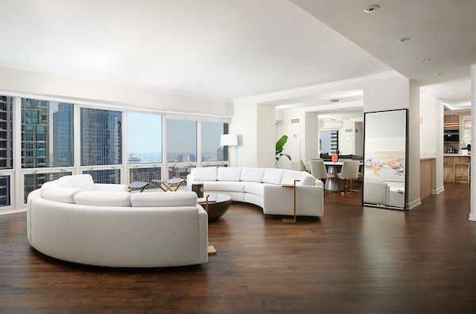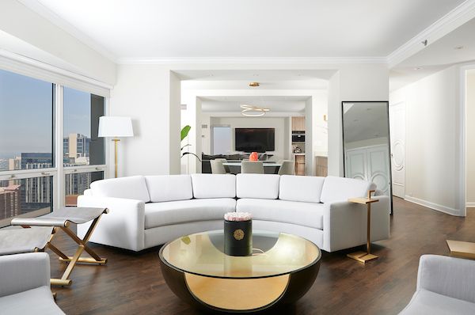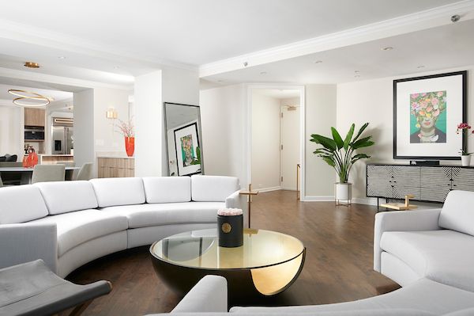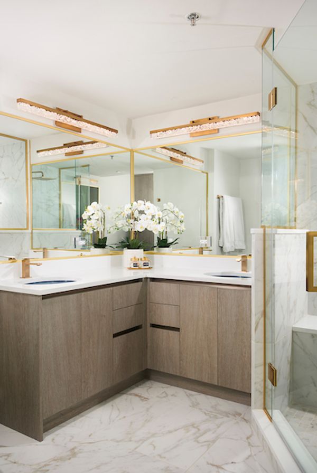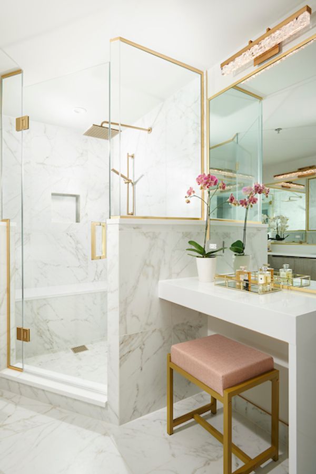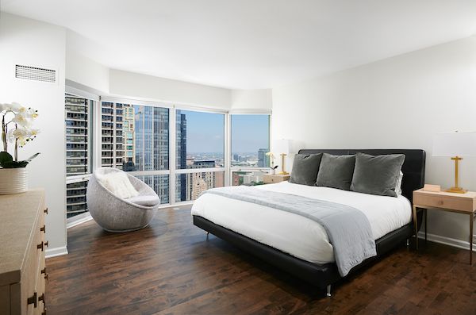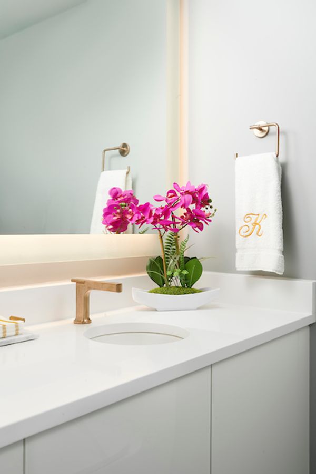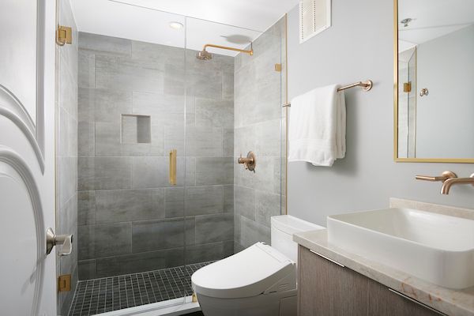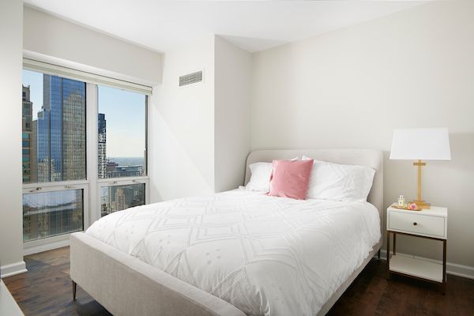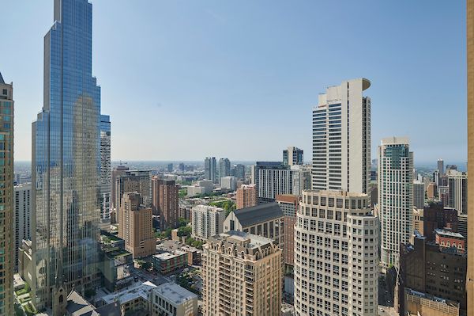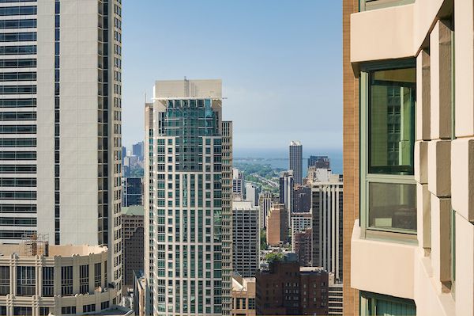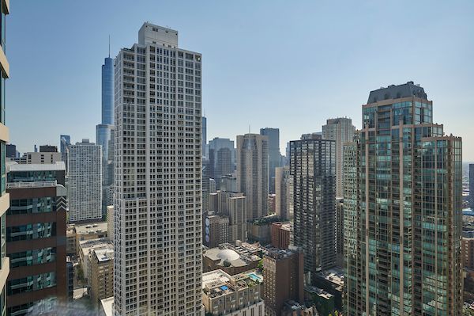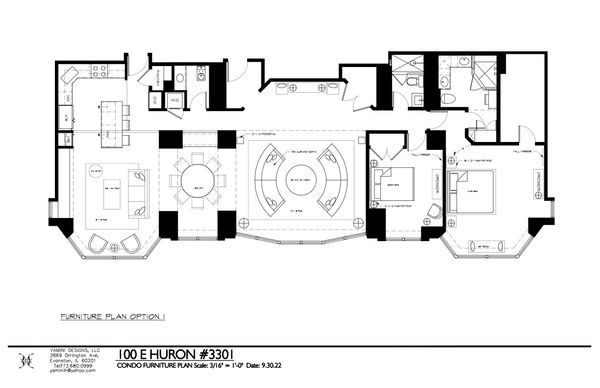100 E Huron Street Unit 3301
Chicago, IL
60611
About this home
This gorgeous turn key home was transformed by the designer into a stunning showpiece for entertaining with all new opened kitchen to a family room which you rarely see. The living dining and family room are surrounded by windows offering a beautiful view of the lake and city north and west. Features include gorgeous hardwood floors throughout, all new island kitchen with a mix of white and light wood cabinetry, high end appliances with double ovens, Miele built in coffee machine, sleek modern cooktop, warming drawer and wine refrigerator plus bonus pantry cabinet. The open concept floorplan has amazing flow from room to room. The upgraded doors are beautiful with a circle design that is stunning and gives an upgraded feel. The primary bedroom is inviting with exceptional space, gorgeous cityscape views at night and a huge closet that will accommodate all the seasons Chicago has to offer. The primary bathroom was completely reconfigured with a large shower, his and her sinks and a convenient linen cabinet for storage. Second bedroom and bathroom are also completely fresh, new and reimagined in the best way. In unit laundry. The Huron is a full service building and offers 24 hour door staff (two on staff), a private amenity floor with on sight management, exercise room, indoor pool, dry cleaner, seamstress, a gorgeous terrace with grills and tables for common use, a meeting room and a party room. Residents who need parking can park within the building for $280/month. This property is a walker's paradise surrounded by all the best shopping and restaurants. Millenium Park, walking and bike paths plus beaches of Lake Michigan are just a short walk away. One storage space 152 included.
