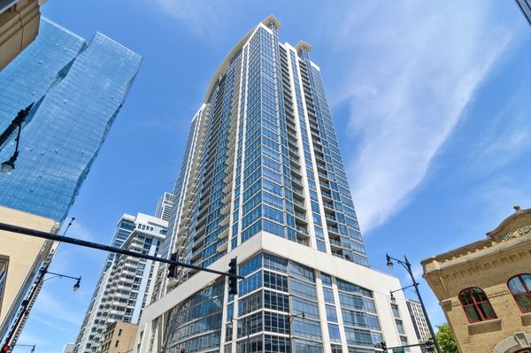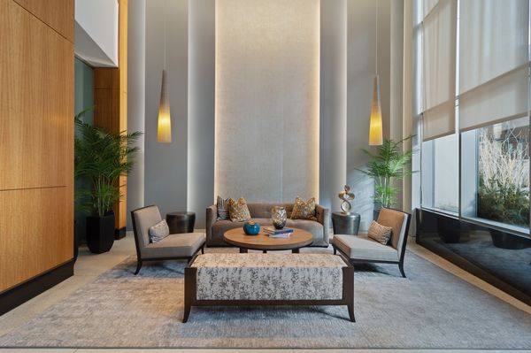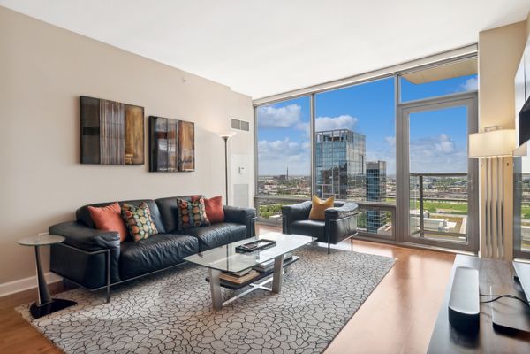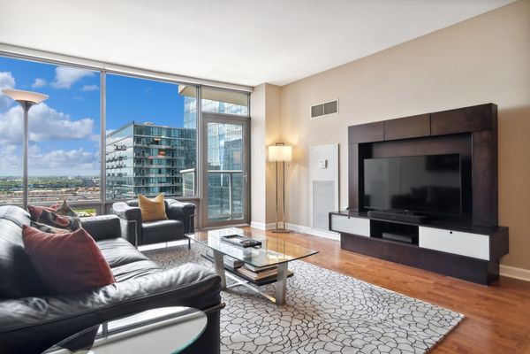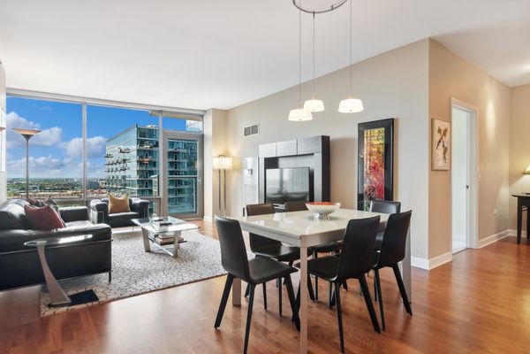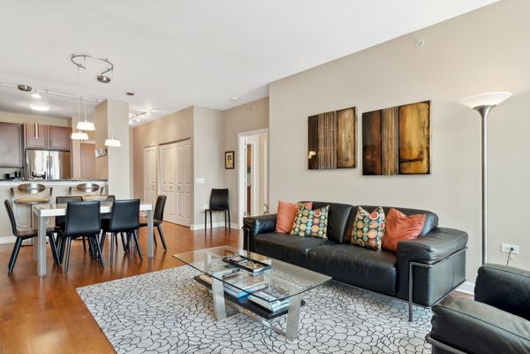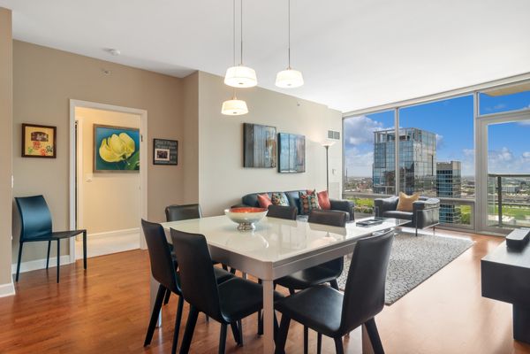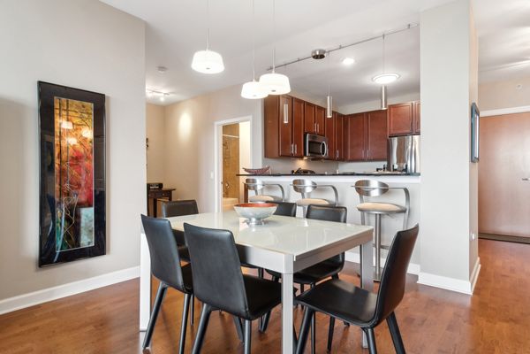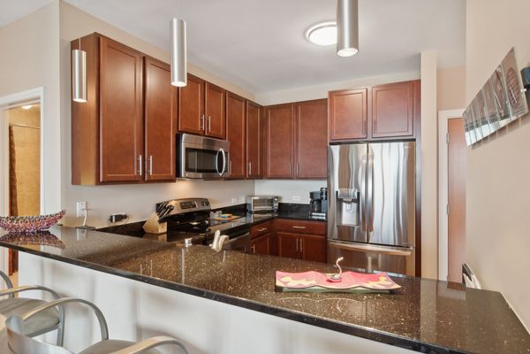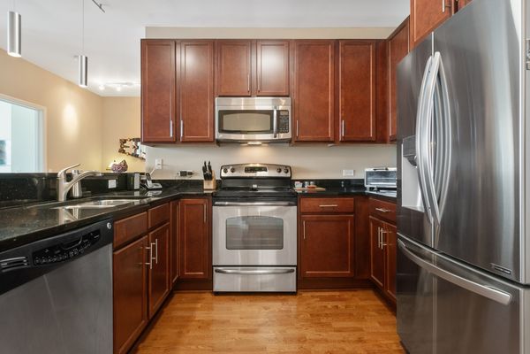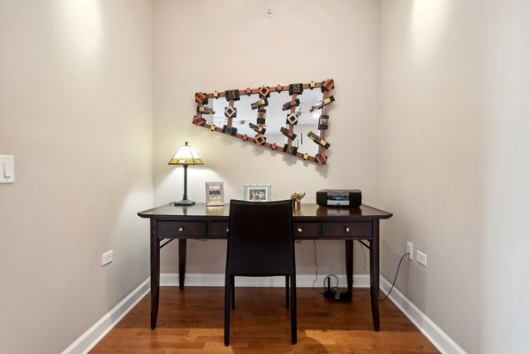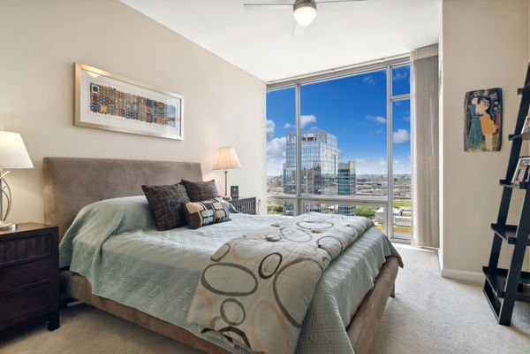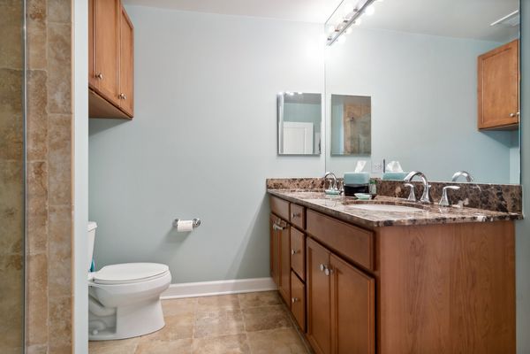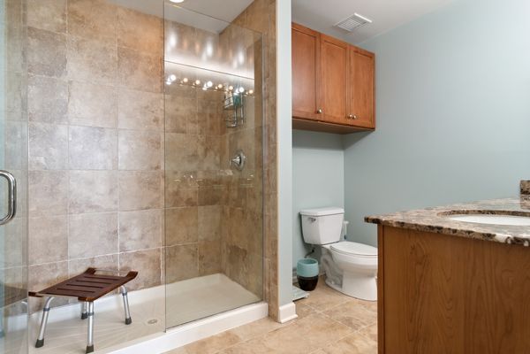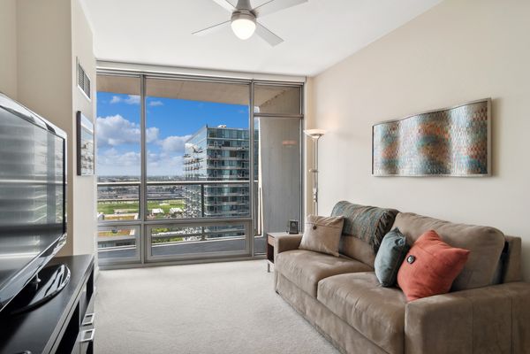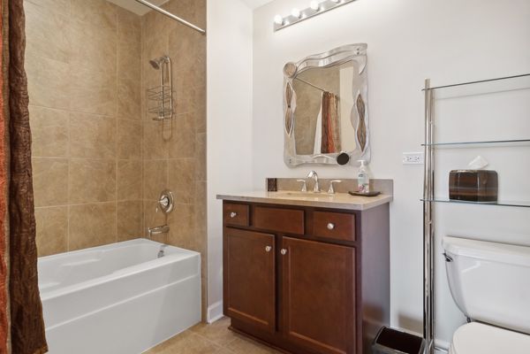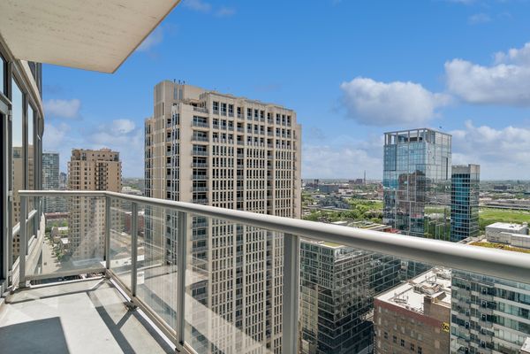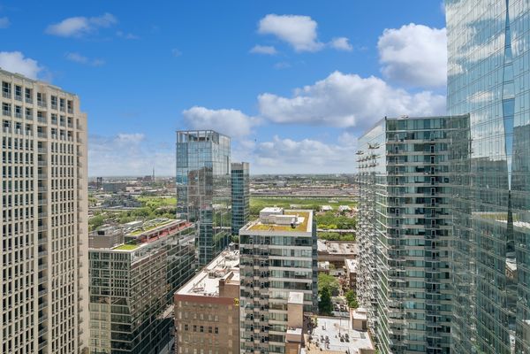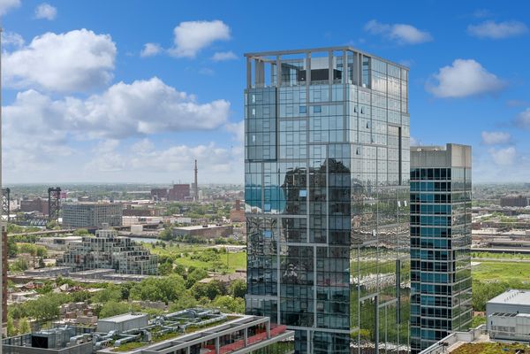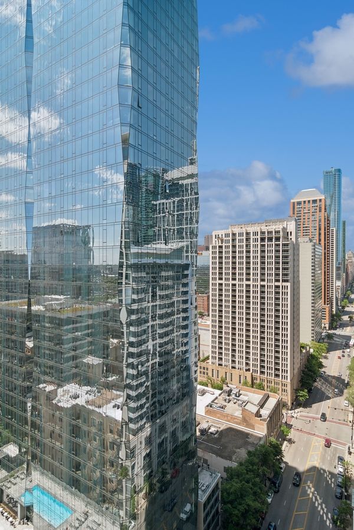100 E 14th Street Unit 2209
Chicago, IL
60605
About this home
You will not want to miss this impeccable 2 bedroom plus den perched perfectly in the sky to take advantage of the incredible cityscape, river and sunset views! Lightly lived in, this unit features an open floorplan ideal for entertaining, floor to ceiling windows with tremendous sunlight, separate den space for working from home and many additional upgrades...custom light fixtures & window treatments throughout and professional organized closets are just the start. Cook up an amazing meal for your guests in this cherry and granite kitchen with tons of cabinets (with pull outs!) and counter space plus additional seating at your breakfast bar. Spacious room sizes throughout allows for your largest furnishings while maintaining a comfortable space. The oversized primary suite is a treat with huge walk in closet and upgraded bath with Euro height vanity, marble tops & undermount sinks, frameless shower door plus additional cabinetry for even more storage! Heated garage parking additional 35K. Additional garage spot available for $35K if you have 2 cars. All of this in the heart of the South Loop with maximum convenience to everything including restaurants, Grant Park, the Lakefront, shopping, public transportation and more. 1400 Museum Park is a full amenity building that includes 24-hour door staff, indoor pool, penthouse club room and exercise room***CLICK ON "OTHER MEDIA" LINK TO SEE THE DRONE VIDEO***
