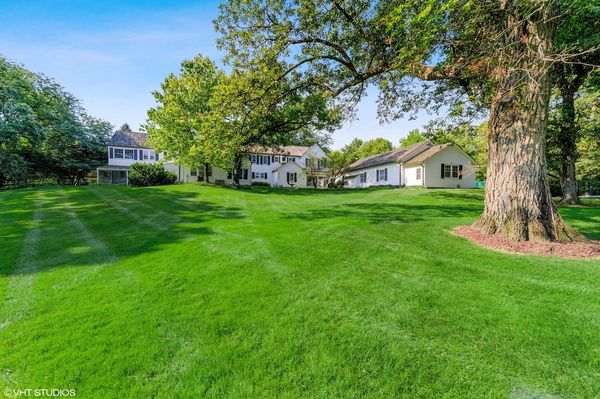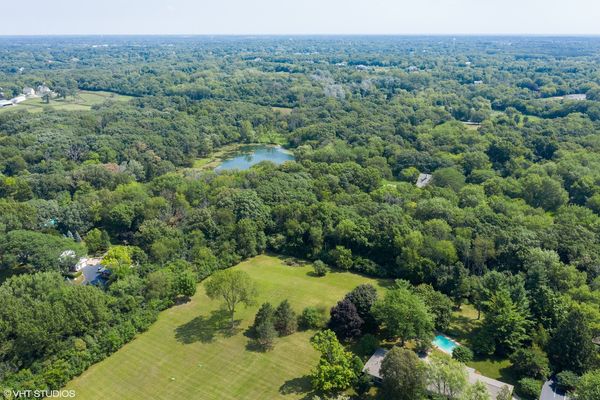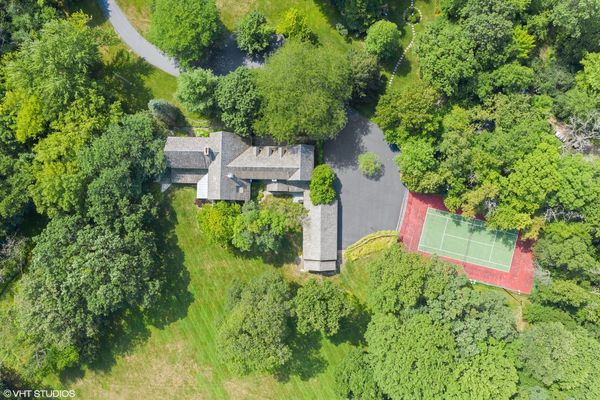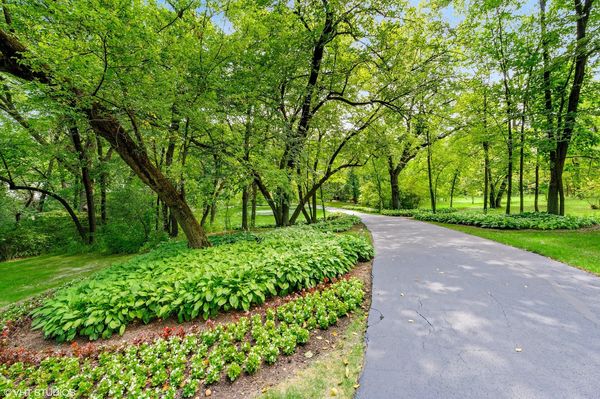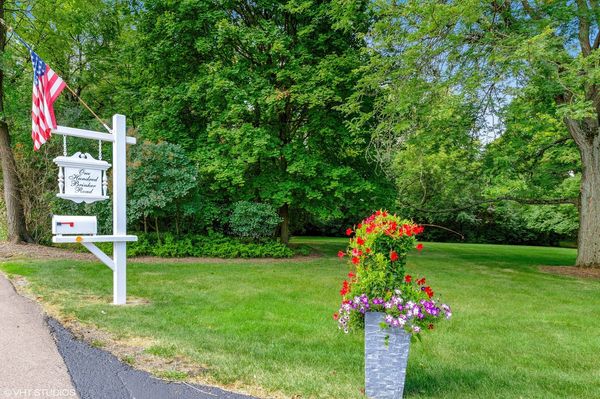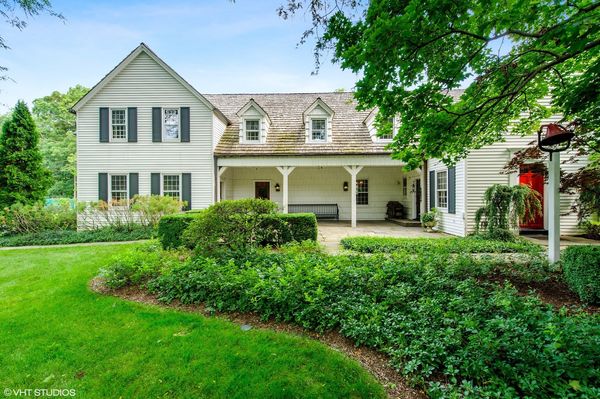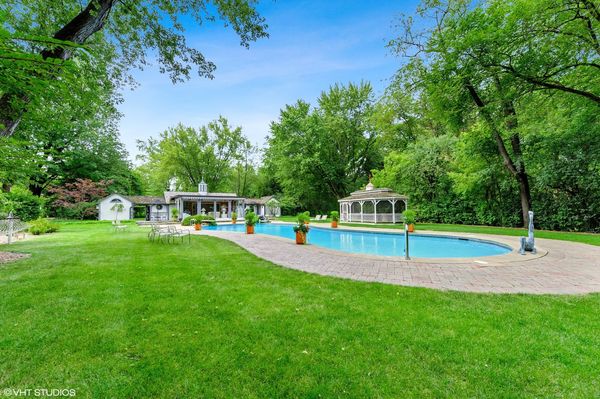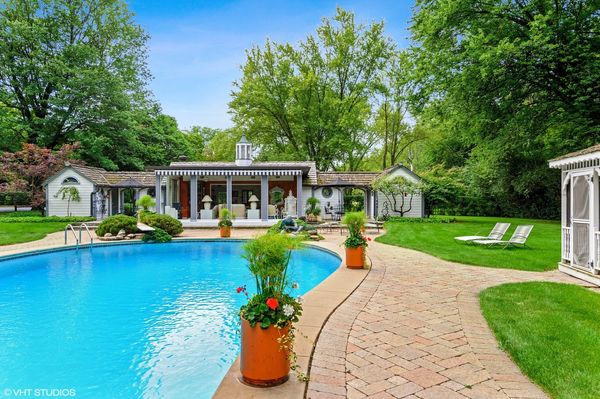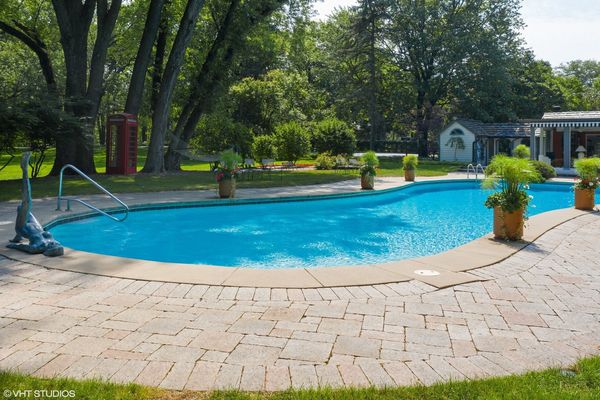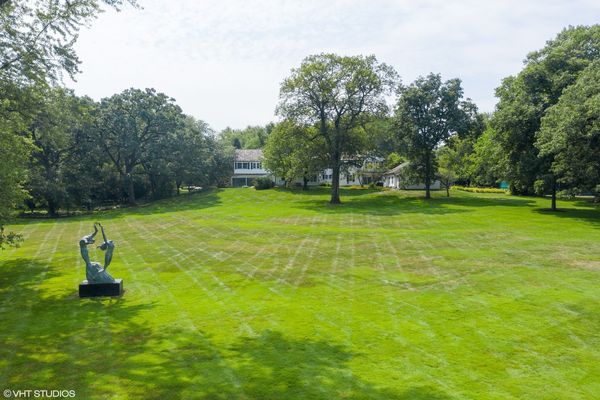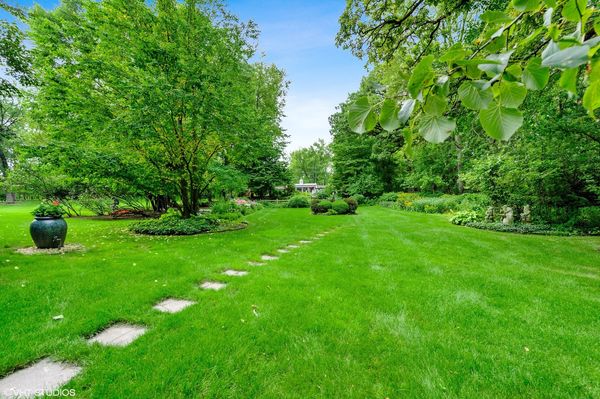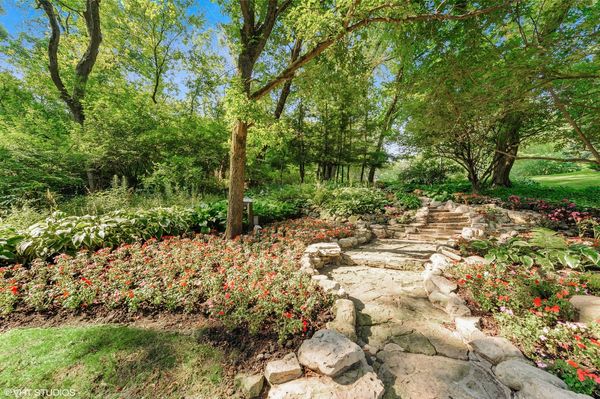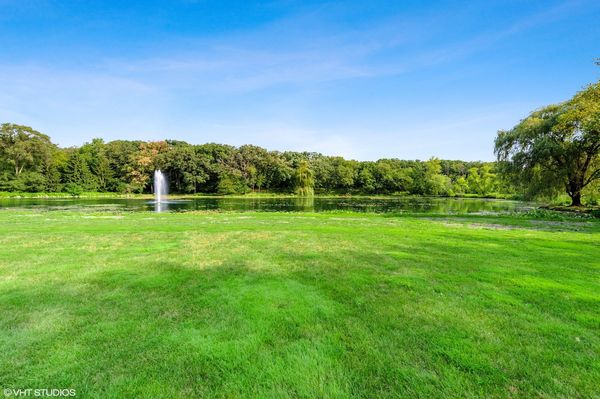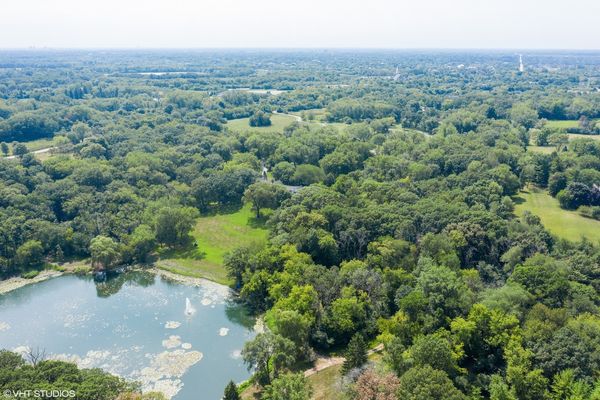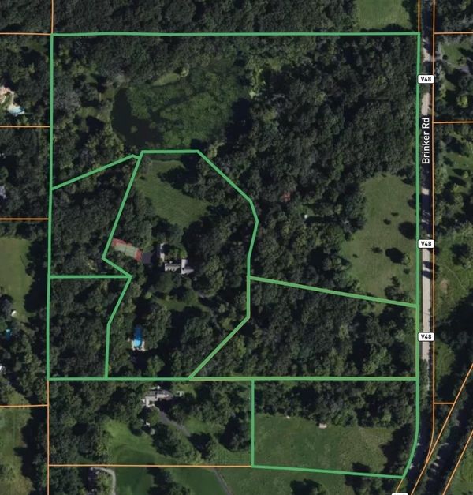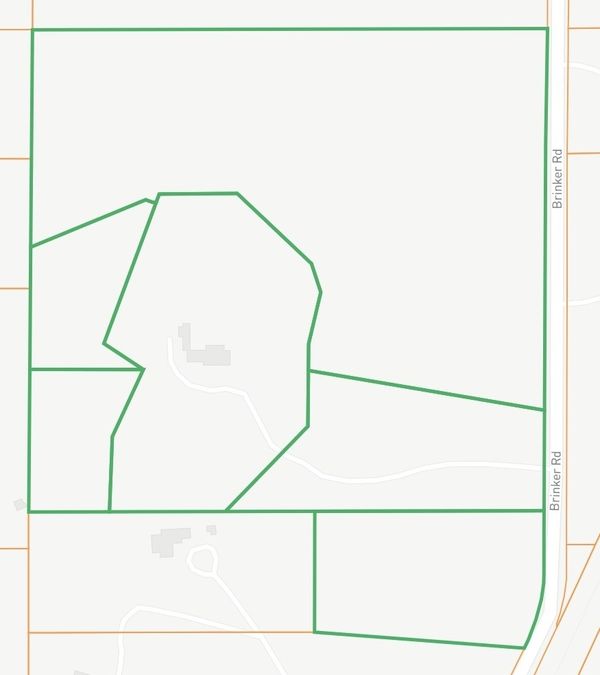100 Brinker Road
Barrington Hills, IL
60010
About this home
A rare opportunity to create your dream estate on a prime 40+ acre parcel in the heart of Barrington Hills! Offering the ultimate in privacy and a prestigious Brinker Road address, this acreage is ideal for equestrians, nature lovers and hobbyists. Steeped in history, this incredible property has been treasured by the same family for over 50 years and was created from a combination of historic estates from the 17th and 18th centuries and, in 1922, was transformed into the main house of the Dorville Dairy. Graciously tucked away, the serene, bucolic setting will steal your heart with towering trees, sweeping lawns, manicured grounds and magnificent views of nature. A true treasure, this distinctive property embraces the beauty of its picturesque surroundings and has the foundations for an idyllic retreat with inground pool, pool house, tennis courts and scenic lake. Circa 1925, the existing 8, 000+ sq. ft. home is offered "as-is." Bring your renovation ideas to restore this wonderful historic home or build your personal sanctuary in this captivating location. Enjoy the first blooms of spring, warm summer days, starlight nights, the splendor of fall and the serenity of winter in this wooded wonderland. Great as a weekend escape or year-round living in a prized location just moments from charming Barrington Village, Metra, train, shopping, restaurants, nearby horse trails, forest preserves and acclaimed D220 schools. Create memories that will last a lifetime in a location that few can claim.
