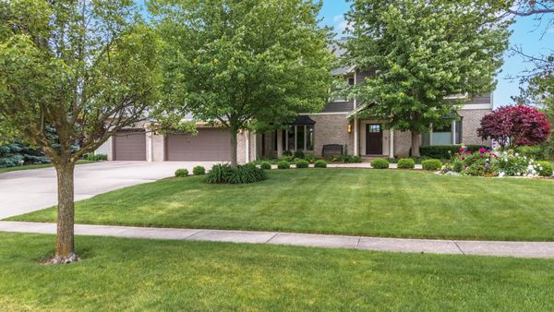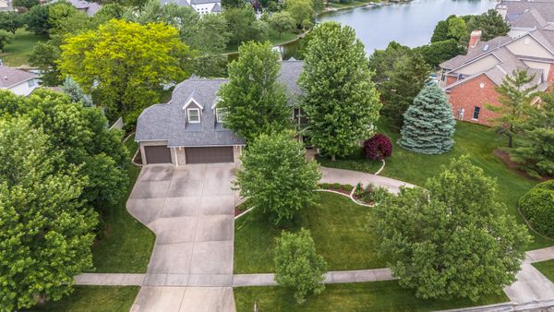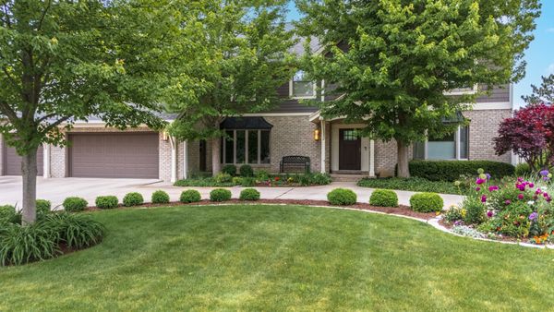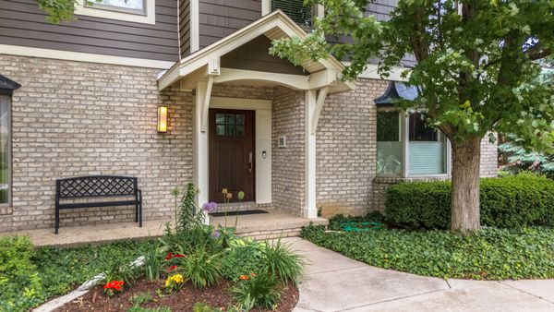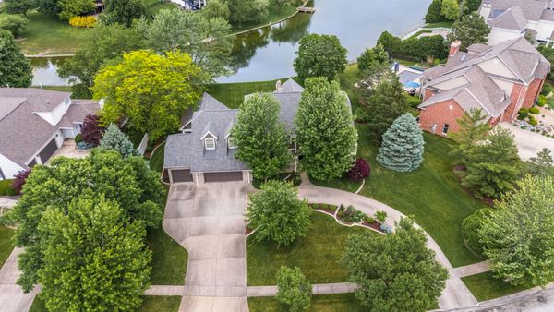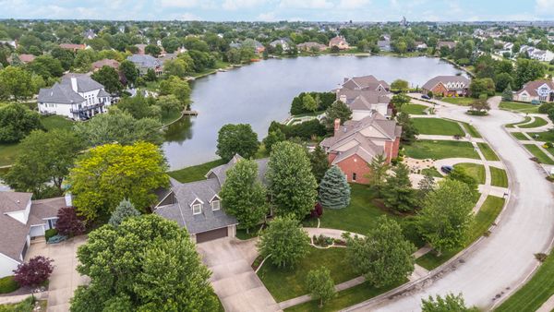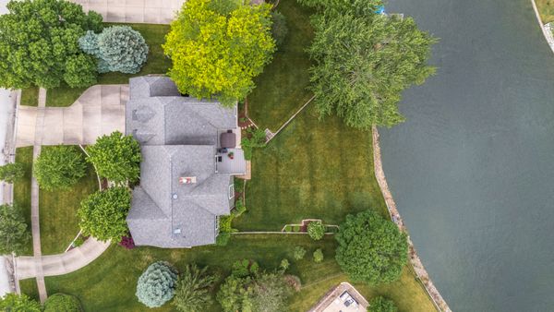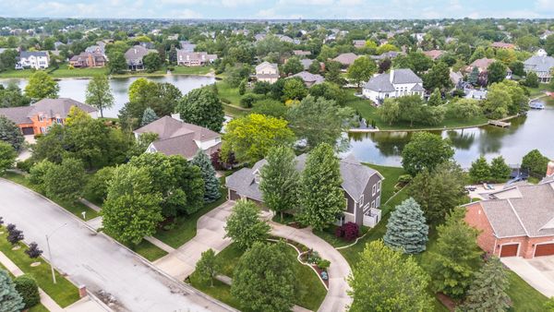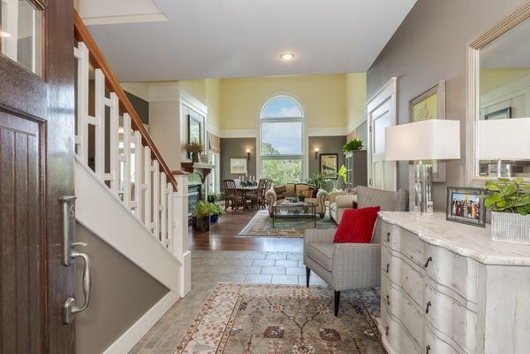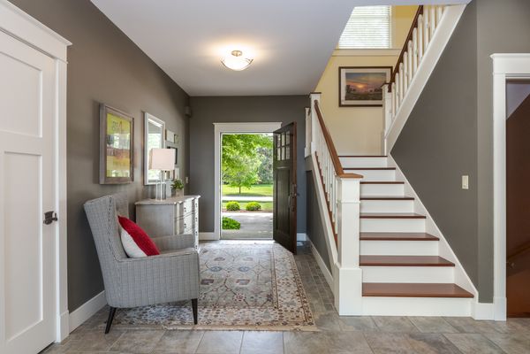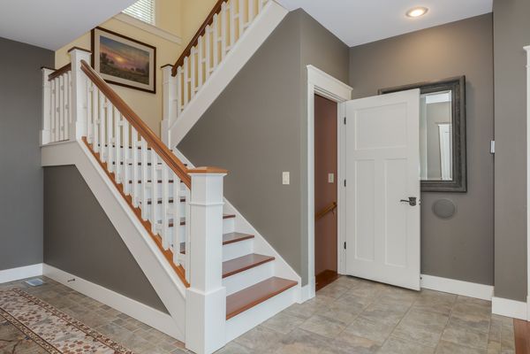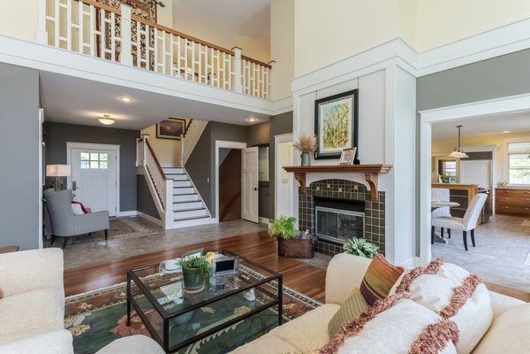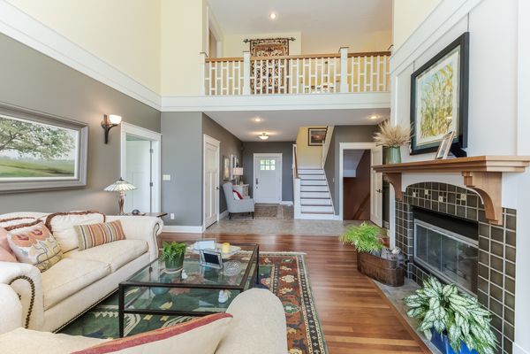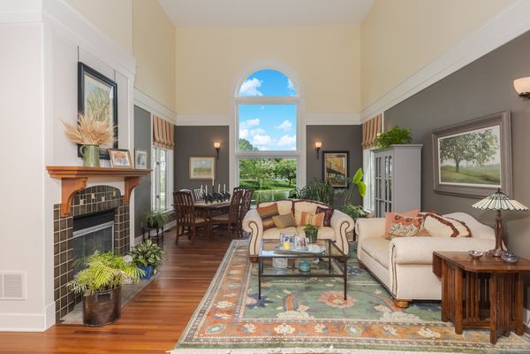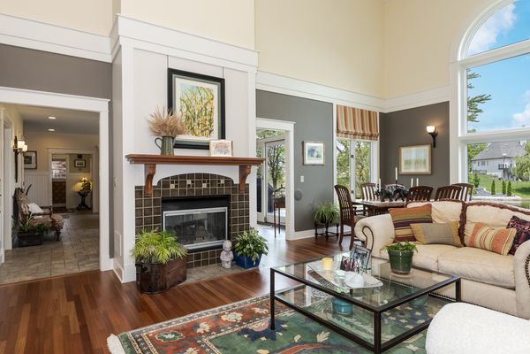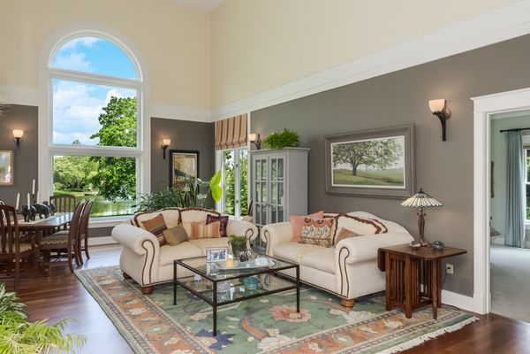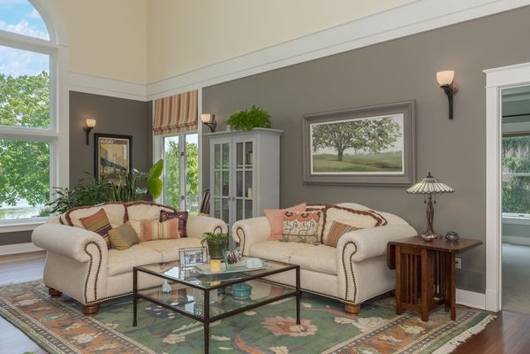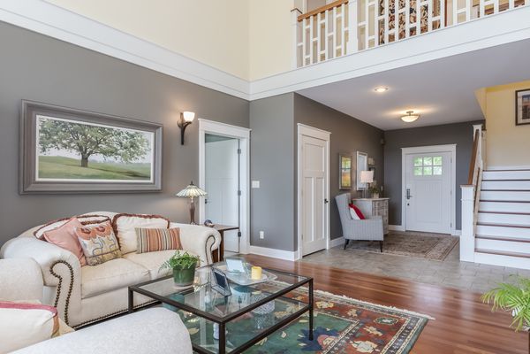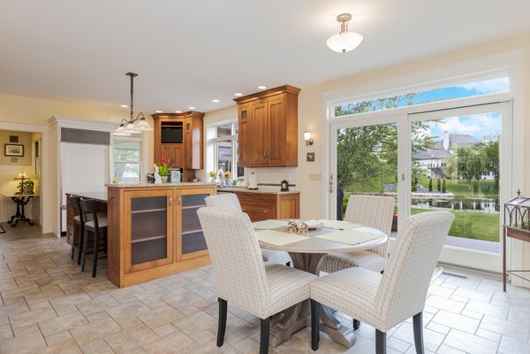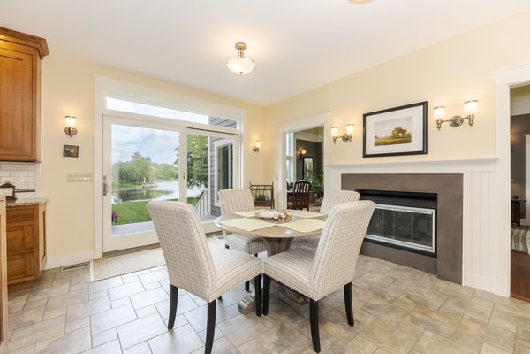10 Smokey Court
Bloomington, IL
61704
About this home
Timeless and charming lake front oasis in highly coveted Hawthorne Hills. This elegant 5 bedroom, 4.5 bathroom property boast stunning lake views from almost every angle. Open, bright and functional floor plan with a main level primary suite. Two story great room with custom millwork and a double sided gas fireplace. Large eat in kitchen with custom cabinetry, built-ins, large island with seating, stainless steel appliances and plenty of counter space and kitchen storage. Cozy media room of the kitchen with gorgeous crown molding and a large picture window of the front landscaping. Main level primary suite with gorgeous lake views and a large ensuite with his and her sinks, custom tile shower, washer and dryer and a separate 14x10 sitting room that has custom built in storage and leads to separate his and her closet areas. Three additional bedrooms and two additional full bathrooms on the second level, plus an office area and second full laundry room. Full partially finished basement with a large family room, full 2nd kitchen area- perfect for entertaining and the 5th bedroom and 4th full bathroom. Enjoy the lake views from the (roughly 20x20) three seasons room and the oversized and private backyard. Property highlights and updates include but not limited to: New hot water heater 2024, roof 2011, dual zone haves with two new furnaces and two a/c systems in 2016, instant recirculation hot water system, irrigation system that pulls water from the lake, central vac and attachments, and hot tub can remain. *Information deemed reliable but not guaranteed*
