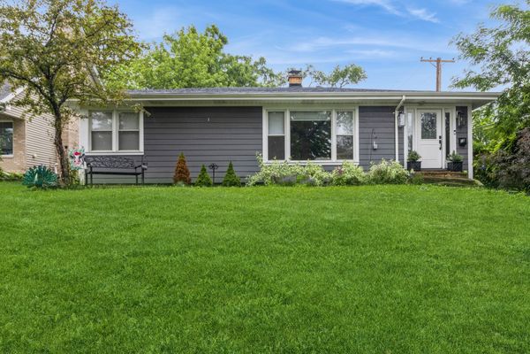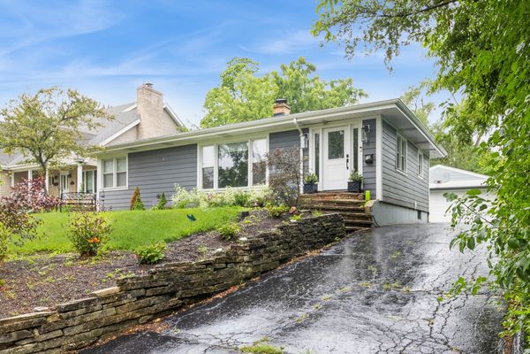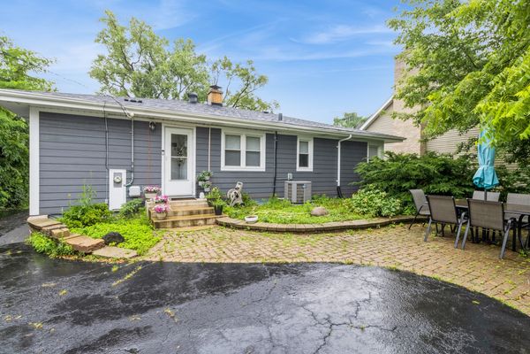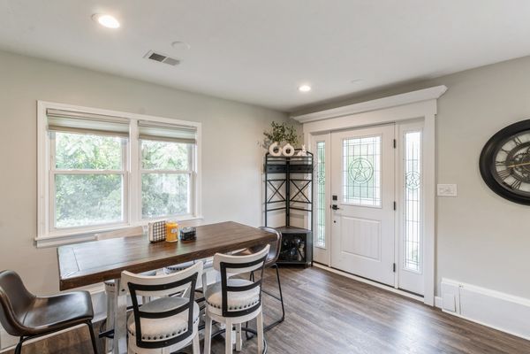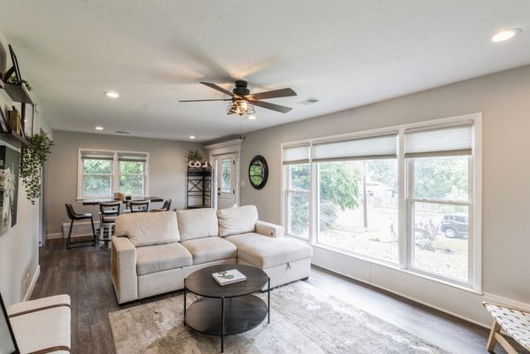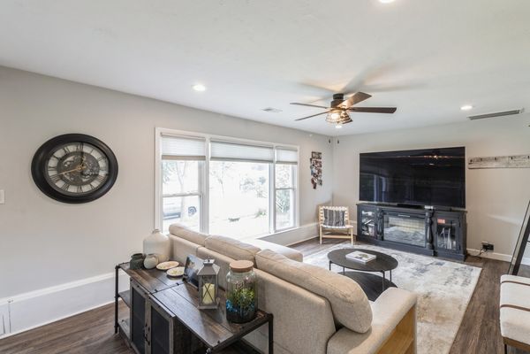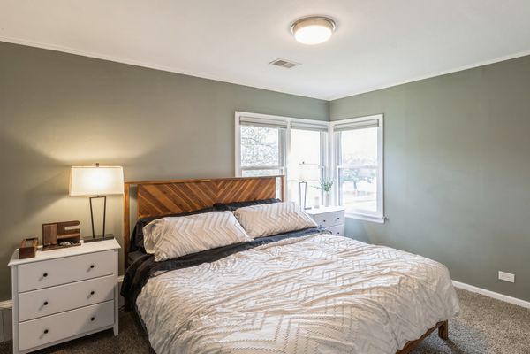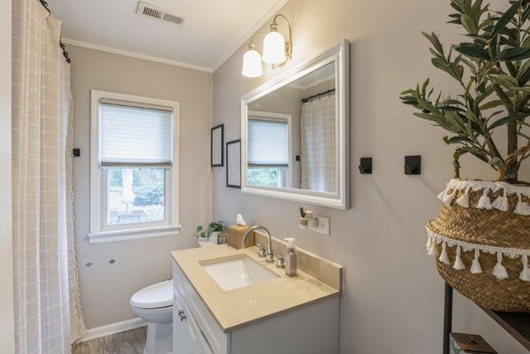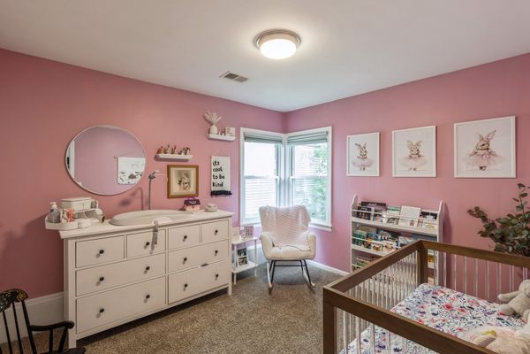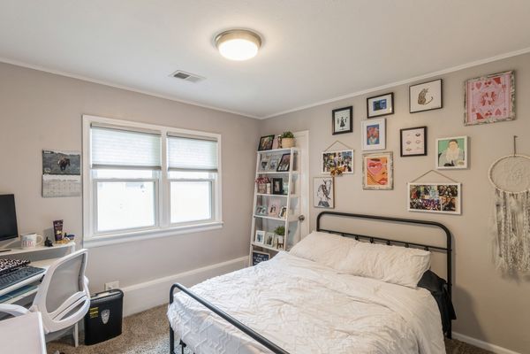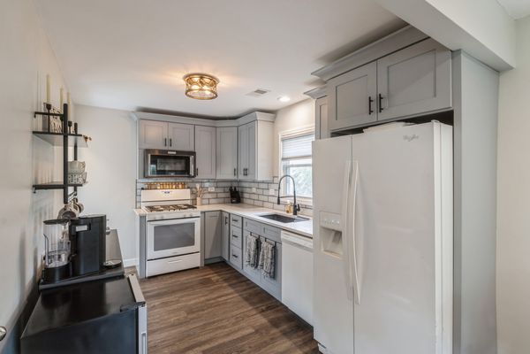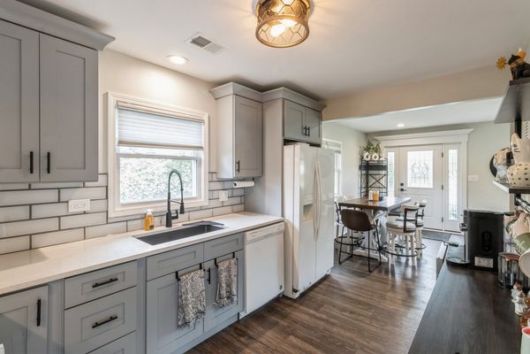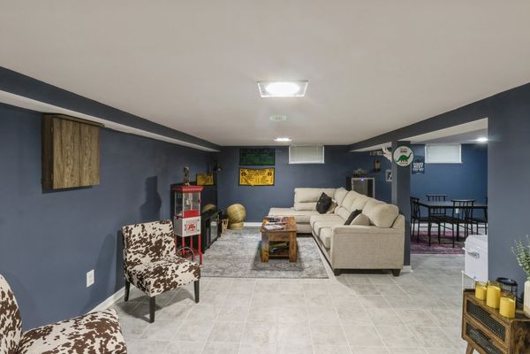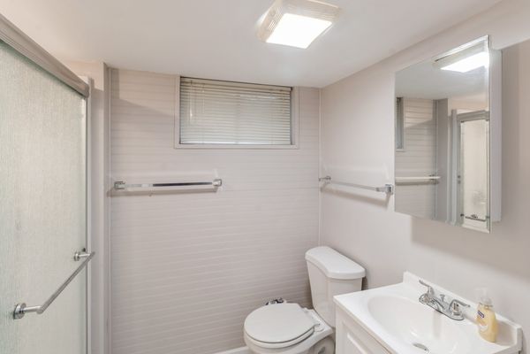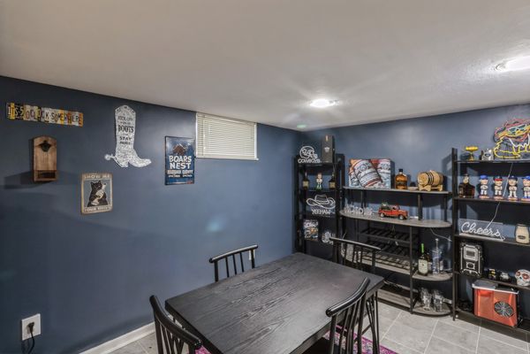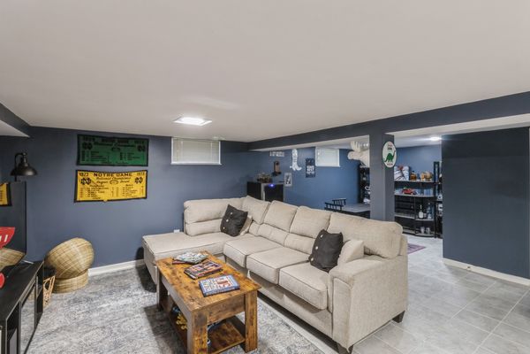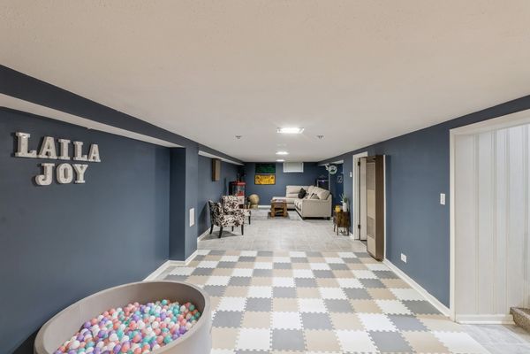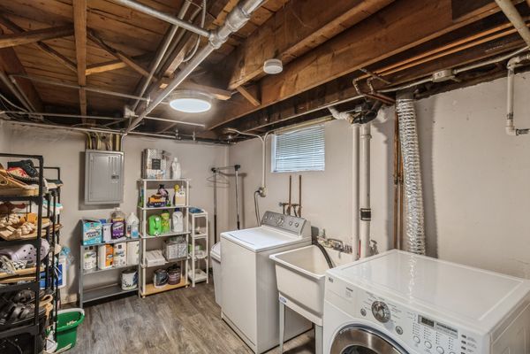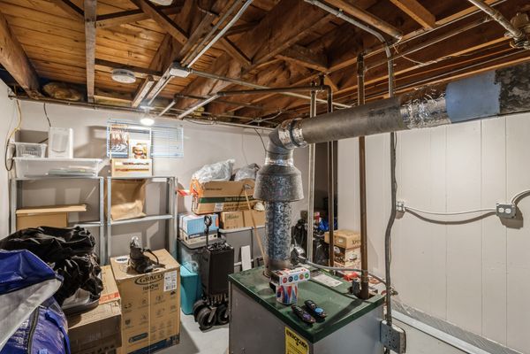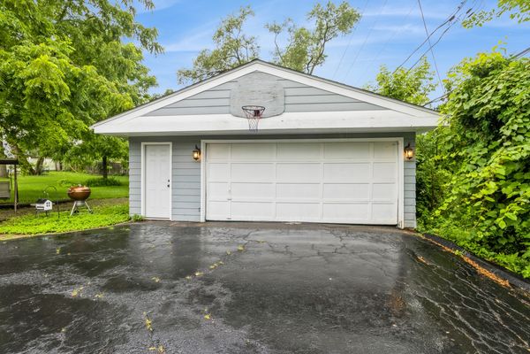10 S Walnut Street
Palatine, IL
60067
Status:
Sold
Single Family
3 beds
2 baths
1,092 sq.ft
Listing Price:
$400,000
About this home
Welcome! This 3 bed 2 bath home with a full finished basement is just one mile from downtown Palatine! Countless updates have been completed over the last few years. Updates include flooring, kitchen cabinets and countertops, and fresh paint throughout in 2021. Siding was done in 2022 and a new front door in 2023. Most recently is a new roof in June 2024! Beautiful expansive backyard includes a shed and a 2.5 car detached garage. Fremd High School!
Property details
Property / Lot Details
Acreage
0.244
Lot Dimensions
0.244
Lot Description
None
Lot Size
Less Than .25 Acre
Main Sq Ft
1092
Other Structures
Shed(s)
Ownership
Fee Simple
Style of House
Ranch
Total Finished/Unfinshed Sq Ft
2184
Total Sq Ft
1092
Type Detached
1 Story
Property Type
Detached Single
Interior Features
Rooms
Additional Rooms
Recreation Room
Appliances
Range, Microwave, Dishwasher, Refrigerator, Washer, Dryer
Aprox. Total Finished Sq Ft
2184
Square Feet
1,092
Square Feet Source
Other
Basement Description
Finished
Basement Bathrooms
Yes
Basement
Full
Bedrooms Count
3
Bedrooms Possible
3
Basement Sq Ft
1092
Dining
Combined w/ LivRm
Disability Access and/or Equipped
No
BelowGradeFinishedArea
1092
Baths FULL Count
2
Baths Count
2
LaundryFeatures
In Unit
Total Rooms
7
room 1
Type
Recreation Room
Level
Basement
Dimensions
12X40
Flooring
Ceramic Tile
room 2
Level
N/A
room 3
Level
N/A
room 4
Level
N/A
room 5
Level
N/A
room 6
Level
N/A
room 7
Level
N/A
room 8
Level
N/A
room 9
Level
N/A
room 10
Level
N/A
room 11
Type
Bedroom 2
Level
Main
Dimensions
10X12
Flooring
Carpet
room 12
Type
Bedroom 3
Level
Main
Dimensions
10X11
Flooring
Carpet
room 13
Type
Bedroom 4
Level
N/A
room 14
Type
Dining Room
Level
Main
Dimensions
7X8
Flooring
Hardwood
room 15
Type
Family Room
Level
N/A
room 16
Type
Kitchen
Level
Main
Dimensions
9X13
Flooring
Hardwood
room 17
Type
Laundry
Level
N/A
room 18
Type
Living Room
Level
Main
Dimensions
12X18
Flooring
Hardwood
room 19
Type
Master Bedroom
Level
Main
Dimensions
11X14
Flooring
Carpet
Bath
None
Virtual Tour, Parking / Garage, Exterior Features, Multi-Unit Information
Age
61-70 Years
Approx Year Built
1959
Parking Total
2.5
Driveway
Asphalt
Exterior Building Type
Wood Siding
Exterior Property Features
Patio
Foundation
Concrete Perimeter
Garage Details
Garage Door Opener(s)
Parking On-Site
Yes
Garage Ownership
Owned
Garage Type
Detached
Parking Spaces Count
2.5
Parking
Garage
Roof Type
Asphalt
MRD Virtual Tour
None
School / Neighborhood, Utilities, Financing, Location Details
Air Conditioning
Central Air
Area Major
Palatine
Corporate Limits
Palatine
Directions
Palatine Rd to Walnut St 1 block east of Quentin
Elementary School
Stuart R Paddock Elementary Scho
Elementary Sch Dist
15
Heat/Fuel
Radiant
High Sch
Wm Fremd High School
High Sch Dist
211
Sewer
Public Sewer
Water
Lake Michigan
Jr High/Middle School
Plum Grove Middle School
Jr High/Middle Dist
15
Township
Palatine
Financials
Financing
Conventional
Investment Profile
Residential
Tax/Assessments/Liens
Frequency
Not Applicable
Assessment Includes
None
Master Association Fee Frequency
Not Required
PIN
02221000150000
Special Assessments
N
Taxes
$9,676
Tax Exemptions
Homeowner
Tax Year
2023
$400,000
Listing Price:
MLS #
12111996
Investment Profile
Residential
Listing Market Time
31
days
Basement
Full
Type Detached
1 Story
Parking
Garage
List Date
07/15/2024
Year Built
1959
Request Info
Price history
Loading price history...
