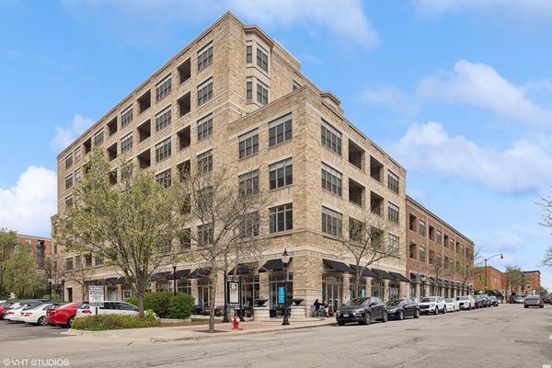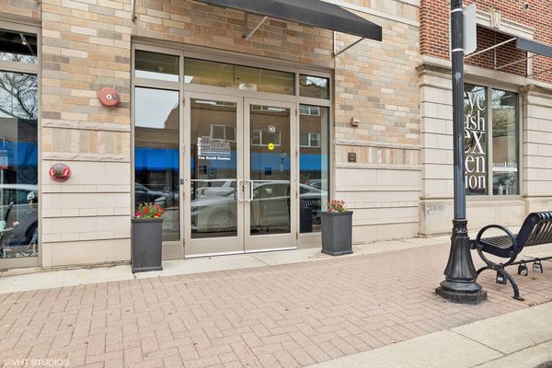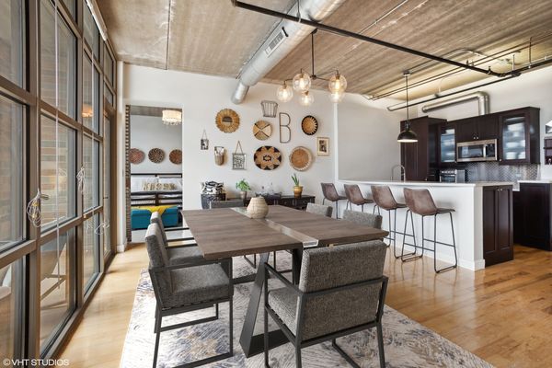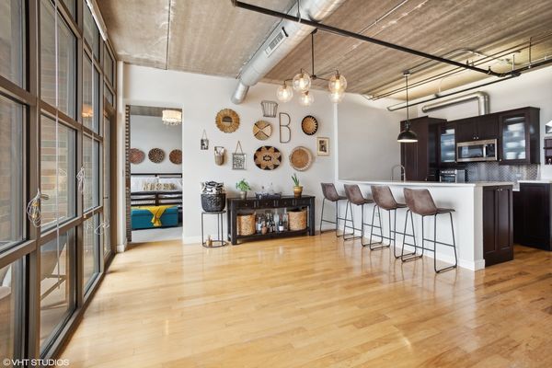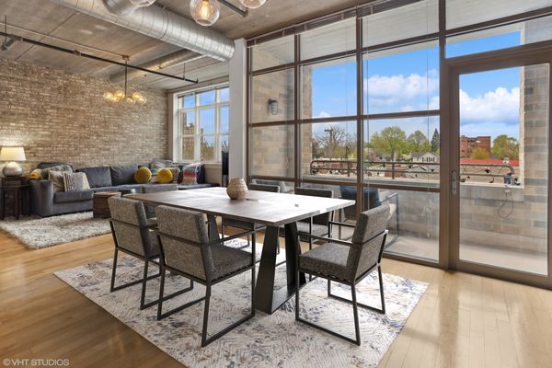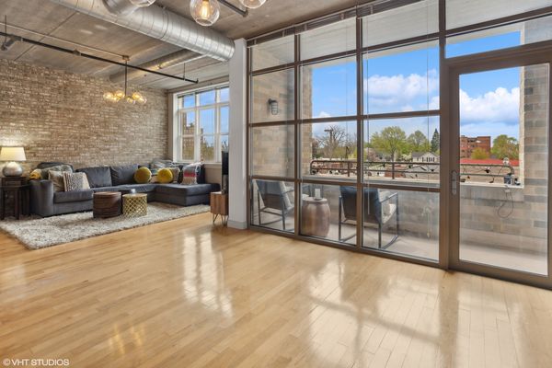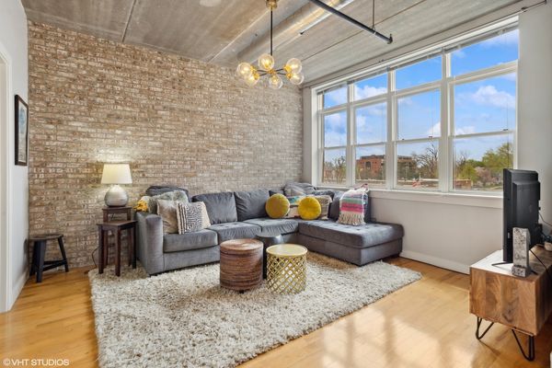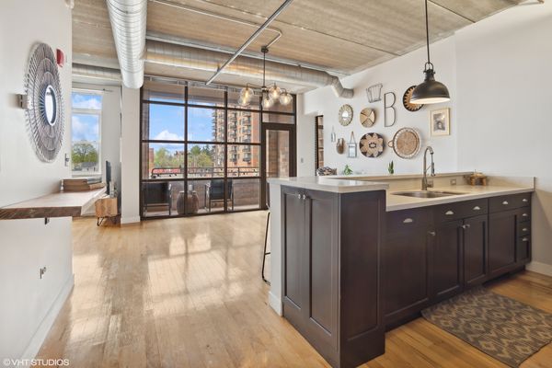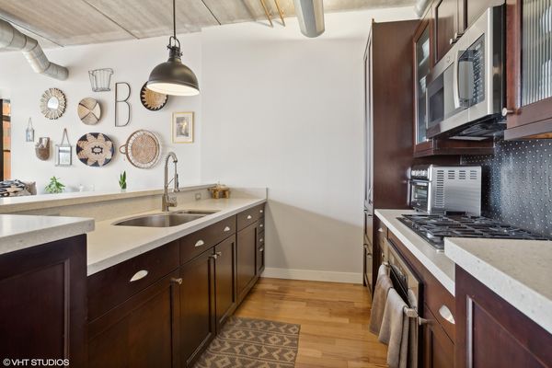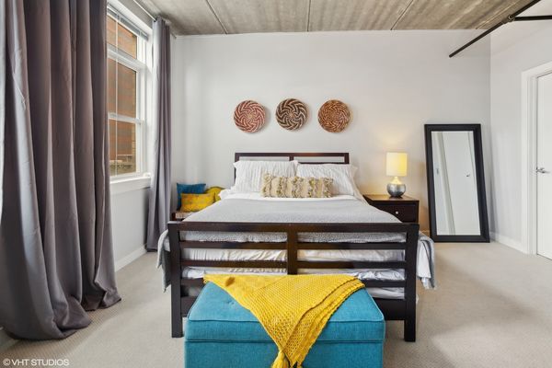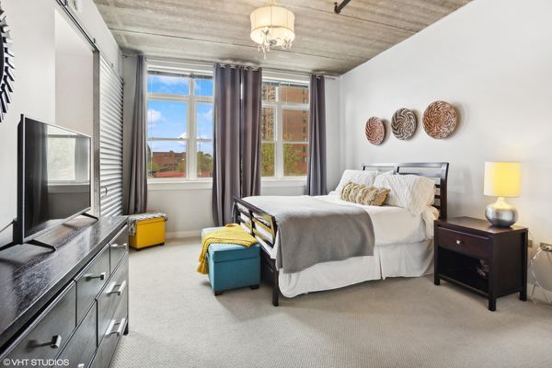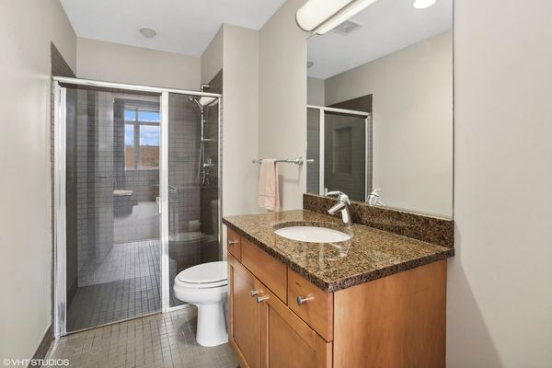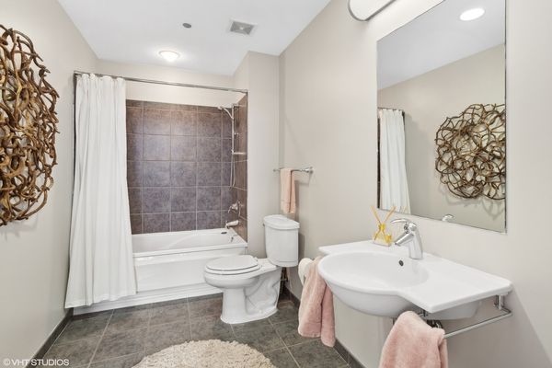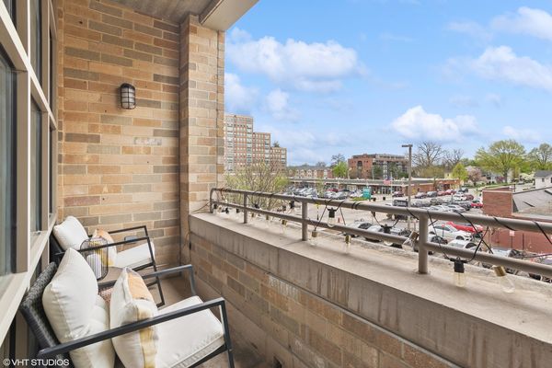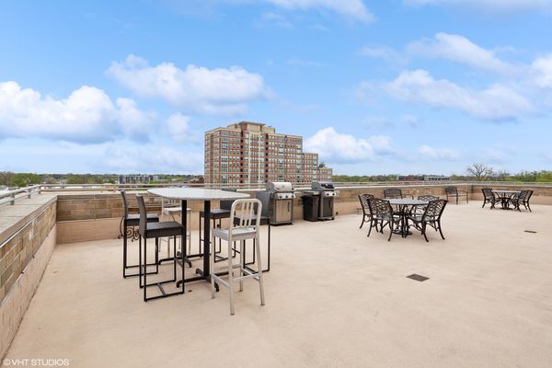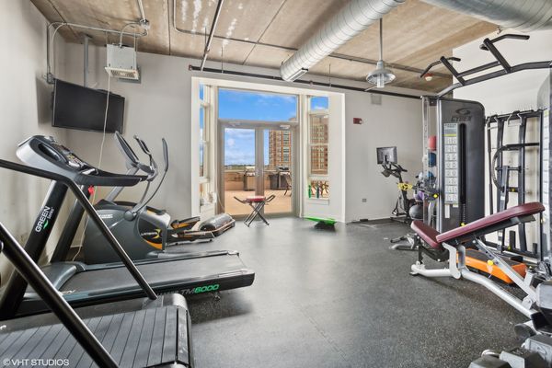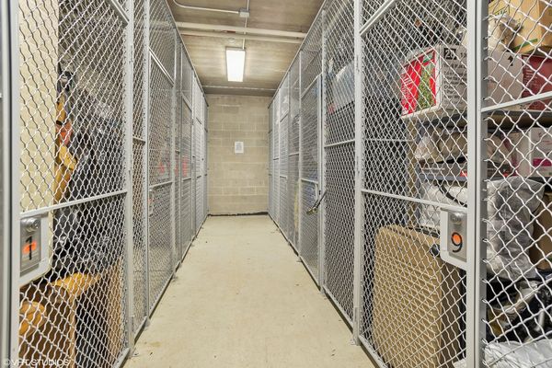10 S Dunton Avenue Unit 204
Arlington Heights, IL
60005
About this home
Stunning living space in the heart of downtown Arlington Heights at The Metro Lofts. Oversized 1 bed, 2 full baths layout with a flexible living room and dining area offers both comfort and versatility. The kitchen is quipped with Bosch appliances including an oven, stove, and dishwasher, along with a Sub-Zero fridge, promises convenience and style. The primary suite is glorious in size and offers amazing privacy with an ensuite bathroom and grand WIC The second full bathroom in the living area is a wonderful convenience for guests. Newer air conditioner. Marvelous storage in the unit and convenience of a separate storage room with assigned cage. Enjoy the additional building amenities of the 5th-floor exercise room, party room, and a spacious community deck/balcony, perfect for relaxing or entertaining. The location is unbeatable, with close proximity to everything downtown Arlington Heights has to offer, including METRA, restaurants, theaters, live music, grocery, O'Hare, parks, library, pools. and shopping It's a true urban oasis with all the comforts of modern living right at your doorstep. Parking is available for up to two vehicles in the Highland garage, arranged through the Association for a monthly fee ($45/mth per car). Welcome Home to Arlington Heights!
