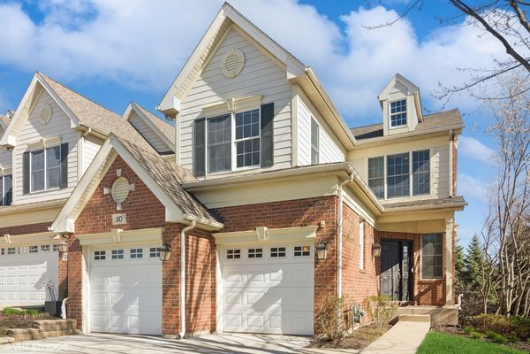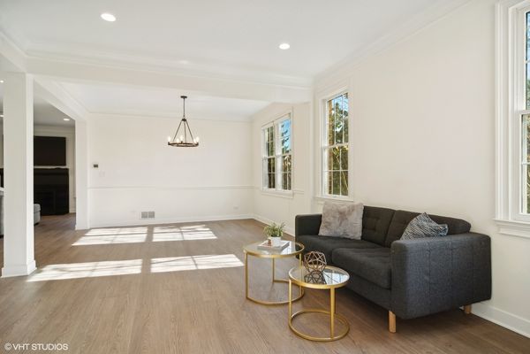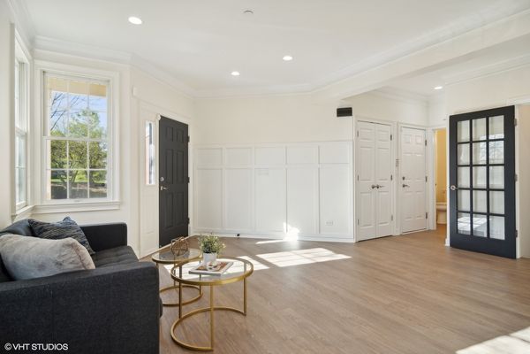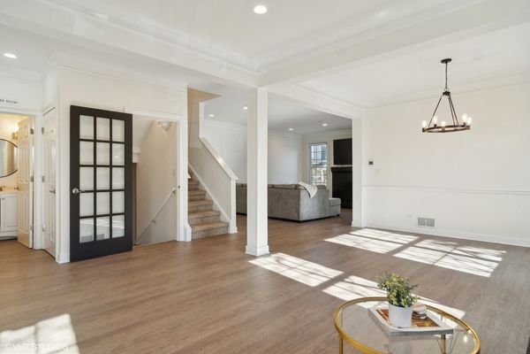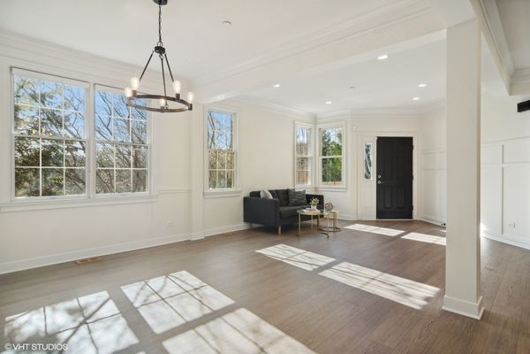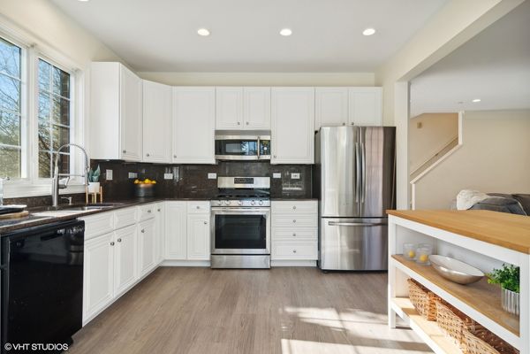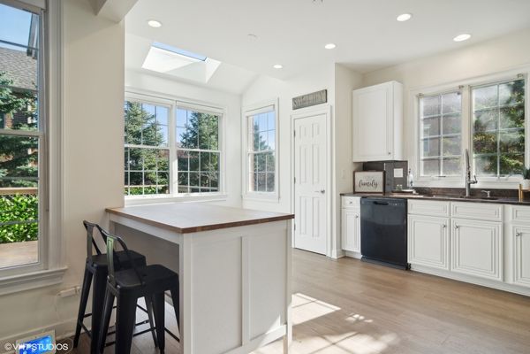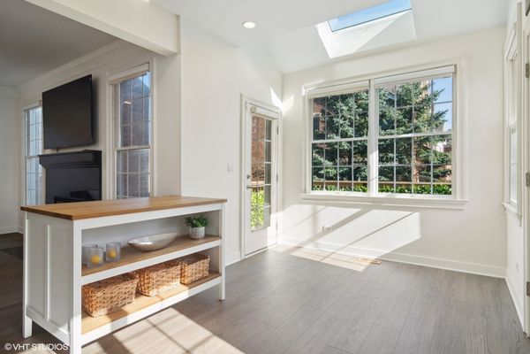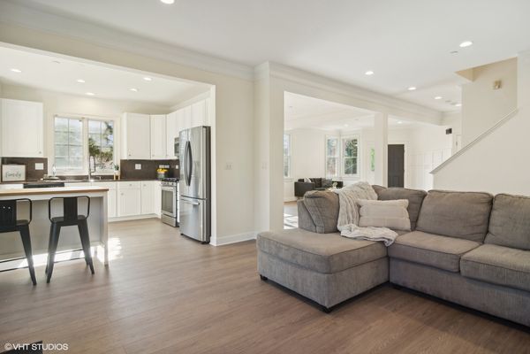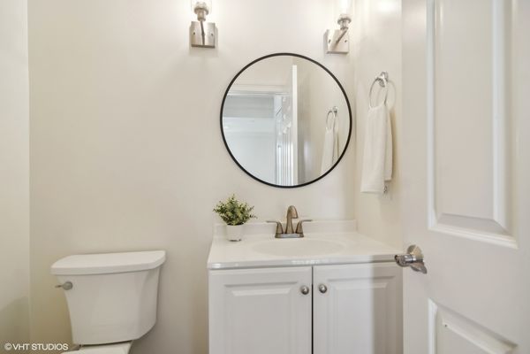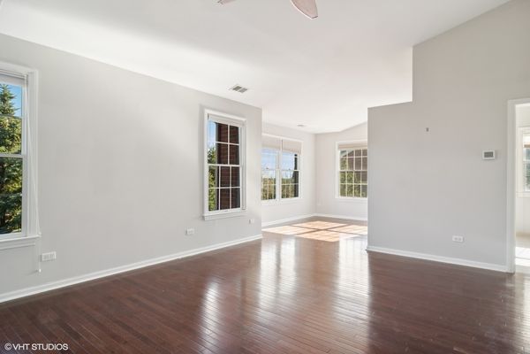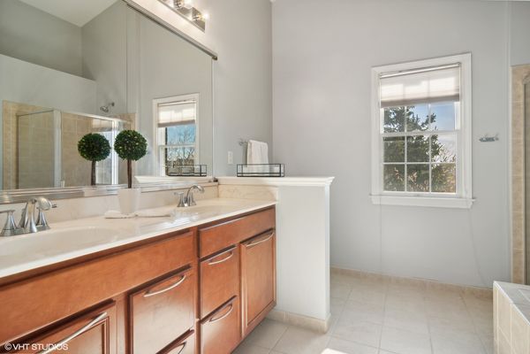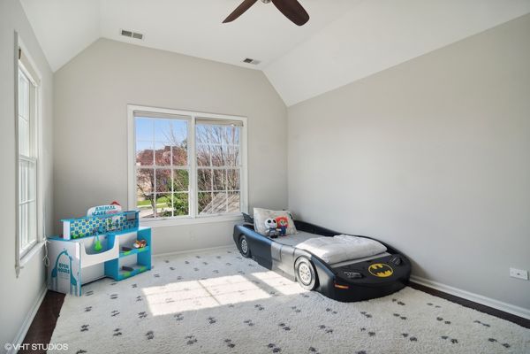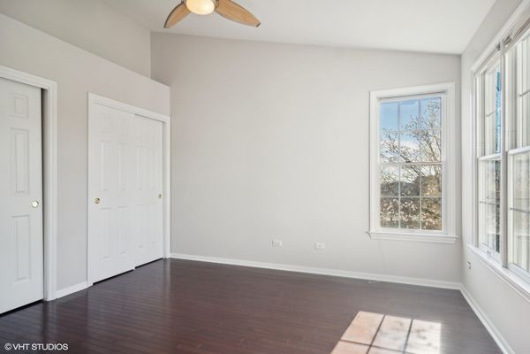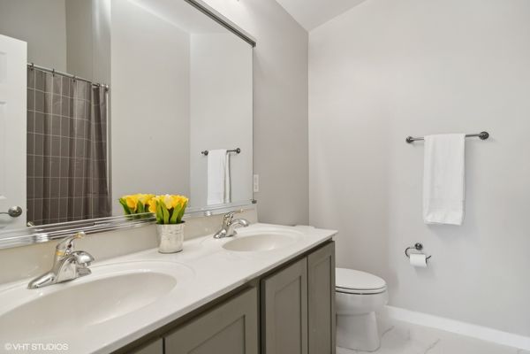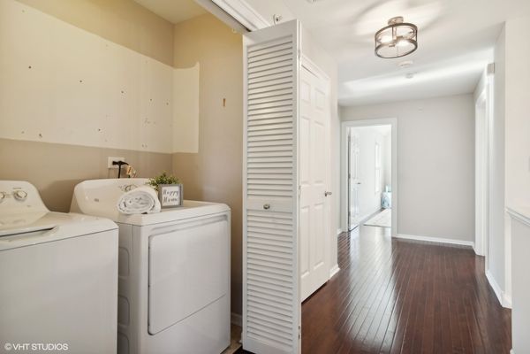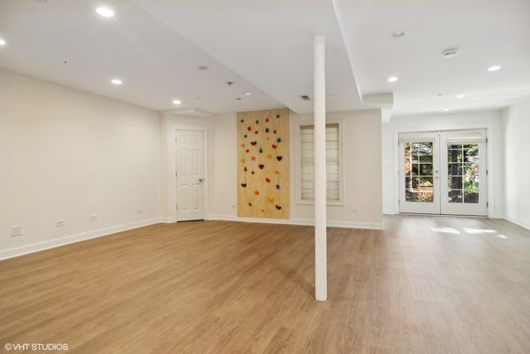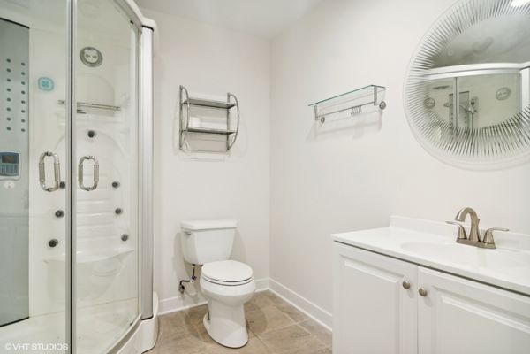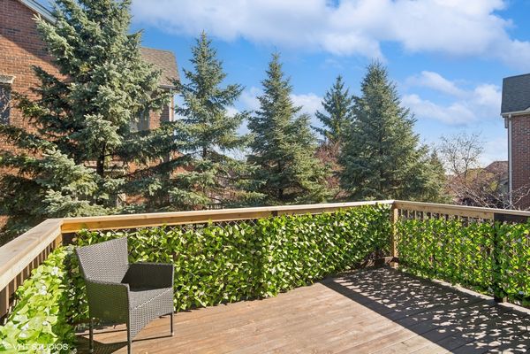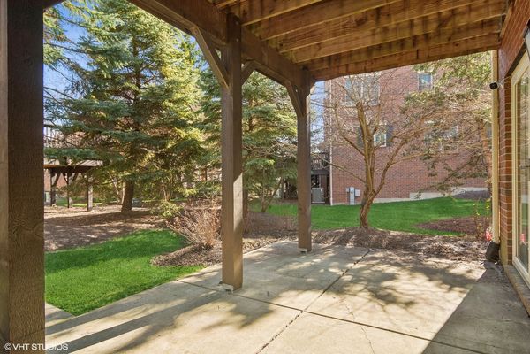10 Red Tail Drive
Hawthorn Woods, IL
60047
About this home
Don't miss this charming end unit townhome in the coveted Hawthorn Woods Country Club! This well-maintained gorgeous home offers a full finished walkout basement, 3.1 baths, deck, and patio, providing over 3000sf of living space! Step into the warm open floor plan featuring a living room, dining room, and cozy family room with gas fireplace, adorned with luxurious laminate floors on the basement and first floor, hardwood floors on the second floor, recessed lighting, and crown molding. Enjoy peaceful moments on the spacious deck overlooking lush landscaping. Upstairs, the bedrooms offer vaulted ceilings, and ample closets. The primary bedroom boasts a vaulted ceiling with fan/light, sitting area, and ensuite bath with double sinks, corner tub, and separate shower. The lower level is perfect for entertaining, featuring a recreation room full bath, and walkout patio. Storage is plentiful with designated space including mechanicals and a utility sink. Updates include 2 zone furnace/humidifier (2018), hot water heater (2018), new roof (aug 2021), new concrete driveway (2019), upstairs bathroom( 2024) New Kitchen cabinets( 2024) and laminate flooring (2024). Located in a quiet cul-de-sac with lush landscaping and convenient nearby guest parking, this home is a must-see gem! Enjoy comfortable living in this inviting residence.
