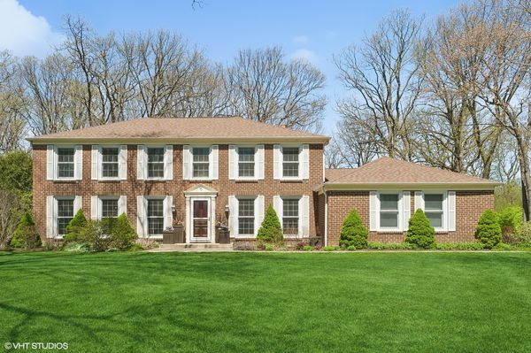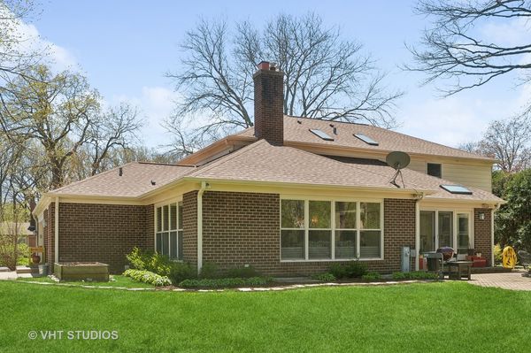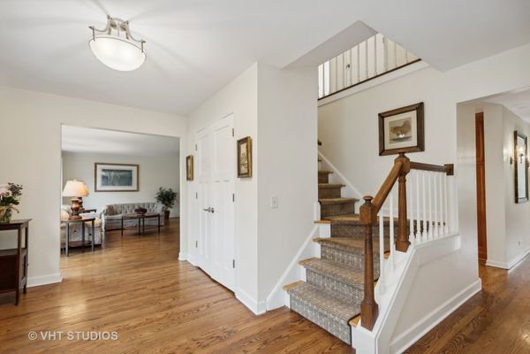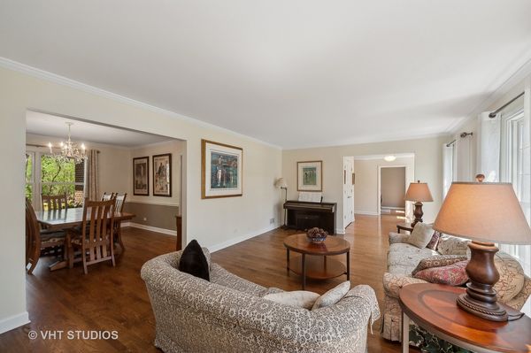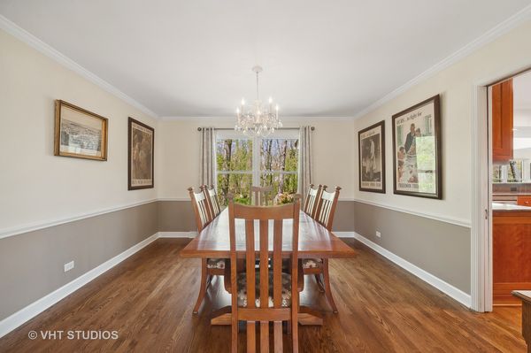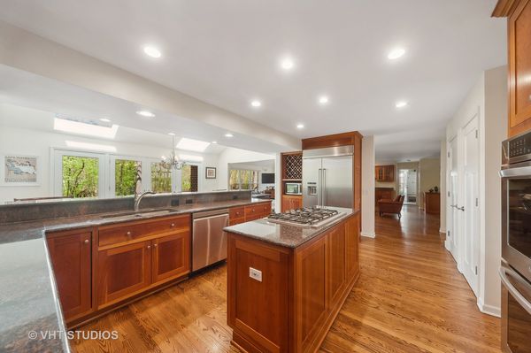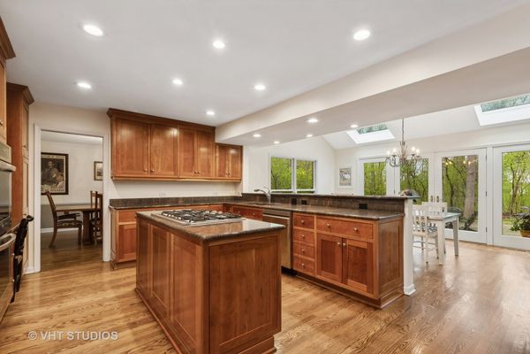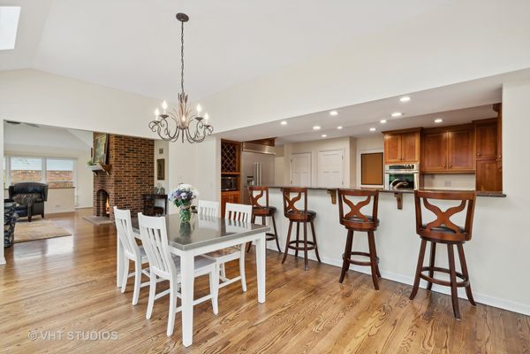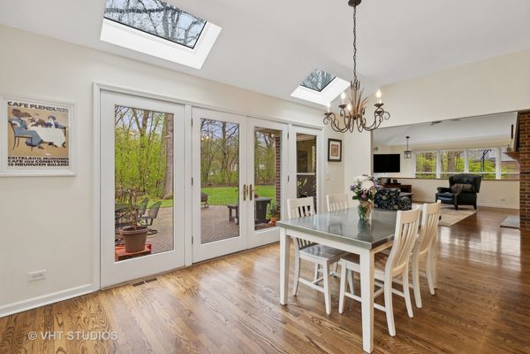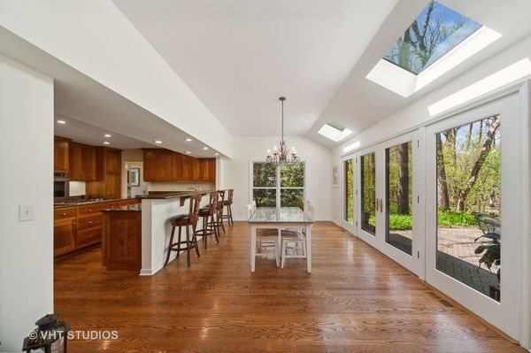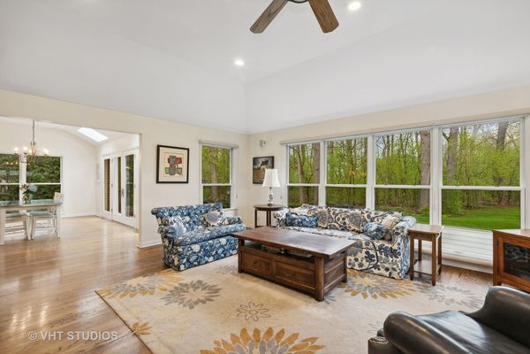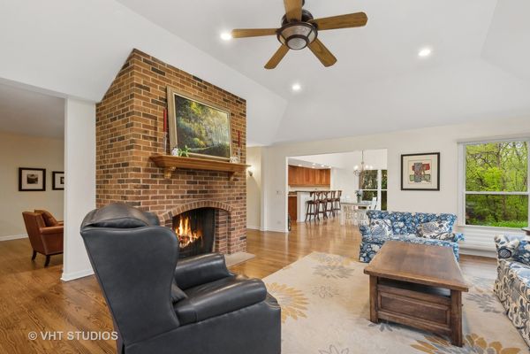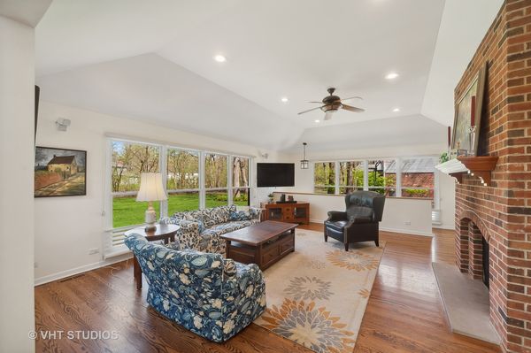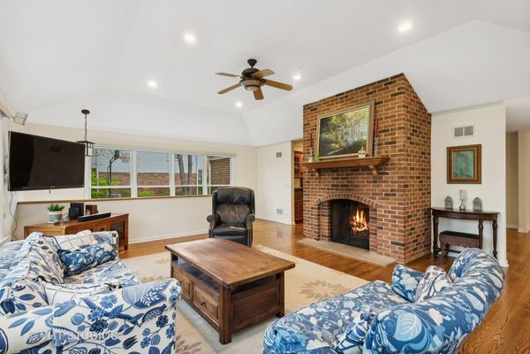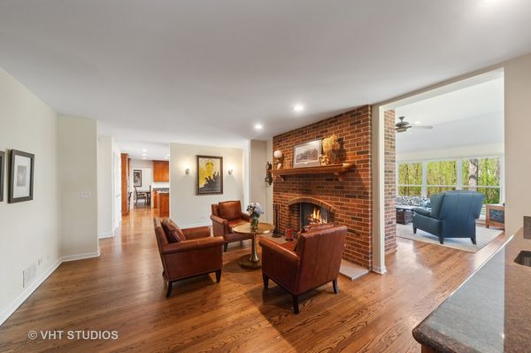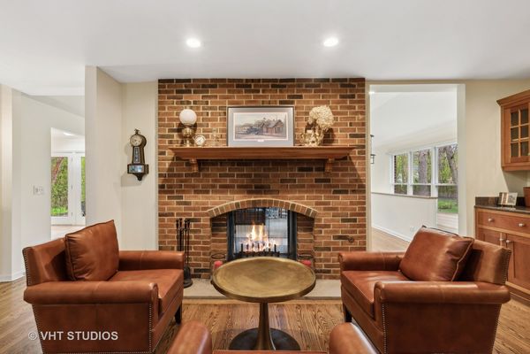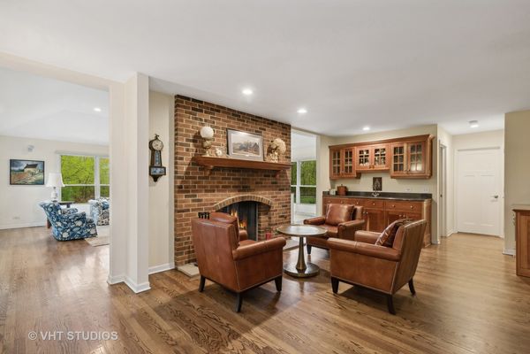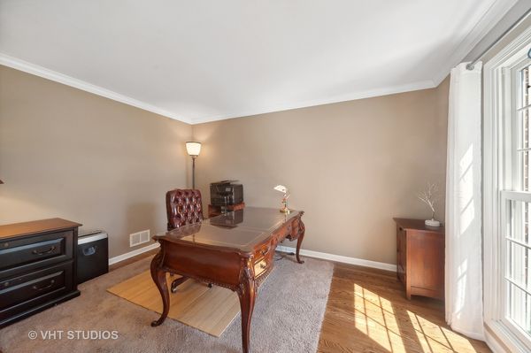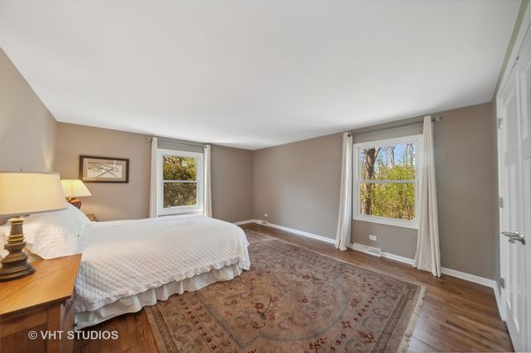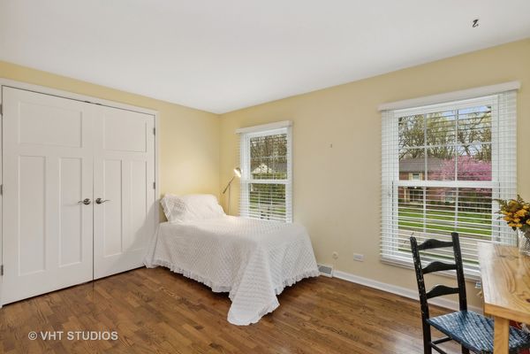10 Nottingham Drive
Lincolnshire, IL
60069
About this home
Welcome to this spacious, updated, well-maintained, and inviting home that seamlessly blends timeless charm with modern convenience. The highlight of this home is the large addition that boasts walls of windows, kitchen complete with breakfast bar, an adjacent spacious dining area with skylights, KitchenAid Built-In Refrigerator (2021), LG Double Ovens (2019), LG Dishwasher (2023) and an expansive family room with double-sided fireplace and vaulted ceilings. The private office offers a dedicated space for remote work and the den off of the kitchen provides the perfect spot for a study area or intimate sitting room with a built-in wet bar featuring custom cabinetry. The primary bedroom is complete with an updated en-suite bath and a spacious walk-in closet, providing ample storage. Three more spacious bedrooms and an updated hall bathroom complete the second floor. The finished lower level offers over 1300 additional square feet of entertainment space and includes rough-in for a bathroom, offering the potential for customization to suit your needs. Desirable cul-de-sac location, hardwood floors on 1st and 2nd floors, 2 car attached garage, first-floor laundry/mudroom, large professionally landscaped yard with generous paver patio. Award-winning Stevenson HS District 125 and Elementary School District 103. New Roof, gutters, and downspouts 2017. Numerous updates and improvements! Seller prefers a late August close/move date. This will be LIVE on the MLS by June 20, 2024. Showings available by appointment while in the PLN.
