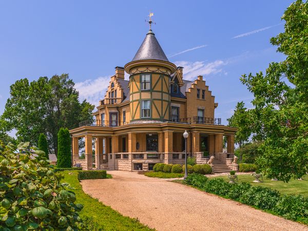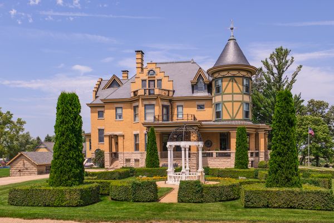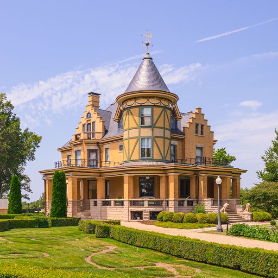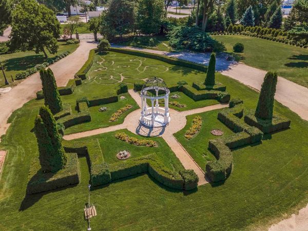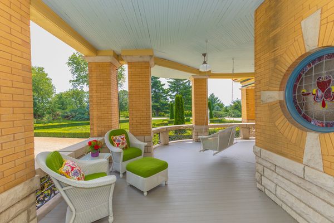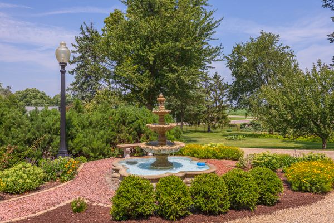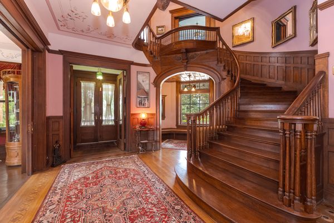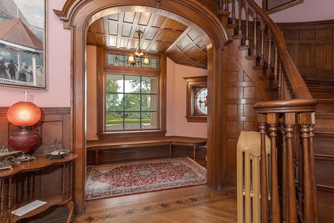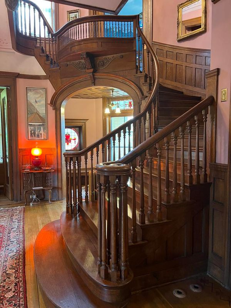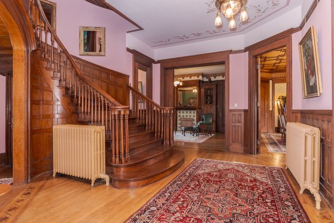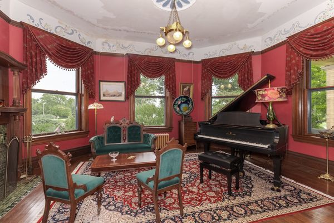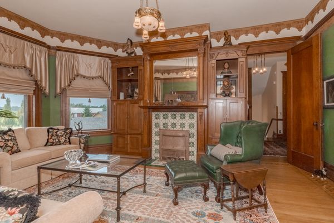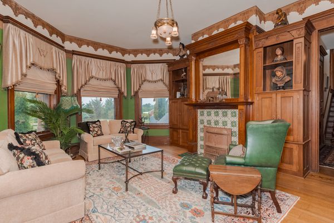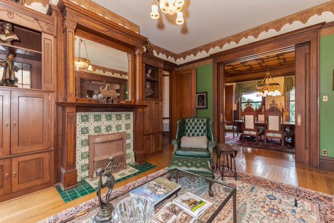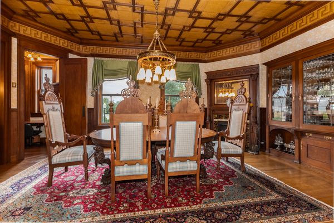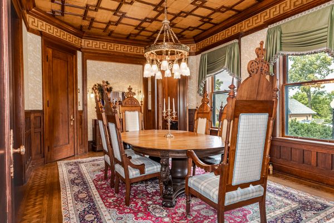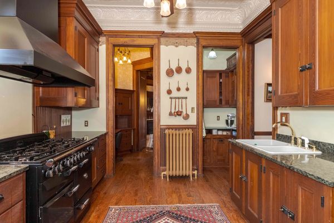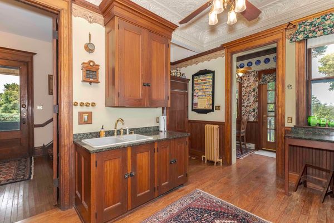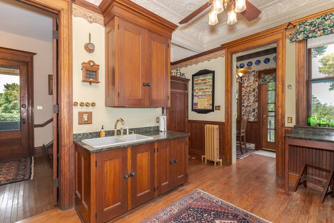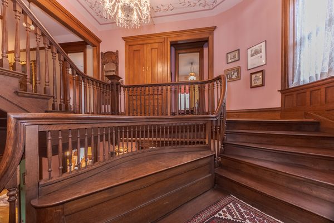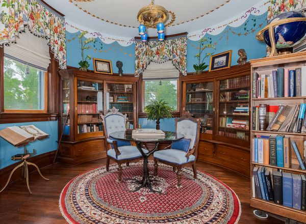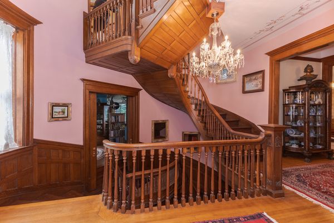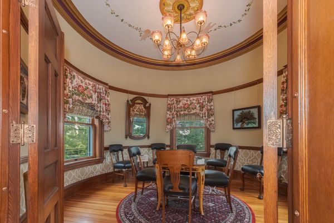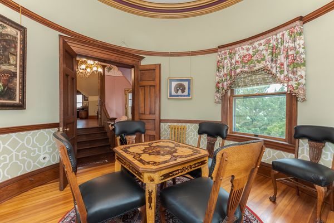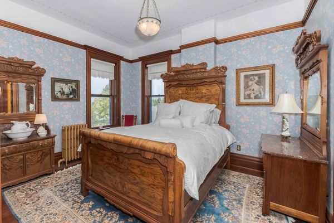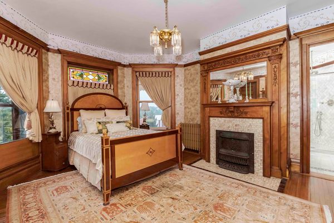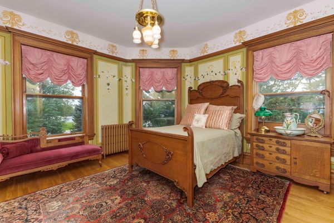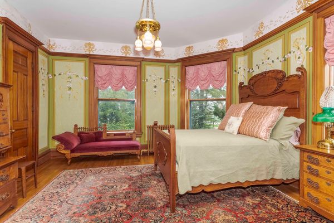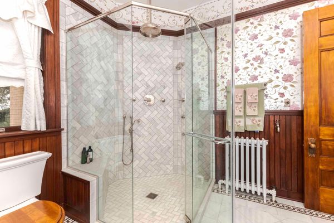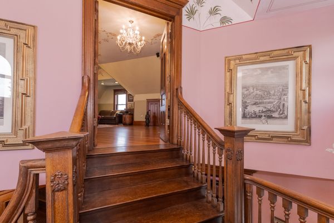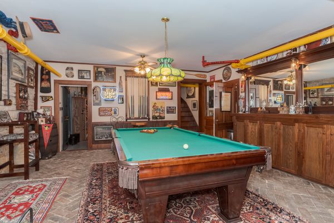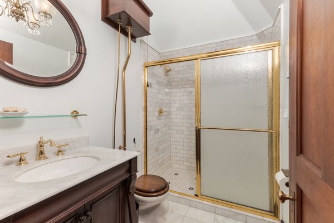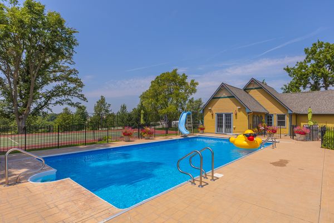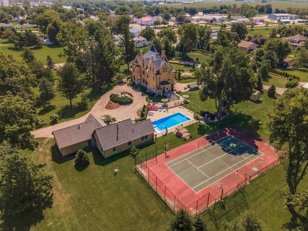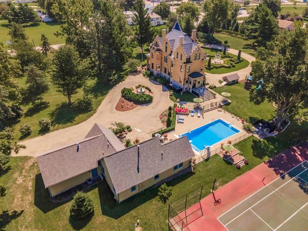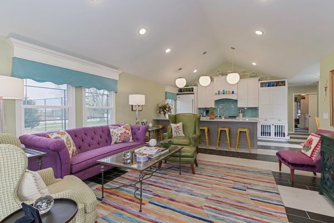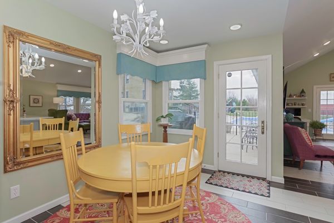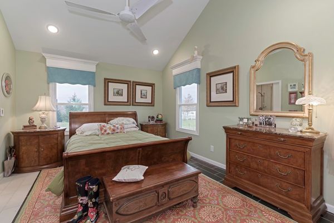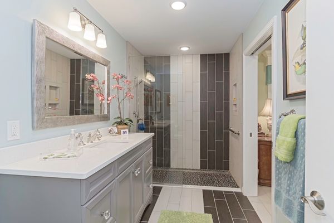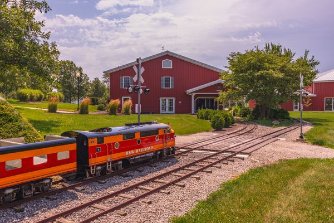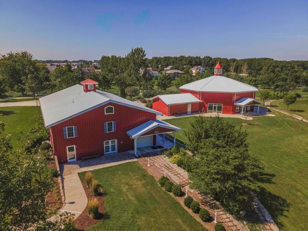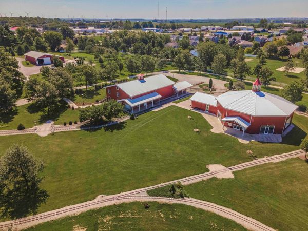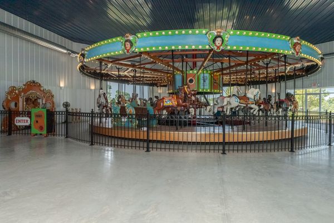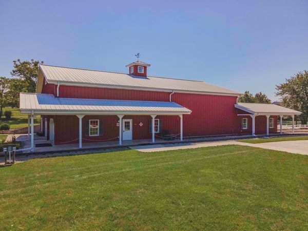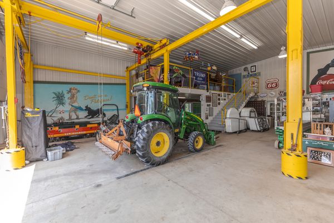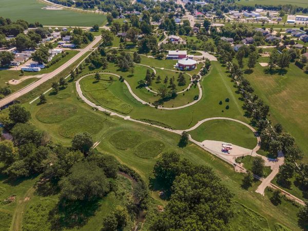10 N Spencer Street
Lexington, IL
61753
About this home
Here's something truly out of the ordinary. An Extraordinary offering of historical magnificence. This impeccably restored 1898 Victorian residence stands as a testament to timeless elegance and contemporary living. The expansive 42-acre canvas of breathtaking beauty boasts meticulously manicured grounds that illustrates an awe-inspiring visual spectacle that commands attention and admiration. This impeccably restored estate is 8, 860+ sq. ft. of comfortable living enveloped in rich architectural history. The stately 5 bed/4.5 bath home is made up of intimately sized rooms across three floors, accessed by a stunning floating staircase or original elevator. The attention to detail throughout creates a beautiful aesthetic continuity - from millwork to embossed hardware, hand-painted ceilings and much more. Set on 55 acres of beautifully landscaped grounds, it includes a contemporary 1 bed/1 bath pool house to complement the in-ground pool and adjoining tennis court. A restored 36-passenger MTC train and vintage 36-horse carousel operate out of two Morton commercial-grade buildings. The location is convenient to I-55, 10 miles from Bloomington-Normal, 120 miles from Chicago, and just minutes from the Central Illinois Regional Airport and several other private airports. Listed on the National Register of Historic Places, this is a rare opportunity to be the new stewards of this historic estate. The potential is endless on this property zoned for residential, business, and agriculture: single family legacy home, corporate retreat, event venue - the possibilities are mind-blowing!
