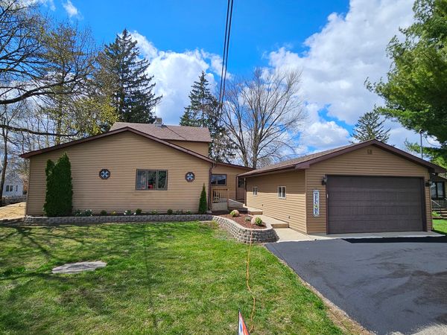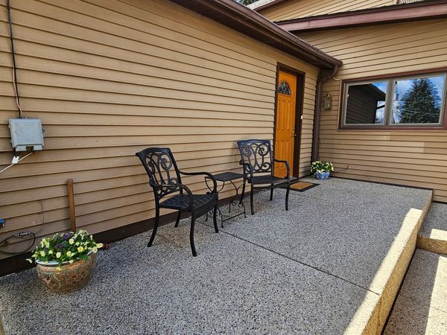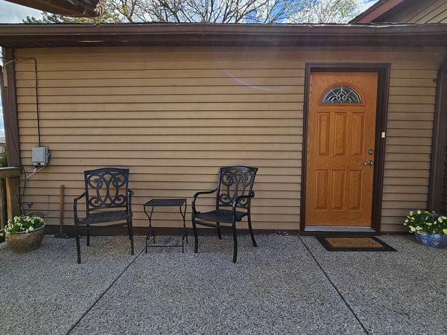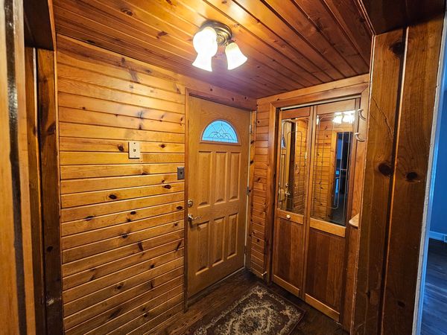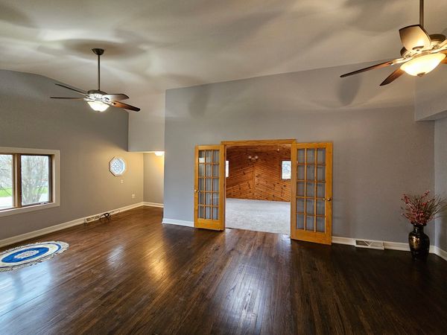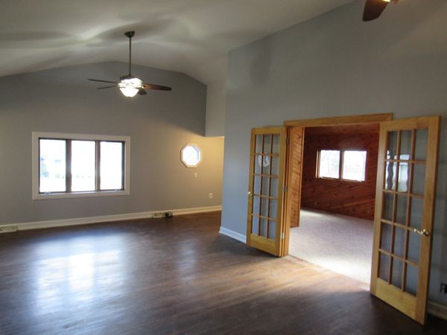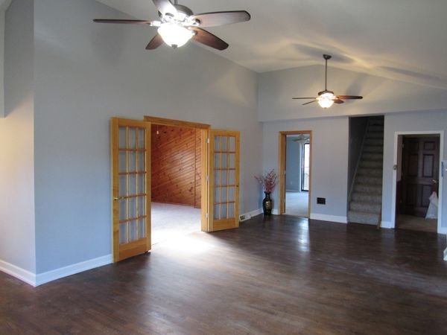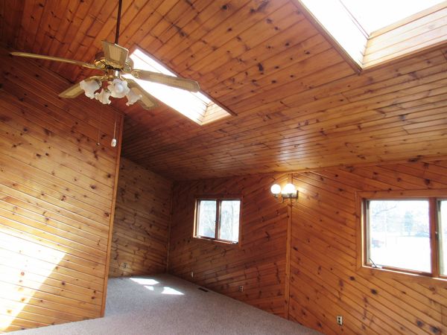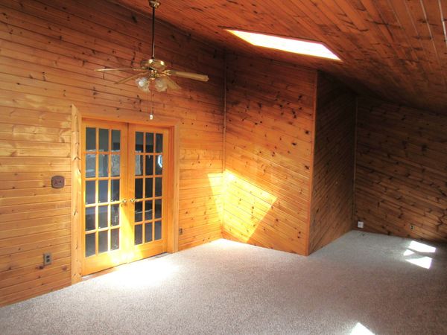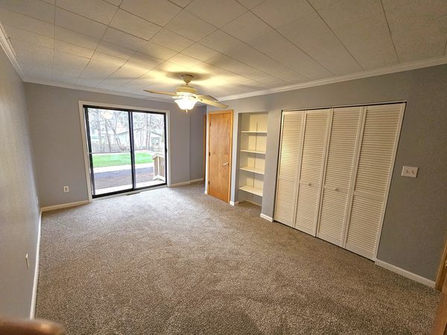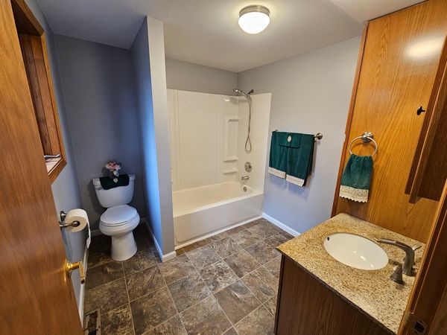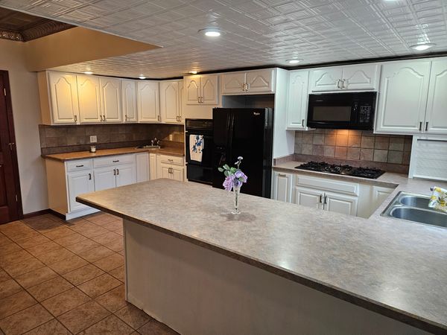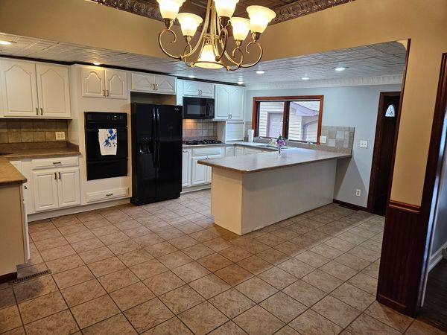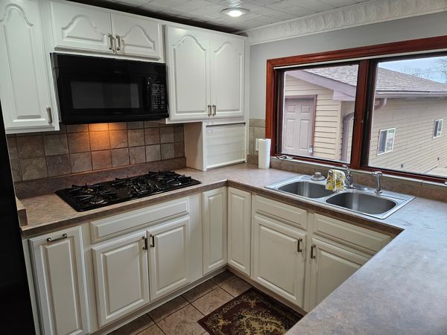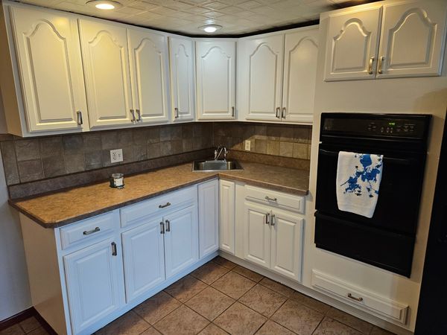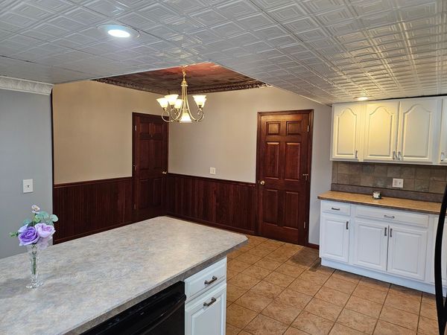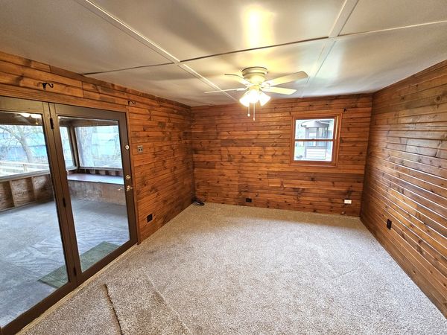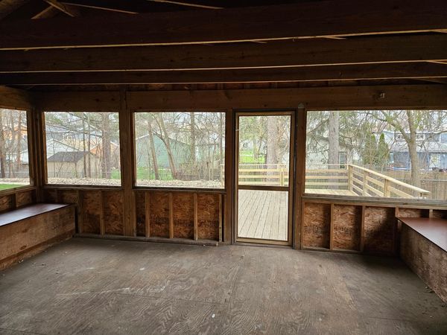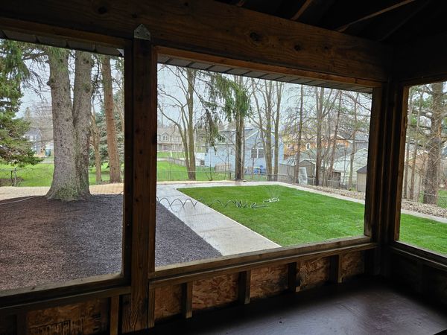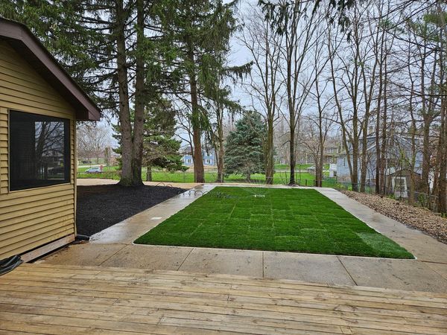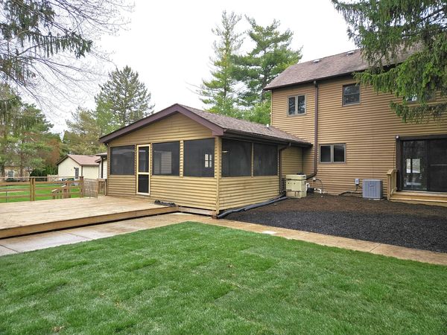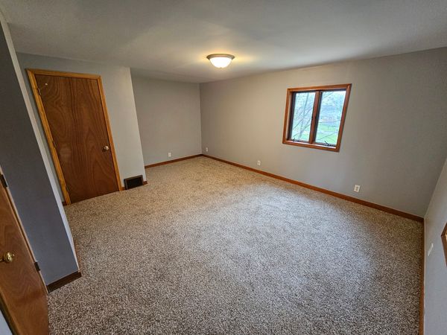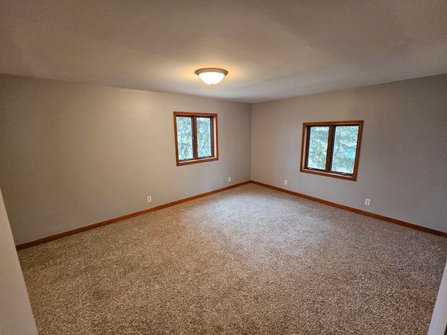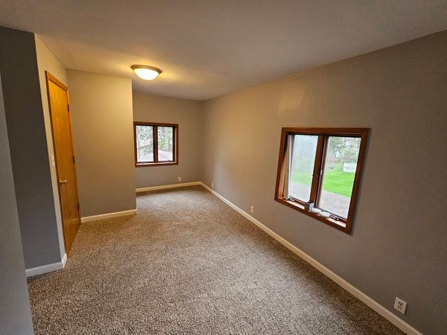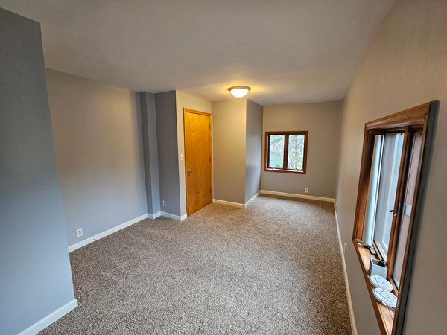10 N Poplar Avenue
Fox Lake, IL
60020
About this home
Walk to schools, town, Metra or take a short ride to the bike trail that leads to Grant Woods from this spacious 3 bedroom home. You'll enter the huge, vaulted Living/Dining Room with hardwood floor and walk through the French Doors to the paneled Family Room which could be used as an office or fourth bedroom. Fresh paint and carpet throughout has this home in move in condition and the new high-efficiency furnace and central air will give you many years of service. The first floor Primary Bedroom features a wall of closets, sliding glass doors to the backyard and one of the three full baths. The second floor has two additional bedrooms and a full bath. The Kitchen has abundant cabinet and counter space, Ceramic tile floor, can lights, a breakfast bar and separate vegetable (or bar) sink. As you move toward the back of the house, past the pantry closet and third full bath, you will find the paneled Den with Atrium doors to your screened-in porch and adjacent deck overlooking a fenced yard perfect for outdoor entertaining. The home is on a double lot, 1/3 of an acre, with natural screening for privacy. Draw back the curtain in the Den to access your washer, dryer and laundry sink. There is an unheated storage room that was formerly an attached garage before the oversized 2.5 detached garage was built. The main garage is 28 feet deep, plenty of room for toy storage or workshop, fully insulated with radiant heat in the floor to keep it warm all winter. There is a small cellar under the original portion of the home for the the furnace, water heater and electrical panel. Vinyl siding and aluminum clad soffit & trim provide a maintenance-free exterior. Thermopane casement windows throughout. City sewer and water, no HOA. Listed at appraised value.
