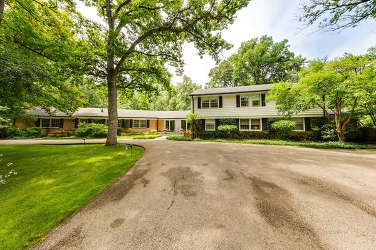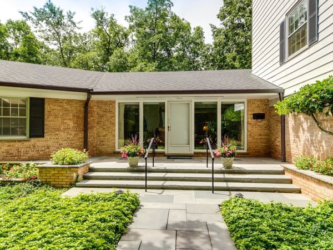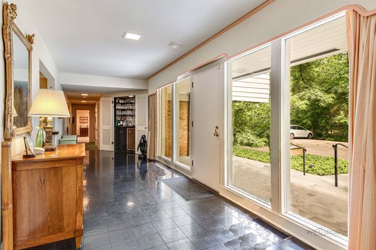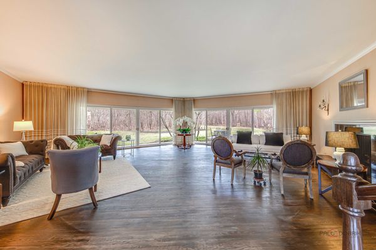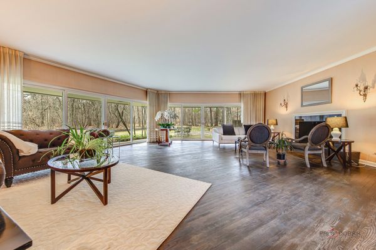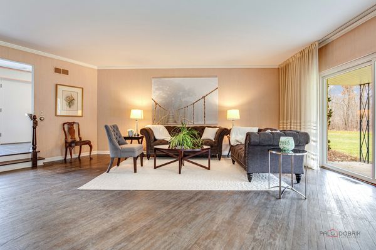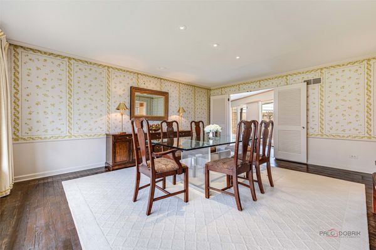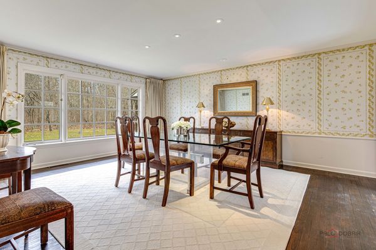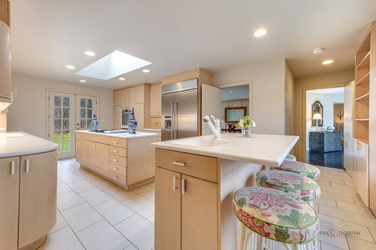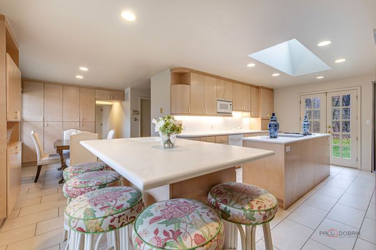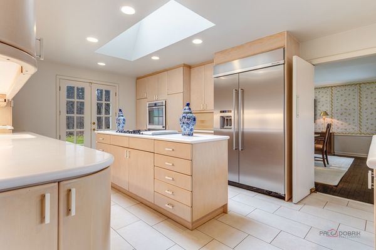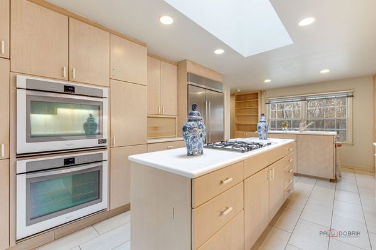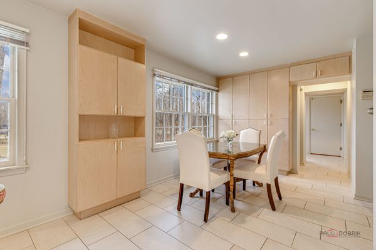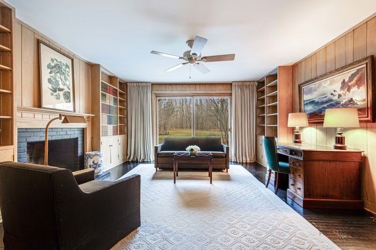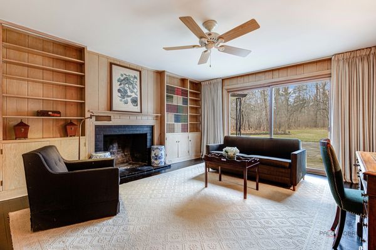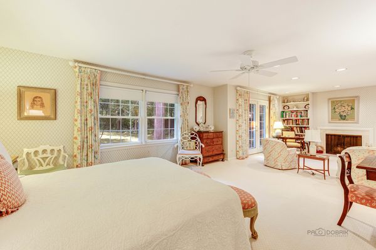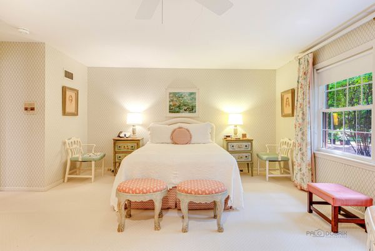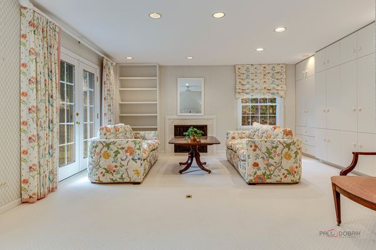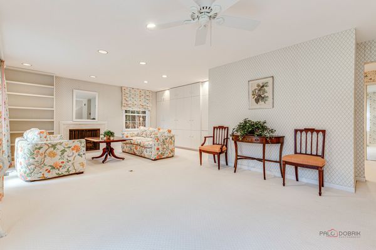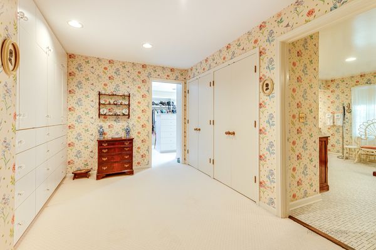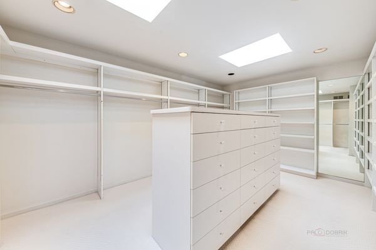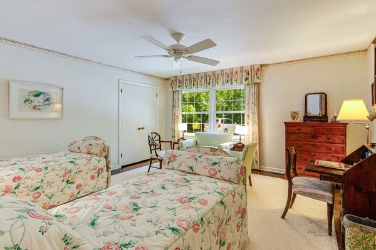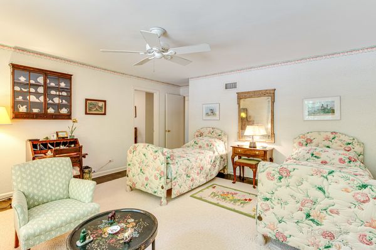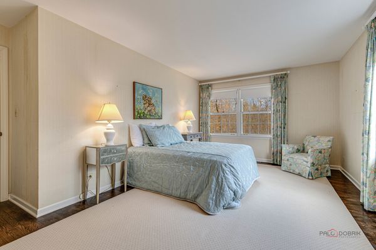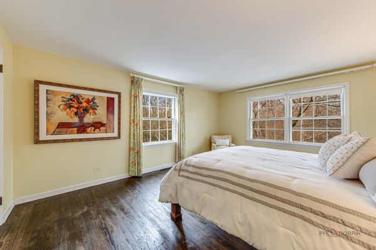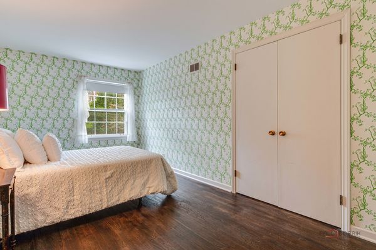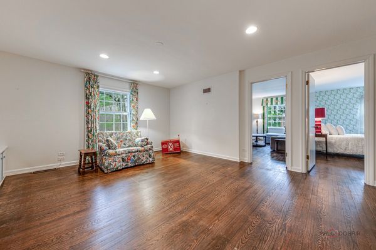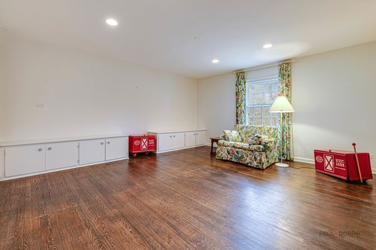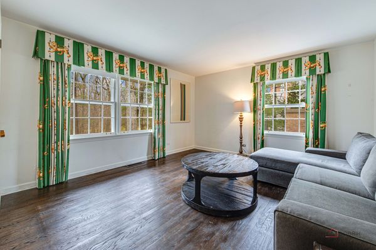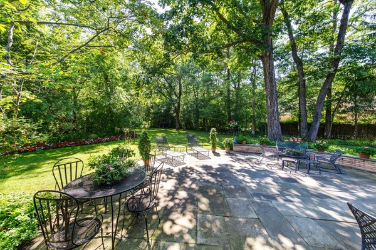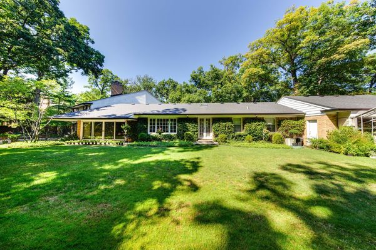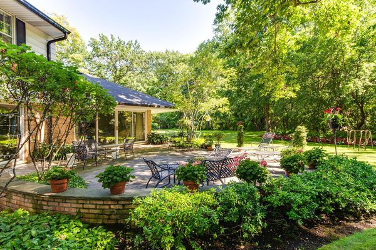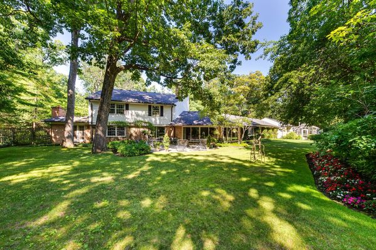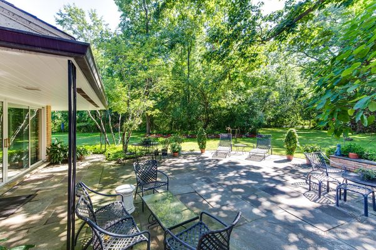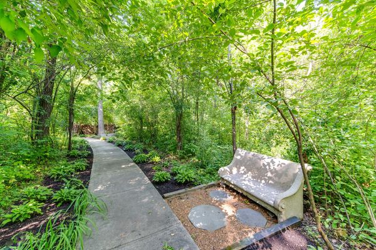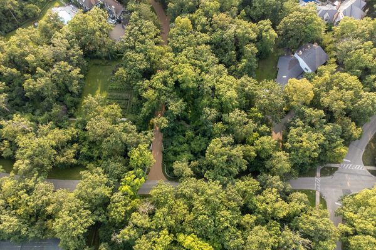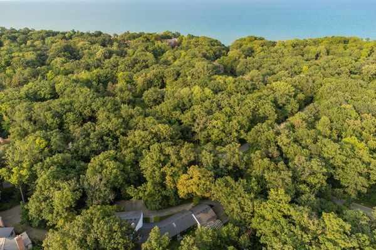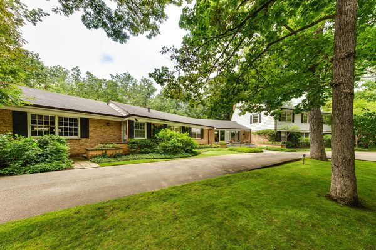10 N Mayflower Road
Lake Forest, IL
60045
About this home
Rare opportunity to own a fabulous home on almost 2.5 acres in the heart of east Lake Forest on coveted Mayflower Road. This beautiful home exudes elegance and style throughout with incredible gardens, privacy and land! (2 separate PINs). This classic home was built in 1956 and was enlarged with an impressive First Floor Primary Suite with sophisticated details at every turn. The home boasts hardwood flooring throughout most of the residence, large rooms, 7 bedrooms (3 on 1st floor) and 5 baths (3 on 1st floor). Upon entering the gracious foyer with floor to ceiling windows, you view the gorgeous living room with a lovely fireplace and panoramic views of the private grounds with an expansive bluestone terrace w/ garden walls, majestic trees and lush landscaping. The handsome paneled family room includes built-in bookcases and a fireplace. The elegant dining room opens to the foyer and sun drenched kitchen. The large eat-in kitchen has two islands, a breakfast area, walk-in pantry, plenty of storage and a back hall which leads to a spacious 2 car garage. Off the kitchen is a bedroom and full bath. The first-floor primary suite has an enormous bedroom open to a sitting area with a fireplace and views of the stunning gardens, a dressing room, huge walk-in-closet with built-ins and large bath. Adjacent to the primary suite is another stately bedroom and full bath. Upstairs are four generous sized bedrooms, two large baths and an office with plumbing located in the wall. This gem has 5682 square feet above grade plus an additional 1614 sf in the partial unfinished basement. This home is both an entertainers dream and perfect for those looking for privacy and gracious living in a prime location!
