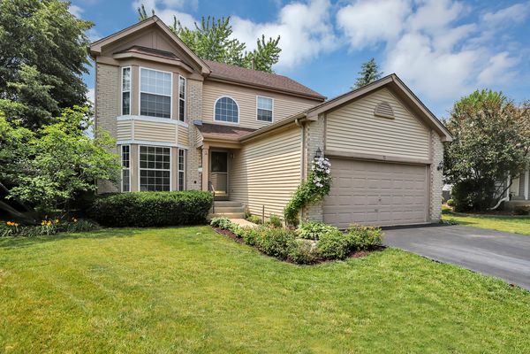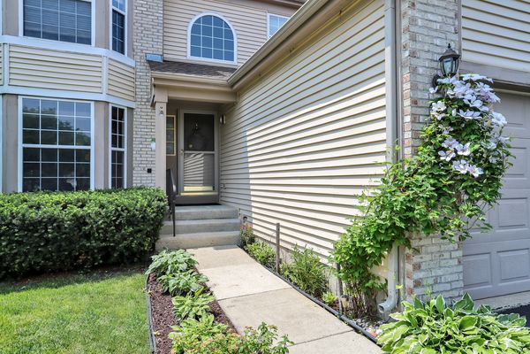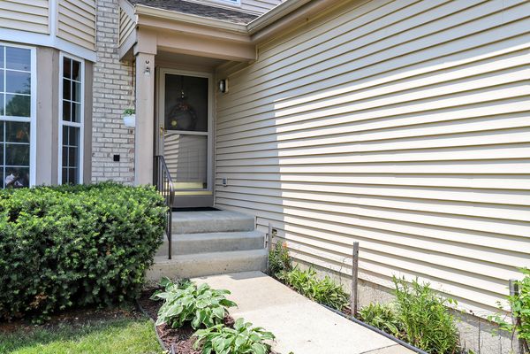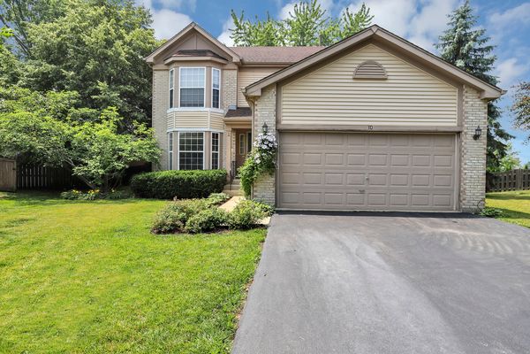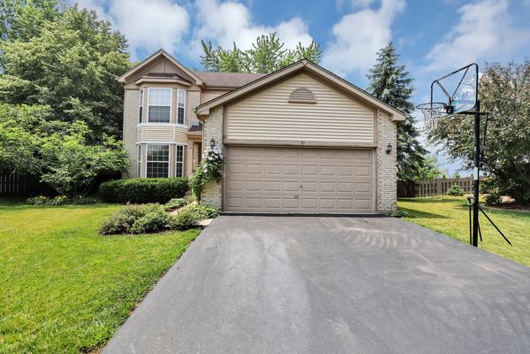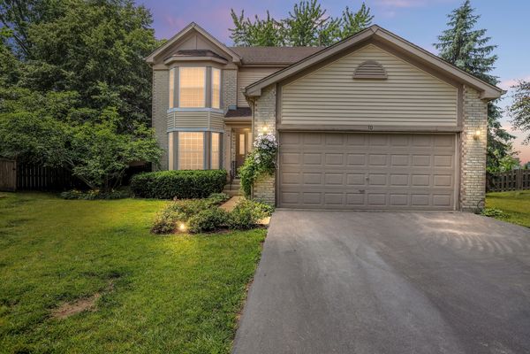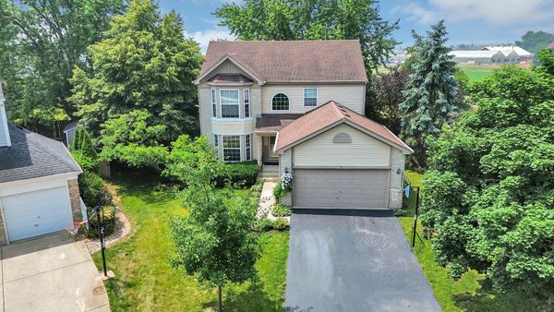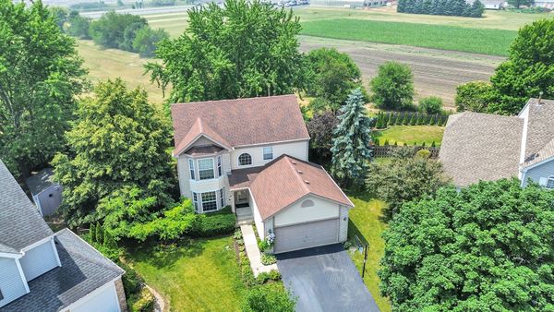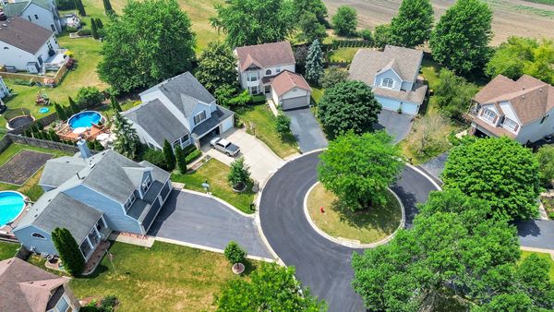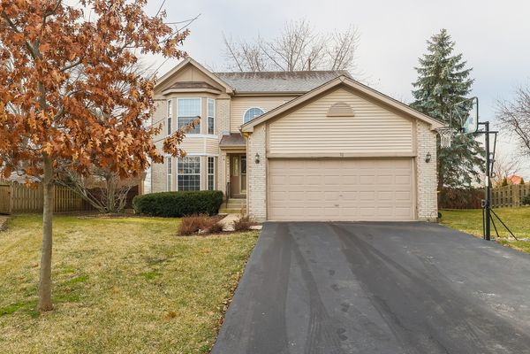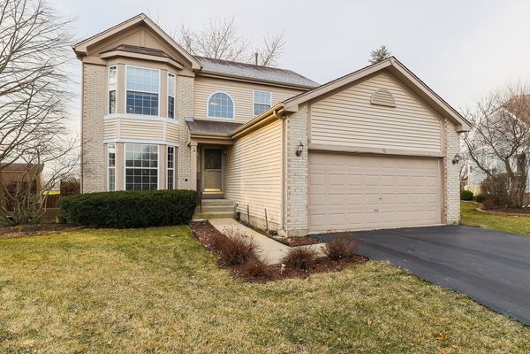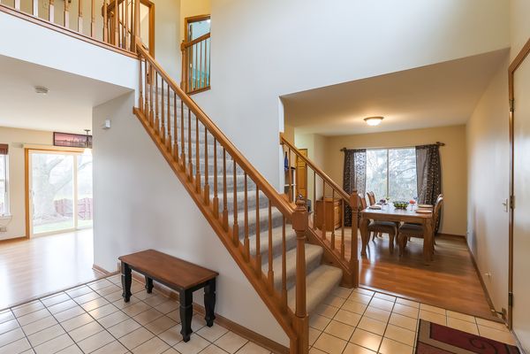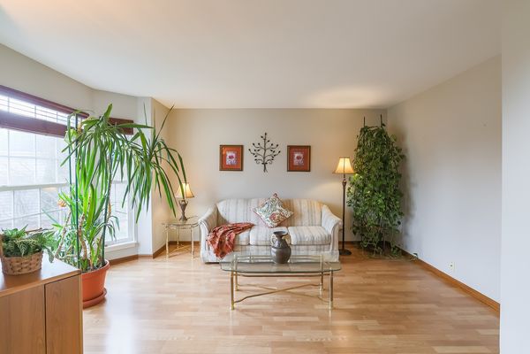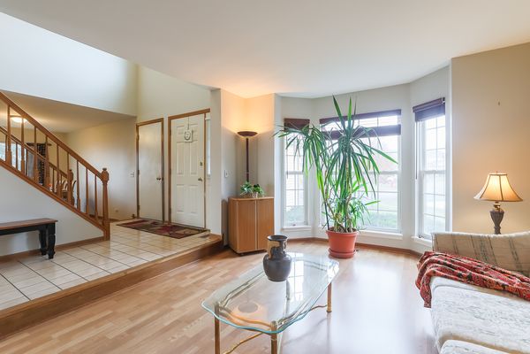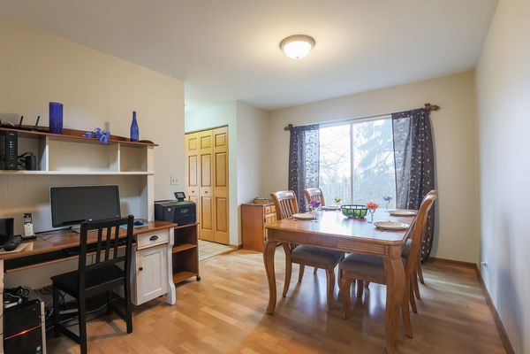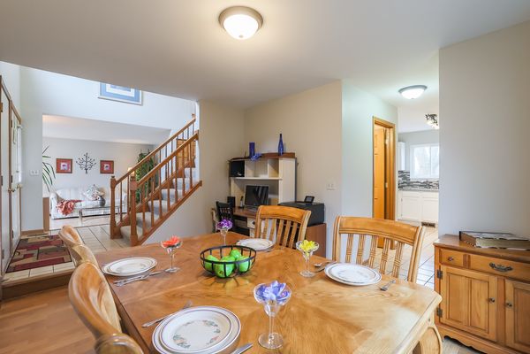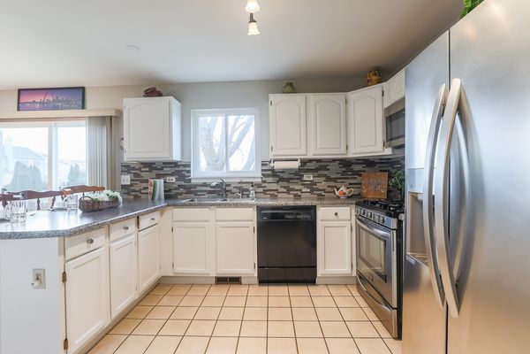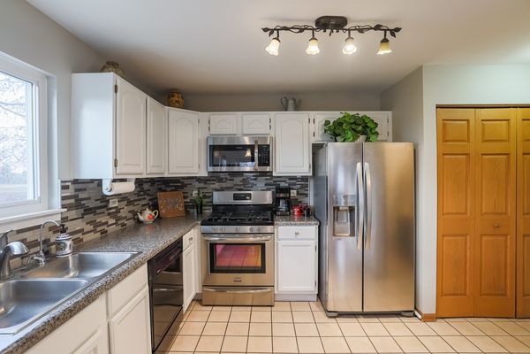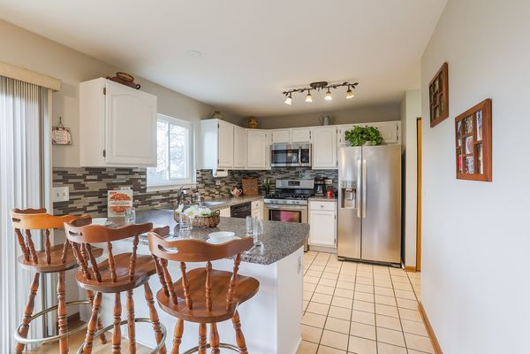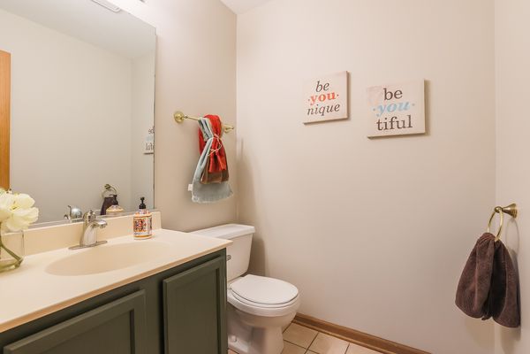10 Monarch Court
Lake In The Hills, IL
60156
About this home
Only a Cross Country Move would tear this long time owner from Lovely 3 Bedroom 2.1 Bath Home in a cul-de-sac with Full Finished Basement! Brick facing, 2 car dry walled garage, Emco Forever storm door for main entry Amazing Cedar Fenced Back yard with Large Patio backing to Open Area! Open Two Story Foyer greets you with Wood look laminate floors Mostly on Main level! Interior freshly painted entire house! Lovely Living room with Bay Window! Spacious Dining Room! Sharp Refreshed Kitchen with Professionally painted White Cabinets! New countertop! Glass Tile Backsplash! Stainless Steel Refrigerator, Stove, & Microwave New in 2019, Ceramic Tile Floor! Large Pantry! Eating Area Opens to Cozy Family Room with Gas Start Gas Log Fireplace with Oak Mental, vertical custom wooden blinds in all windows, few Newer Windows! New Programmable Thermostat New Video Cam Door Bell! Extra Large Stairways upstairs and down 4.5 Foot Wide! Upstairs to your Double Door entry to Master Bedroom with Vaulted Ceiling! Newer Carpet on upper level! Walk in Closet! Master Bath with Vanity sitting Area! 6 panel real solid wood Doors! Good Sized 2nd & 3rd Bedroom both with Vaulted Ceiling & Recently Painted! Head to your Basement to enjoy your Rec Room area, with built in Wet Bar! Basement also has Office Room, Extra Storage Area & Laundry! Central Air New in 2018! Head back upstairs to Sliding Glass Door to Beautiful Patio Large Portion replaced in 2019! In the summer relax and enjoy sunsets in the beautiful private fenced Back Yard backing to Open area! 12 X 10 Shed for outside storage! Storage area in Basement ! Desirable Huntley School District 158. No HOA. Close to Restaurants and Shopping ! Your own private paradise! This is the Home you have been waiting for!
