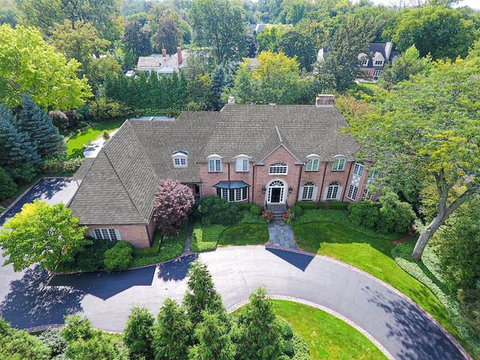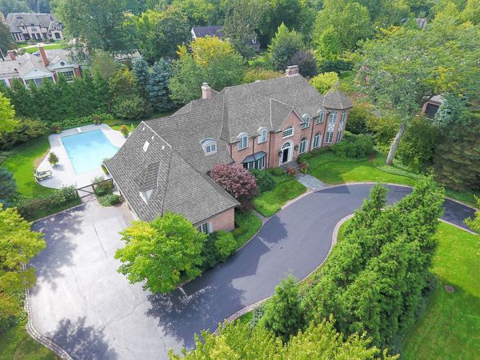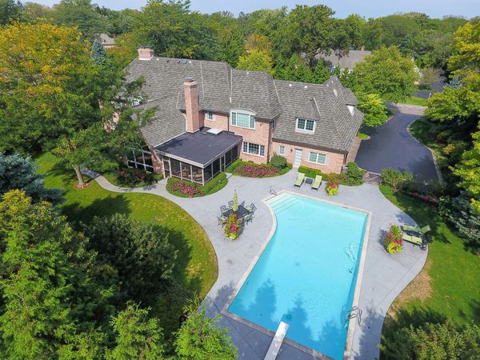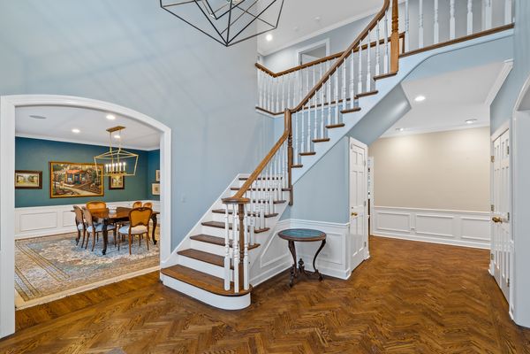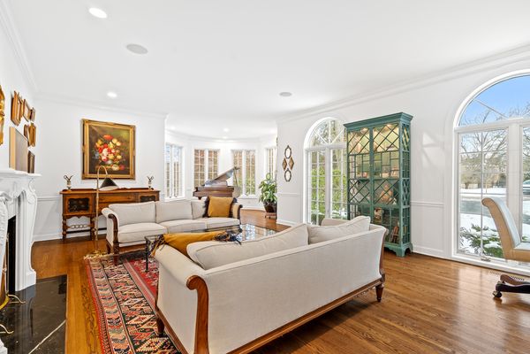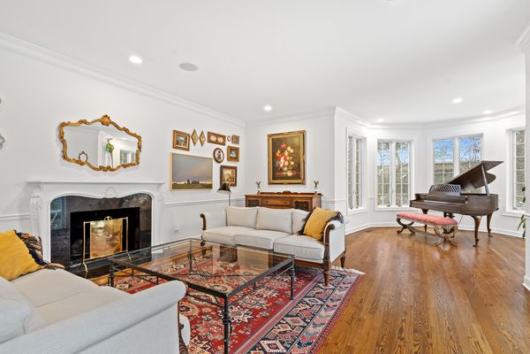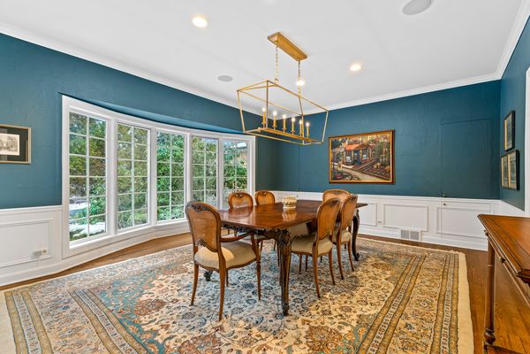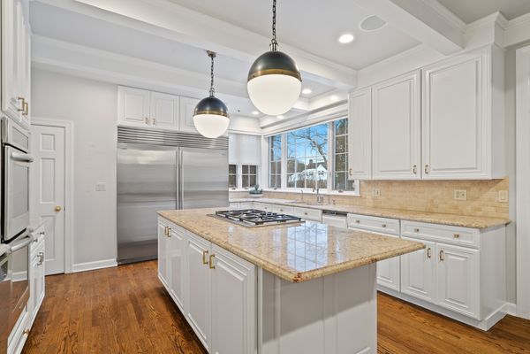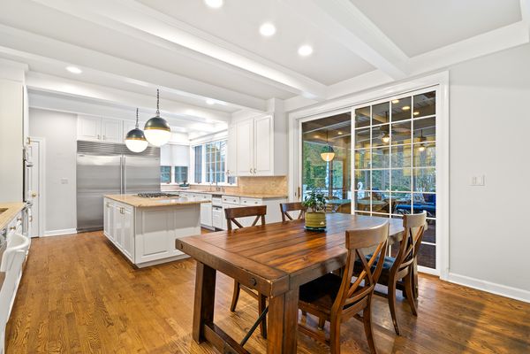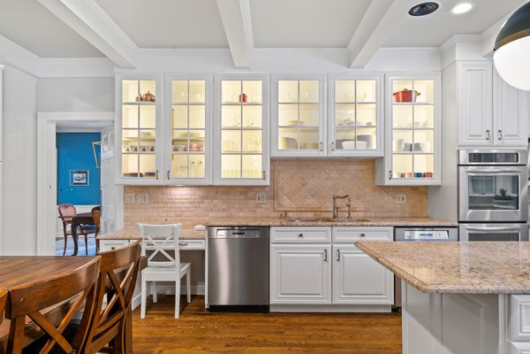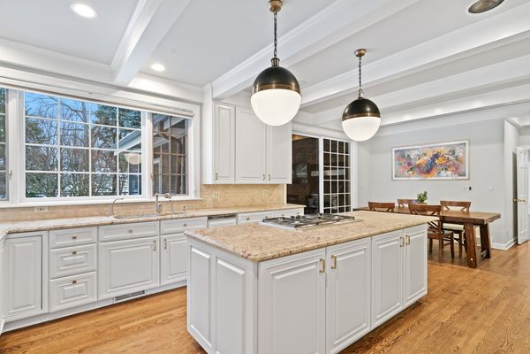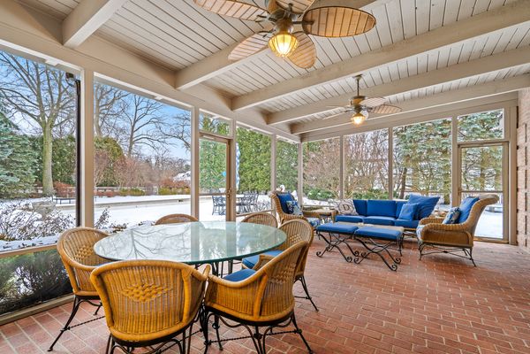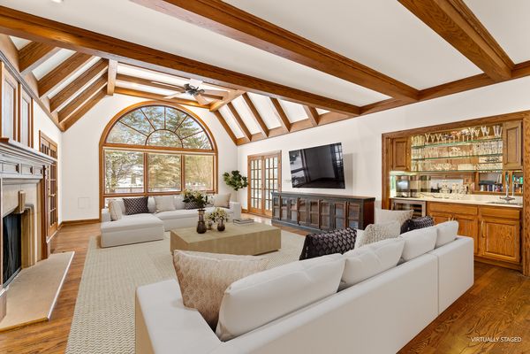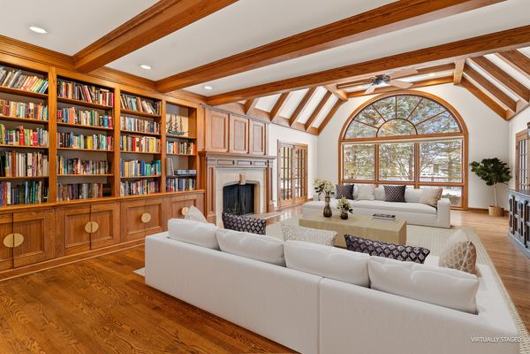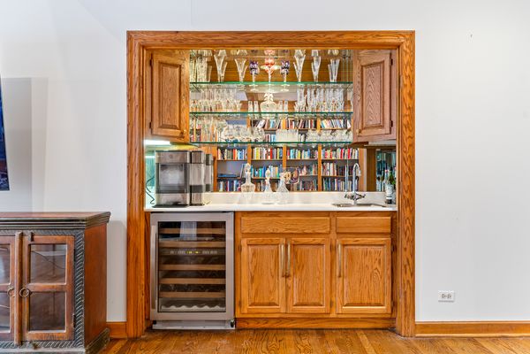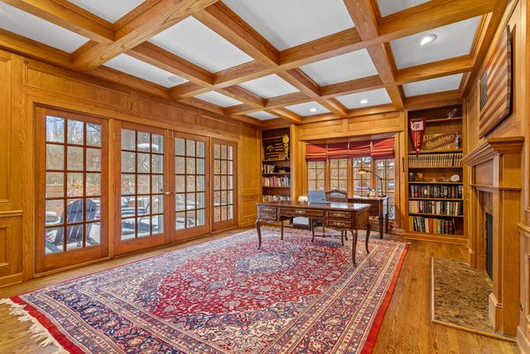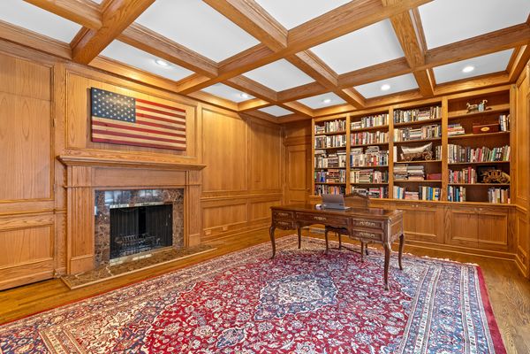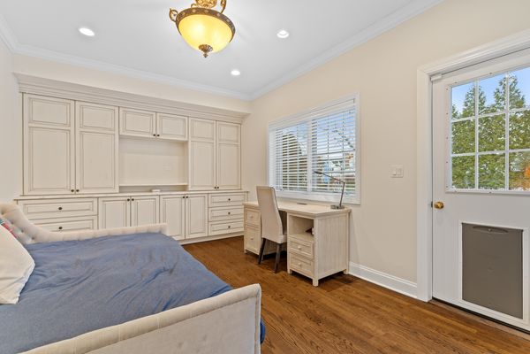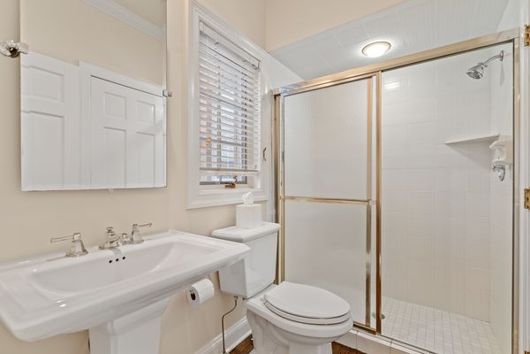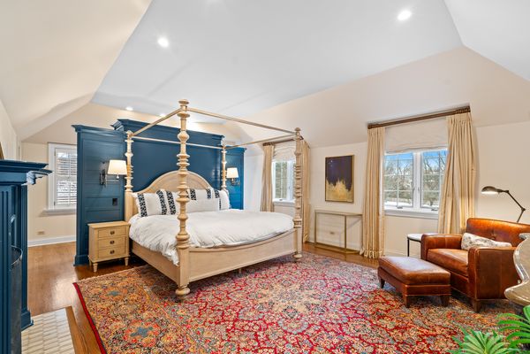10 Meadowview Drive
Northfield, IL
60093
About this home
This Exquisite English Manor was custom built by renowned North Shore builder Charles Page. This gracious home features every possible amenity and is perfectly situated on a gloriously landscaped .919 acres. A grand two-story foyer welcomes you into this stunning home that is perfect for today's lifestyle. The first floor offers a spacious living room with a fireplace, a dining room with hidden storage, a paneled library with fireplace, and a Chef's kitchen drenched in Southern light with dual sinks, an extra-large Sub-Zero fridge, and stainless-steel appliances. The large screened-in porch with a built-in grill accessible off the kitchen offers views of the private pool and the fully fenced and manicured yard. The great room is spectacular with 12-foot ceilings, floor-to-ceiling windows, a breathtaking fireplace, built-ins, and a wet bar offering plenty of room for everyone to congregate. The second floor has a large primary suite with a fireplace and spa bath, 2 additional bedrooms connected by a "Jack and Jill" bath, 2 more bedrooms that have ensuite bathrooms, one with a bonus room attached, which can be used as a playroom or an extra hang out spot. Additional highlights include: 1st-floor laundry, 1st-floor guest bedroom, and full bath, 3 car garage with its own HVAC and epoxy flooring, and the basement offers 3, 000 square feet of unfinished space. 10 Meadowview will transport you to a tranquil destination, while still providing a wonderful neighborhood feel!
