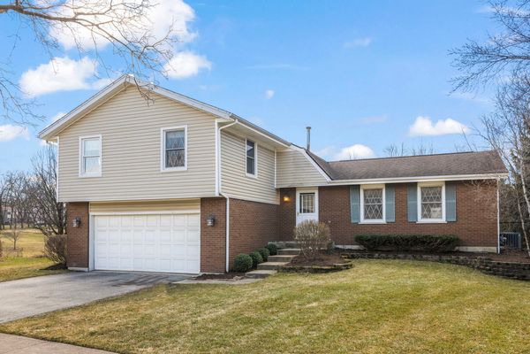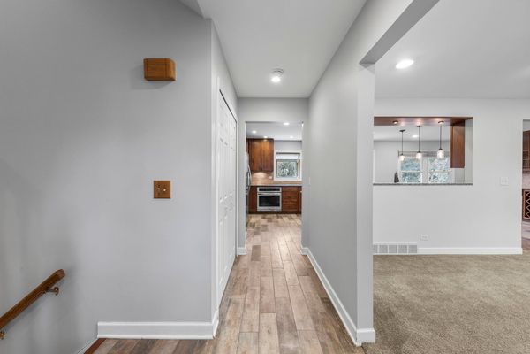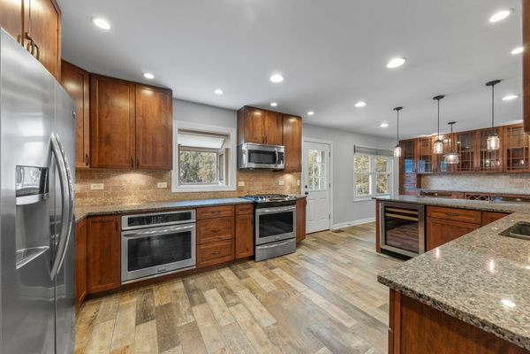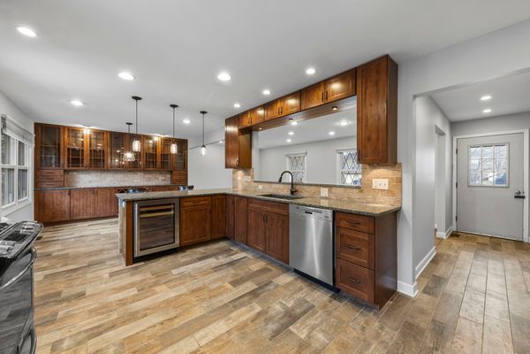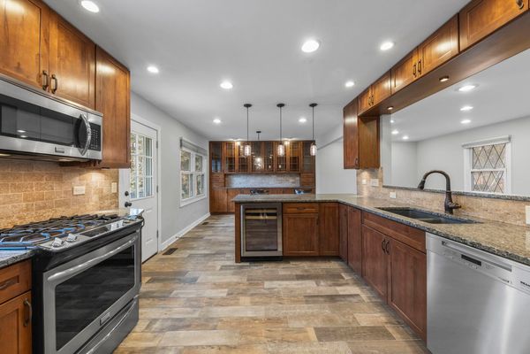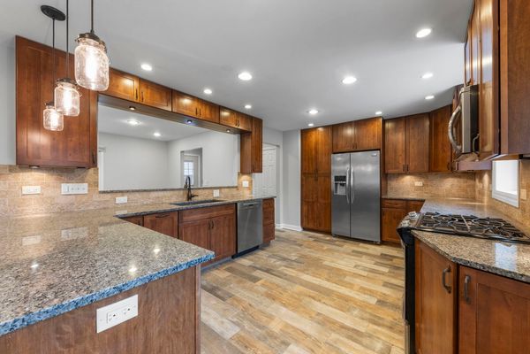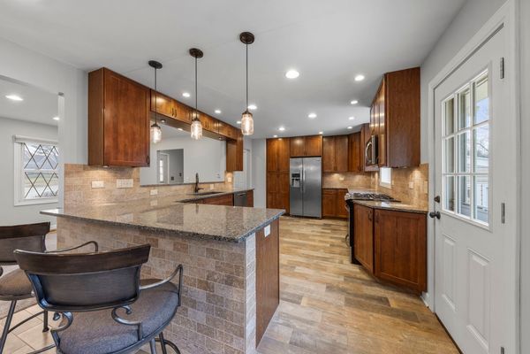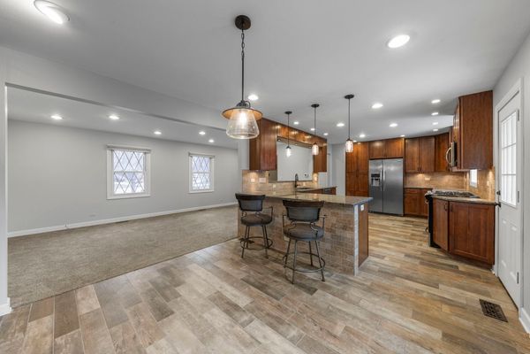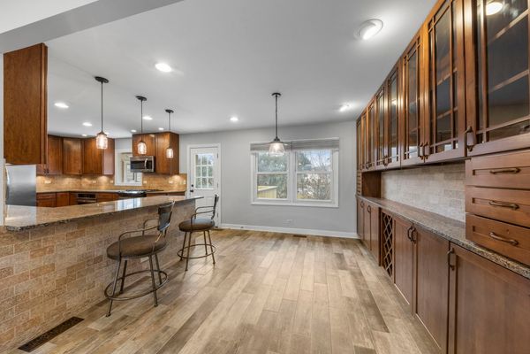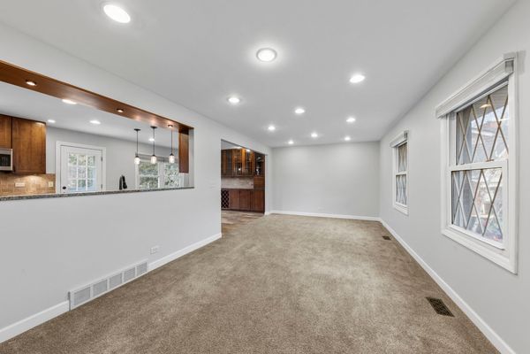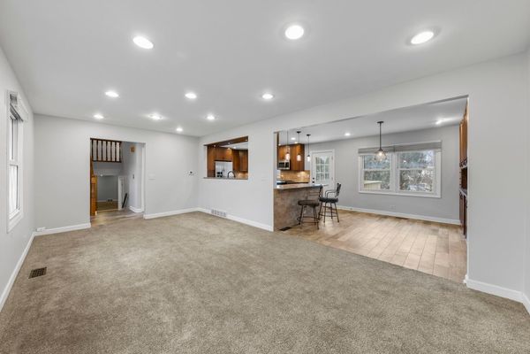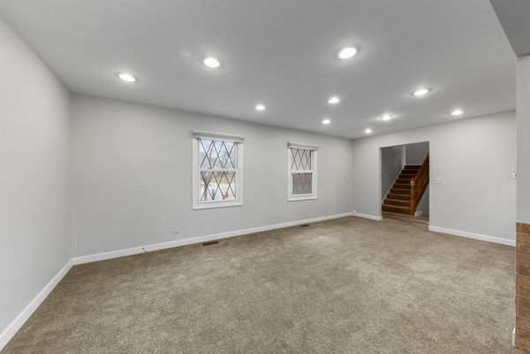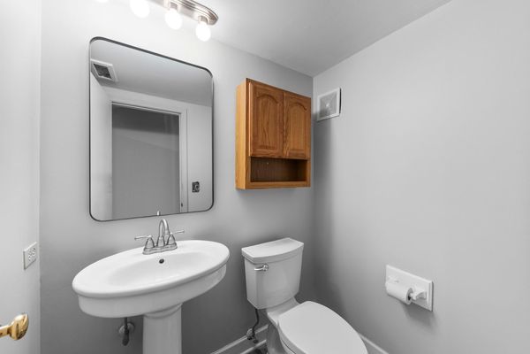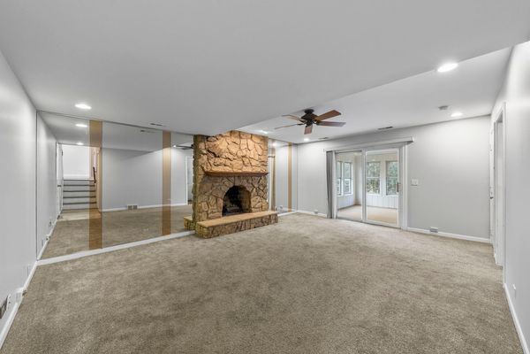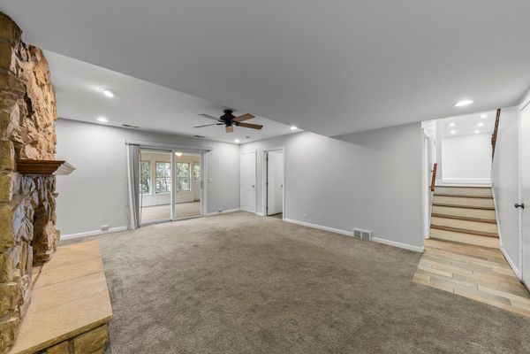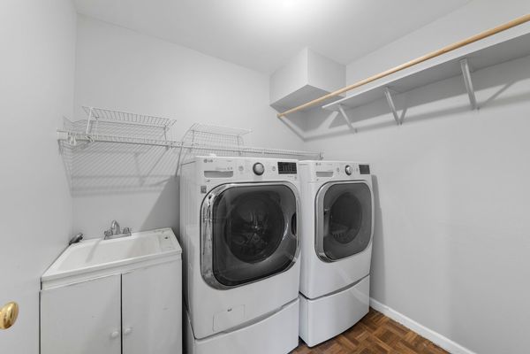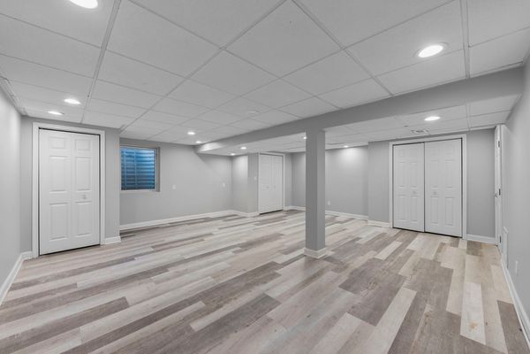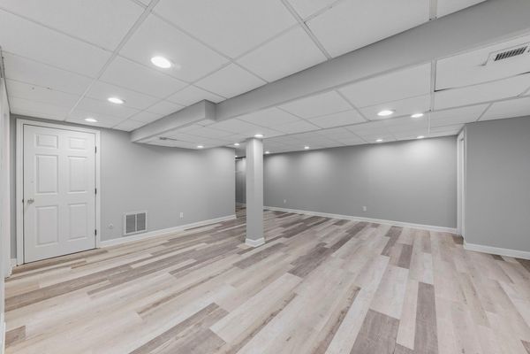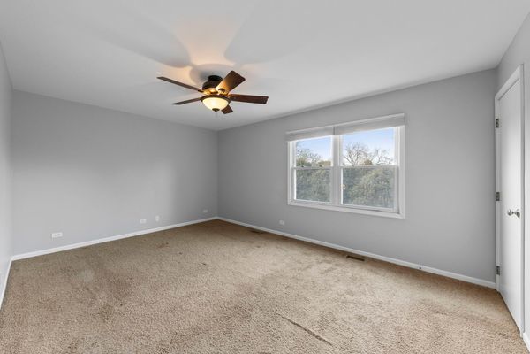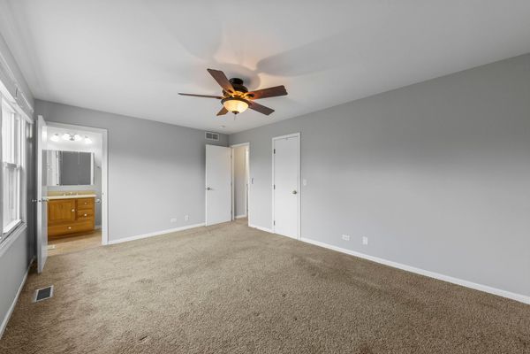10 Hobson Court
Woodridge, IL
60517
About this home
Welcome to your ideal lifestyle in this beautifully maintained and updated 5-bedroom, 2.5-bath split-level home at the end of a quiet, tree-lined street that backs to public land, ensuring ultimate privacy. This home, a perfect blend of style and functionality, caters to the savvy buyer who seeks all the benefits of suburban living. The heart of your new home is a custom kitchen featuring sleek granite countertops and stainless-steel appliances. The layout effortlessly flows into a spacious dining area - perfect for gatherings and creating cherished memories over meals. On the main level, a large living room provides ample space for movie nights, hosting playdates, or simply unwinding after a busy day. Move to the lower level to find a cozy family room with a large fireplace, an inviting space for storytelling or peaceful relaxation. This area extends to a delightful three-seasons room, offering a secure and enclosed area for year-round play. The sub-basement includes an extra bedroom with an egress window, ideal as a private retreat, guest room, or home office. Upstairs, the four additional bedrooms offer a peaceful sanctuary for everyone, complemented by modern, updated bathrooms and abundant natural light. The fully-fenced backyard with a storage shed caters to all your outdoor storage needs, while the oversized two-car garage ensures your vehicles and bikes are safely tucked away. Step outside to the expansive deck off the kitchen, a perfect spot for weekend BBQs or enjoying the tranquil views of your tree-lined property. Freshly painted and situated near top-rated schools, parks, and the renowned Woodridge bikeway system, this home is a haven designed for your active, enriching lifestyle. Its proximity to essential amenities and major highways (I355, I55, I88) facilitates easy commuting. Discover the joy and comfort of Woodridge living in this charming, community-focused neighborhood.
